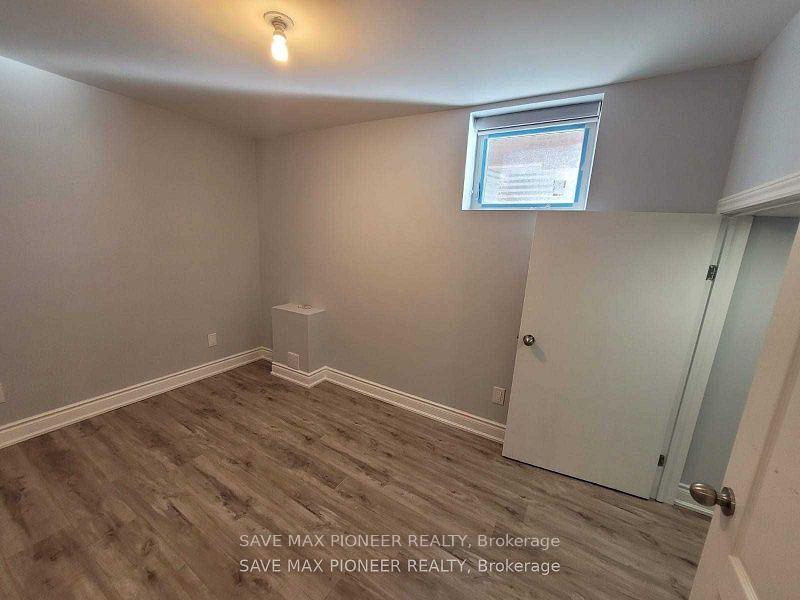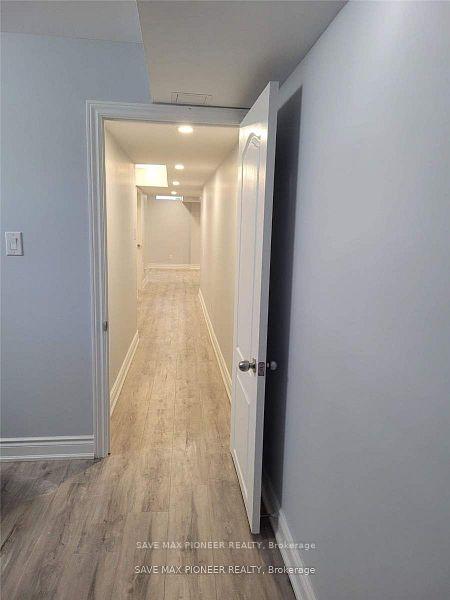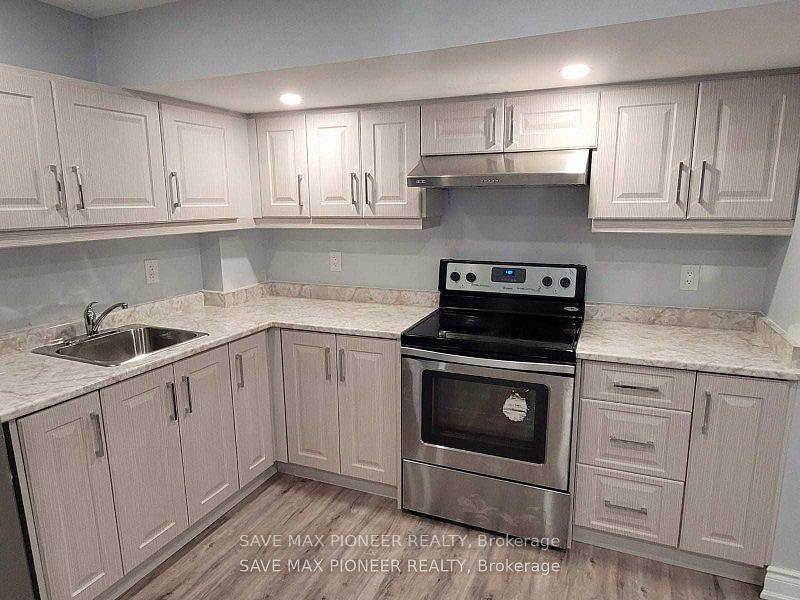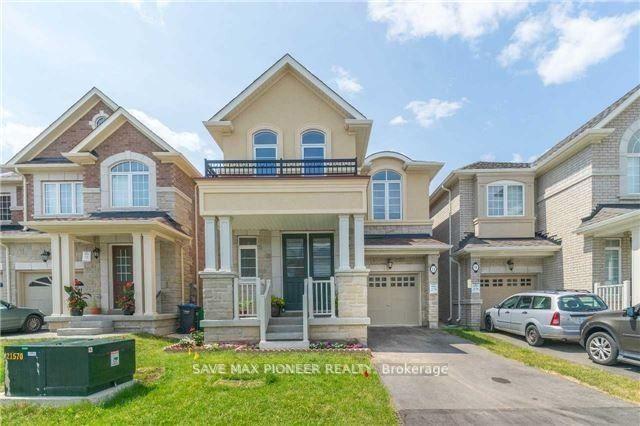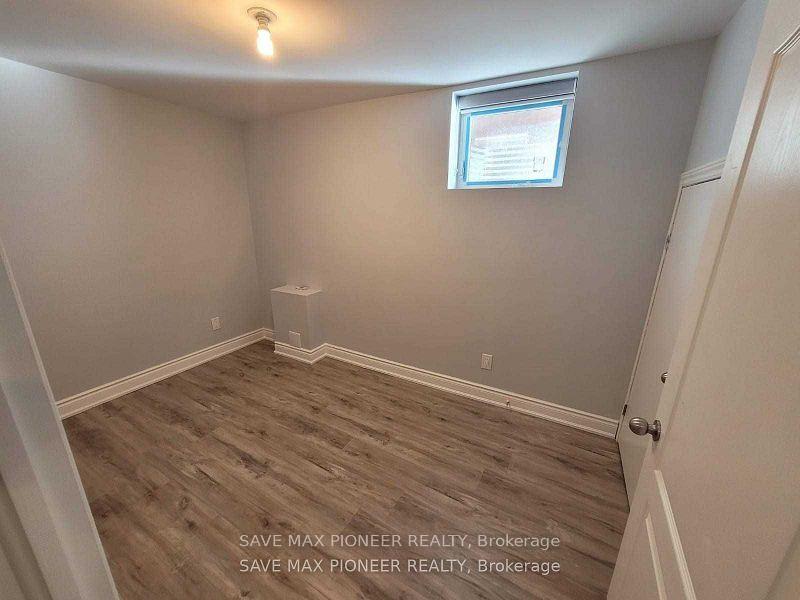$1,700
Available - For Rent
Listing ID: W10409717
11 Ivor Cres North , Unit Bsmnt, Brampton, L7A 4L5, Ontario
| Stunning LEGAL basement apartment with separate entrance. Located in Mt. Pleasant neighbourhood on Mississauga Rd & Sandalwood Pkwy, ideal for a small family or working professionals. Unit features 2 spacious bedrooms, 1 full washroom, and large windows in every room that provide ample sunlight. The open concept living and dining room is perfect for entertaining, and the in-suite separate laundry adds to your convenience. 1 car parking spot on the driveway. Close to all essential amenities including Mount Pleasant GO Station, bus stops, schools, shopping (Longos, Freshco, Dollarama), pharmacy, and the Cassie Campbell Community Centre. The property includes a stainless steel fridge, stove, washer, and dryer. No smoking and no pets please. AAA Tenant Preferably Working Executive/Couple/Small Family. Tenant Pays 30% utilities |
| Extras: Comes partially furnished at no extra cost. Tenants fill complete Rental Application, Credit Report, Job Letter & Current Pay and references |
| Price | $1,700 |
| Address: | 11 Ivor Cres North , Unit Bsmnt, Brampton, L7A 4L5, Ontario |
| Apt/Unit: | Bsmnt |
| Directions/Cross Streets: | Mississauga Road/Fann Dr |
| Rooms: | 6 |
| Rooms +: | 1 |
| Bedrooms: | 2 |
| Bedrooms +: | |
| Kitchens: | 1 |
| Family Room: | Y |
| Basement: | Fin W/O |
| Furnished: | N |
| Approximatly Age: | 6-15 |
| Property Type: | Detached |
| Style: | 2-Storey |
| Exterior: | Brick |
| Garage Type: | Attached |
| (Parking/)Drive: | Private |
| Drive Parking Spaces: | 1 |
| Pool: | None |
| Private Entrance: | Y |
| Laundry Access: | Ensuite |
| Approximatly Age: | 6-15 |
| Approximatly Square Footage: | 700-1100 |
| Property Features: | Fenced Yard, Other, Park, Public Transit, Rec Centre, School Bus Route |
| Parking Included: | Y |
| Fireplace/Stove: | Y |
| Heat Source: | Gas |
| Heat Type: | Forced Air |
| Central Air Conditioning: | Central Air |
| Sewers: | Sewers |
| Water: | Municipal |
| Although the information displayed is believed to be accurate, no warranties or representations are made of any kind. |
| SAVE MAX PIONEER REALTY |
|
|

Dir:
1-866-382-2968
Bus:
416-548-7854
Fax:
416-981-7184
| Book Showing | Email a Friend |
Jump To:
At a Glance:
| Type: | Freehold - Detached |
| Area: | Peel |
| Municipality: | Brampton |
| Neighbourhood: | Northwest Brampton |
| Style: | 2-Storey |
| Approximate Age: | 6-15 |
| Beds: | 2 |
| Baths: | 1 |
| Fireplace: | Y |
| Pool: | None |
Locatin Map:
- Color Examples
- Green
- Black and Gold
- Dark Navy Blue And Gold
- Cyan
- Black
- Purple
- Gray
- Blue and Black
- Orange and Black
- Red
- Magenta
- Gold
- Device Examples

