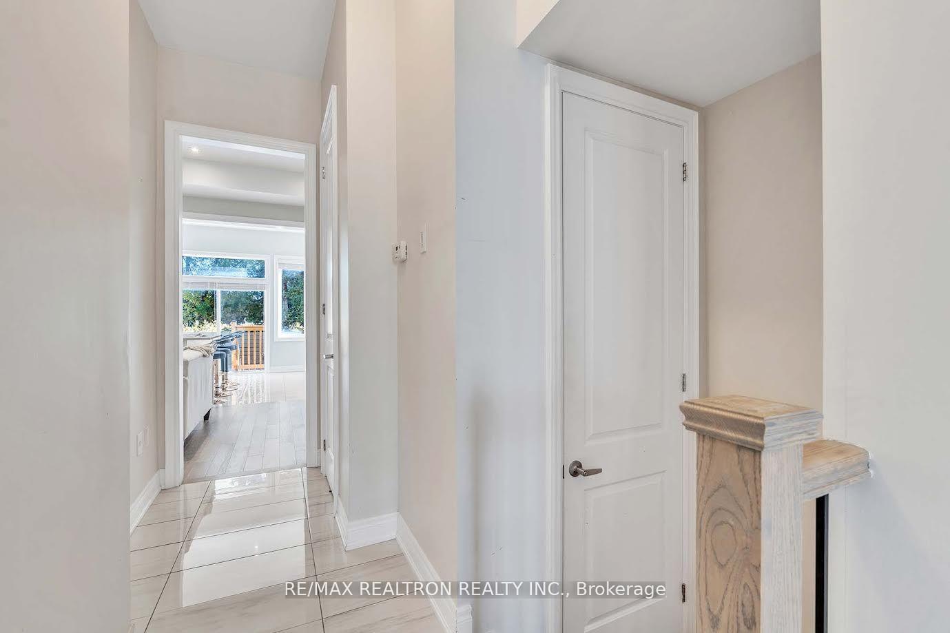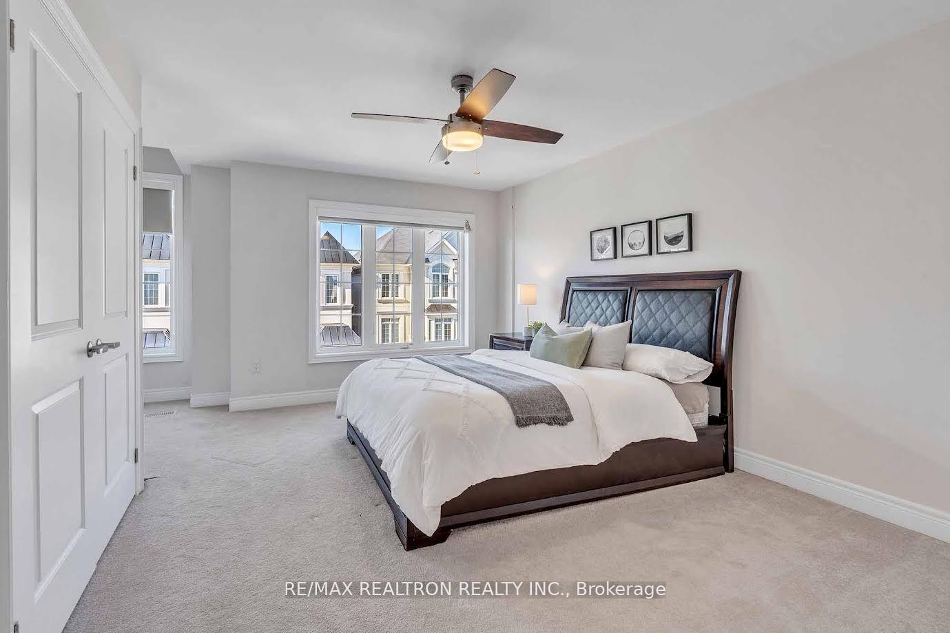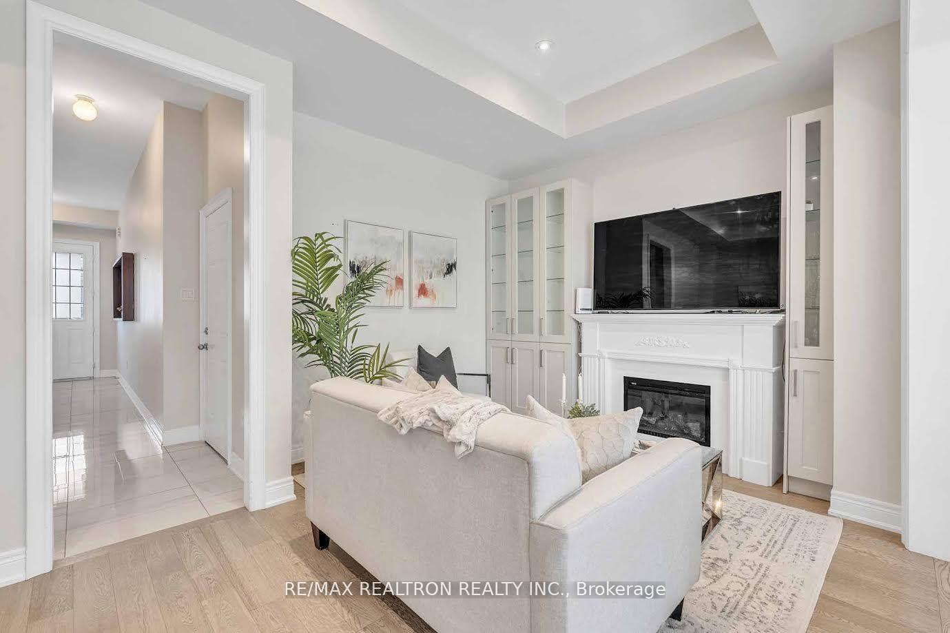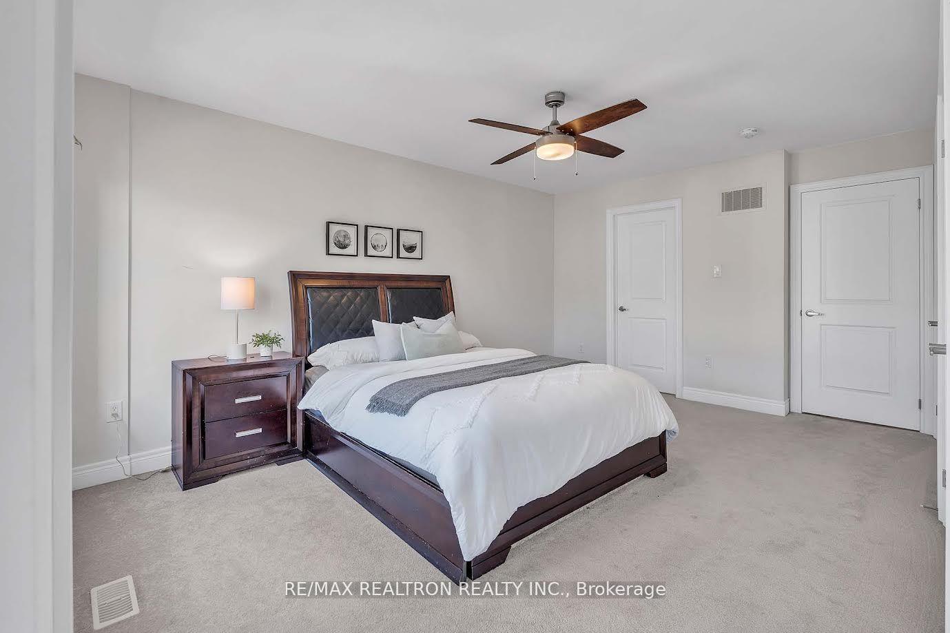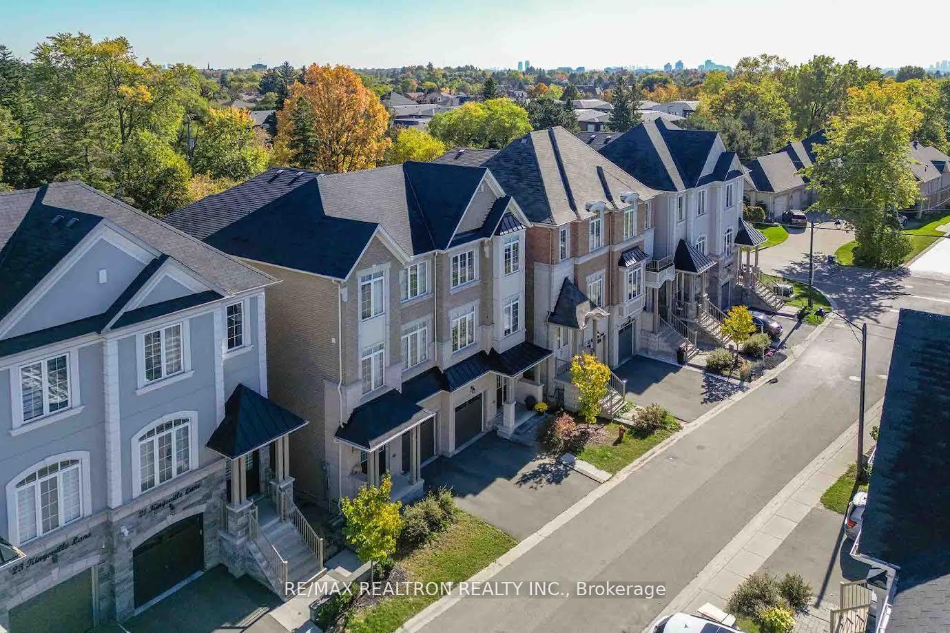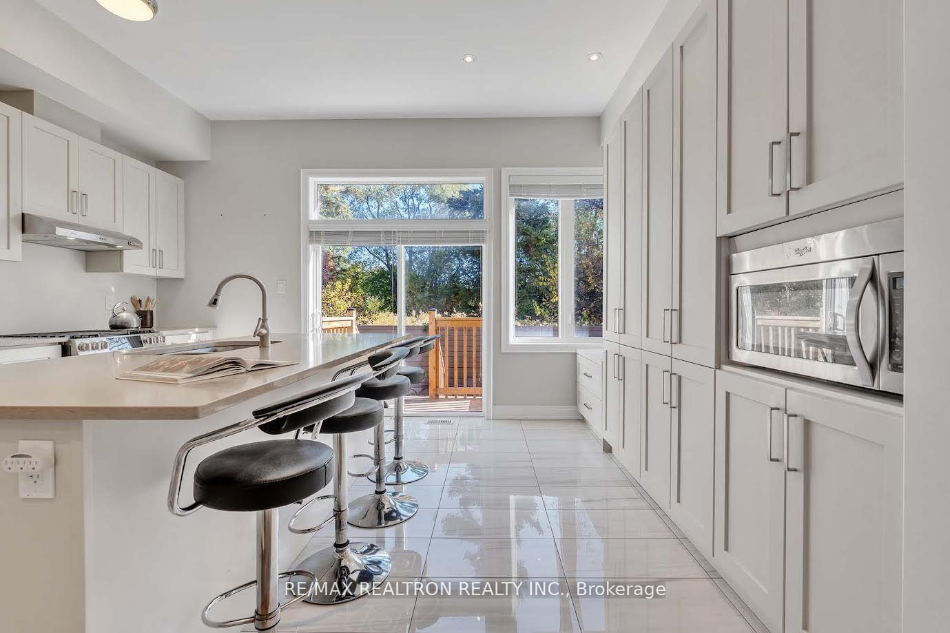$1,388,800
Available - For Sale
Listing ID: N10408157
17 Kingsville Lane , Richmond Hill, L4C 7V6, Ontario
| Luxurious Semi-Detached Home in Mill Pond NeighbourhoodDiscover this stunning modern semi-detached home in the highly sought-after Mill Pond neighbourhood, backing onto a tranquil ravine.The open-concept main floor features a spacious kitchen with a large island, quartz countertops, upgraded cabinetry, and a generouspantry. Elegant hardwood floors and wrought iron railings enhance the charm throughout.Upstairs, find four spacious bedrooms, each with its own ensuite and custom closet organizers. The versatile third-floor loft is perfect fora teen hangout or home office. A unique 6-piece bathroom connects bedrooms three and four, with a walkout balcony overlooking theravine.Large windows fill the home with natural light, creating a bright and inviting atmosphere. With a second-floor laundry room and easy access to public transit, schools, shopping, and parks, this luxurious home is perfect for a growing family. Experience comfort and elegance schedule your viewing today! |
| Price | $1,388,800 |
| Taxes: | $5986.54 |
| Address: | 17 Kingsville Lane , Richmond Hill, L4C 7V6, Ontario |
| Lot Size: | 21.85 x 90.77 (Feet) |
| Directions/Cross Streets: | BATHURST & ELGIN MILLS |
| Rooms: | 8 |
| Bedrooms: | 4 |
| Bedrooms +: | 1 |
| Kitchens: | 1 |
| Family Room: | Y |
| Basement: | Full, Unfinished |
| Approximatly Age: | 0-5 |
| Property Type: | Semi-Detached |
| Style: | 3-Storey |
| Exterior: | Brick, Stone |
| Garage Type: | Built-In |
| (Parking/)Drive: | Private |
| Drive Parking Spaces: | 1 |
| Pool: | None |
| Approximatly Age: | 0-5 |
| Approximatly Square Footage: | 2000-2500 |
| Property Features: | Ravine |
| Fireplace/Stove: | Y |
| Heat Source: | Gas |
| Heat Type: | Forced Air |
| Central Air Conditioning: | Central Air |
| Laundry Level: | Upper |
| Elevator Lift: | N |
| Sewers: | Sewers |
| Water: | Municipal |
$
%
Years
This calculator is for demonstration purposes only. Always consult a professional
financial advisor before making personal financial decisions.
| Although the information displayed is believed to be accurate, no warranties or representations are made of any kind. |
| RE/MAX REALTRON REALTY INC. |
|
|

Dir:
1-866-382-2968
Bus:
416-548-7854
Fax:
416-981-7184
| Book Showing | Email a Friend |
Jump To:
At a Glance:
| Type: | Freehold - Semi-Detached |
| Area: | York |
| Municipality: | Richmond Hill |
| Neighbourhood: | Mill Pond |
| Style: | 3-Storey |
| Lot Size: | 21.85 x 90.77(Feet) |
| Approximate Age: | 0-5 |
| Tax: | $5,986.54 |
| Beds: | 4+1 |
| Baths: | 4 |
| Fireplace: | Y |
| Pool: | None |
Locatin Map:
Payment Calculator:
- Color Examples
- Green
- Black and Gold
- Dark Navy Blue And Gold
- Cyan
- Black
- Purple
- Gray
- Blue and Black
- Orange and Black
- Red
- Magenta
- Gold
- Device Examples

