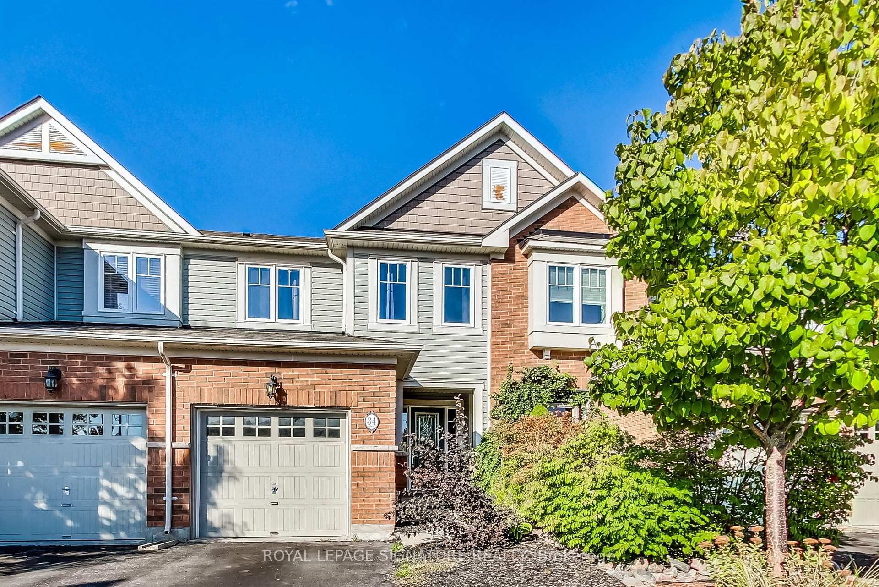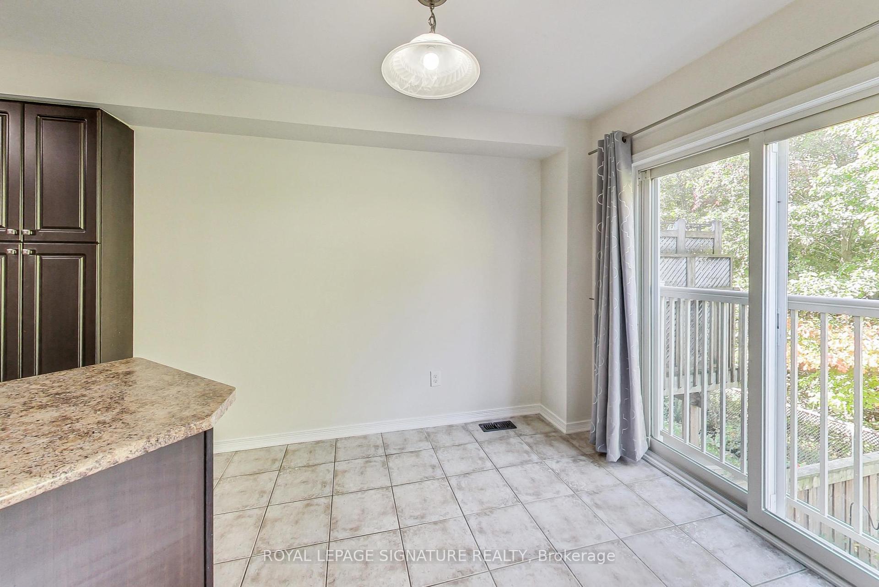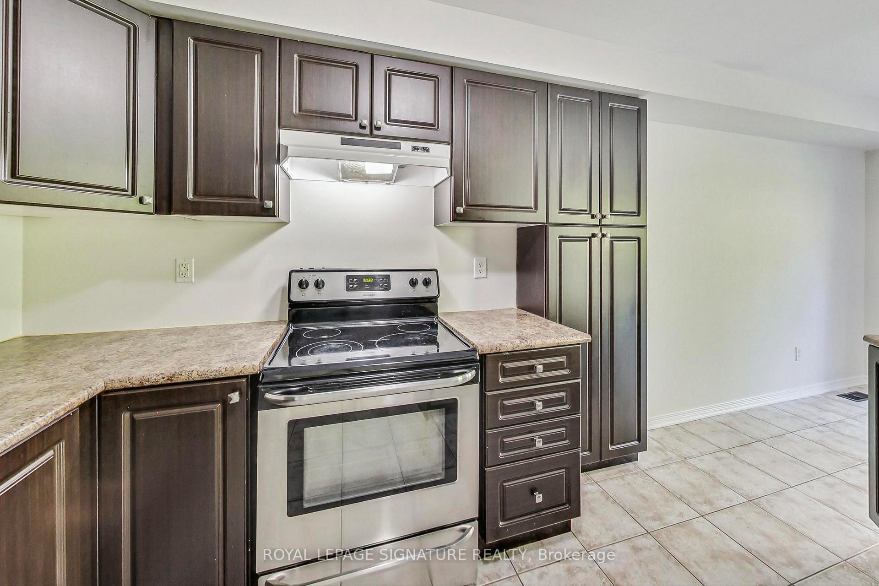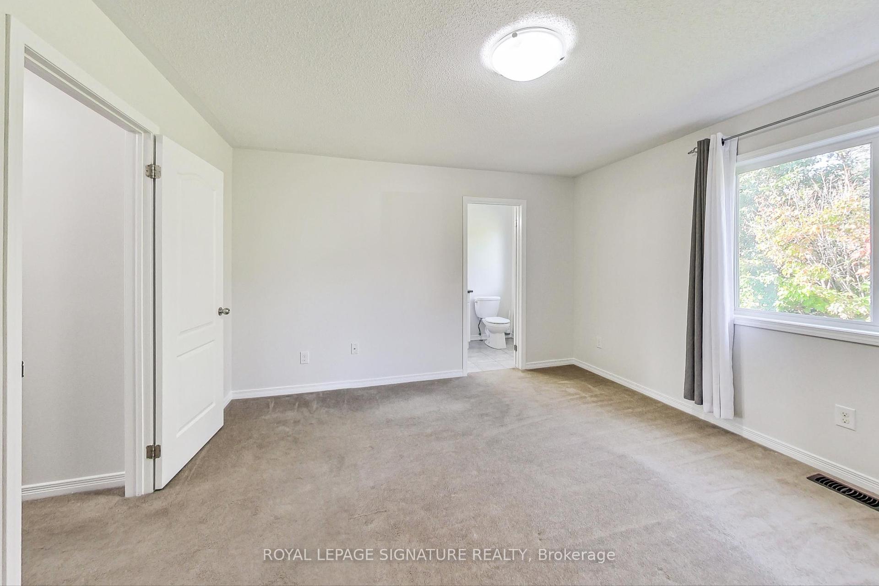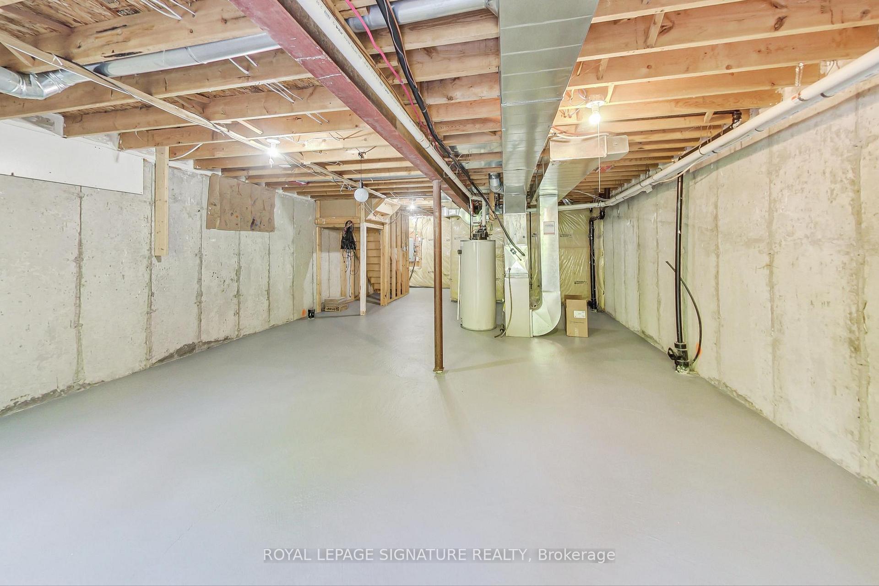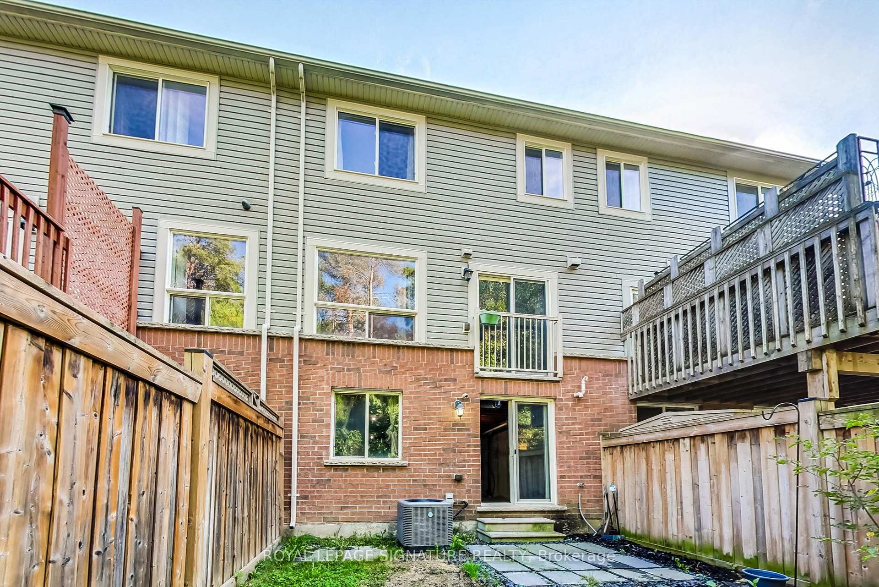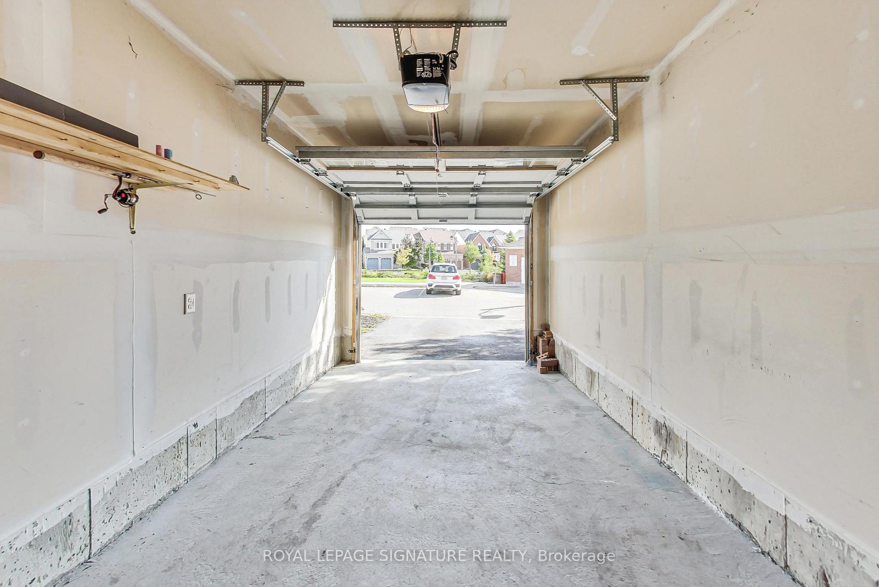$2,700
Available - For Rent
Listing ID: E9768716
1640 Grandview St North , Unit 34, Oshawa, L1K 0A6, Ontario
| Escape to an Island of Serenity! "The Rosewood" model by Ballantry offers an oasis-like setting with a stunning ravine and creekviews that can be enjoyed from every principal room. Tastefully decorated and meticulously maintained, this home is fully turnkey and freshly painted throughout all it needs is you! Located in North Oshawa, its close to all amenities, transit routes, schools,shopping, and more. Just move in and enjoy your tranquil new home! |
| Price | $2,700 |
| Address: | 1640 Grandview St North , Unit 34, Oshawa, L1K 0A6, Ontario |
| Apt/Unit: | 34 |
| Directions/Cross Streets: | Harmony & Taunton |
| Rooms: | 6 |
| Bedrooms: | 3 |
| Bedrooms +: | |
| Kitchens: | 1 |
| Family Room: | N |
| Basement: | Unfinished |
| Furnished: | N |
| Property Type: | Att/Row/Twnhouse |
| Style: | 1 1/2 Storey |
| Exterior: | Brick, Vinyl Siding |
| Garage Type: | Attached |
| (Parking/)Drive: | Private |
| Drive Parking Spaces: | 1 |
| Pool: | None |
| Private Entrance: | Y |
| Laundry Access: | Ensuite |
| Property Features: | Fenced Yard, Grnbelt/Conserv, Public Transit, Ravine, Rec Centre, School |
| Parking Included: | Y |
| Fireplace/Stove: | N |
| Heat Source: | Gas |
| Heat Type: | Forced Air |
| Central Air Conditioning: | Central Air |
| Laundry Level: | Upper |
| Sewers: | Sewers |
| Water: | Municipal |
| Although the information displayed is believed to be accurate, no warranties or representations are made of any kind. |
| ROYAL LEPAGE SIGNATURE REALTY |
|
|

Dir:
1-866-382-2968
Bus:
416-548-7854
Fax:
416-981-7184
| Book Showing | Email a Friend |
Jump To:
At a Glance:
| Type: | Freehold - Att/Row/Twnhouse |
| Area: | Durham |
| Municipality: | Oshawa |
| Neighbourhood: | Taunton |
| Style: | 1 1/2 Storey |
| Beds: | 3 |
| Baths: | 3 |
| Fireplace: | N |
| Pool: | None |
Locatin Map:
- Color Examples
- Green
- Black and Gold
- Dark Navy Blue And Gold
- Cyan
- Black
- Purple
- Gray
- Blue and Black
- Orange and Black
- Red
- Magenta
- Gold
- Device Examples

