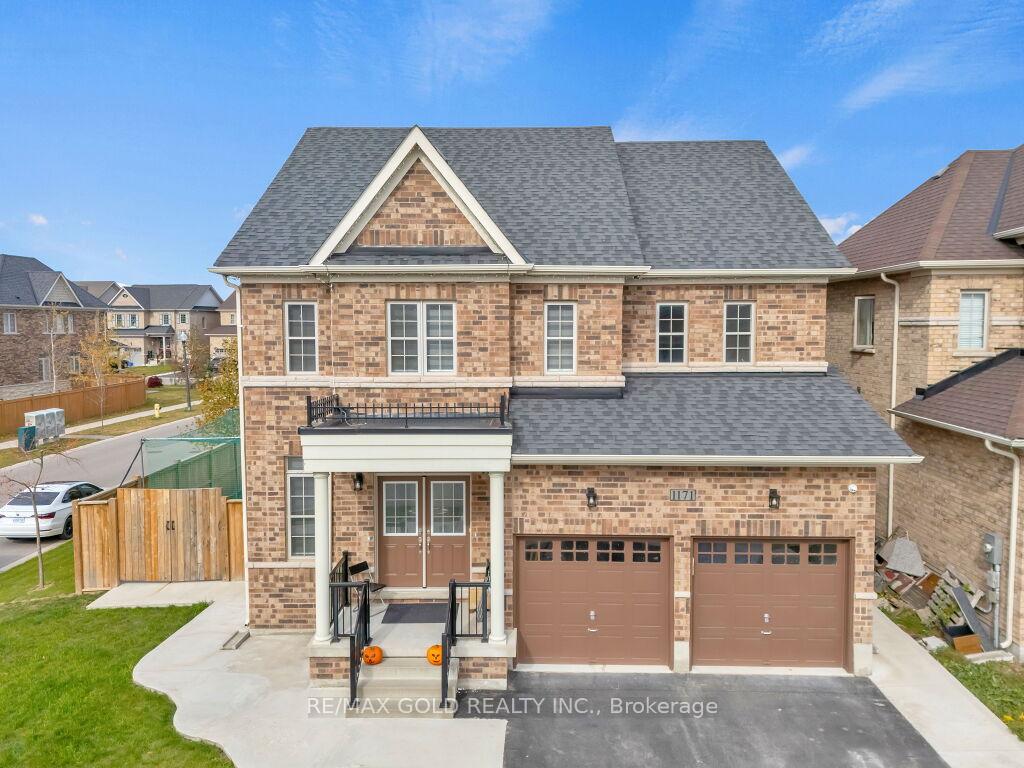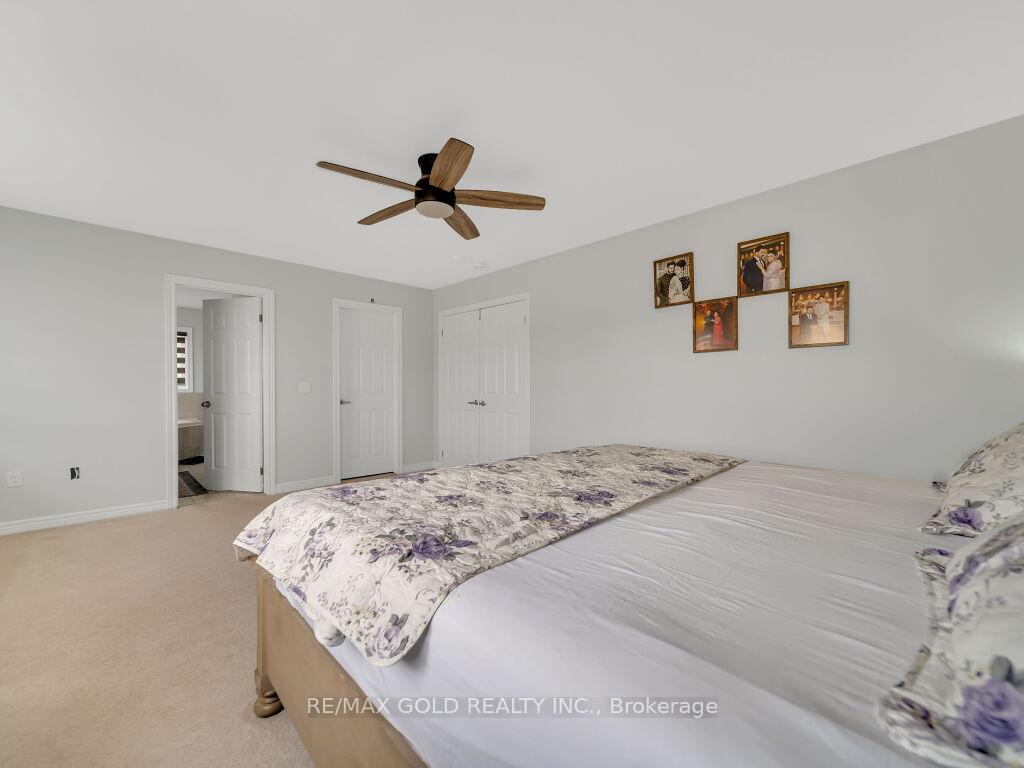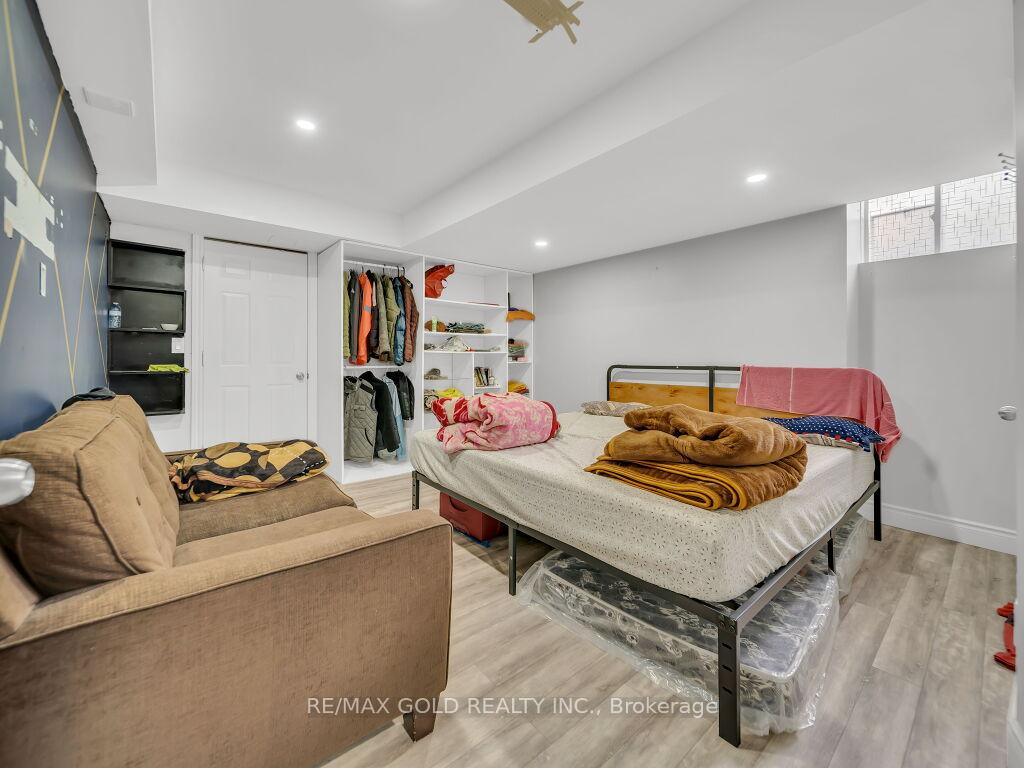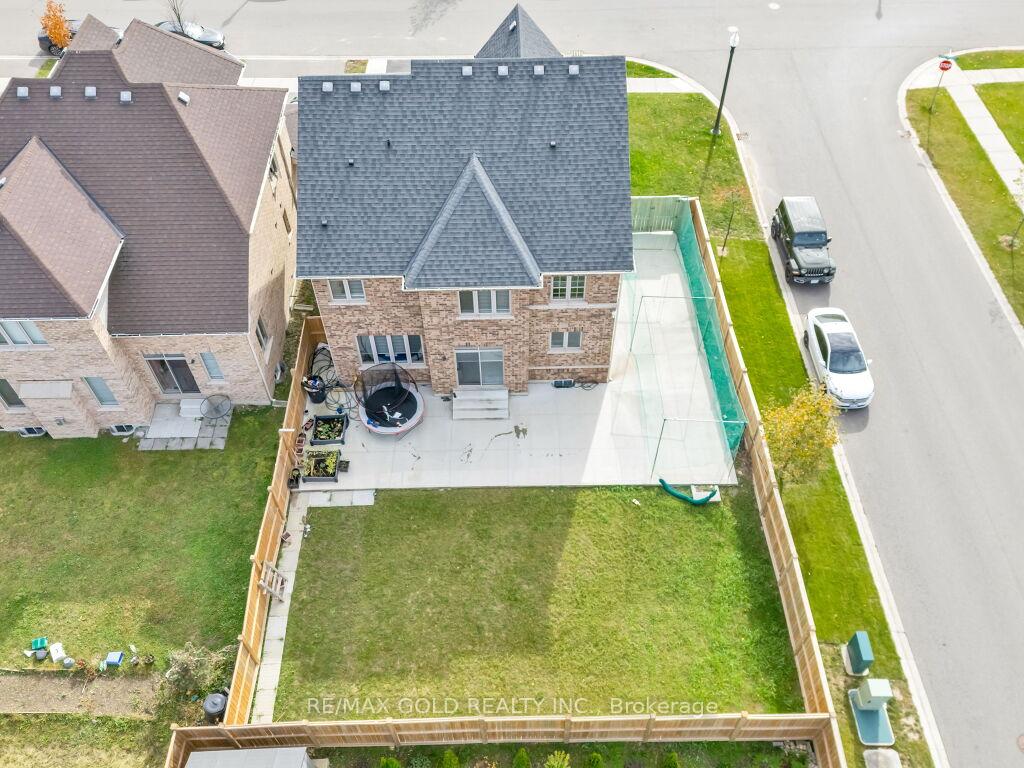$959,900
Available - For Sale
Listing ID: X10408286
1171 Upper Thames Dr , Woodstock, N4T 0L4, Ontario
| Looking for the perfect home close to schools, parks and other amenities? This is it! Located in the highly sought after neighborhood of Havelock corners, this upscale model will check every box. Entering through the front door you will discover a formal dining room, seamlessly flowing into the eat in kitchen and large living room featuring a lovely fireplace to relax by. The every day entrance located on the side of the home, offers a spacious mudroom area, ideal for storing all winter and school gear neatly, upstairs this modern floor plan features an oversized mater suite, including walk-in closet and gorgeous ensuite bath, making this perfect space to come home to after a long day. 4 +3 bedroom & 5 washroom beautiful house, 3 bedroom, 2 full washroom, side entrance with finish basement. |
| Extras: fridge, dishwasher, washer dryer, stove, range hood |
| Price | $959,900 |
| Taxes: | $5798.29 |
| Address: | 1171 Upper Thames Dr , Woodstock, N4T 0L4, Ontario |
| Lot Size: | 53.84 x 109.91 (Feet) |
| Directions/Cross Streets: | ARTHUR PARKER AVENUE |
| Rooms: | 9 |
| Rooms +: | 4 |
| Bedrooms: | 4 |
| Bedrooms +: | 3 |
| Kitchens: | 1 |
| Kitchens +: | 1 |
| Family Room: | Y |
| Basement: | Finished, Sep Entrance |
| Property Type: | Detached |
| Style: | 2-Storey |
| Exterior: | Brick |
| Garage Type: | Attached |
| (Parking/)Drive: | Private |
| Drive Parking Spaces: | 2 |
| Pool: | None |
| Approximatly Square Footage: | 2000-2500 |
| Fireplace/Stove: | N |
| Heat Source: | Gas |
| Heat Type: | Forced Air |
| Central Air Conditioning: | Central Air |
| Sewers: | Sewers |
| Water: | Municipal |
$
%
Years
This calculator is for demonstration purposes only. Always consult a professional
financial advisor before making personal financial decisions.
| Although the information displayed is believed to be accurate, no warranties or representations are made of any kind. |
| RE/MAX GOLD REALTY INC. |
|
|

Dir:
1-866-382-2968
Bus:
416-548-7854
Fax:
416-981-7184
| Virtual Tour | Book Showing | Email a Friend |
Jump To:
At a Glance:
| Type: | Freehold - Detached |
| Area: | Oxford |
| Municipality: | Woodstock |
| Style: | 2-Storey |
| Lot Size: | 53.84 x 109.91(Feet) |
| Tax: | $5,798.29 |
| Beds: | 4+3 |
| Baths: | 5 |
| Fireplace: | N |
| Pool: | None |
Locatin Map:
Payment Calculator:
- Color Examples
- Green
- Black and Gold
- Dark Navy Blue And Gold
- Cyan
- Black
- Purple
- Gray
- Blue and Black
- Orange and Black
- Red
- Magenta
- Gold
- Device Examples











































