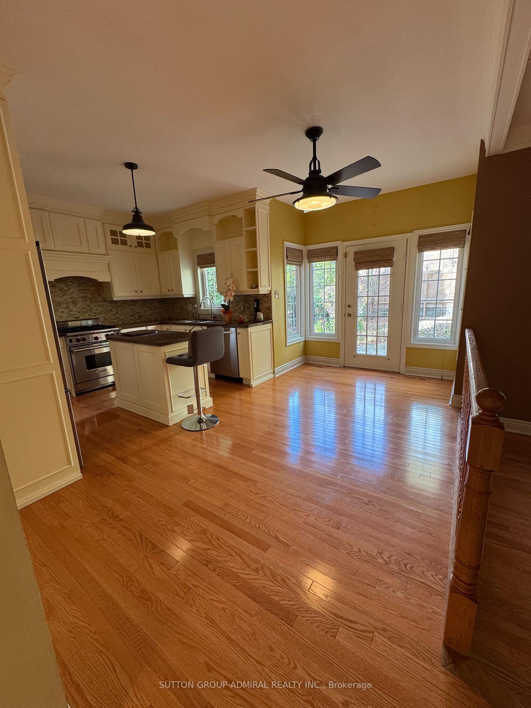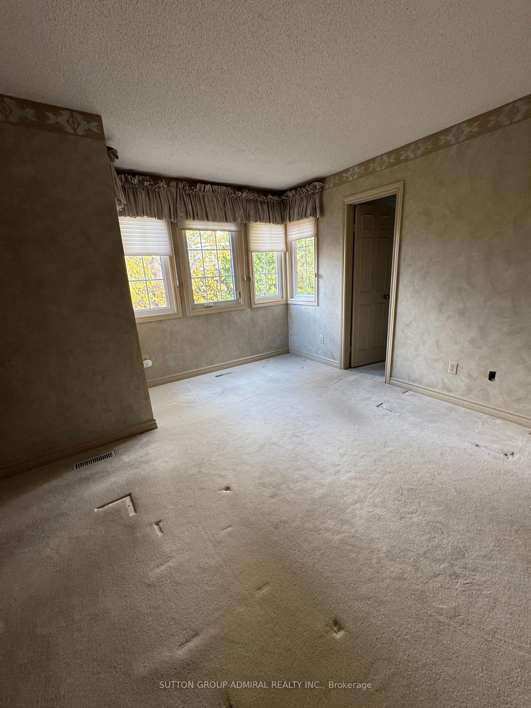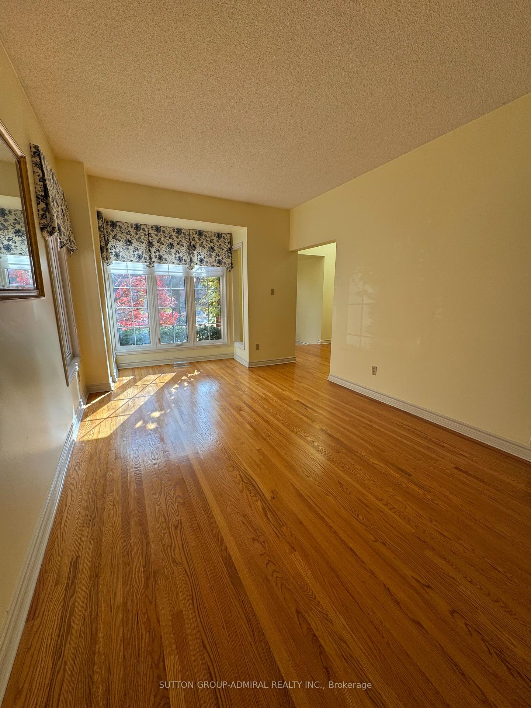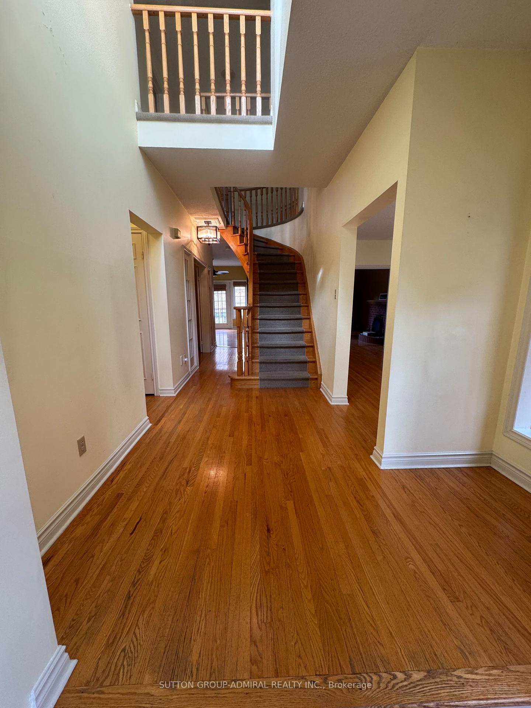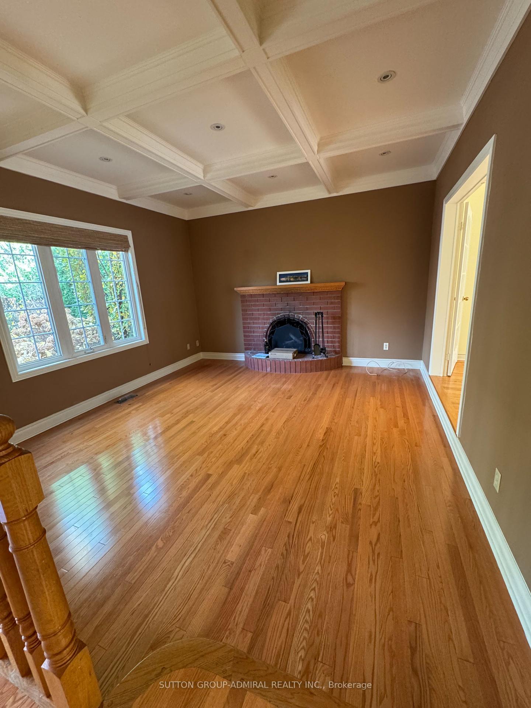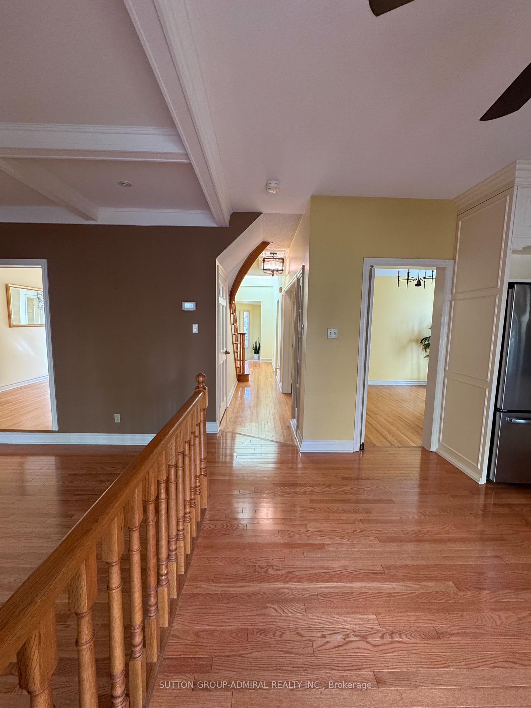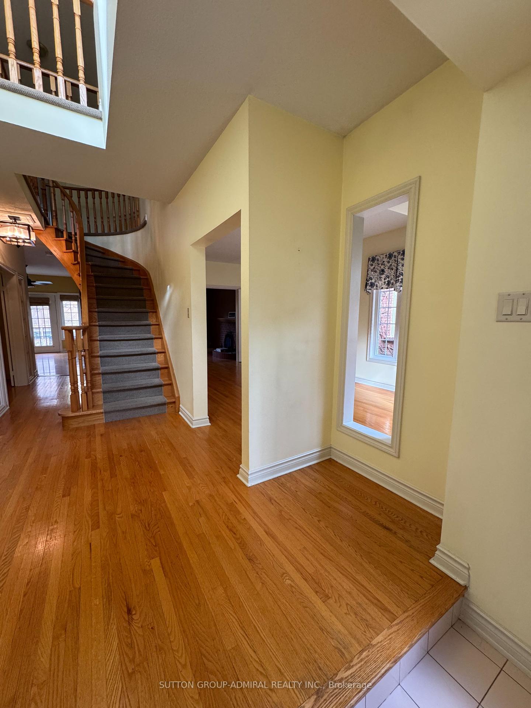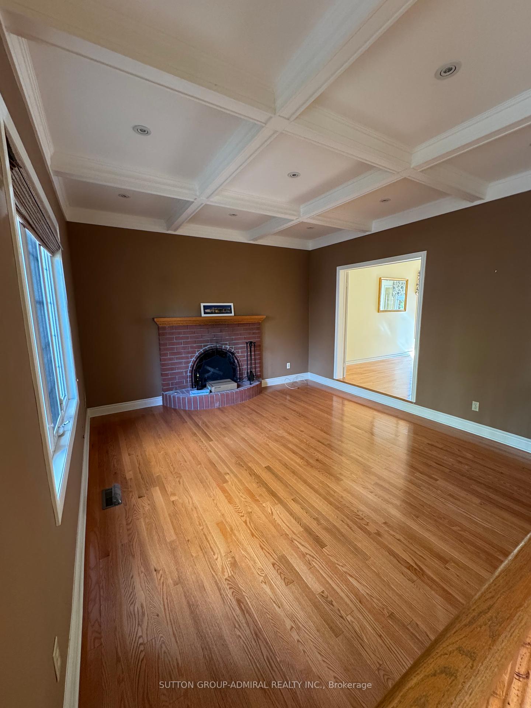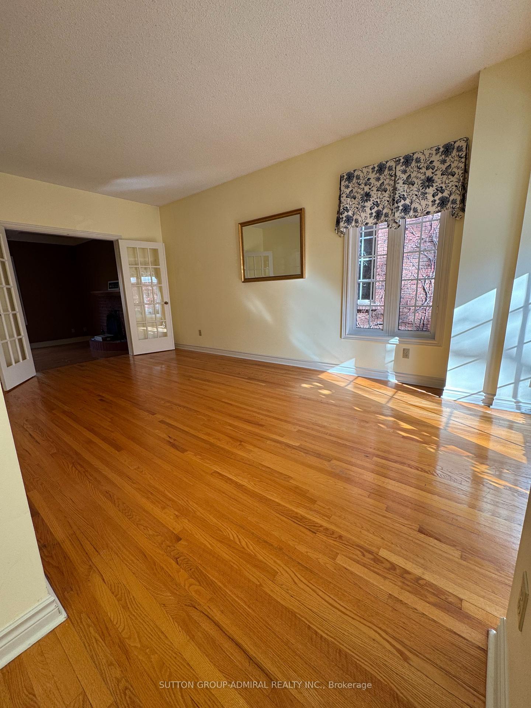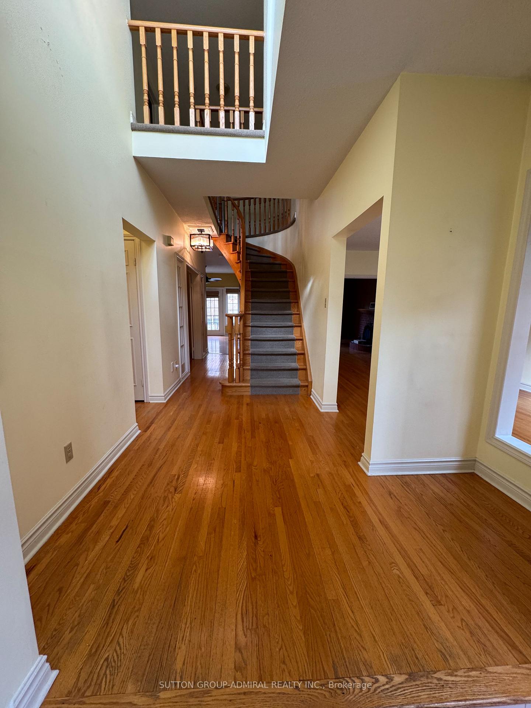$4,500
Available - For Rent
Listing ID: N10411229
34 Willett Cres , Richmond Hill, L4C 7W1, Ontario
| Discover this absolutely gorgeous 4+1 bedroom home, expertly renovated and situated on one of the premier streets in the prestigious Mill Pond community. The finished basement includes a spacious bedroom, above-grade windows, and a stylish 3-piece bath. The open-concept family room features a cozy wood-burning fireplace and a sophisticated coffered ceiling, while the grand foyer with soaring ceilings creates a lasting first impression.The luxury eat-in kitchen is thoughtfully updated with high-end stainless steel appliances, a quartz countertop, center island, double stainless sink, and a custom-designed backsplash. Step outside to a fully fenced backyard with mature trees and shrubs that provide a tranquil, cottage-like setting. Enjoy a natural stone patio and walkway, with professional landscaping enhancing both the front and back yards.Perfectly located near Mackenzie Hospital, Alex Mac High School (offering the IB program), Pleasantville School, and St. Theresa High Schoolsome of Richmond Hills top-ranked schools. Close to transit and all essential amenities. This home is truly a must-see! |
| Price | $4,500 |
| Address: | 34 Willett Cres , Richmond Hill, L4C 7W1, Ontario |
| Directions/Cross Streets: | Major MAC/Bathurst |
| Rooms: | 8 |
| Bedrooms: | 4 |
| Bedrooms +: | |
| Kitchens: | 1 |
| Family Room: | Y |
| Basement: | Sep Entrance |
| Furnished: | N |
| Property Type: | Detached |
| Style: | 2-Storey |
| Exterior: | Brick |
| Garage Type: | Attached |
| (Parking/)Drive: | Private |
| Drive Parking Spaces: | 1 |
| Pool: | None |
| Private Entrance: | Y |
| Parking Included: | Y |
| Fireplace/Stove: | Y |
| Heat Source: | Gas |
| Heat Type: | Forced Air |
| Central Air Conditioning: | Central Air |
| Sewers: | Sewers |
| Water: | Municipal |
| Although the information displayed is believed to be accurate, no warranties or representations are made of any kind. |
| SUTTON GROUP-ADMIRAL REALTY INC. |
|
|

Dir:
1-866-382-2968
Bus:
416-548-7854
Fax:
416-981-7184
| Book Showing | Email a Friend |
Jump To:
At a Glance:
| Type: | Freehold - Detached |
| Area: | York |
| Municipality: | Richmond Hill |
| Neighbourhood: | Mill Pond |
| Style: | 2-Storey |
| Beds: | 4 |
| Baths: | 3 |
| Fireplace: | Y |
| Pool: | None |
Locatin Map:
- Color Examples
- Green
- Black and Gold
- Dark Navy Blue And Gold
- Cyan
- Black
- Purple
- Gray
- Blue and Black
- Orange and Black
- Red
- Magenta
- Gold
- Device Examples




