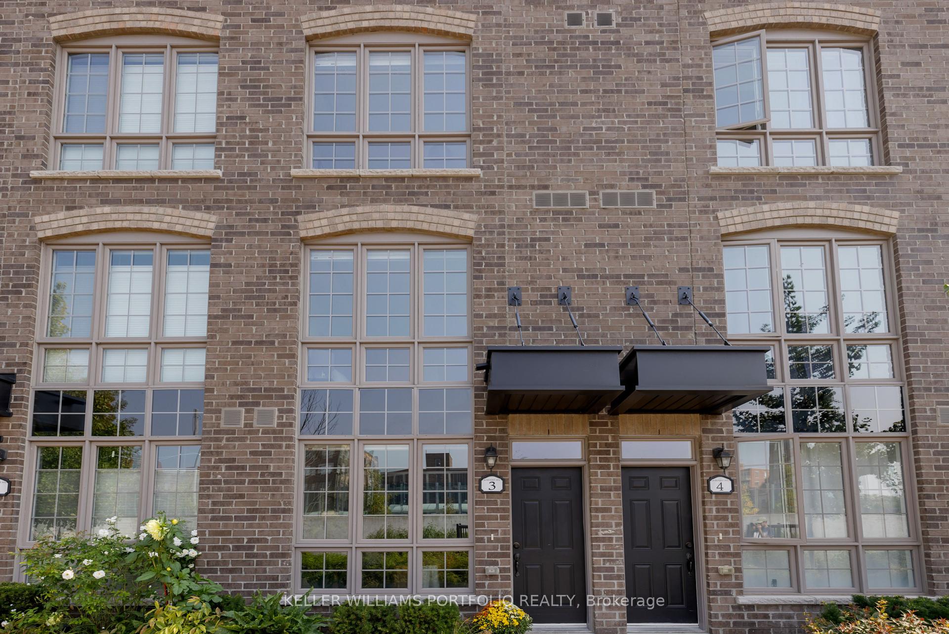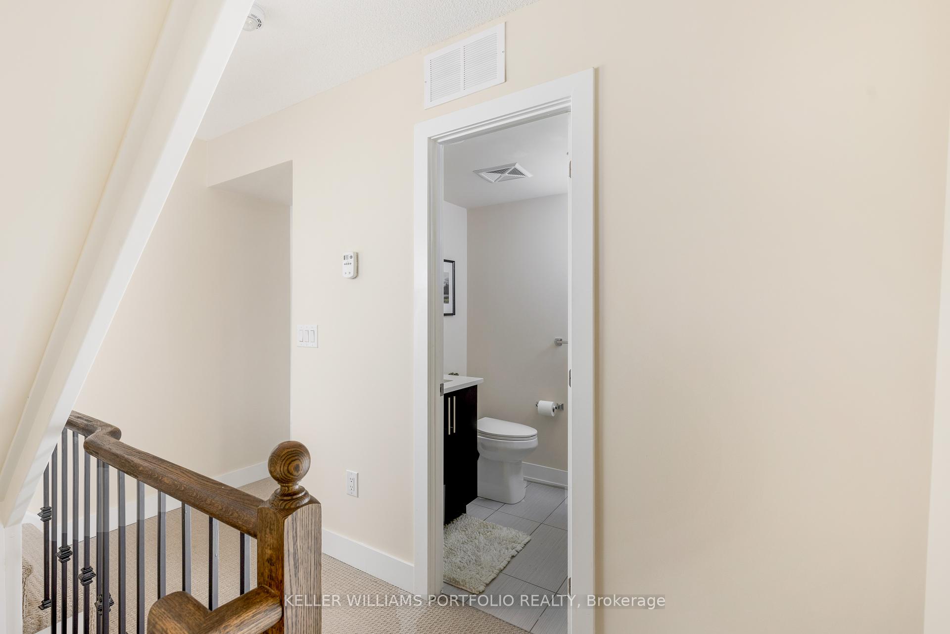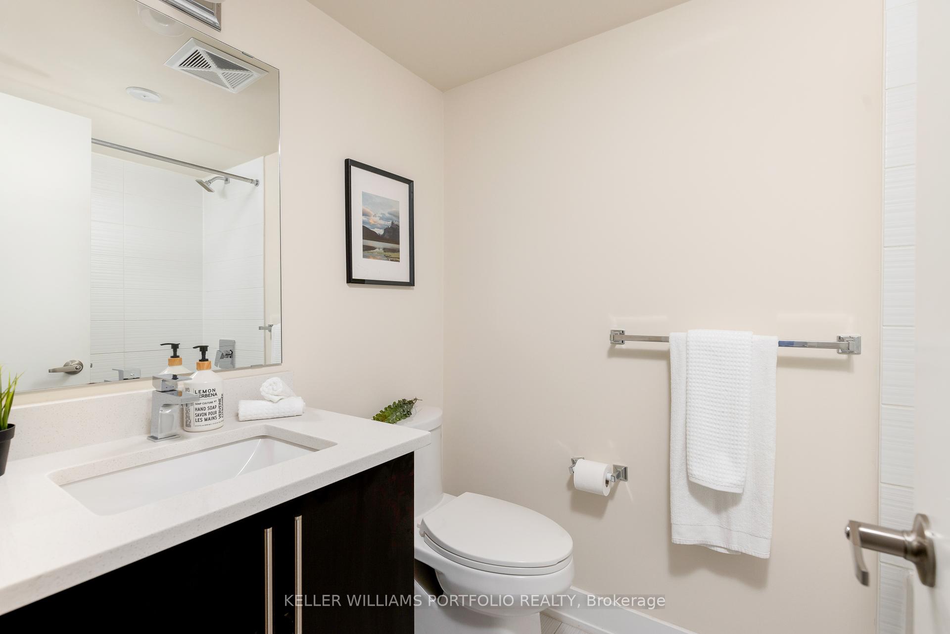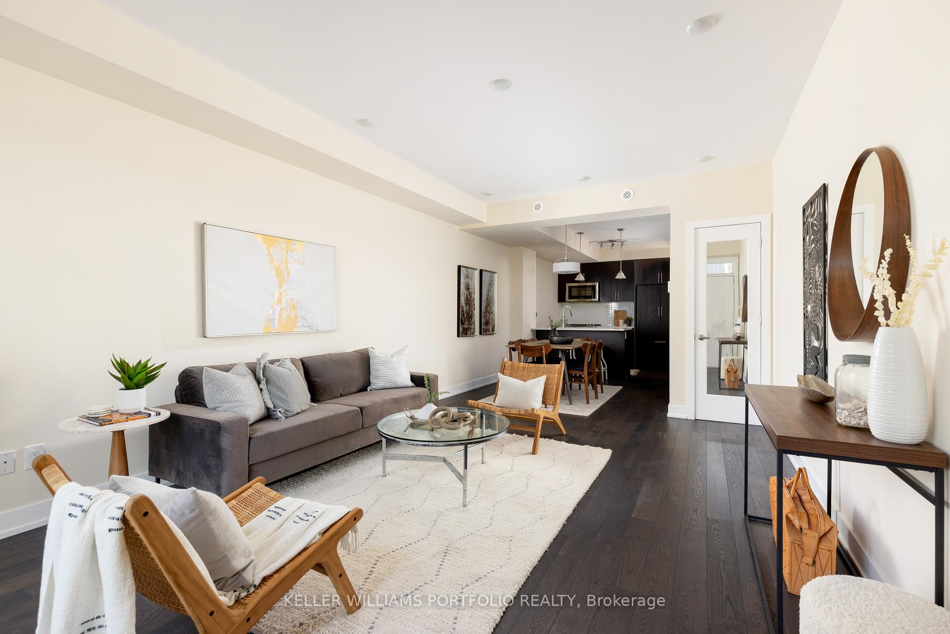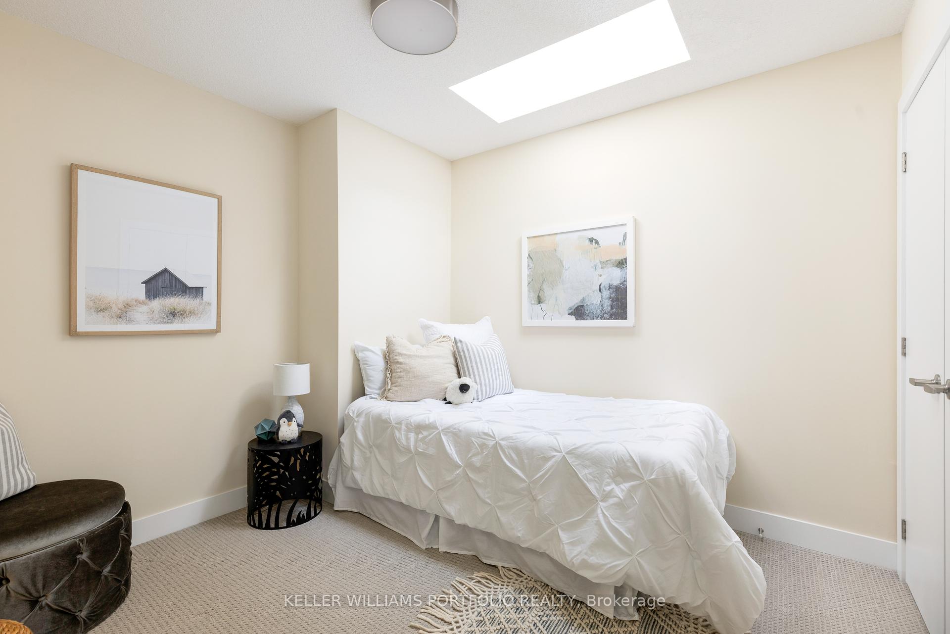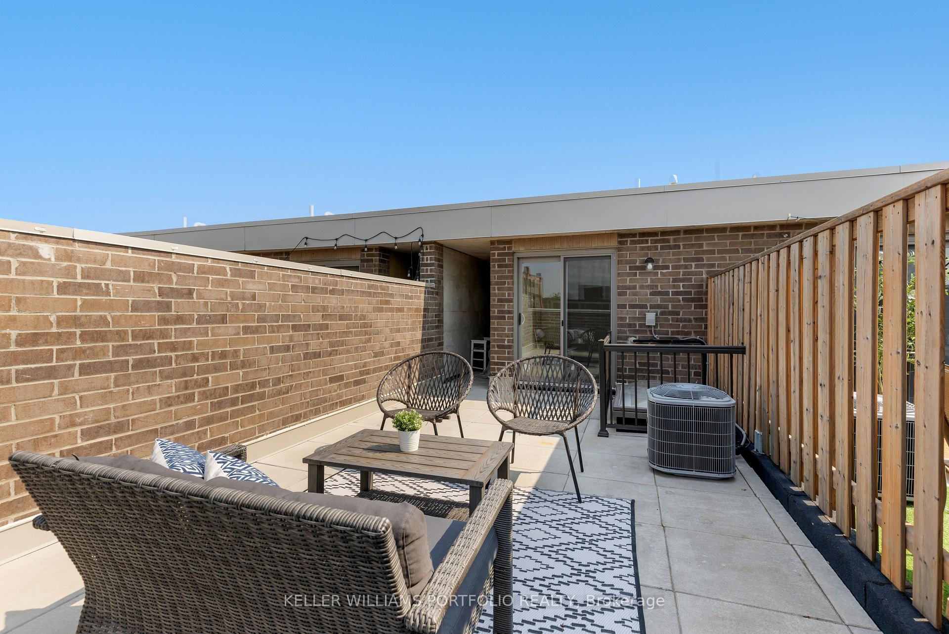$1,340,000
Available - For Sale
Listing ID: W9383400
26 Ernest Ave , Unit 3, Toronto, M6P 0B8, Ontario
| Beautiful freehold townhome in the sought-after, vibrant community of Junction Triangle! Flooded with natural light, this home boasts impressivefeatures like 9-foot ceilings, upgraded hardwood floors, pot lights, and quartz countertops. The primary bedroom is a true retreat with spacious 5piece ensuite bath and walk-in closet. All 3 bedrooms are generously sized, each with large closets.Enjoy the private rooftop patio, complete with a gas line for BBQ, and water line for your gardening, where you can take in breathtaking sunsetviewsIdeal for relaxing or entertaining. Just steps away from GO Transit, TTC, UP Express, Toronto West Rail Path, top-notch restaurants, and schools.Outfitted with high-end Jenn-Air appliances: fridge, stove, dishwasher, microwave, plus a washer/dryer. Includes 1 underground parking space and alocker. This gem is a must-see! |
| Extras: POTL Fee Of $364.51/month For Snow Removal, Landscaping, Parking And Locker. Please use Form 111 for APS. |
| Price | $1,340,000 |
| Taxes: | $6037.04 |
| Address: | 26 Ernest Ave , Unit 3, Toronto, M6P 0B8, Ontario |
| Apt/Unit: | 3 |
| Lot Size: | 13.29 x 35.76 (Feet) |
| Directions/Cross Streets: | Bloor St W & Perth |
| Rooms: | 7 |
| Bedrooms: | 3 |
| Bedrooms +: | 1 |
| Kitchens: | 1 |
| Family Room: | N |
| Basement: | None |
| Approximatly Age: | 0-5 |
| Property Type: | Att/Row/Twnhouse |
| Style: | 3-Storey |
| Exterior: | Brick |
| Garage Type: | Other |
| (Parking/)Drive: | Other |
| Drive Parking Spaces: | 0 |
| Pool: | None |
| Approximatly Age: | 0-5 |
| Approximatly Square Footage: | 1500-2000 |
| Property Features: | Clear View, Park, Public Transit, School |
| Fireplace/Stove: | N |
| Heat Source: | Gas |
| Heat Type: | Forced Air |
| Central Air Conditioning: | Central Air |
| Laundry Level: | Upper |
| Sewers: | Sewers |
| Water: | Municipal |
$
%
Years
This calculator is for demonstration purposes only. Always consult a professional
financial advisor before making personal financial decisions.
| Although the information displayed is believed to be accurate, no warranties or representations are made of any kind. |
| KELLER WILLIAMS PORTFOLIO REALTY |
|
|

Dir:
1-866-382-2968
Bus:
416-548-7854
Fax:
416-981-7184
| Virtual Tour | Book Showing | Email a Friend |
Jump To:
At a Glance:
| Type: | Freehold - Att/Row/Twnhouse |
| Area: | Toronto |
| Municipality: | Toronto |
| Neighbourhood: | Dovercourt-Wallace Emerson-Junction |
| Style: | 3-Storey |
| Lot Size: | 13.29 x 35.76(Feet) |
| Approximate Age: | 0-5 |
| Tax: | $6,037.04 |
| Beds: | 3+1 |
| Baths: | 3 |
| Fireplace: | N |
| Pool: | None |
Locatin Map:
Payment Calculator:
- Color Examples
- Green
- Black and Gold
- Dark Navy Blue And Gold
- Cyan
- Black
- Purple
- Gray
- Blue and Black
- Orange and Black
- Red
- Magenta
- Gold
- Device Examples

