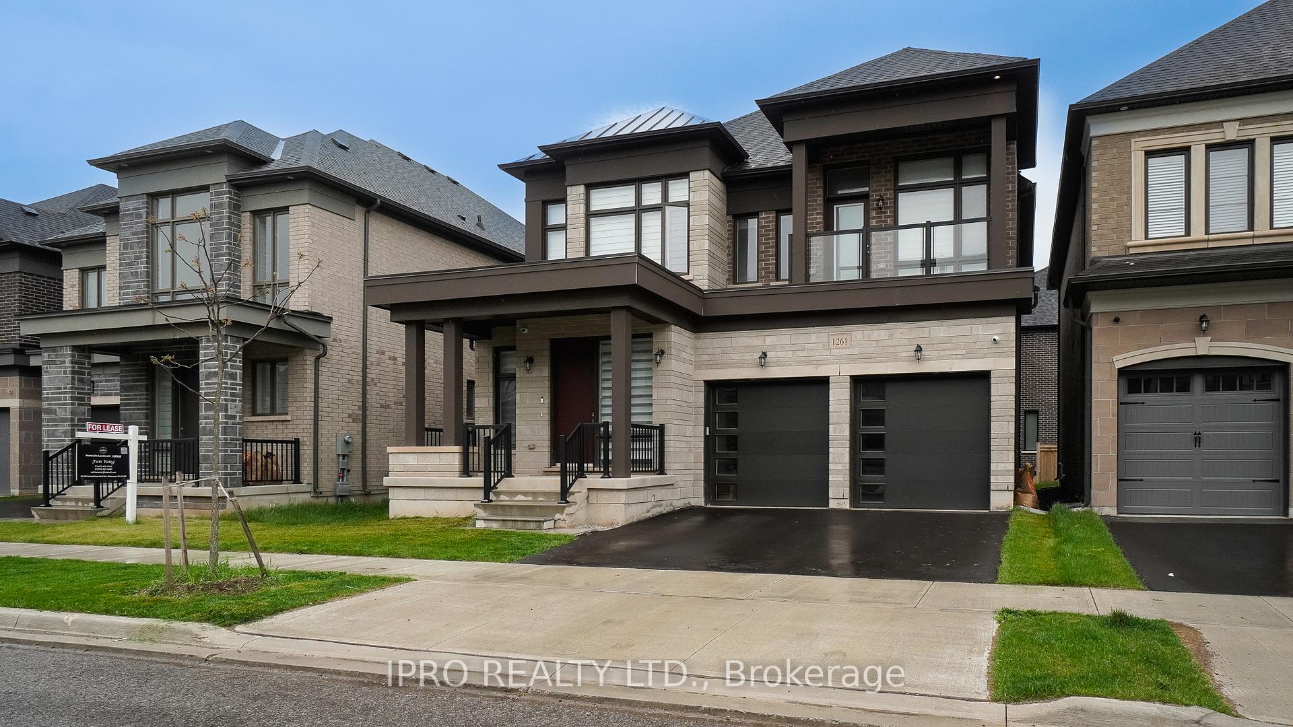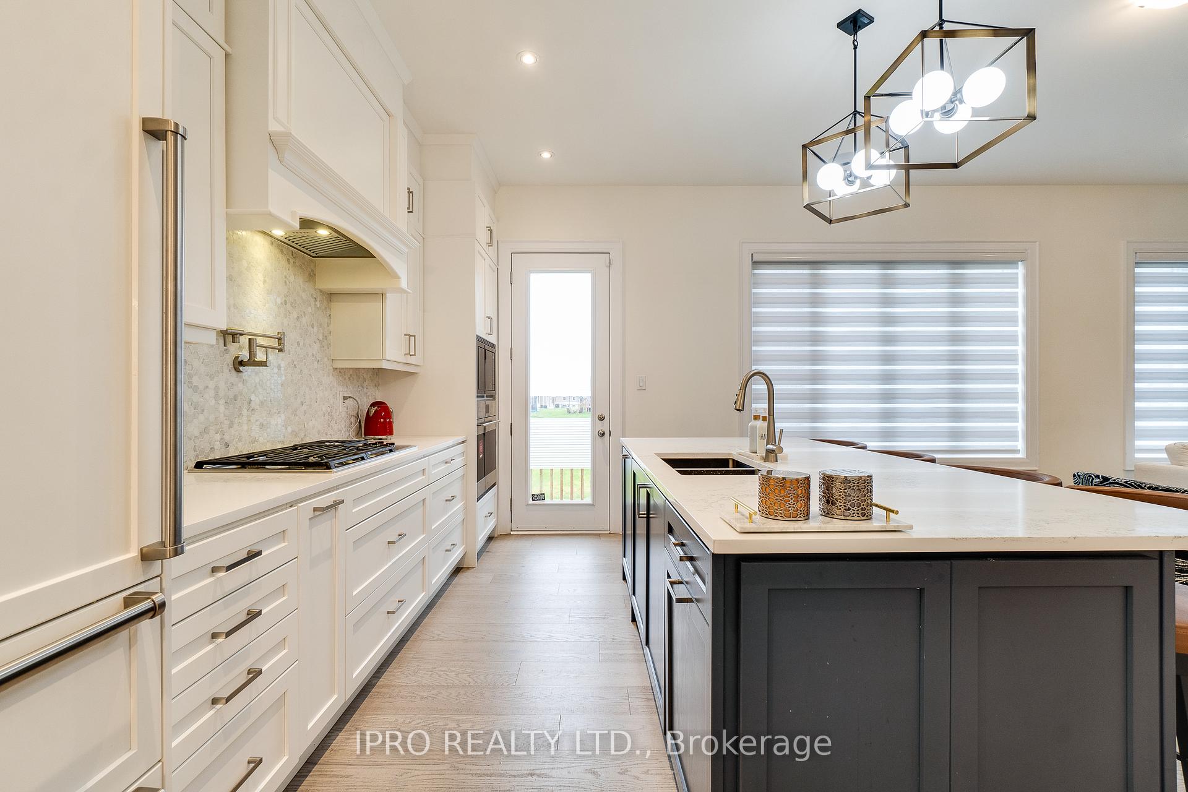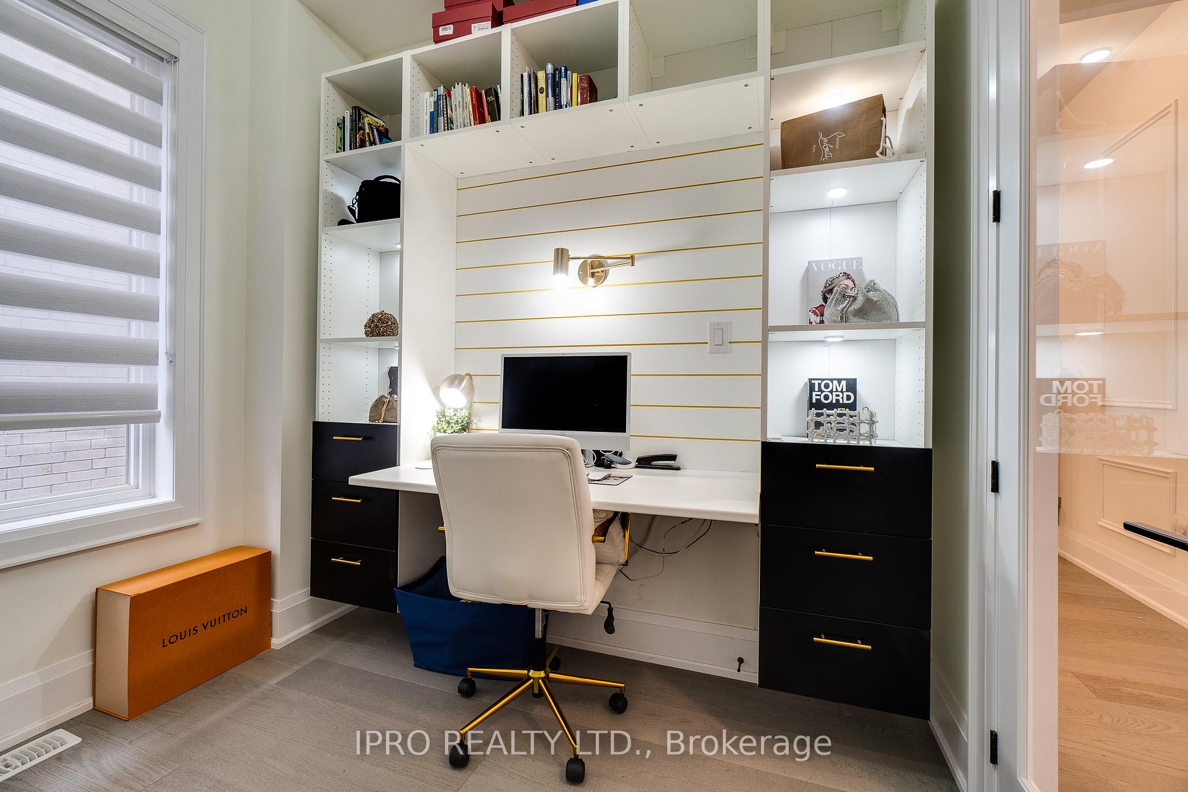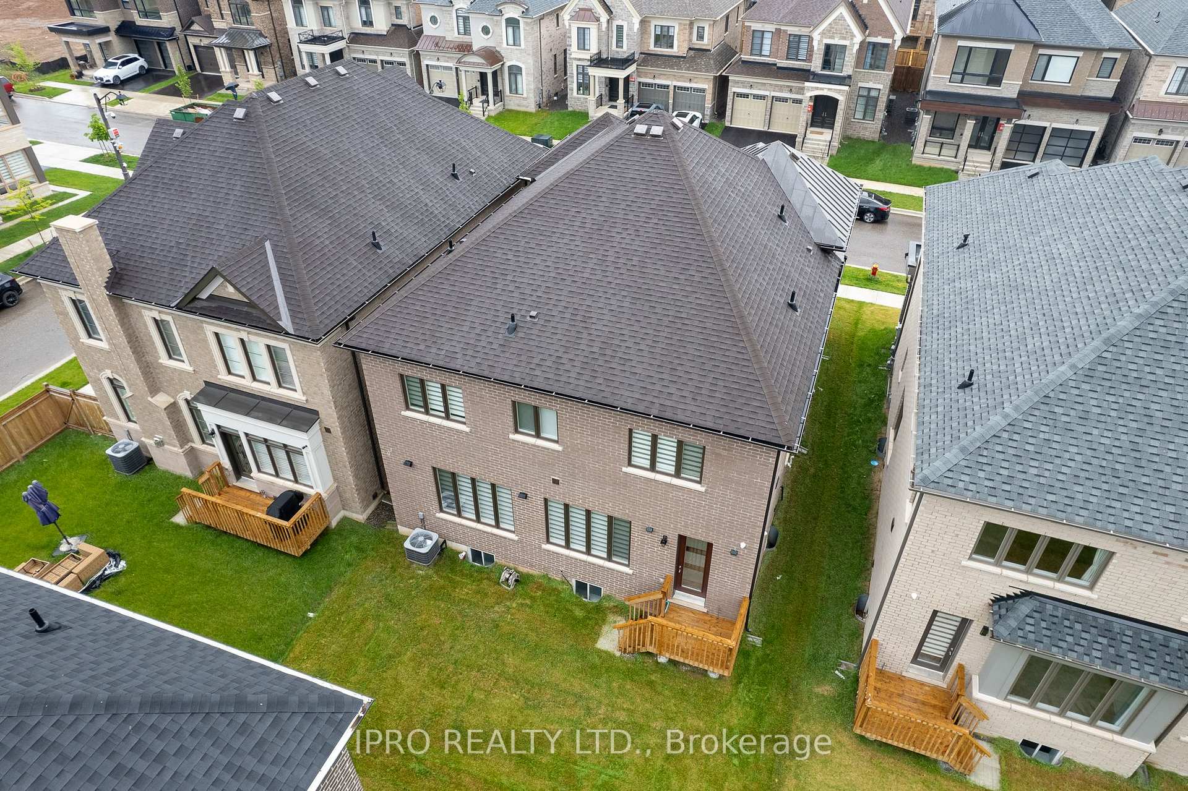$2,198,888
Available - For Sale
Listing ID: W10407706
1261 Queens Plate Rd , Oakville, L6M 5M2, Ontario
| Welcome to 1261 QUEENS PLATE Road, Oakville a stunning home located in the prestigious Glen Abbey "Encore" community by Lindvest. This gorgeous property features the premium signature package with numerous upgrades, creating a truly luxurious living experience. Elegant Interior, magnificent entrance, spacious office on main floor. 4 bedrooms upstairs including Master ensuite with a 4-piece bathroom, Jack and Jill bathroom, Guest room with an ensuite 3-piece bathroom. Upgraded wardrobes throughout, 10-foot ceilings on the main level Extended 9-foot doors, Premium hardwood floors throughout, Top-of-the-Line Brands features Custom built-in microwave, Central vacuum system, Premium dishwasher, dryer. Built-in gas oven/range and range hood, Built-in refrigerator, Smoke and CO detectors, gas stove, Toe kick vacuum suction and pot fillers. Motorized window blinds with remote control. Home comes with garage door opener and a mobile App for remote operation from any where in the world using your cell phone. Luxurious Primary Bedroom Generously sized walk-in closets Fully upgraded ensuite with a stand-alone tub, double sink, and glass shower Additional Amenities Upper-level laundry room Great floor plan with impressive upgrades Kitchen with numerous upgrades, including a kettle faucet for ease of cooking, 6-inch inlet valve Full Toe kick, 4-camera outside surveillance system, 24/7 monitoring alarm system, built in quality ceiling speakers in the living area, kitchen and dining room (6 speaker combo) and external speakers (4 speaker combo) in the back yard. Smart lock system for remote locking/unlocking, Remotely control opening/closing garage door smart locks via mobile app, Flood monitoring sensor, Electrical car charger rough-in. This stunning property offers a perfect blend of luxury, convenience, and cutting-edge technology, making it an exceptional choice for discerning homebuyers. |
| Extras: Built-in Microwave, Central Vac, Dishwasher, Dryer, Garage Door Opener, Gas Oven/Range, Microwave, Range Hood, Refrigerator, Smoke Detector, Stove, Washer, Window Coverings |
| Price | $2,198,888 |
| Taxes: | $7145.00 |
| Address: | 1261 Queens Plate Rd , Oakville, L6M 5M2, Ontario |
| Lot Size: | 41.99 x 90.22 (Feet) |
| Directions/Cross Streets: | Bronte / Saw Whet |
| Rooms: | 8 |
| Rooms +: | 1 |
| Bedrooms: | 4 |
| Bedrooms +: | |
| Kitchens: | 1 |
| Family Room: | Y |
| Basement: | Finished |
| Approximatly Age: | 0-5 |
| Property Type: | Detached |
| Style: | 2-Storey |
| Exterior: | Brick, Stone |
| Garage Type: | Built-In |
| (Parking/)Drive: | Private |
| Drive Parking Spaces: | 2 |
| Pool: | None |
| Approximatly Age: | 0-5 |
| Approximatly Square Footage: | 3000-3500 |
| Property Features: | Golf, Hospital, Lake/Pond, School |
| Fireplace/Stove: | Y |
| Heat Source: | Gas |
| Heat Type: | Forced Air |
| Central Air Conditioning: | Central Air |
| Laundry Level: | Upper |
| Sewers: | Sewers |
| Water: | Municipal |
$
%
Years
This calculator is for demonstration purposes only. Always consult a professional
financial advisor before making personal financial decisions.
| Although the information displayed is believed to be accurate, no warranties or representations are made of any kind. |
| IPRO REALTY LTD. |
|
|

Dir:
1-866-382-2968
Bus:
416-548-7854
Fax:
416-981-7184
| Virtual Tour | Book Showing | Email a Friend |
Jump To:
At a Glance:
| Type: | Freehold - Detached |
| Area: | Halton |
| Municipality: | Oakville |
| Neighbourhood: | Glen Abbey |
| Style: | 2-Storey |
| Lot Size: | 41.99 x 90.22(Feet) |
| Approximate Age: | 0-5 |
| Tax: | $7,145 |
| Beds: | 4 |
| Baths: | 5 |
| Fireplace: | Y |
| Pool: | None |
Locatin Map:
Payment Calculator:
- Color Examples
- Green
- Black and Gold
- Dark Navy Blue And Gold
- Cyan
- Black
- Purple
- Gray
- Blue and Black
- Orange and Black
- Red
- Magenta
- Gold
- Device Examples






































