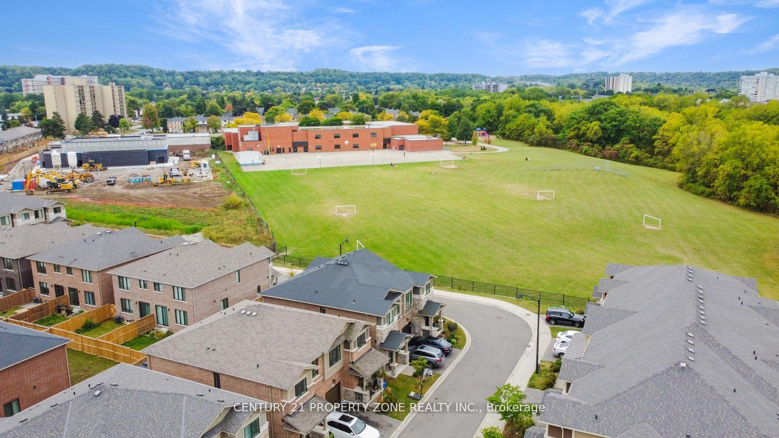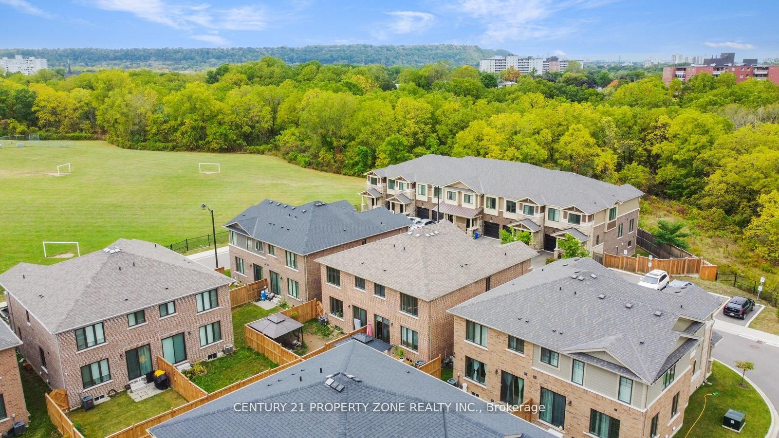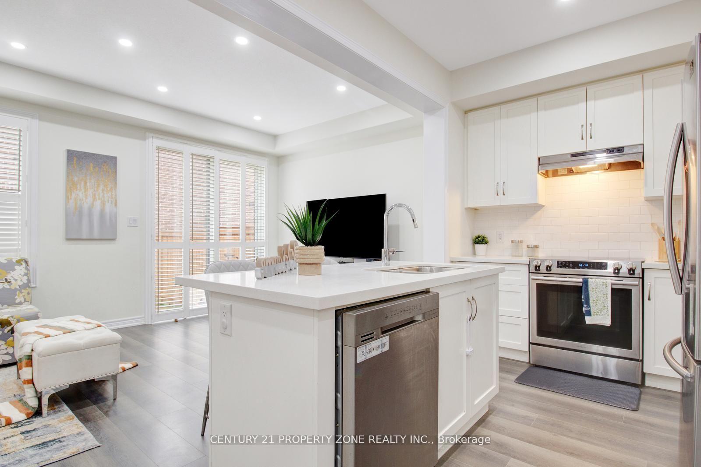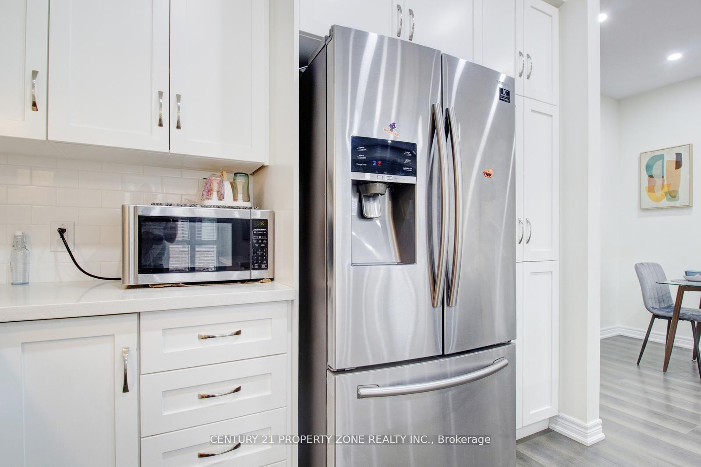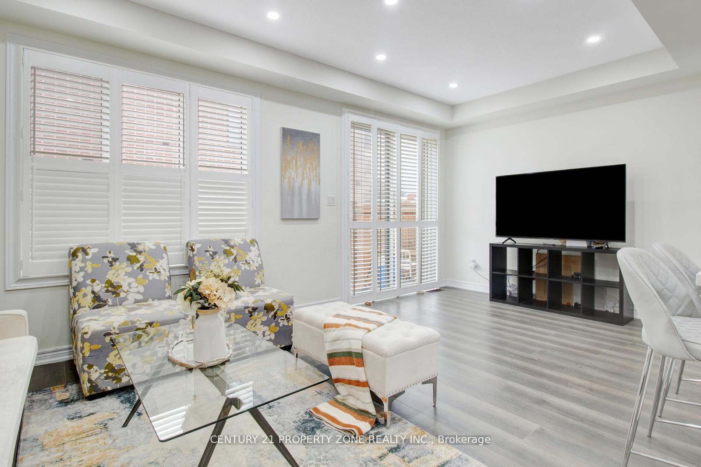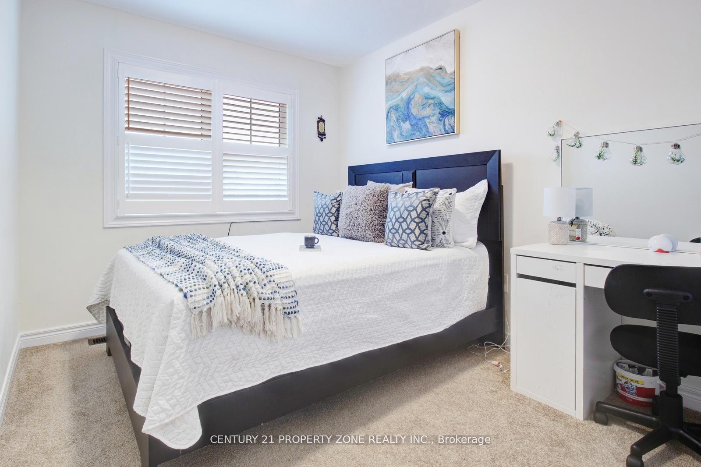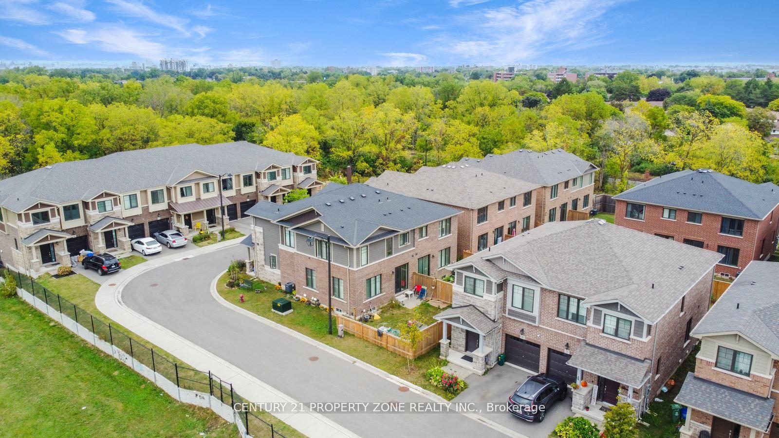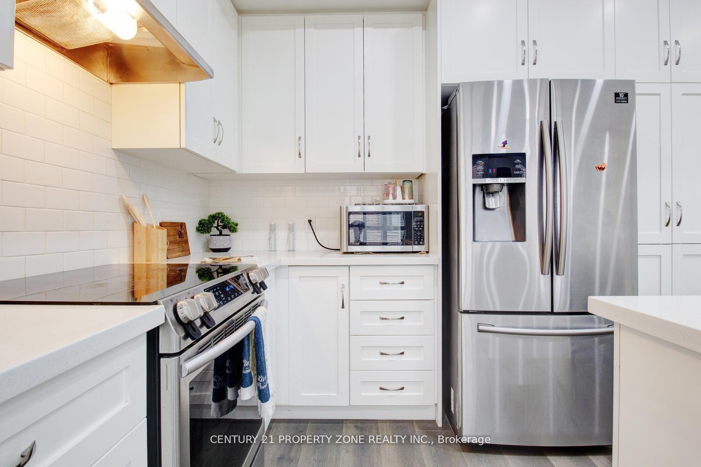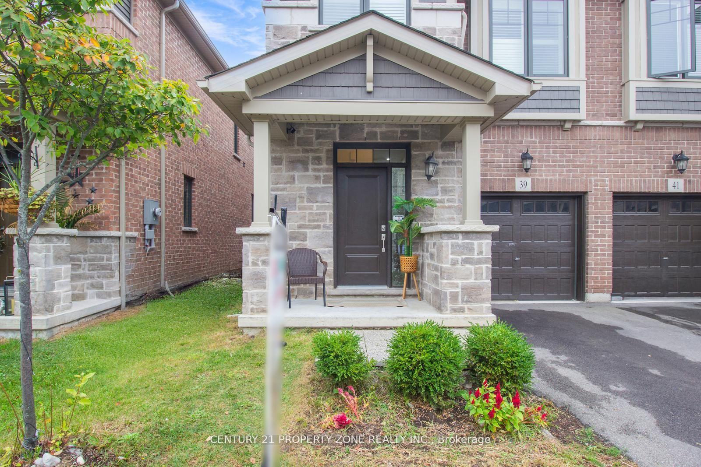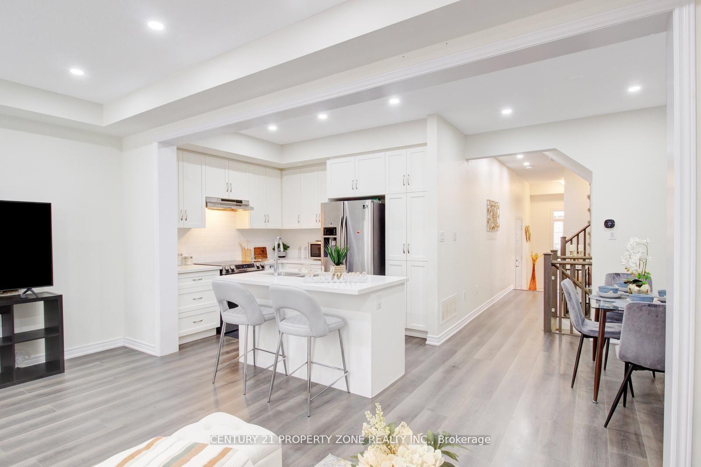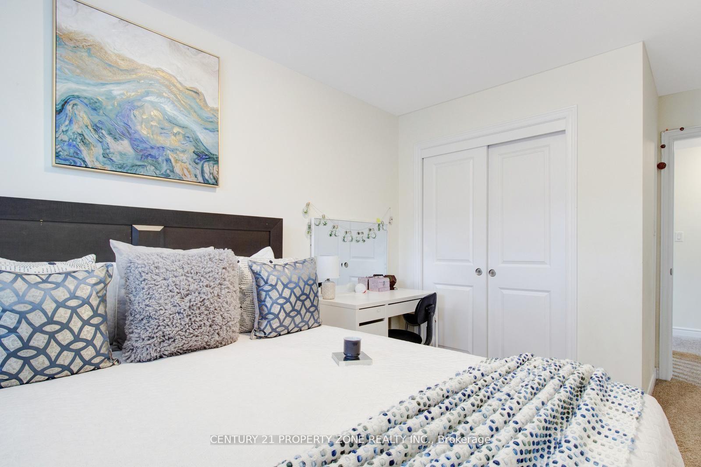$849,000
Available - For Sale
Listing ID: X9859831
39 Pelican Lane , Hamilton, L8K 5J3, Ontario
| Welcome to 39 Pelican Lane, This Beautiful Semi Detached home features a spacious , sun filled foyer leading into an open - concept living and dining area with large windows, perfect for entertaining .The modern kitchen boasts a centre island, quartz counter top, Stainless steel appliances and stylish backsplash. Upstairs, the primary bedroom offers a 4 piece ensuite and walk-in closet with two additional bright and spacious bedroom and the convivence of an upstairs laundry. Located in a family -friendly neighborhood, school just 3 mins , recreation centre 3 mins and close to go station, plaza and serene creeks , close to hwys and transit. Perfect blend of convivence and comfort. Don't miss your chance to call 39 Pelican lane Home! |
| Extras: legal description continue..WITH AN UNDIVIDED COMMON INTEREST IN WENTWORTH COMMON ELEMENTSCONDOMINIUM CORPORATION NO. 586 SUBJECT TOAN EASEMENT IN GROSS AS IN WE1282903 SUBJECT TO ANEASEMENT AS IN WE1286092 SUBJECT TO AN EASEMENT. |
| Price | $849,000 |
| Taxes: | $5200.00 |
| Address: | 39 Pelican Lane , Hamilton, L8K 5J3, Ontario |
| Lot Size: | 24.61 x 83.94 (Feet) |
| Directions/Cross Streets: | King And Quigley Rd |
| Rooms: | 7 |
| Bedrooms: | 3 |
| Bedrooms +: | |
| Kitchens: | 1 |
| Family Room: | N |
| Basement: | Full, Unfinished |
| Approximatly Age: | 0-5 |
| Property Type: | Semi-Detached |
| Style: | 2-Storey |
| Exterior: | Brick, Stone |
| Garage Type: | Built-In |
| (Parking/)Drive: | Private |
| Drive Parking Spaces: | 1 |
| Pool: | None |
| Approximatly Age: | 0-5 |
| Approximatly Square Footage: | 1500-2000 |
| Fireplace/Stove: | N |
| Heat Source: | Gas |
| Heat Type: | Forced Air |
| Central Air Conditioning: | Central Air |
| Sewers: | Sewers |
| Water: | Municipal |
$
%
Years
This calculator is for demonstration purposes only. Always consult a professional
financial advisor before making personal financial decisions.
| Although the information displayed is believed to be accurate, no warranties or representations are made of any kind. |
| CENTURY 21 PROPERTY ZONE REALTY INC. |
|
|

Dir:
1-866-382-2968
Bus:
416-548-7854
Fax:
416-981-7184
| Book Showing | Email a Friend |
Jump To:
At a Glance:
| Type: | Freehold - Semi-Detached |
| Area: | Hamilton |
| Municipality: | Hamilton |
| Neighbourhood: | Vincent |
| Style: | 2-Storey |
| Lot Size: | 24.61 x 83.94(Feet) |
| Approximate Age: | 0-5 |
| Tax: | $5,200 |
| Beds: | 3 |
| Baths: | 2 |
| Fireplace: | N |
| Pool: | None |
Locatin Map:
Payment Calculator:
- Color Examples
- Green
- Black and Gold
- Dark Navy Blue And Gold
- Cyan
- Black
- Purple
- Gray
- Blue and Black
- Orange and Black
- Red
- Magenta
- Gold
- Device Examples

