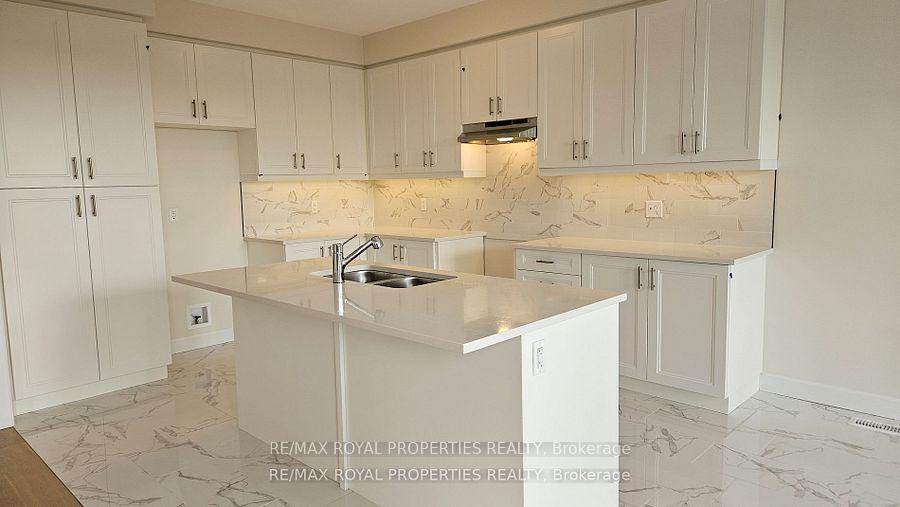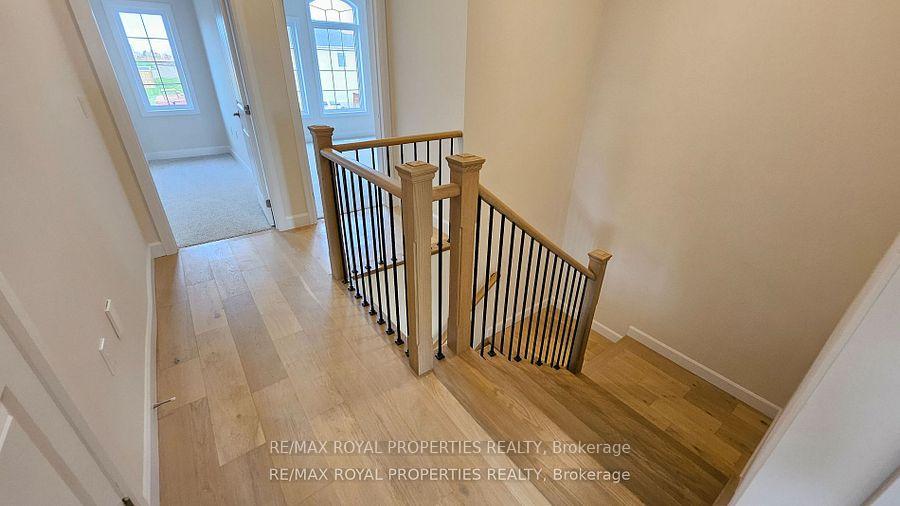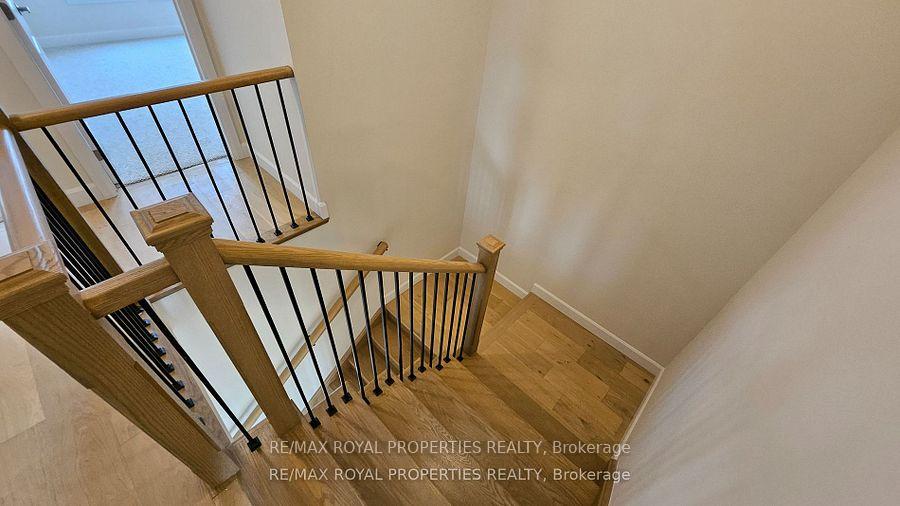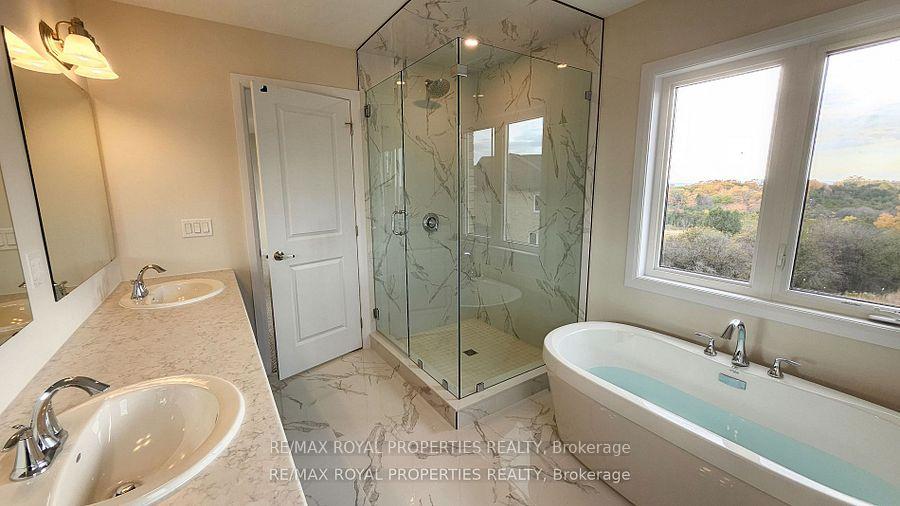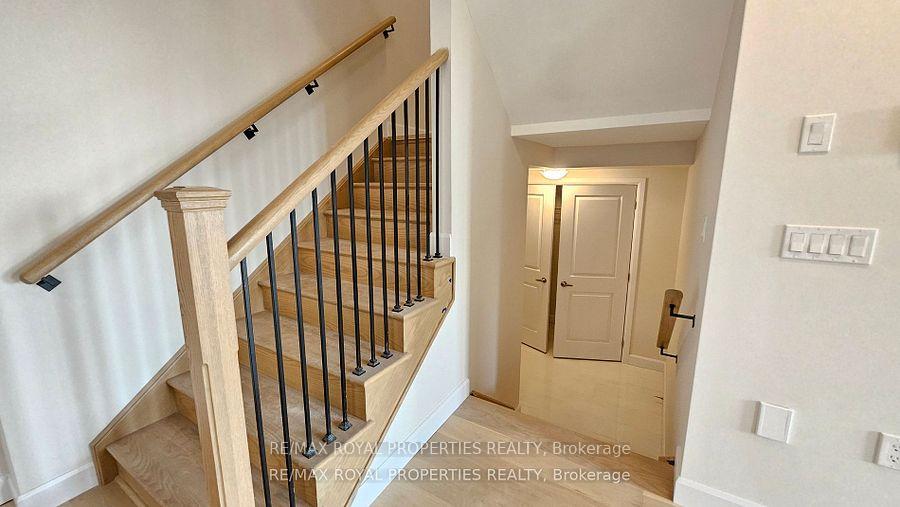$3,600
Available - For Rent
Listing ID: X10408934
668 Lemay Grve , Unit Main, Smith-Ennismore-Lakefield, K9K 0H8, Ontario
| One Year New, charming layout detached house with a double garage and double door entrance, nestled on a premium ravine lot. This elegant residence offers 4 bedrooms and 4 washrooms available for lease. The interior features upgraded kitchen cabinets, a quartz countertop, a breakfast bar, and brand-new stainless steel appliances. With a 9-foot ceiling, each bedroom has its own bathroom with an upgraded broadloom. The master bedroom includes a walk-in closet, double sink, and a luxurious 5-piece ensuite, while two additional bedrooms feature a 3-piece ensuite. Other highlights include a second-floor laundry, a spacious open living and dining room with a gas fireplace, upgraded flooring, and an entrance from the garage. Step out to the deck and enjoy the scenic view. This property is situated in the safe and peaceful West End of Peterborough, a new neighborhood just 10 minutes from Trent University. It offers excellent access to major highways (Hwy 7, Hwy 115, and 407 Toll) |
| Extras: 4 minutes away from schools, shopping plazas, restaurants, Canadian Tire, LCBO, Sobeys, Metro, Walmart Supercenter, and 12 minutes from Costco. The hospital is also conveniently located just 8 minutes away. |
| Price | $3,600 |
| Address: | 668 Lemay Grve , Unit Main, Smith-Ennismore-Lakefield, K9K 0H8, Ontario |
| Apt/Unit: | Main |
| Lot Size: | 40.00 x 108.00 (Feet) |
| Acreage: | < .50 |
| Directions/Cross Streets: | Lily Lake Rd & York Dr |
| Rooms: | 8 |
| Bedrooms: | 4 |
| Bedrooms +: | |
| Kitchens: | 1 |
| Family Room: | Y |
| Basement: | None |
| Furnished: | N |
| Approximatly Age: | New |
| Property Type: | Detached |
| Style: | 2-Storey |
| Exterior: | Brick |
| Garage Type: | Built-In |
| (Parking/)Drive: | Pvt Double |
| Drive Parking Spaces: | 2 |
| Pool: | None |
| Private Entrance: | Y |
| Laundry Access: | Ensuite |
| Approximatly Age: | New |
| Approximatly Square Footage: | 2500-3000 |
| Property Features: | Clear View, Grnbelt/Conserv, Hospital |
| Parking Included: | Y |
| Fireplace/Stove: | Y |
| Heat Source: | Gas |
| Heat Type: | Forced Air |
| Central Air Conditioning: | Central Air |
| Elevator Lift: | N |
| Sewers: | Sewers |
| Water: | Municipal |
| Utilities-Cable: | A |
| Utilities-Hydro: | A |
| Utilities-Gas: | A |
| Utilities-Telephone: | A |
| Although the information displayed is believed to be accurate, no warranties or representations are made of any kind. |
| RE/MAX ROYAL PROPERTIES REALTY |
|
|

Dir:
1-866-382-2968
Bus:
416-548-7854
Fax:
416-981-7184
| Book Showing | Email a Friend |
Jump To:
At a Glance:
| Type: | Freehold - Detached |
| Area: | Peterborough |
| Municipality: | Smith-Ennismore-Lakefield |
| Neighbourhood: | Rural Smith-Ennismore-Lakefield |
| Style: | 2-Storey |
| Lot Size: | 40.00 x 108.00(Feet) |
| Approximate Age: | New |
| Beds: | 4 |
| Baths: | 4 |
| Fireplace: | Y |
| Pool: | None |
Locatin Map:
- Color Examples
- Green
- Black and Gold
- Dark Navy Blue And Gold
- Cyan
- Black
- Purple
- Gray
- Blue and Black
- Orange and Black
- Red
- Magenta
- Gold
- Device Examples

