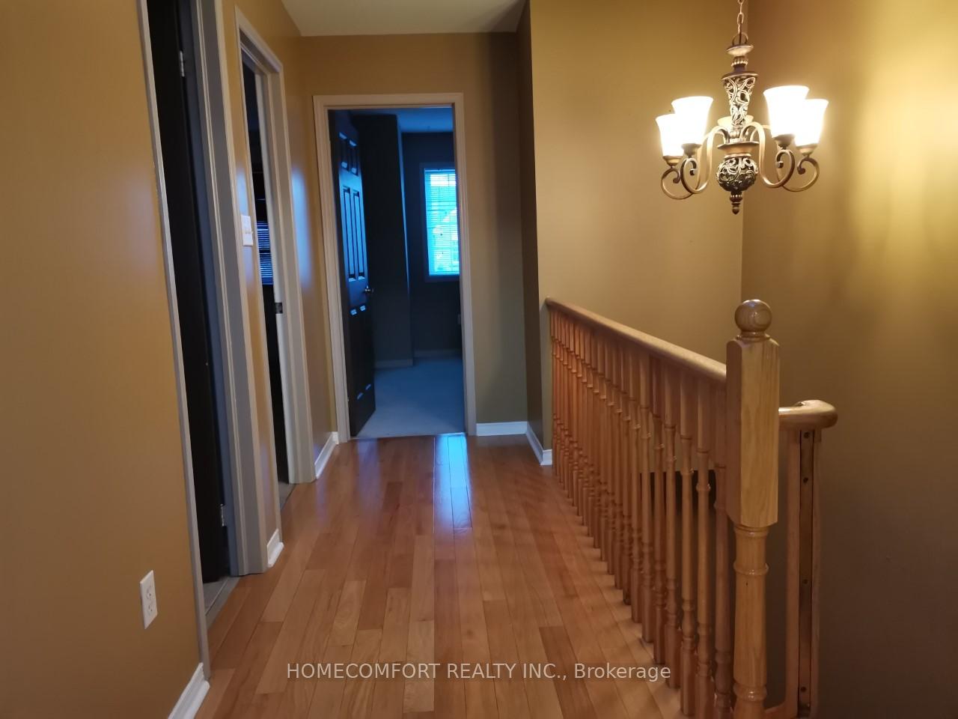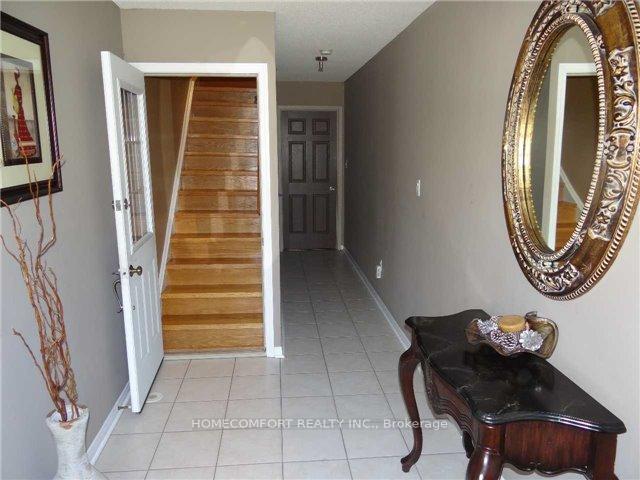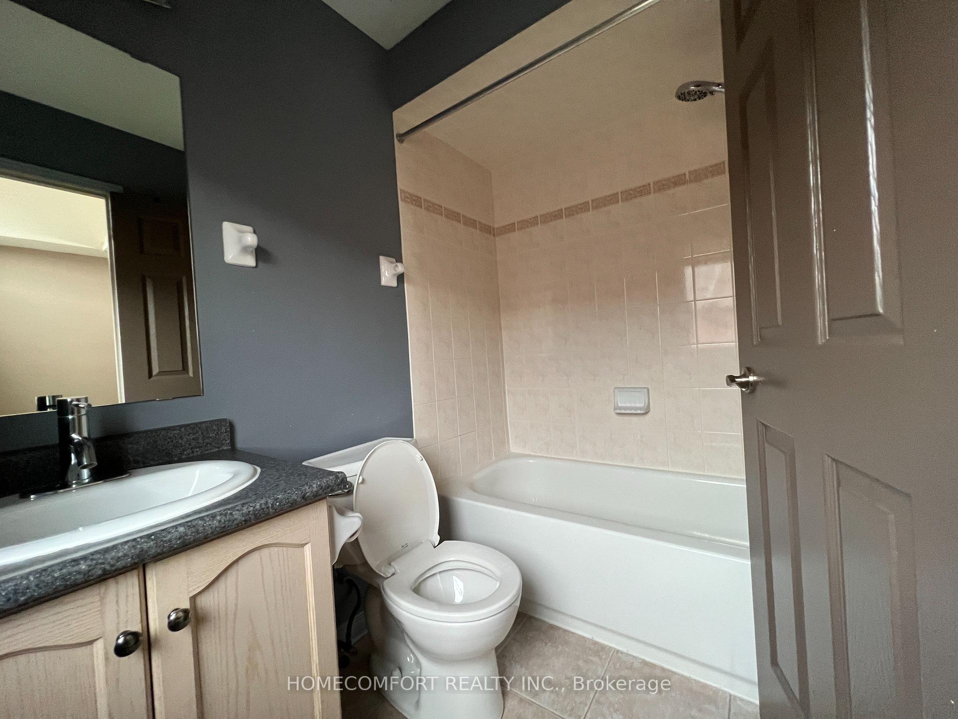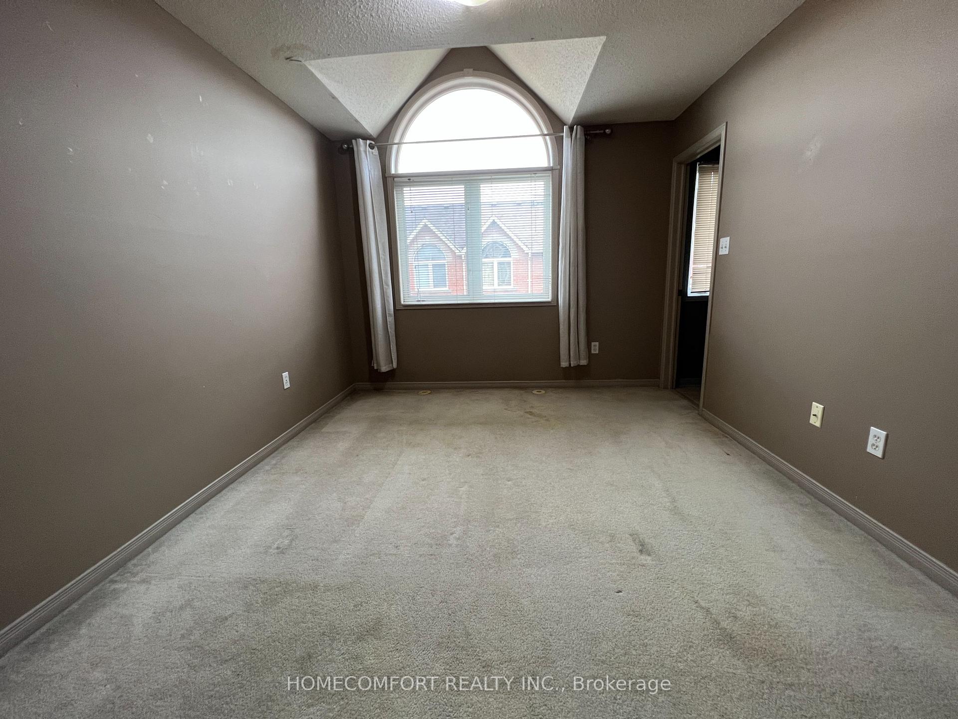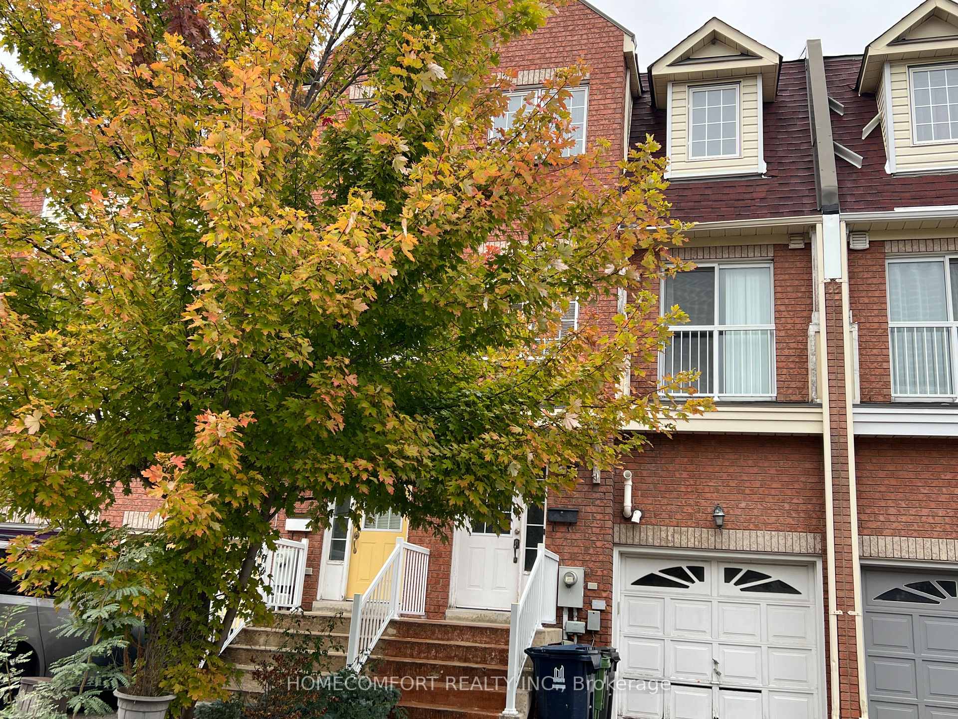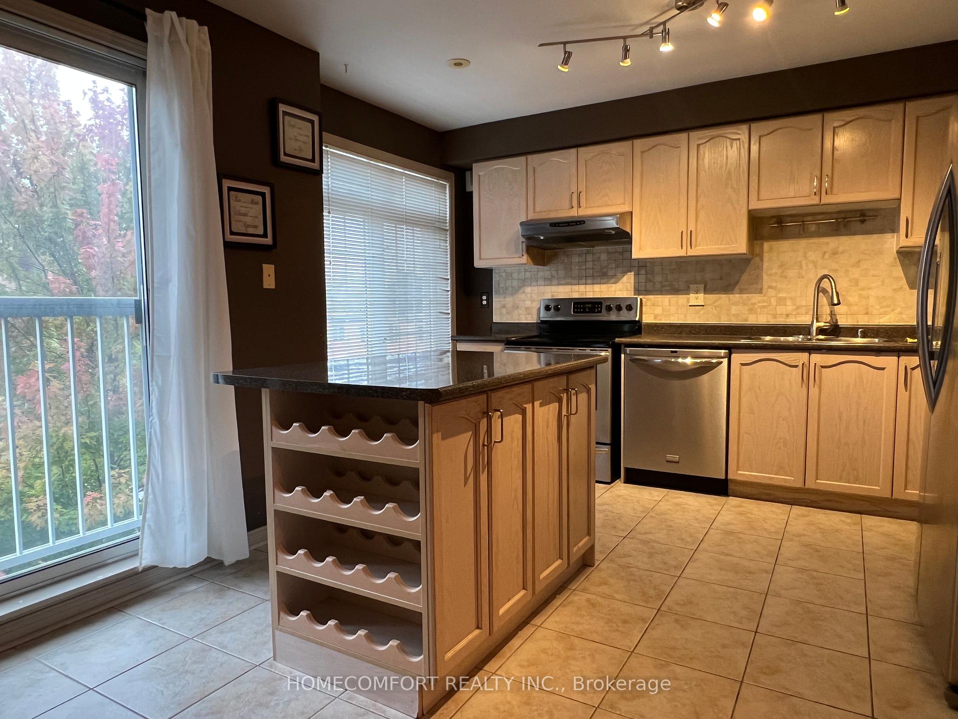$3,000
Available - For Rent
Listing ID: E10410416
10 Guillet St , Toronto, M4B 3N8, Ontario
| Home In The Family Oriented O'connor-Parkview Community ! Bright And Spacious 3 Bedroom Townhouse With Ample Storage And Space. Modern Living Room, Dining Room And Updated Kitchen. Walk-Out To Balcony From Living Room. Bright Third Floor With Large Skylight. Large Master Bedroom With Walk-In Closet And Ensuite Bathroom. There Is Tenant In The Basement. Upper Unit Tenants Pay 75% Utility . |
| Extras: Stainless Steel Fridge, Stove And Dishwasher. Large Kitchen Island. Convenient 3rd Floor Laundry. |
| Price | $3,000 |
| Address: | 10 Guillet St , Toronto, M4B 3N8, Ontario |
| Directions/Cross Streets: | Victoria Park/O'connor |
| Rooms: | 5 |
| Bedrooms: | 3 |
| Bedrooms +: | |
| Kitchens: | 1 |
| Family Room: | N |
| Basement: | Part Bsmt |
| Furnished: | N |
| Property Type: | Att/Row/Twnhouse |
| Style: | 3-Storey |
| Exterior: | Brick |
| Garage Type: | Built-In |
| (Parking/)Drive: | Private |
| Drive Parking Spaces: | 1 |
| Pool: | None |
| Private Entrance: | Y |
| Laundry Access: | Ensuite |
| Fireplace/Stove: | N |
| Heat Source: | Gas |
| Heat Type: | Forced Air |
| Central Air Conditioning: | Central Air |
| Laundry Level: | Upper |
| Sewers: | Sewers |
| Water: | Municipal |
| Although the information displayed is believed to be accurate, no warranties or representations are made of any kind. |
| HOMECOMFORT REALTY INC. |
|
|

Dir:
1-866-382-2968
Bus:
416-548-7854
Fax:
416-981-7184
| Book Showing | Email a Friend |
Jump To:
At a Glance:
| Type: | Freehold - Att/Row/Twnhouse |
| Area: | Toronto |
| Municipality: | Toronto |
| Neighbourhood: | O'Connor-Parkview |
| Style: | 3-Storey |
| Beds: | 3 |
| Baths: | 2 |
| Fireplace: | N |
| Pool: | None |
Locatin Map:
- Color Examples
- Green
- Black and Gold
- Dark Navy Blue And Gold
- Cyan
- Black
- Purple
- Gray
- Blue and Black
- Orange and Black
- Red
- Magenta
- Gold
- Device Examples

