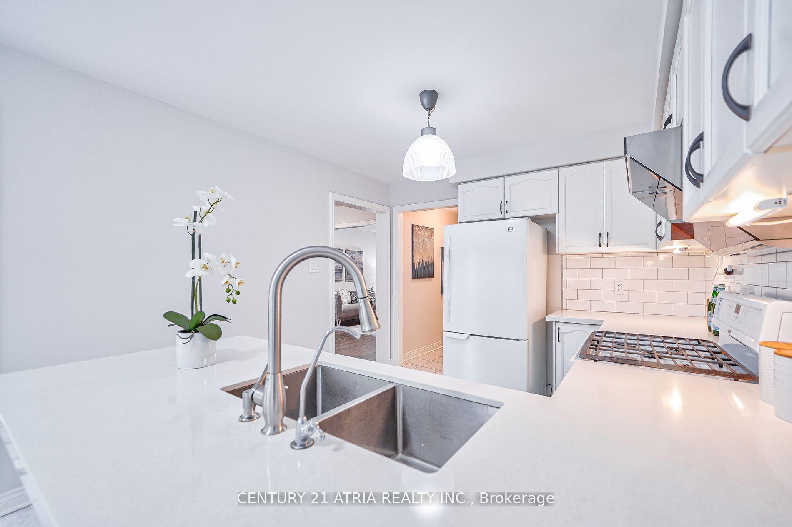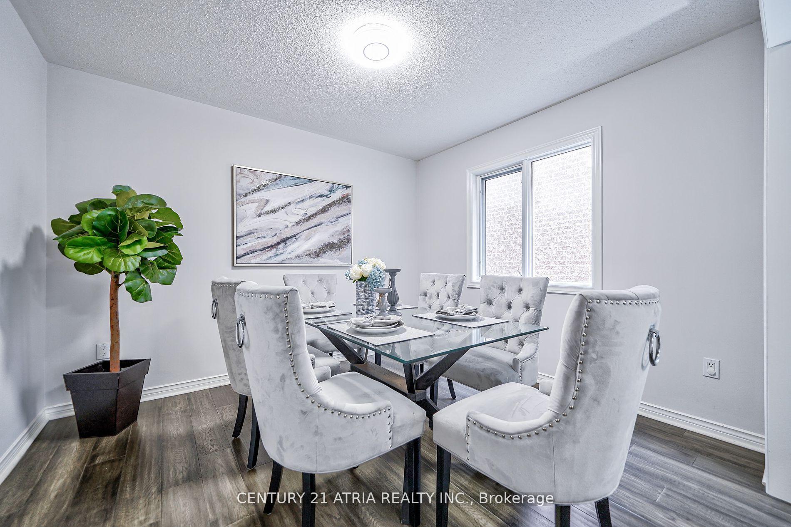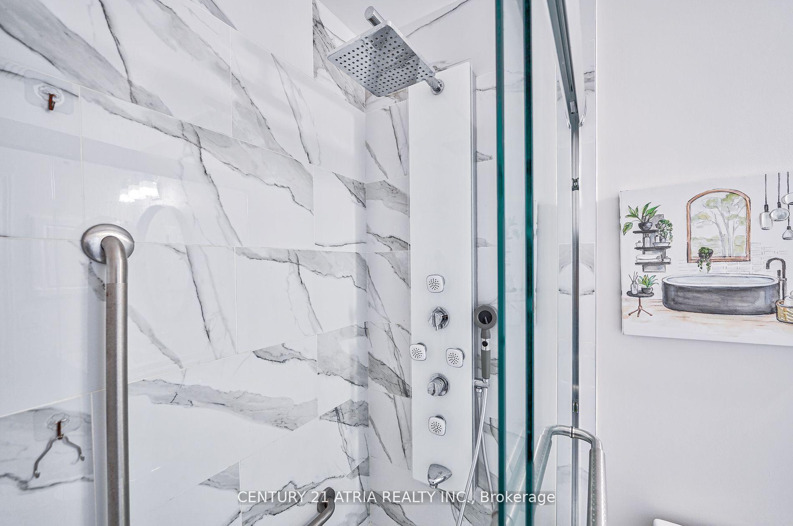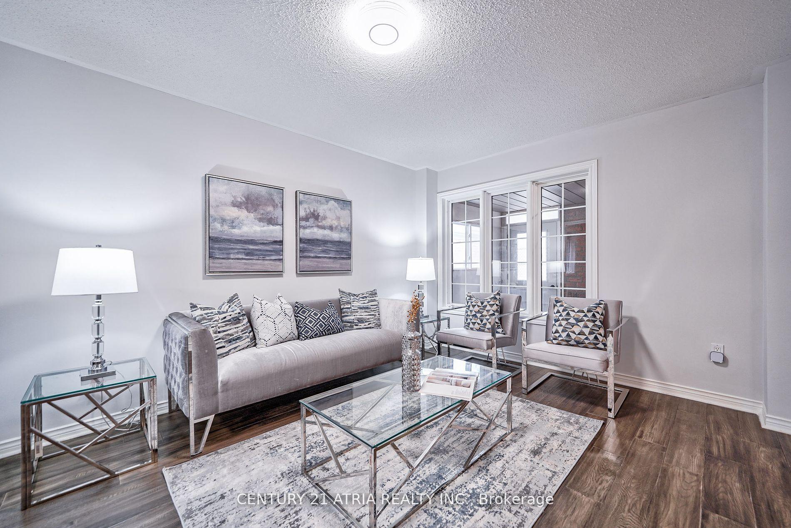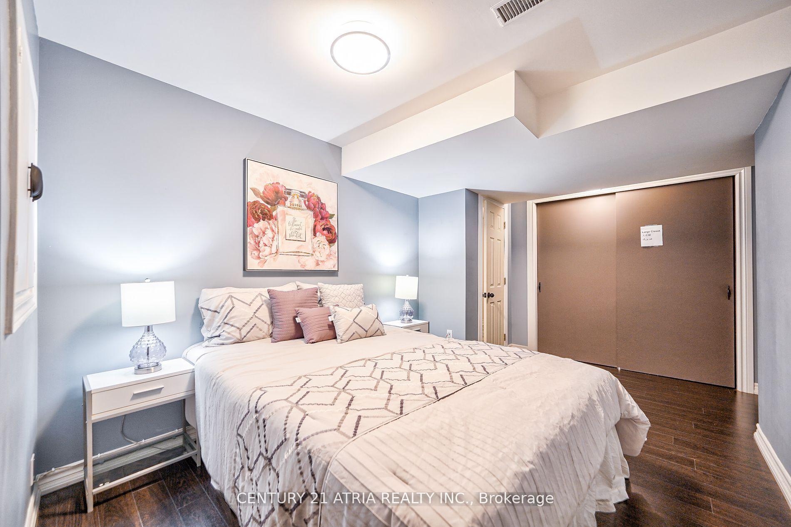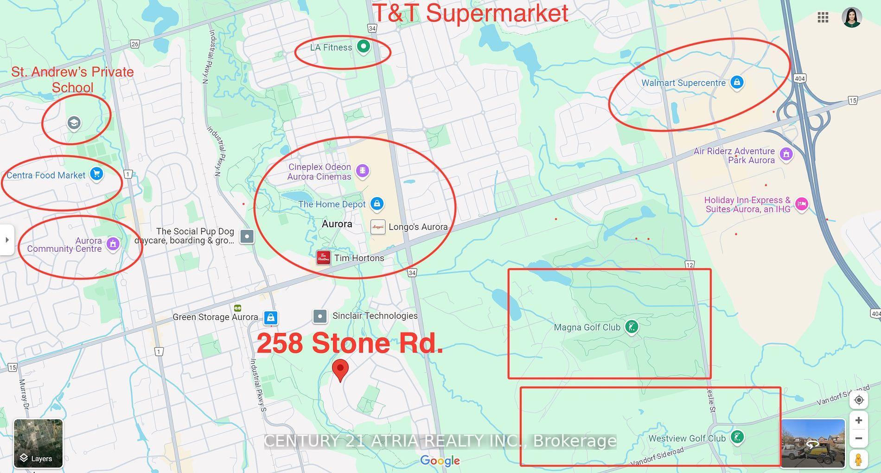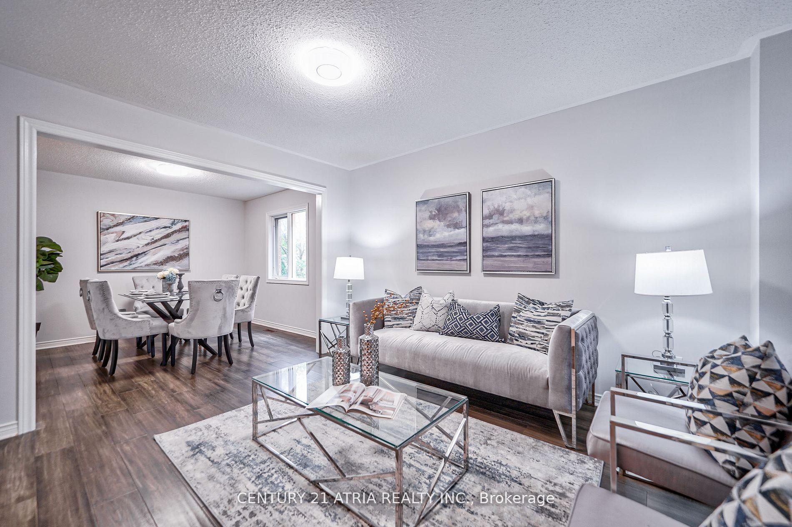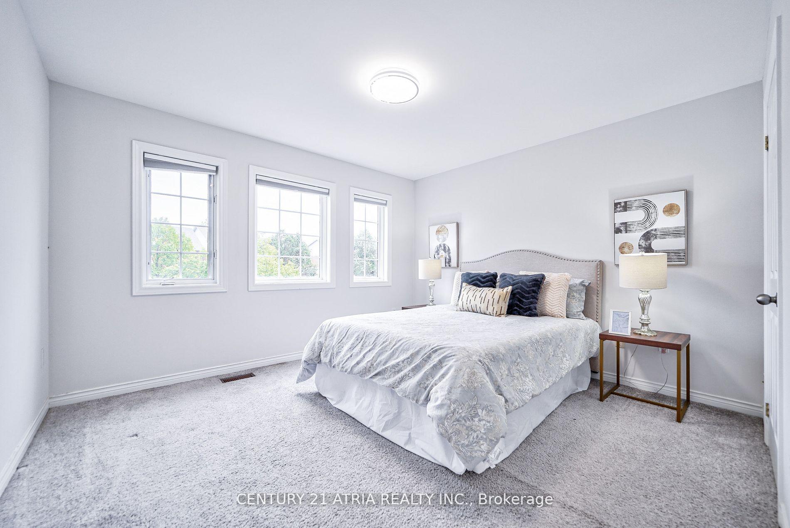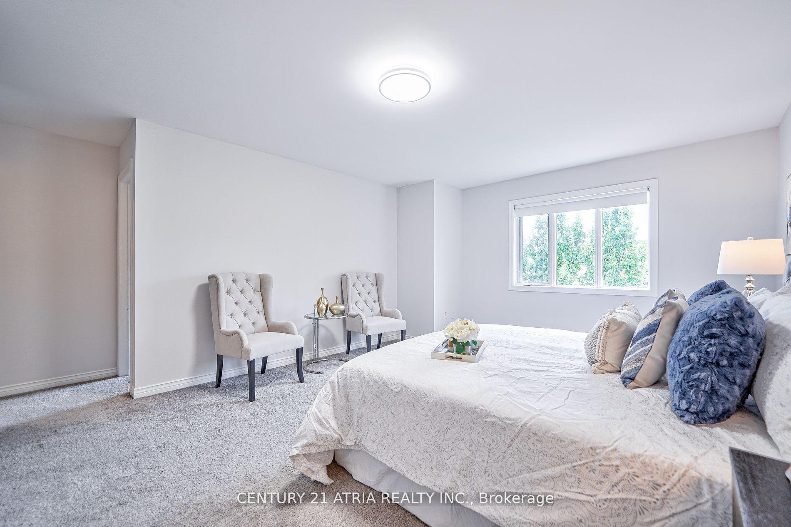$1,415,000
Available - For Sale
Listing ID: N10408421
258 Stone Rd , Aurora, L4G 6Y7, Ontario
| Rarely offered Spacious and Comfortable family home offering over 3,000 sq ft of living space. This inviting property features a cozy Family Room with a Gas fireplace, a Separate Living Room, Dining Room and a Bright kitchen with quartz countertops, a Breakfast Bar, an Eat-in area, and a Walkout to the Deck, perfect for morning coffee or family meals.2-year-new driveway and an Renovated 2nd Floor Bathroom. Freshly Painted Throughout the house.*The Large Master Bedroom overlooks a Serene Ravine, provide a peaceful retreat. For ultimate relaxation, enjoy the HOME SAUNA, and the Legalized Walkout Basement offers great versatility, whether for Extended Family or as a Separate Rental Unit with potential for $1,800 in extra income. Conveniently located within walking distance to schools and just minutes from transit, shopping, highways, and scenic trails, this home is perfectly situated for a family looking for both comfort and convenience. Move in and enjoy, Don't Miss this Gem! |
| Extras: Two Sets of Fridge, Stove, Dishwasher, Washer, Dryer.All Electrical Light Fixtures, Gas Fireplace, Garden Shed, Nest Thermostat |
| Price | $1,415,000 |
| Taxes: | $6064.91 |
| Address: | 258 Stone Rd , Aurora, L4G 6Y7, Ontario |
| Lot Size: | 28.35 x 118.24 (Feet) |
| Directions/Cross Streets: | Bayview Ave.& Wellington St. E |
| Rooms: | 10 |
| Rooms +: | 3 |
| Bedrooms: | 4 |
| Bedrooms +: | 1 |
| Kitchens: | 1 |
| Kitchens +: | 1 |
| Family Room: | Y |
| Basement: | Finished, Sep Entrance |
| Property Type: | Detached |
| Style: | 2-Storey |
| Exterior: | Brick |
| Garage Type: | Detached |
| (Parking/)Drive: | Pvt Double |
| Drive Parking Spaces: | 2 |
| Pool: | None |
| Approximatly Square Footage: | 2000-2500 |
| Property Features: | Fenced Yard, Park, Public Transit, School |
| Fireplace/Stove: | Y |
| Heat Source: | Gas |
| Heat Type: | Forced Air |
| Central Air Conditioning: | Central Air |
| Sewers: | Sewers |
| Water: | Municipal |
$
%
Years
This calculator is for demonstration purposes only. Always consult a professional
financial advisor before making personal financial decisions.
| Although the information displayed is believed to be accurate, no warranties or representations are made of any kind. |
| CENTURY 21 ATRIA REALTY INC. |
|
|

Dir:
1-866-382-2968
Bus:
416-548-7854
Fax:
416-981-7184
| Book Showing | Email a Friend |
Jump To:
At a Glance:
| Type: | Freehold - Detached |
| Area: | York |
| Municipality: | Aurora |
| Neighbourhood: | Aurora Grove |
| Style: | 2-Storey |
| Lot Size: | 28.35 x 118.24(Feet) |
| Tax: | $6,064.91 |
| Beds: | 4+1 |
| Baths: | 4 |
| Fireplace: | Y |
| Pool: | None |
Locatin Map:
Payment Calculator:
- Color Examples
- Green
- Black and Gold
- Dark Navy Blue And Gold
- Cyan
- Black
- Purple
- Gray
- Blue and Black
- Orange and Black
- Red
- Magenta
- Gold
- Device Examples

