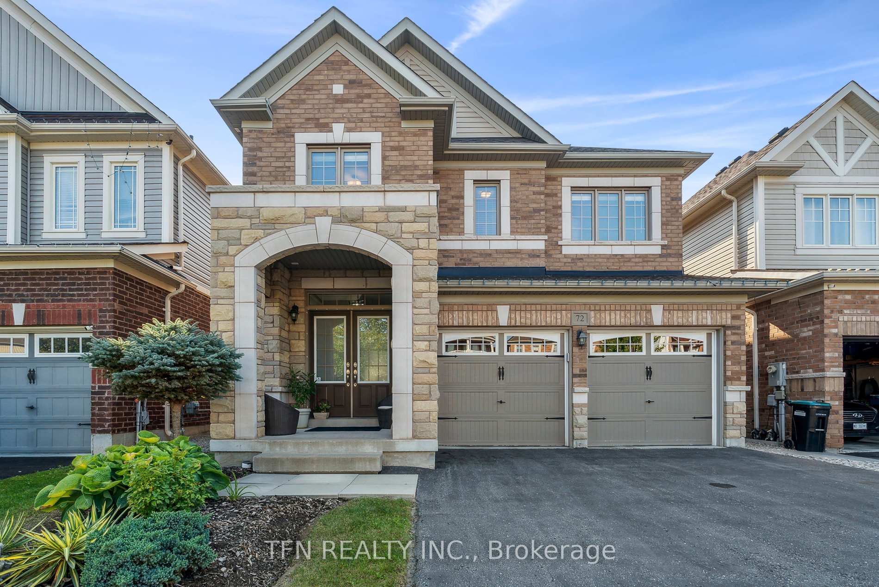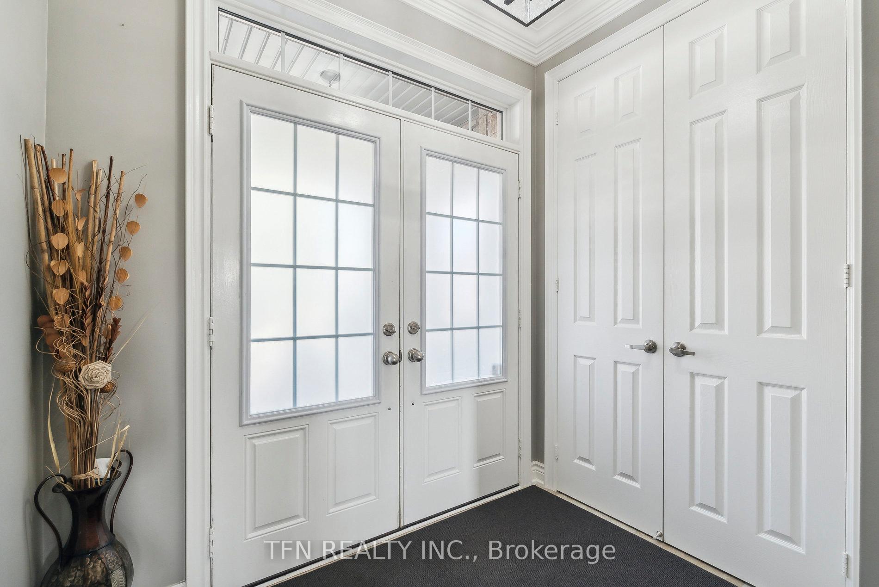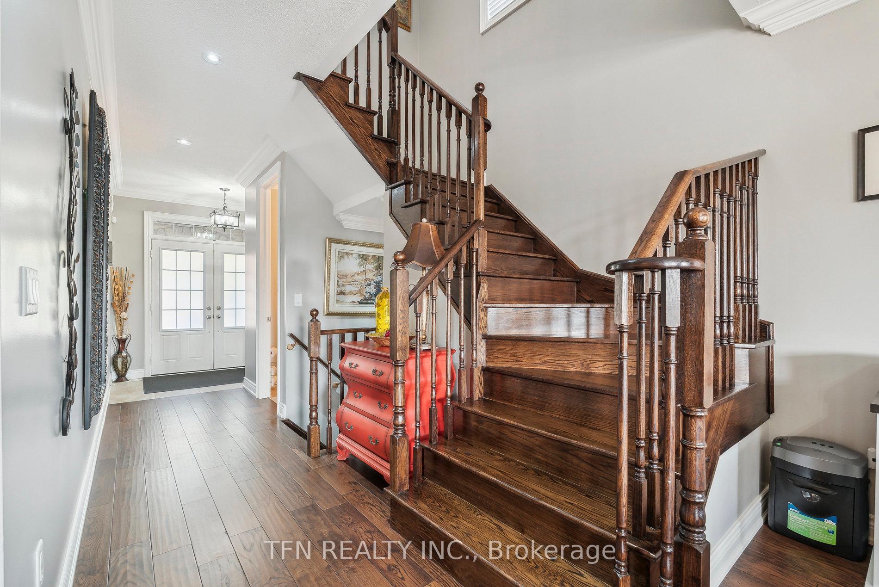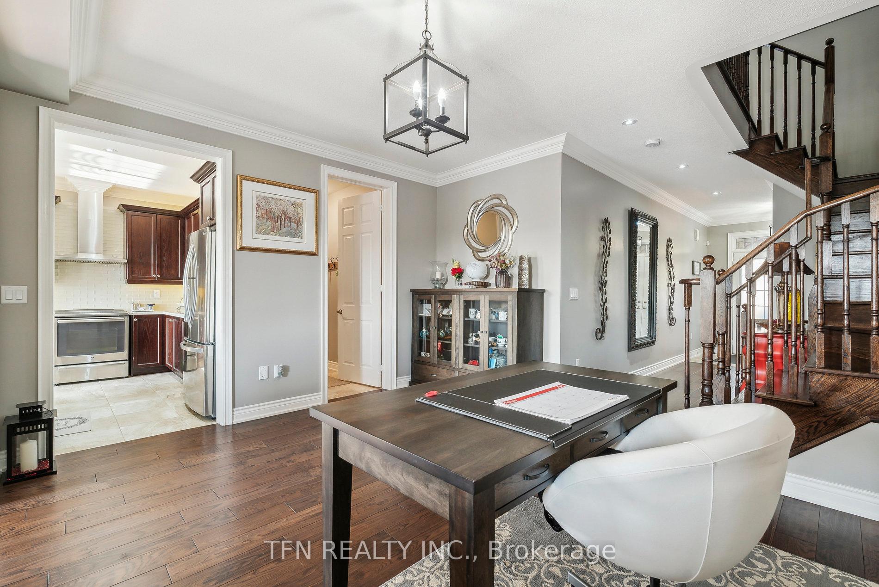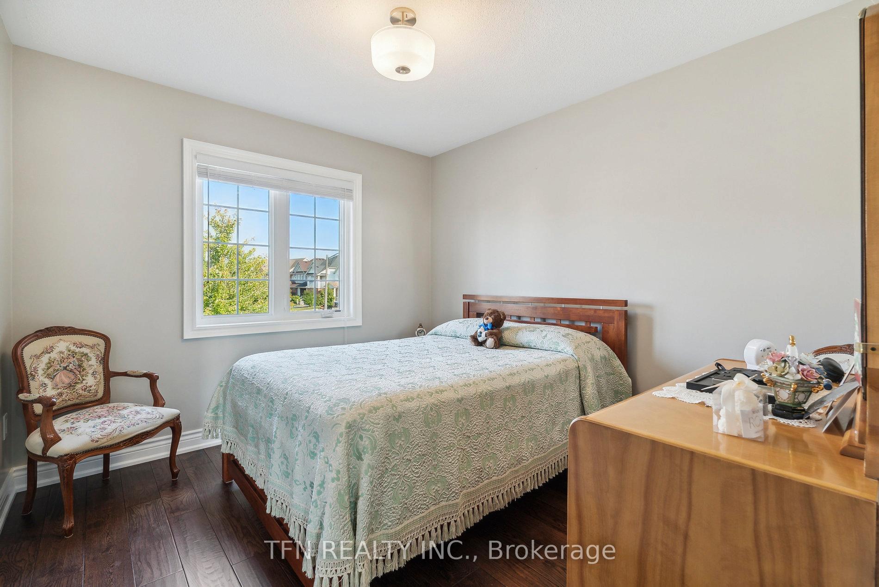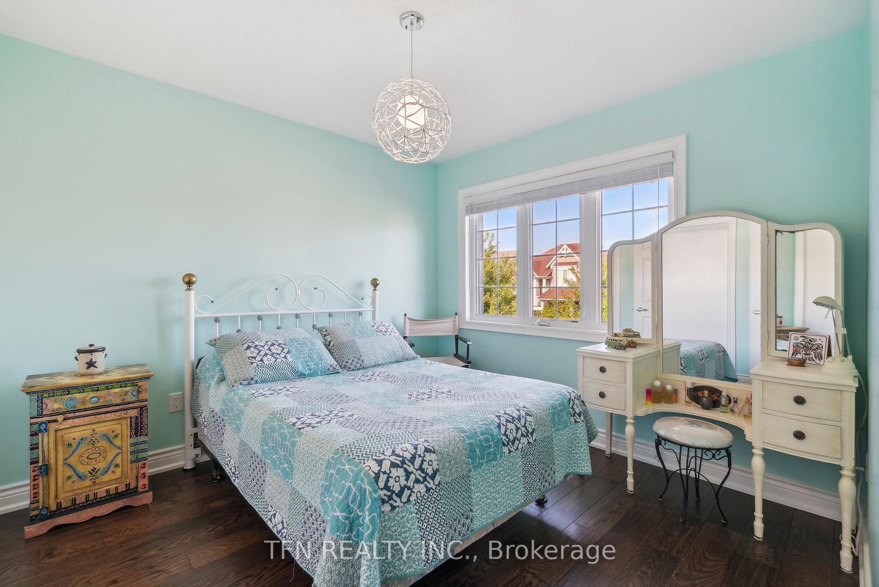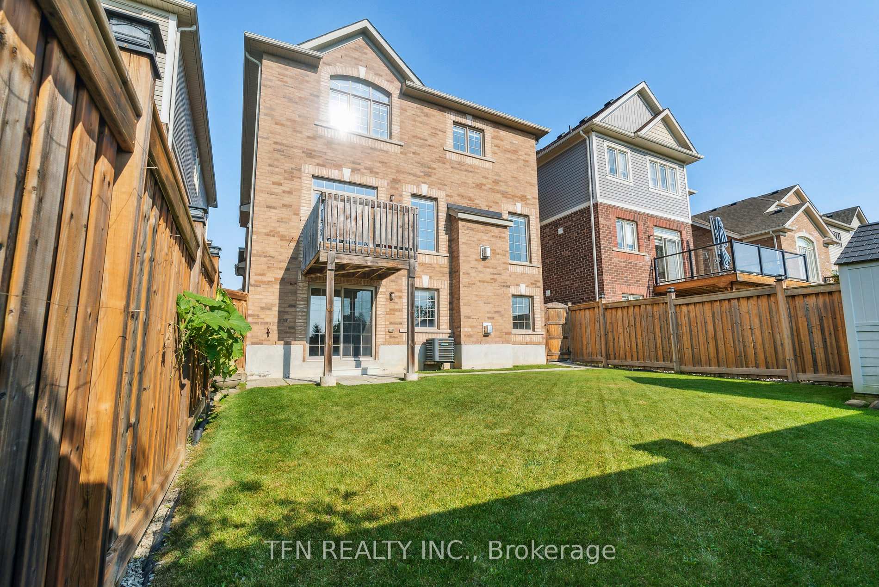$1,129,000
Available - For Sale
Listing ID: N10409259
72 Cauthers Cres , New Tecumseth, L9R 0L2, Ontario
| Welcome to 72 Cauthers Crescent, a luxurious 4-bedroom, 4-bathroom home on a premium lot with stunning golf course views, all brick. This open-concept home features 9ft ceilings, hardwood floors, and upgraded finishes, including granite/quartz countertops, a custom staircase, and crown molding. The fully finished walkout basement with in-law suite potential, two gas fireplaces, top-end appliances, and modern amenities like AC and an alarm system add to the home's appeal. Located near top schools, shopping, Highway 400, and a park with a splash pad, this home offers the perfect blend of luxury and convenience. Don't miss this beautiful dream home. |
| Extras: 2 SS Fridges, 2 SS stoves, SS dishwashes, built-in microvave |
| Price | $1,129,000 |
| Taxes: | $4980.95 |
| Address: | 72 Cauthers Cres , New Tecumseth, L9R 0L2, Ontario |
| Lot Size: | 36.00 x 105.00 (Feet) |
| Directions/Cross Streets: | 10th side rd & Treetop Blvd |
| Rooms: | 8 |
| Rooms +: | 4 |
| Bedrooms: | 4 |
| Bedrooms +: | |
| Kitchens: | 1 |
| Kitchens +: | 1 |
| Family Room: | Y |
| Basement: | Apartment, Fin W/O |
| Approximatly Age: | 6-15 |
| Property Type: | Detached |
| Style: | 2-Storey |
| Exterior: | Brick |
| Garage Type: | Attached |
| (Parking/)Drive: | Private |
| Drive Parking Spaces: | 4 |
| Pool: | None |
| Approximatly Age: | 6-15 |
| Approximatly Square Footage: | 2500-3000 |
| Fireplace/Stove: | Y |
| Heat Source: | Gas |
| Heat Type: | Forced Air |
| Central Air Conditioning: | Central Air |
| Sewers: | Sewers |
| Water: | Municipal |
$
%
Years
This calculator is for demonstration purposes only. Always consult a professional
financial advisor before making personal financial decisions.
| Although the information displayed is believed to be accurate, no warranties or representations are made of any kind. |
| TFN REALTY INC. |
|
|

Dir:
1-866-382-2968
Bus:
416-548-7854
Fax:
416-981-7184
| Book Showing | Email a Friend |
Jump To:
At a Glance:
| Type: | Freehold - Detached |
| Area: | Simcoe |
| Municipality: | New Tecumseth |
| Neighbourhood: | Rural New Tecumseth |
| Style: | 2-Storey |
| Lot Size: | 36.00 x 105.00(Feet) |
| Approximate Age: | 6-15 |
| Tax: | $4,980.95 |
| Beds: | 4 |
| Baths: | 4 |
| Fireplace: | Y |
| Pool: | None |
Locatin Map:
Payment Calculator:
- Color Examples
- Green
- Black and Gold
- Dark Navy Blue And Gold
- Cyan
- Black
- Purple
- Gray
- Blue and Black
- Orange and Black
- Red
- Magenta
- Gold
- Device Examples

