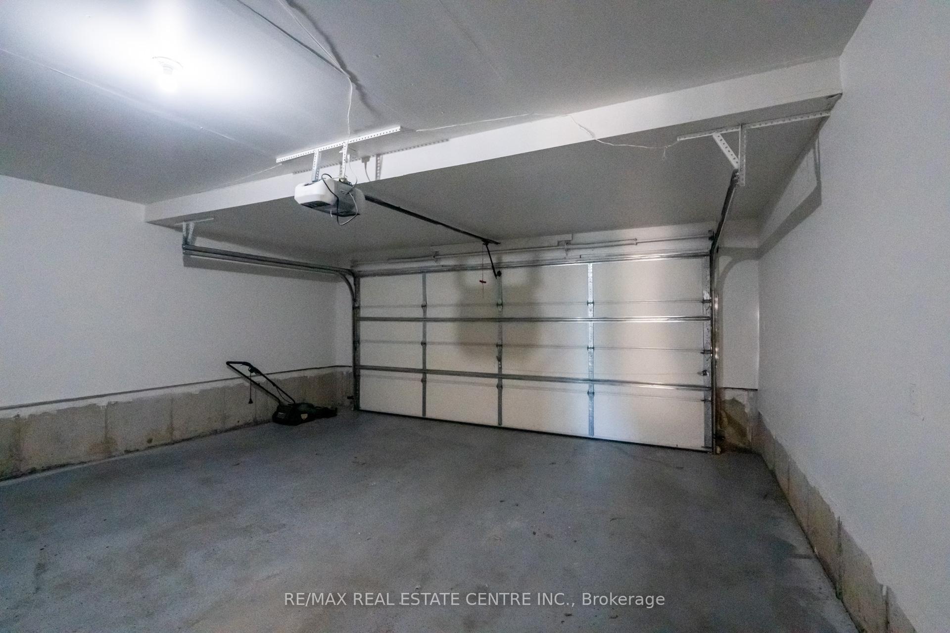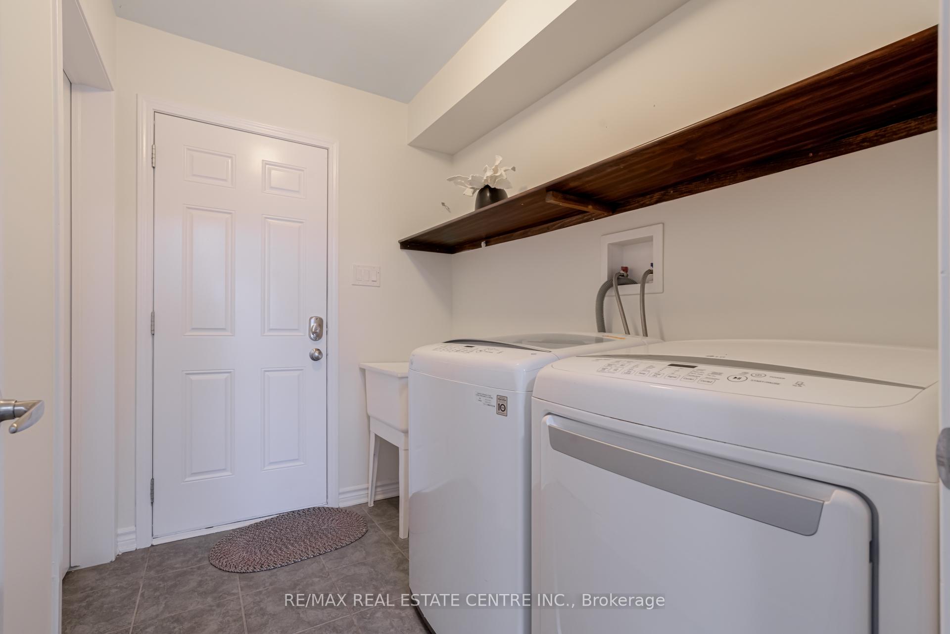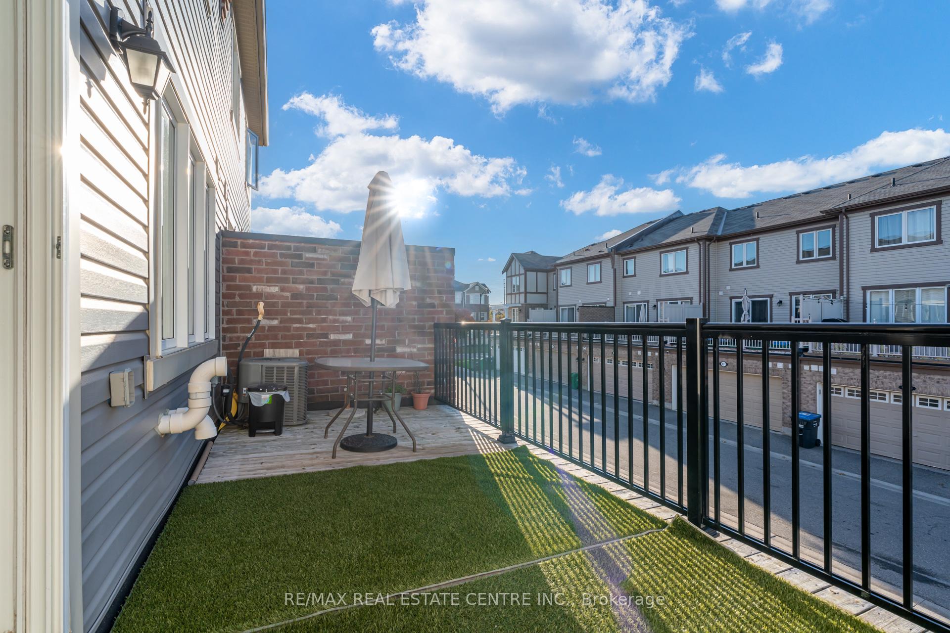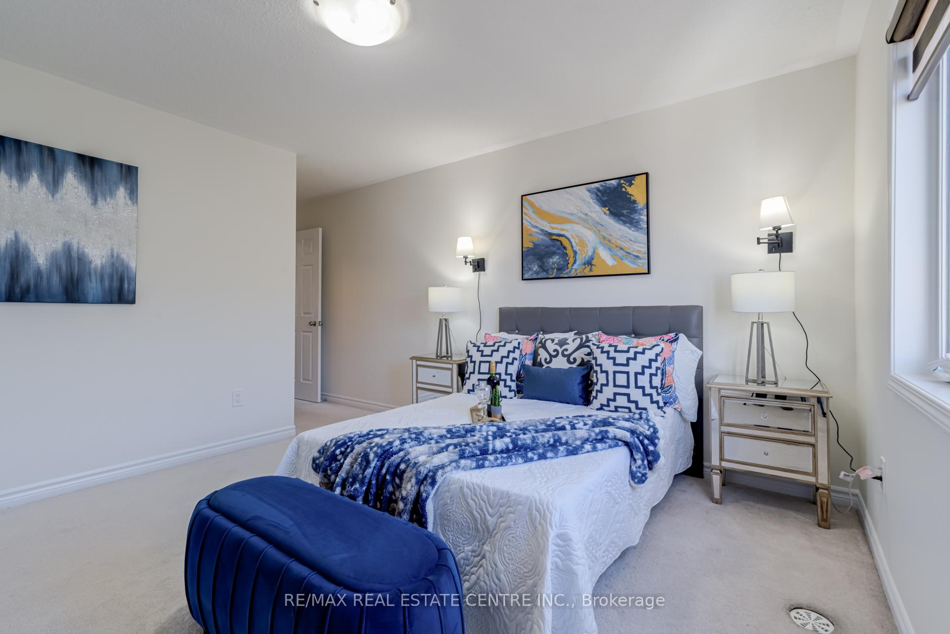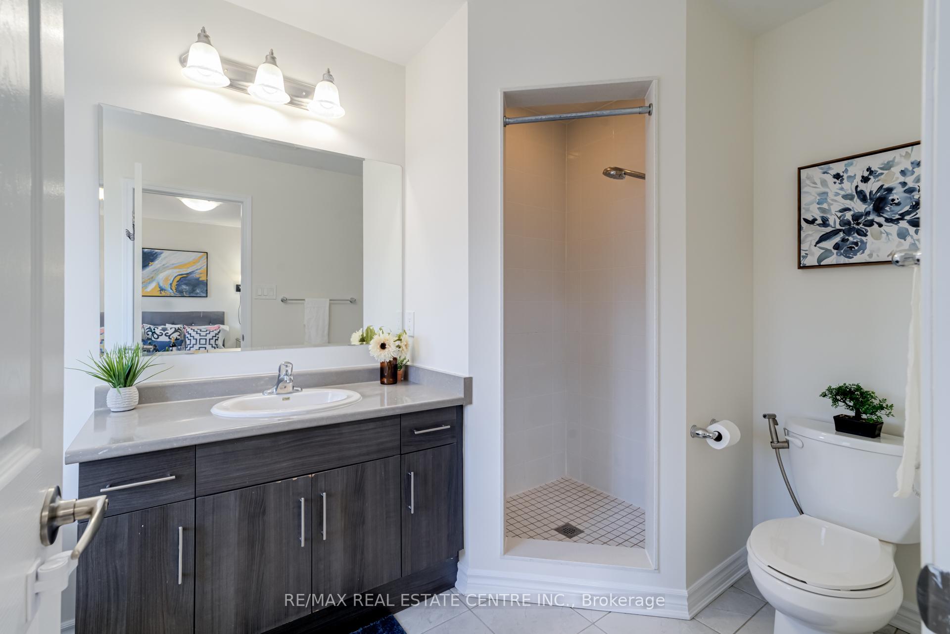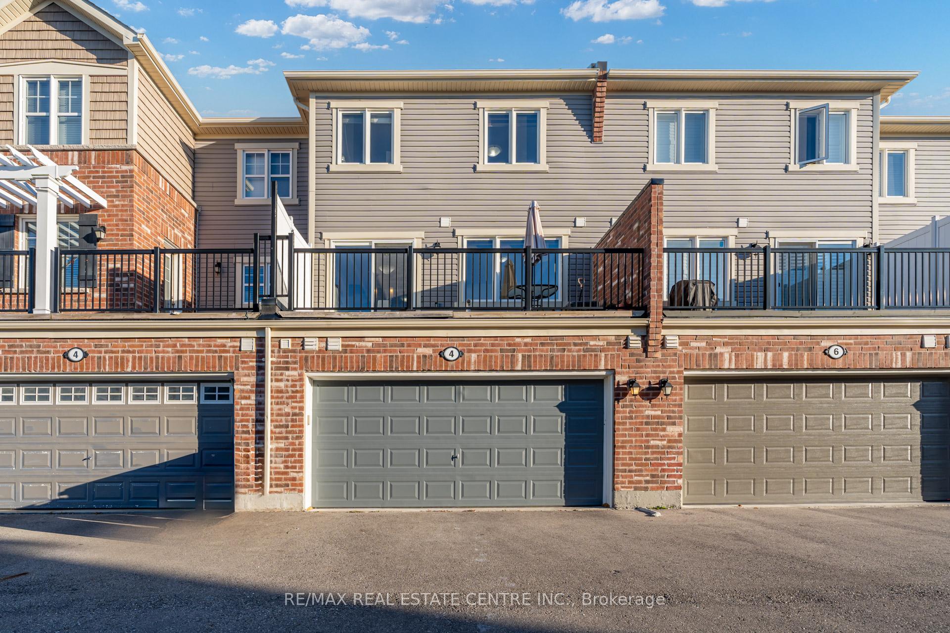$890,000
Available - For Sale
Listing ID: W9511260
4 Metro Cres , Brampton, L7A 0A8, Ontario
| Discover this modern spacious FREEHOLD townhome with a 2-CAR GARAGE, featuring 4 BEDROOMS. Enjoy an open-concept living and dining area, complemented by a separate family room, perfect for relaxation. The bright and spacious upgraded kitchen comes equipped with stainless steel appliances and a stunning quartz countertop. The master bedroom includes an ensuite and a walk-in closet, ensuring comfort and convenience. With tasteful dcor and finishes throughout, this home also offers 4-car parking. Ideally located near Mount Pleasant GO Station, schools, a library, recreation center, and other amenities, its perfect for families seeking both style and convenience! This beautifully updated townhome features fresh PAINT throughout, enhancing its modern appeal. It boasts a BRAND-NEW STOVE, ZEBRA blinds for stylish window treatment, and upgraded smoke and CO detectors installed in December 2022 for added safety. Stay connected with the video doorbell for peace of mind. The central vacuum infrastructure is already in place, allowing you to easily install your vacuum cleaner for convenience. This home combines functionality with contemporary style, making it a perfect choice for comfortable living. |
| Extras: S/S Fridge, S/S Stove, S/S Dishwasher, S/S Microwave, Washer & Dryer, All Blinds & All Elf |
| Price | $890,000 |
| Taxes: | $4870.00 |
| Address: | 4 Metro Cres , Brampton, L7A 0A8, Ontario |
| Lot Size: | 19.85 x 82.02 (Feet) |
| Directions/Cross Streets: | Creditview / Wanless |
| Rooms: | 7 |
| Bedrooms: | 4 |
| Bedrooms +: | |
| Kitchens: | 1 |
| Family Room: | Y |
| Basement: | Fin W/O |
| Approximatly Age: | 6-15 |
| Property Type: | Att/Row/Twnhouse |
| Style: | 3-Storey |
| Exterior: | Brick |
| Garage Type: | Attached |
| (Parking/)Drive: | Available |
| Drive Parking Spaces: | 2 |
| Pool: | None |
| Approximatly Age: | 6-15 |
| Approximatly Square Footage: | 1500-2000 |
| Fireplace/Stove: | Y |
| Heat Source: | Gas |
| Heat Type: | Forced Air |
| Central Air Conditioning: | Central Air |
| Sewers: | Sewers |
| Water: | Municipal |
$
%
Years
This calculator is for demonstration purposes only. Always consult a professional
financial advisor before making personal financial decisions.
| Although the information displayed is believed to be accurate, no warranties or representations are made of any kind. |
| RE/MAX REAL ESTATE CENTRE INC. |
|
|

Dir:
1-866-382-2968
Bus:
416-548-7854
Fax:
416-981-7184
| Virtual Tour | Book Showing | Email a Friend |
Jump To:
At a Glance:
| Type: | Freehold - Att/Row/Twnhouse |
| Area: | Peel |
| Municipality: | Brampton |
| Neighbourhood: | Northwest Brampton |
| Style: | 3-Storey |
| Lot Size: | 19.85 x 82.02(Feet) |
| Approximate Age: | 6-15 |
| Tax: | $4,870 |
| Beds: | 4 |
| Baths: | 3 |
| Fireplace: | Y |
| Pool: | None |
Locatin Map:
Payment Calculator:
- Color Examples
- Green
- Black and Gold
- Dark Navy Blue And Gold
- Cyan
- Black
- Purple
- Gray
- Blue and Black
- Orange and Black
- Red
- Magenta
- Gold
- Device Examples

