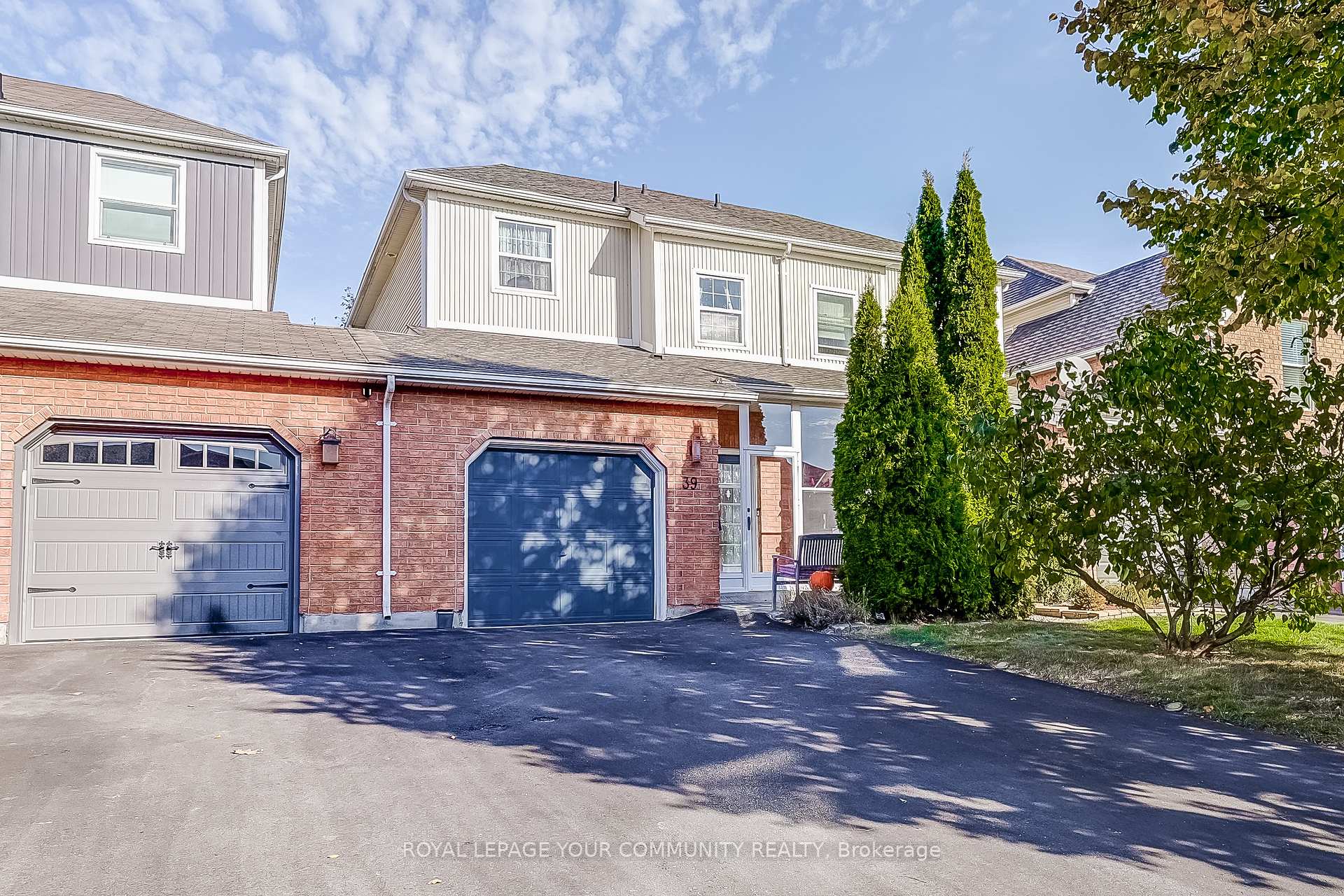$769,000
Available - For Sale
Listing ID: N10408768
39 Wrendale Cres , Georgina, L4P 0H2, Ontario
| Welcome To 39 Wrendale Cres, A Charming 3 + 1 Bedroom, 3 Bathroom Freehold Townhouse With Spacious, Bright Rooms And Thoughtful Updates. The Kitchen Features Freshly Painted Cabinets, A Farmhouse Sink, Stainless Steel Appliances Along With All New Black Hardware Throughout The Home. Character Touches Include Barn Doors In Kitchen And Upper Bathroom And New Light Fixtures Throughout The Home. The Bedrooms Have Updated Mirrored Closet Doors And The Bathrooms Include Built-In Speakers For Added Luxury. The Finished Basement Provides Extra Living Space, Perfect For An Office Area Or Play Area. Outside, Enjoy A Backyard Oasis With A Bar And Rare Garage Access. This Home Combines Comfort, Style And Modern Functionality. Close To Schools, Parks, Trails, Lake, Marina And All Amenities. Minutes To Hwy 404. Don't Forget To View The Virtual Tour! |
| Price | $769,000 |
| Taxes: | $3634.08 |
| Address: | 39 Wrendale Cres , Georgina, L4P 0H2, Ontario |
| Lot Size: | 23.01 x 106.57 (Feet) |
| Acreage: | < .50 |
| Directions/Cross Streets: | The Queensway S/Dovedale Dr/Wrendale Cres Glenwoods Ave/Lowndes Ave/Wrendale Cres |
| Rooms: | 8 |
| Bedrooms: | 3 |
| Bedrooms +: | 1 |
| Kitchens: | 1 |
| Family Room: | Y |
| Basement: | Finished |
| Property Type: | Att/Row/Twnhouse |
| Style: | 2-Storey |
| Exterior: | Brick, Vinyl Siding |
| Garage Type: | Attached |
| (Parking/)Drive: | Private |
| Drive Parking Spaces: | 2 |
| Pool: | None |
| Approximatly Square Footage: | 1100-1500 |
| Property Features: | Fenced Yard, Lake/Pond, Marina, Park, Public Transit, School |
| Fireplace/Stove: | N |
| Heat Source: | Gas |
| Heat Type: | Forced Air |
| Central Air Conditioning: | Central Air |
| Laundry Level: | Lower |
| Elevator Lift: | N |
| Sewers: | Sewers |
| Water: | Municipal |
| Utilities-Cable: | A |
| Utilities-Hydro: | Y |
| Utilities-Gas: | A |
| Utilities-Telephone: | A |
$
%
Years
This calculator is for demonstration purposes only. Always consult a professional
financial advisor before making personal financial decisions.
| Although the information displayed is believed to be accurate, no warranties or representations are made of any kind. |
| ROYAL LEPAGE YOUR COMMUNITY REALTY |
|
|

Dir:
1-866-382-2968
Bus:
416-548-7854
Fax:
416-981-7184
| Virtual Tour | Book Showing | Email a Friend |
Jump To:
At a Glance:
| Type: | Freehold - Att/Row/Twnhouse |
| Area: | York |
| Municipality: | Georgina |
| Neighbourhood: | Keswick South |
| Style: | 2-Storey |
| Lot Size: | 23.01 x 106.57(Feet) |
| Tax: | $3,634.08 |
| Beds: | 3+1 |
| Baths: | 3 |
| Fireplace: | N |
| Pool: | None |
Locatin Map:
Payment Calculator:
- Color Examples
- Green
- Black and Gold
- Dark Navy Blue And Gold
- Cyan
- Black
- Purple
- Gray
- Blue and Black
- Orange and Black
- Red
- Magenta
- Gold
- Device Examples











































