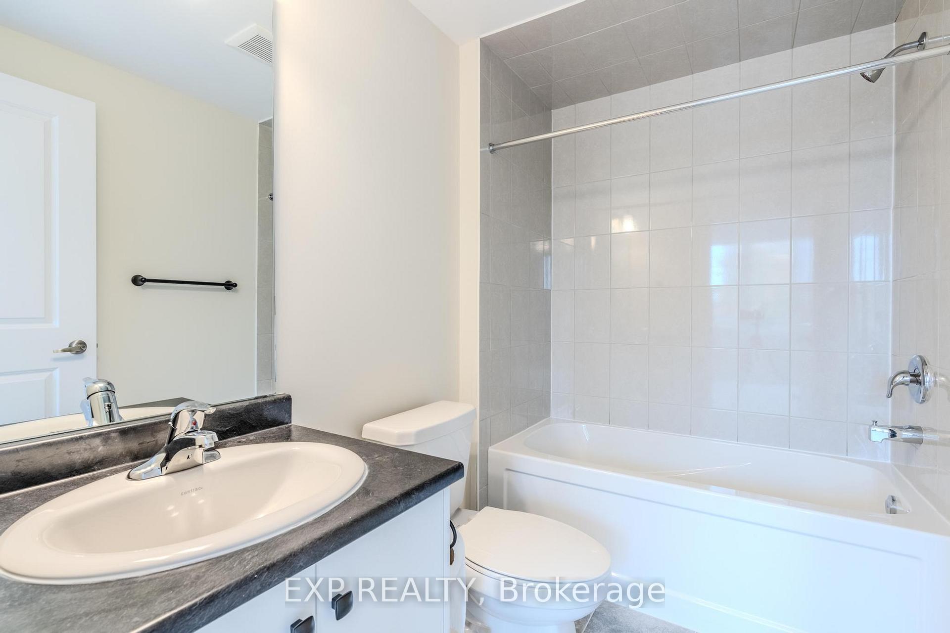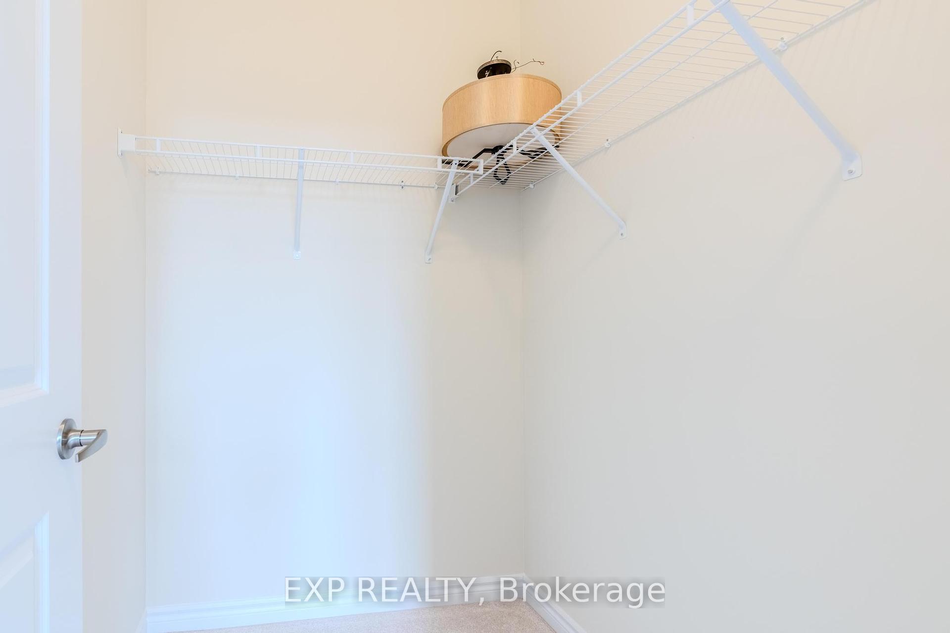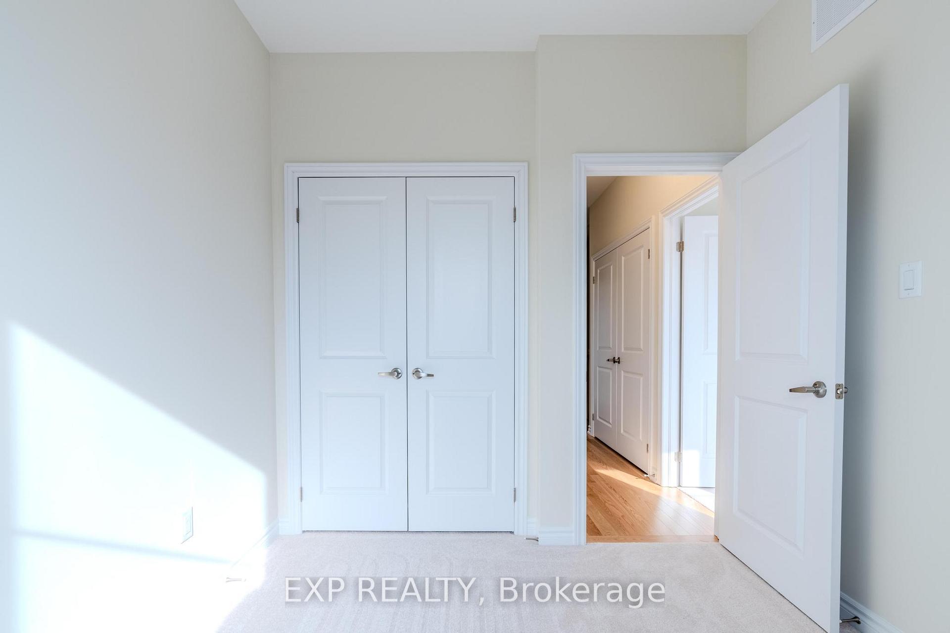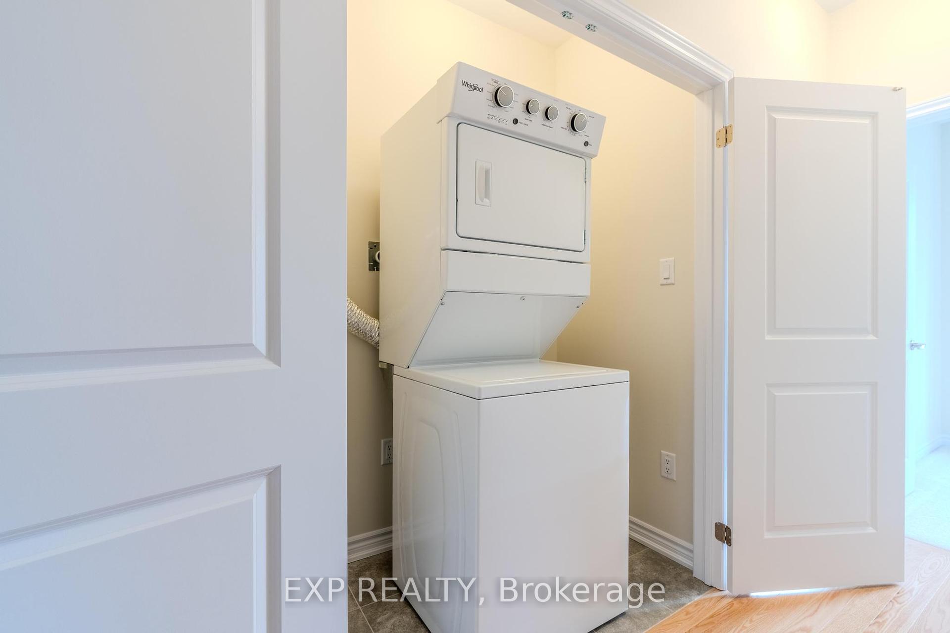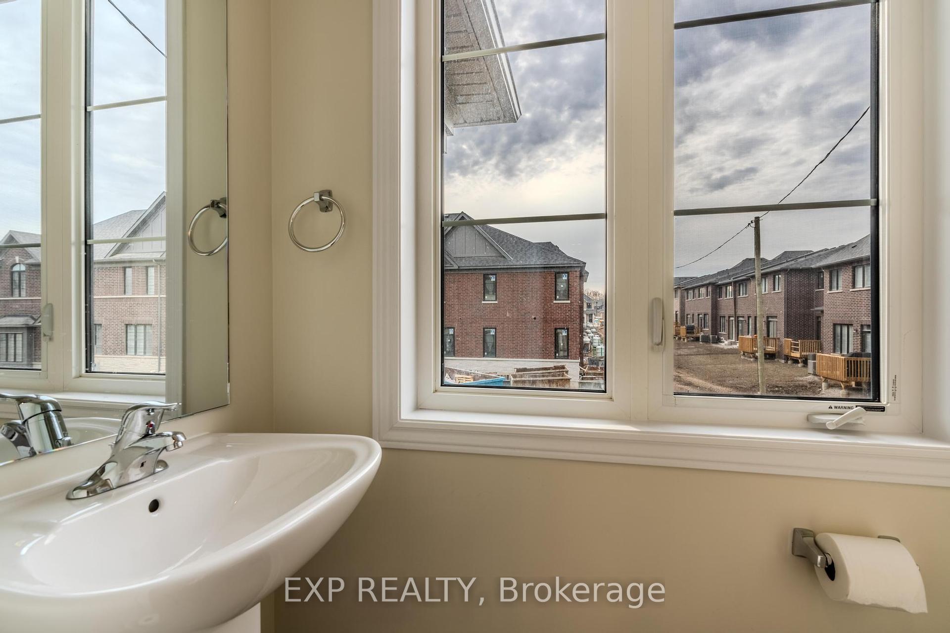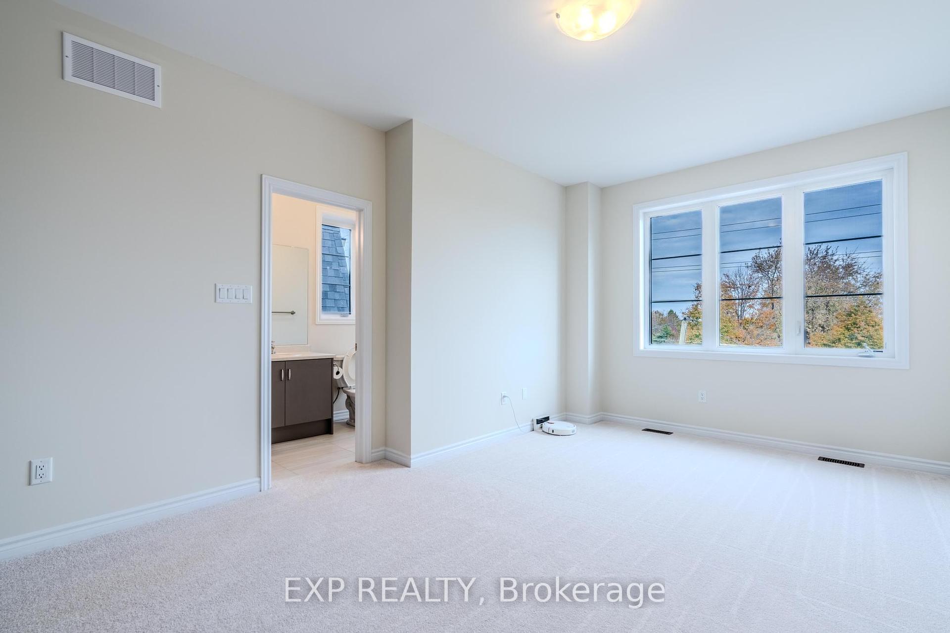$3,500
Available - For Rent
Listing ID: W10409473
2092 Fairmont Common , Burlington, L7P 0V8, Ontario
| This stunning 4-bedroom, 4-bathroom townhouse has an open-concept kitchen with an abundance of natural light on every floor. Enjoy the outdoors with a private balcony. With more than 2,200 sqft, this spacious home features two primary bedrooms with ensuite bathrooms. With a private garage and driveway, this house is conveniently located near amenities and major roads. |
| Extras: Stainless Steel: Fridge, oven, dishwasher, range hood. Washer / dryer. |
| Price | $3,500 |
| Address: | 2092 Fairmont Common , Burlington, L7P 0V8, Ontario |
| Lot Size: | 23.62 x 84.97 (Feet) |
| Directions/Cross Streets: | Brant St / Upper Middle Rd |
| Rooms: | 9 |
| Bedrooms: | 4 |
| Bedrooms +: | |
| Kitchens: | 1 |
| Family Room: | N |
| Basement: | None |
| Furnished: | N |
| Approximatly Age: | New |
| Property Type: | Att/Row/Twnhouse |
| Style: | 3-Storey |
| Exterior: | Brick |
| Garage Type: | Built-In |
| (Parking/)Drive: | Private |
| Drive Parking Spaces: | 1 |
| Pool: | None |
| Private Entrance: | Y |
| Laundry Access: | In Area |
| Approximatly Age: | New |
| Approximatly Square Footage: | 2000-2500 |
| Fireplace/Stove: | N |
| Heat Source: | Gas |
| Heat Type: | Heat Pump |
| Central Air Conditioning: | Central Air |
| Laundry Level: | Upper |
| Sewers: | Sewers |
| Water: | Municipal |
| Although the information displayed is believed to be accurate, no warranties or representations are made of any kind. |
| EXP REALTY |
|
|

Dir:
1-866-382-2968
Bus:
416-548-7854
Fax:
416-981-7184
| Book Showing | Email a Friend |
Jump To:
At a Glance:
| Type: | Freehold - Att/Row/Twnhouse |
| Area: | Halton |
| Municipality: | Burlington |
| Neighbourhood: | Tyandaga |
| Style: | 3-Storey |
| Lot Size: | 23.62 x 84.97(Feet) |
| Approximate Age: | New |
| Beds: | 4 |
| Baths: | 4 |
| Fireplace: | N |
| Pool: | None |
Locatin Map:
- Color Examples
- Green
- Black and Gold
- Dark Navy Blue And Gold
- Cyan
- Black
- Purple
- Gray
- Blue and Black
- Orange and Black
- Red
- Magenta
- Gold
- Device Examples

