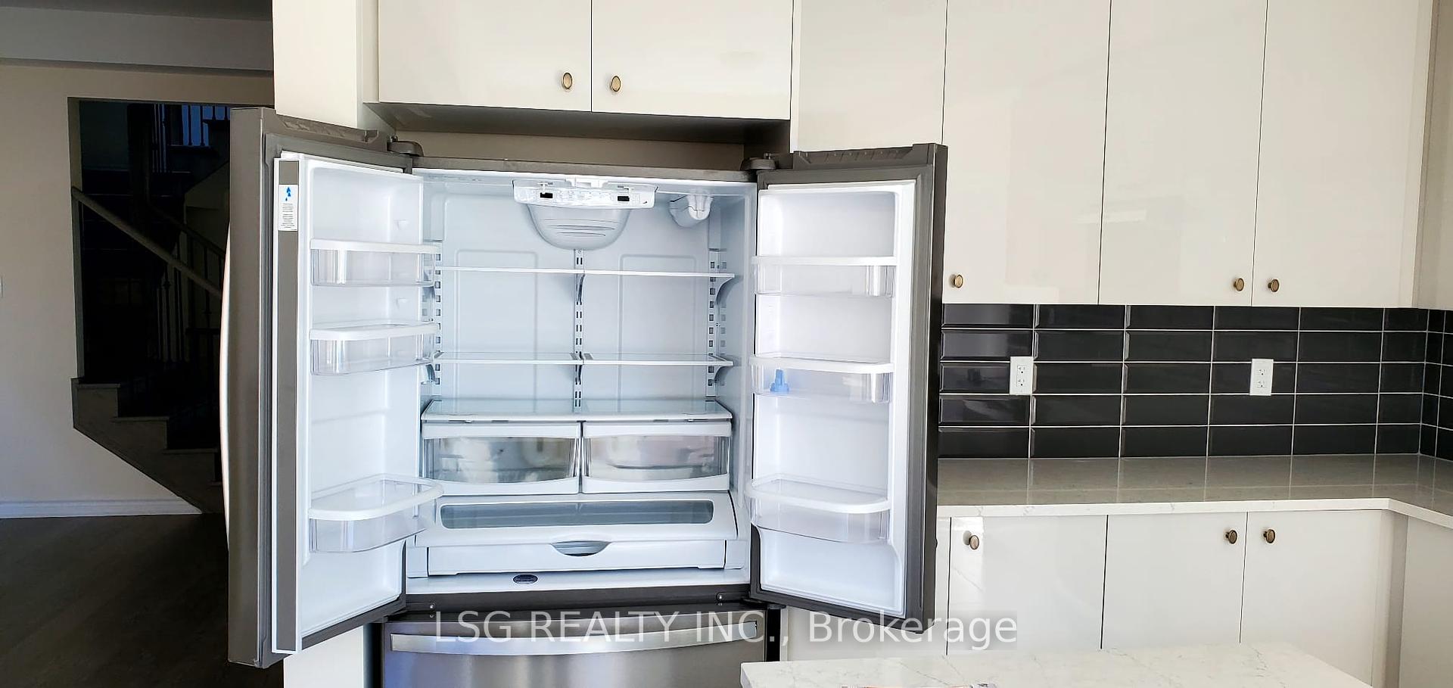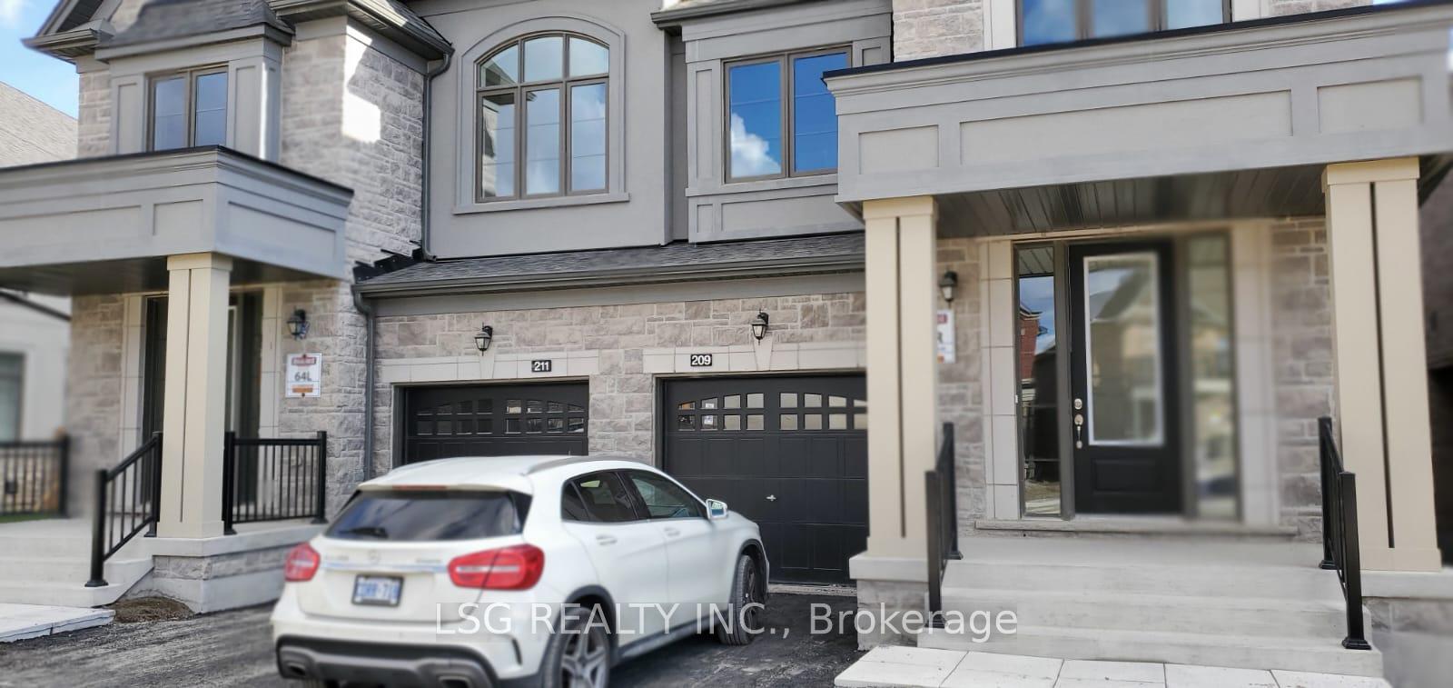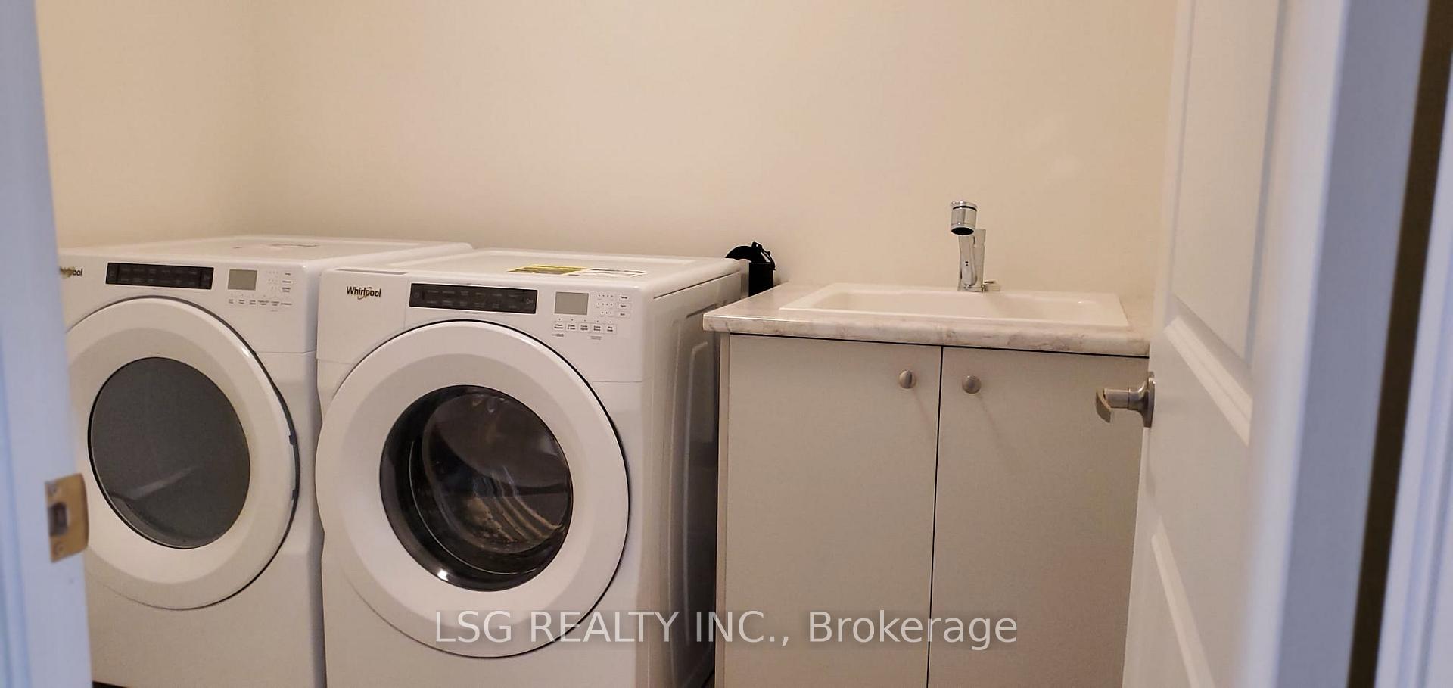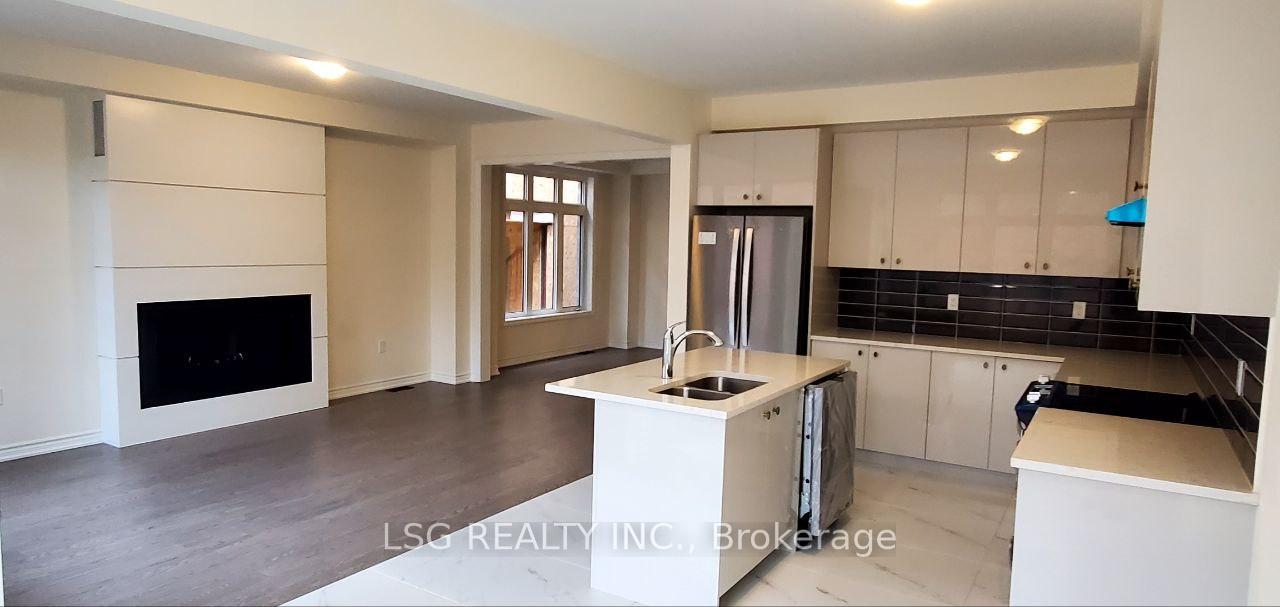$3,190
Available - For Rent
Listing ID: N10410432
209 Thompson Dr , East Gwillimbury, L9N 1E2, Ontario
| Quite and green environment 2 Storey 4 Bedrooms 4 Washrooms.Upgraded Kitchen With S/S Appliances & Quartz , Master Has Large Walk-In Closet And An Elegant 5 Piece Ensuite. Joiner bedroom with 3 piece Ensuite, 2nd Floor Laundry! Access To Garage! 2 Cars Parking In The Driveway, Main Floor With 9 Ft Smooth Ceilings, Hardwood Floors. ! Non-Smokers, and No Pets preferred.Tenant Is Responsible For All Utilities And Hwt, Snow Removal, And Lawn Care. Mins To Yonge, Go Transit, Hwy404, Costco, Walmart, Lowes And Upper Canada Mall Etc. |
| Extras: S/S Appliance( Fridge, Stove, B/I Dishwasher, Washer/ Dryer) All Light Fixtures, Window Covers |
| Price | $3,190 |
| Address: | 209 Thompson Dr , East Gwillimbury, L9N 1E2, Ontario |
| Directions/Cross Streets: | Yonge St. & Thompson Drive |
| Rooms: | 9 |
| Bedrooms: | 4 |
| Bedrooms +: | |
| Kitchens: | 1 |
| Family Room: | Y |
| Basement: | Unfinished, Walk-Up |
| Furnished: | N |
| Approximatly Age: | 0-5 |
| Property Type: | Semi-Detached |
| Style: | 2-Storey |
| Exterior: | Brick Front, Concrete |
| Garage Type: | Built-In |
| (Parking/)Drive: | Private |
| Drive Parking Spaces: | 2 |
| Pool: | None |
| Private Entrance: | Y |
| Approximatly Age: | 0-5 |
| Approximatly Square Footage: | 2500-3000 |
| Parking Included: | Y |
| Fireplace/Stove: | Y |
| Heat Source: | Gas |
| Heat Type: | Forced Air |
| Central Air Conditioning: | Central Air |
| Laundry Level: | Upper |
| Elevator Lift: | N |
| Sewers: | Sewers |
| Water: | Municipal |
| Utilities-Cable: | N |
| Utilities-Hydro: | A |
| Utilities-Gas: | A |
| Utilities-Telephone: | N |
| Although the information displayed is believed to be accurate, no warranties or representations are made of any kind. |
| LSG REALTY INC. |
|
|

Dir:
1-866-382-2968
Bus:
416-548-7854
Fax:
416-981-7184
| Book Showing | Email a Friend |
Jump To:
At a Glance:
| Type: | Freehold - Semi-Detached |
| Area: | York |
| Municipality: | East Gwillimbury |
| Neighbourhood: | Holland Landing |
| Style: | 2-Storey |
| Approximate Age: | 0-5 |
| Beds: | 4 |
| Baths: | 4 |
| Fireplace: | Y |
| Pool: | None |
Locatin Map:
- Color Examples
- Green
- Black and Gold
- Dark Navy Blue And Gold
- Cyan
- Black
- Purple
- Gray
- Blue and Black
- Orange and Black
- Red
- Magenta
- Gold
- Device Examples























