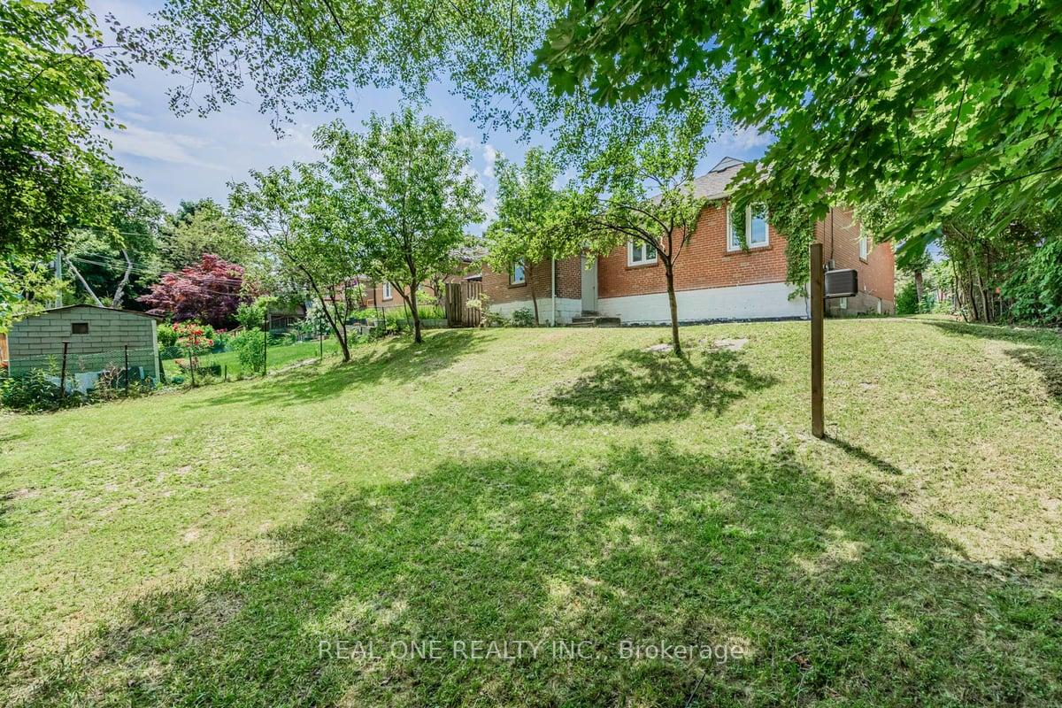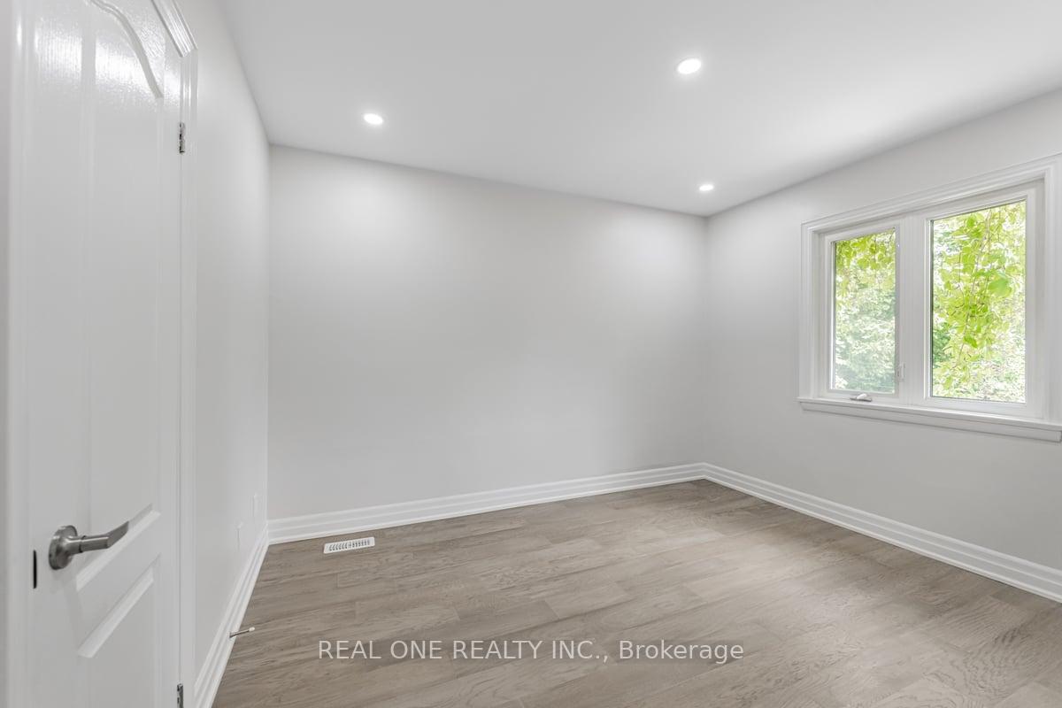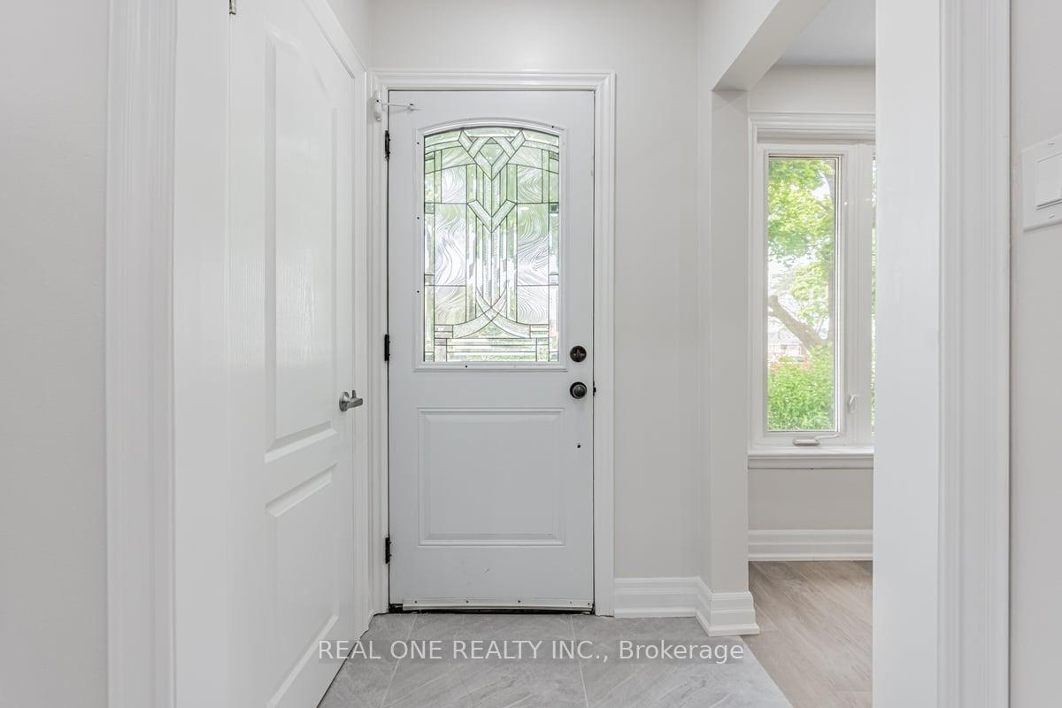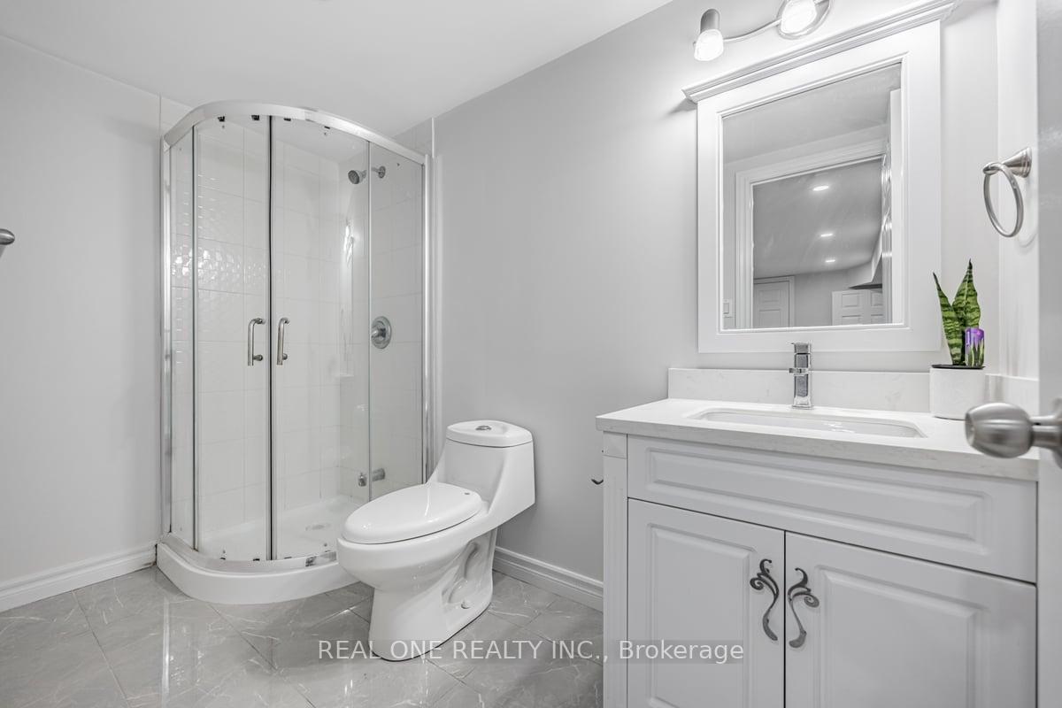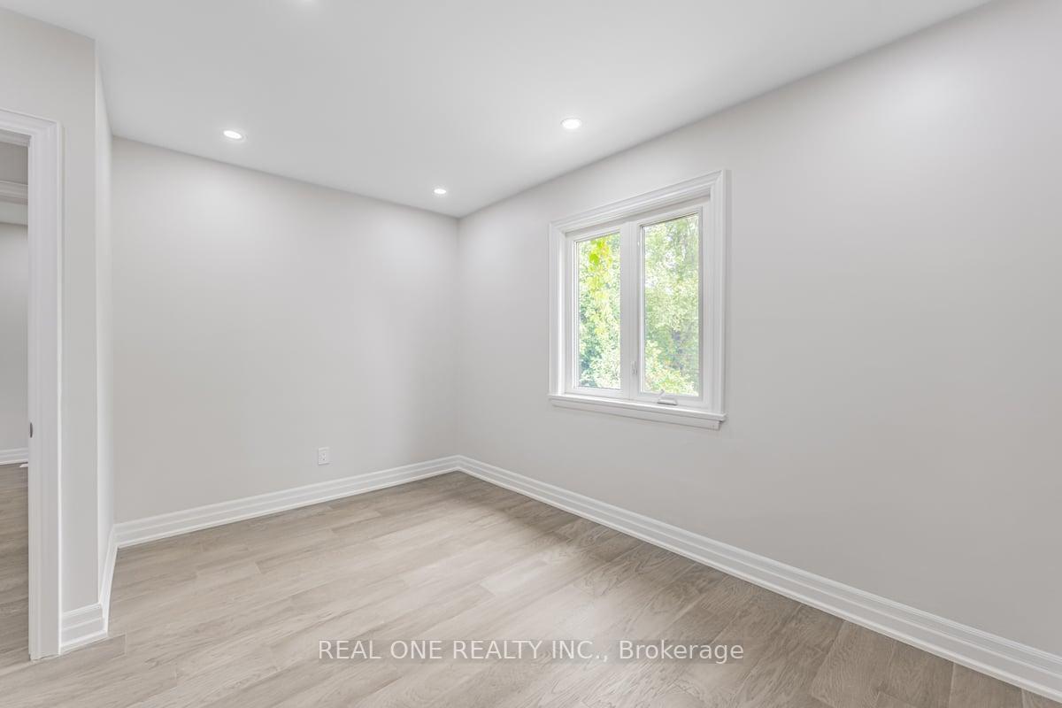$998,000
Available - For Sale
Listing ID: W9509081
27 Snaresbrook Dr , Toronto, M9W 2N5, Ontario
| Location! Location! Location! Super Convenient And Quiet Street. Separate Entrance Basement Apartment Offers 2 En-suites Bedrooms.$$$ Spent On Upgraded Detached Bungalow .Brand new Hardwood Floor Throughout(Main).Pot Lights Throughout. Lots of Large Windows for Ample Natural Light. Brand New Open Concept Kitchen with Quartz Countertops, S/S Appliances and Porcelain Floors . Upgraded Washroom , Freshly Painted . Basement Has Separate Entrance with Kitchen and Bedroom For Extra Income Or In-Law Suite. Great Location, Close to HWYs, Schools, Public Library( 200 Meters), Parks and Brand New Costco. View Virtual Tour Extras: Newer Roof Shingles, Hood(2024),2 Fridges, 2 Stoves, Furnace(2020),Hot Water Tank(2023). Just Move In and Enjoy. |
| Extras: 2 Fridges(Main Floor 2019), 2 Stoves, Dishwasher, Washer, Dryer, Garage Door Remote Opener, Electrical Light Fixtures. |
| Price | $998,000 |
| Taxes: | $3769.57 |
| Address: | 27 Snaresbrook Dr , Toronto, M9W 2N5, Ontario |
| Lot Size: | 40.00 x 130.00 (Feet) |
| Directions/Cross Streets: | Kipling/Rexdale Blvd |
| Rooms: | 5 |
| Rooms +: | 2 |
| Bedrooms: | 3 |
| Bedrooms +: | 2 |
| Kitchens: | 1 |
| Kitchens +: | 1 |
| Family Room: | N |
| Basement: | Finished, Sep Entrance |
| Property Type: | Detached |
| Style: | Bungalow |
| Exterior: | Brick |
| Garage Type: | Attached |
| (Parking/)Drive: | Private |
| Drive Parking Spaces: | 3 |
| Pool: | None |
| Property Features: | Park, Public Transit, School |
| Fireplace/Stove: | N |
| Heat Source: | Gas |
| Heat Type: | Forced Air |
| Central Air Conditioning: | Central Air |
| Laundry Level: | Lower |
| Elevator Lift: | N |
| Sewers: | Sewers |
| Water: | Municipal |
| Utilities-Cable: | Y |
| Utilities-Hydro: | Y |
| Utilities-Gas: | Y |
| Utilities-Telephone: | Y |
$
%
Years
This calculator is for demonstration purposes only. Always consult a professional
financial advisor before making personal financial decisions.
| Although the information displayed is believed to be accurate, no warranties or representations are made of any kind. |
| REAL ONE REALTY INC. |
|
|

Dir:
1-866-382-2968
Bus:
416-548-7854
Fax:
416-981-7184
| Virtual Tour | Book Showing | Email a Friend |
Jump To:
At a Glance:
| Type: | Freehold - Detached |
| Area: | Toronto |
| Municipality: | Toronto |
| Neighbourhood: | Rexdale-Kipling |
| Style: | Bungalow |
| Lot Size: | 40.00 x 130.00(Feet) |
| Tax: | $3,769.57 |
| Beds: | 3+2 |
| Baths: | 3 |
| Fireplace: | N |
| Pool: | None |
Locatin Map:
Payment Calculator:
- Color Examples
- Green
- Black and Gold
- Dark Navy Blue And Gold
- Cyan
- Black
- Purple
- Gray
- Blue and Black
- Orange and Black
- Red
- Magenta
- Gold
- Device Examples

