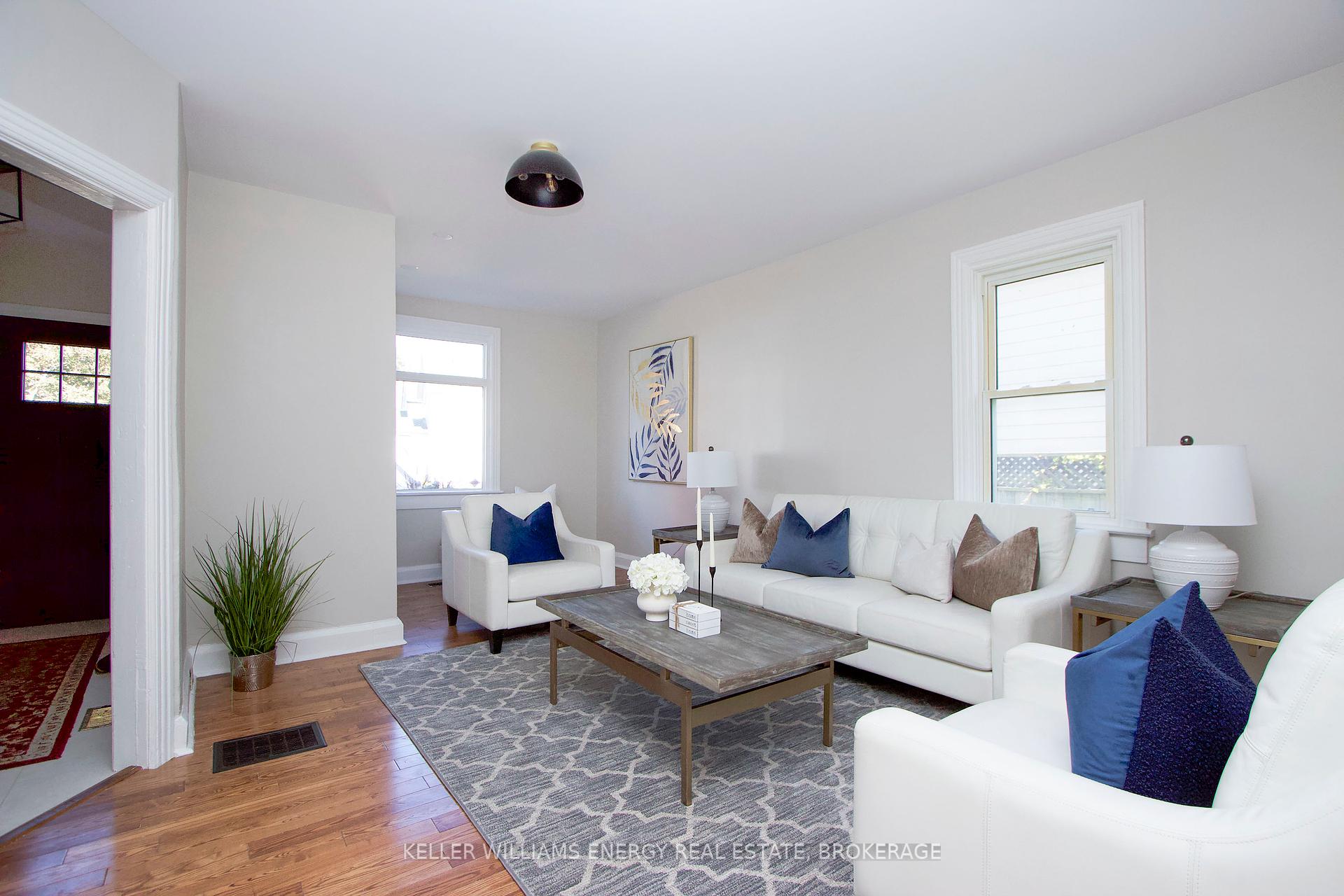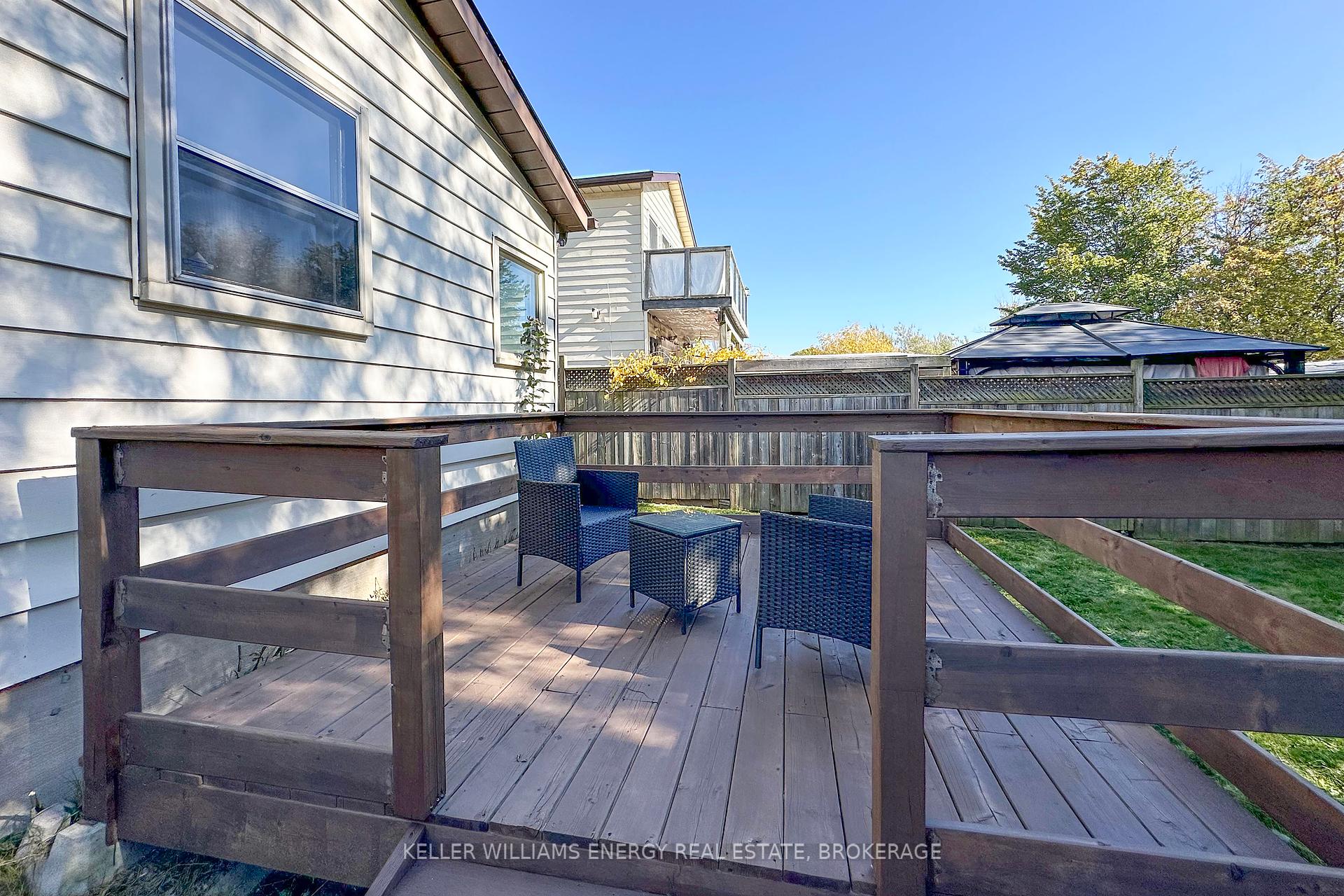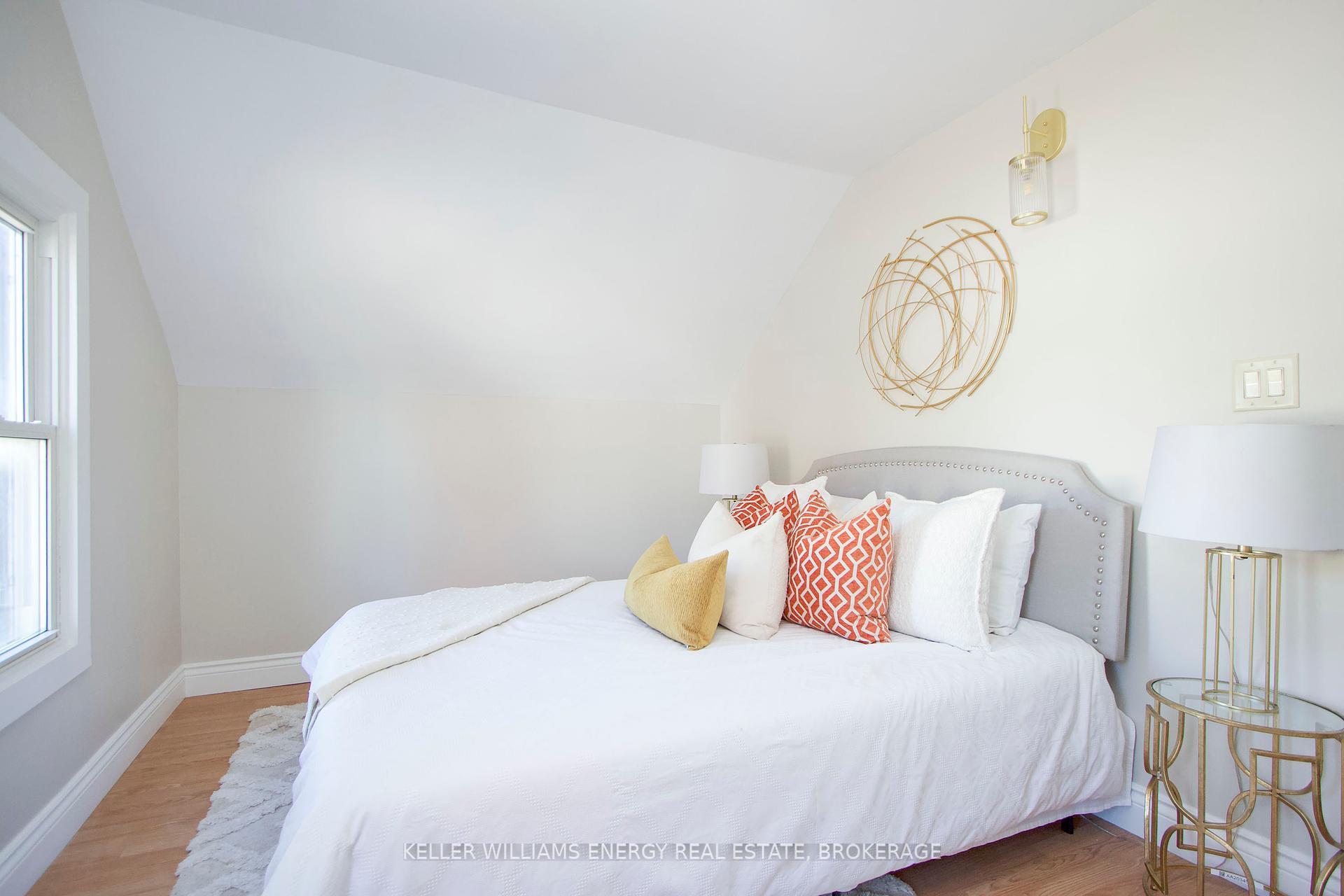$599,900
Available - For Sale
Listing ID: E9419391
894 Robson St , Oshawa, L1H 4C7, Ontario
| This charming 3 bedroom, 2 bathroom home is nestled on a quiet street and backs onto Central Lake Ontario Conservation area green space. Freshly painted thru-out, the main floor features a large living area, brand new 2pc bathroom, eat-in kitchen with new quartz counters and formal dining room with a separate side entrance to the yard and deck - perfect for enjoying your morning coffee. Upstairs you'll find 3 bright bedrooms and a 4pc main bathroom. Located close to schools, parks and shopping, this home is ready for you to move in! |
| Extras: AC 2020, Furnace 2011, HWT owned, approx 2010 |
| Price | $599,900 |
| Taxes: | $2978.03 |
| Address: | 894 Robson St , Oshawa, L1H 4C7, Ontario |
| Lot Size: | 36.95 x 99.44 (Feet) |
| Directions/Cross Streets: | Simcoe & Wentworth |
| Rooms: | 6 |
| Bedrooms: | 3 |
| Bedrooms +: | |
| Kitchens: | 1 |
| Family Room: | N |
| Basement: | Unfinished |
| Property Type: | Detached |
| Style: | 2-Storey |
| Exterior: | Alum Siding |
| Garage Type: | None |
| (Parking/)Drive: | Private |
| Drive Parking Spaces: | 3 |
| Pool: | None |
| Fireplace/Stove: | N |
| Heat Source: | Gas |
| Heat Type: | Forced Air |
| Central Air Conditioning: | Central Air |
| Sewers: | Sewers |
| Water: | Municipal |
$
%
Years
This calculator is for demonstration purposes only. Always consult a professional
financial advisor before making personal financial decisions.
| Although the information displayed is believed to be accurate, no warranties or representations are made of any kind. |
| KELLER WILLIAMS ENERGY REAL ESTATE, BROKERAGE |
|
|

Dir:
1-866-382-2968
Bus:
416-548-7854
Fax:
416-981-7184
| Book Showing | Email a Friend |
Jump To:
At a Glance:
| Type: | Freehold - Detached |
| Area: | Durham |
| Municipality: | Oshawa |
| Neighbourhood: | Lakeview |
| Style: | 2-Storey |
| Lot Size: | 36.95 x 99.44(Feet) |
| Tax: | $2,978.03 |
| Beds: | 3 |
| Baths: | 2 |
| Fireplace: | N |
| Pool: | None |
Locatin Map:
Payment Calculator:
- Color Examples
- Green
- Black and Gold
- Dark Navy Blue And Gold
- Cyan
- Black
- Purple
- Gray
- Blue and Black
- Orange and Black
- Red
- Magenta
- Gold
- Device Examples



















