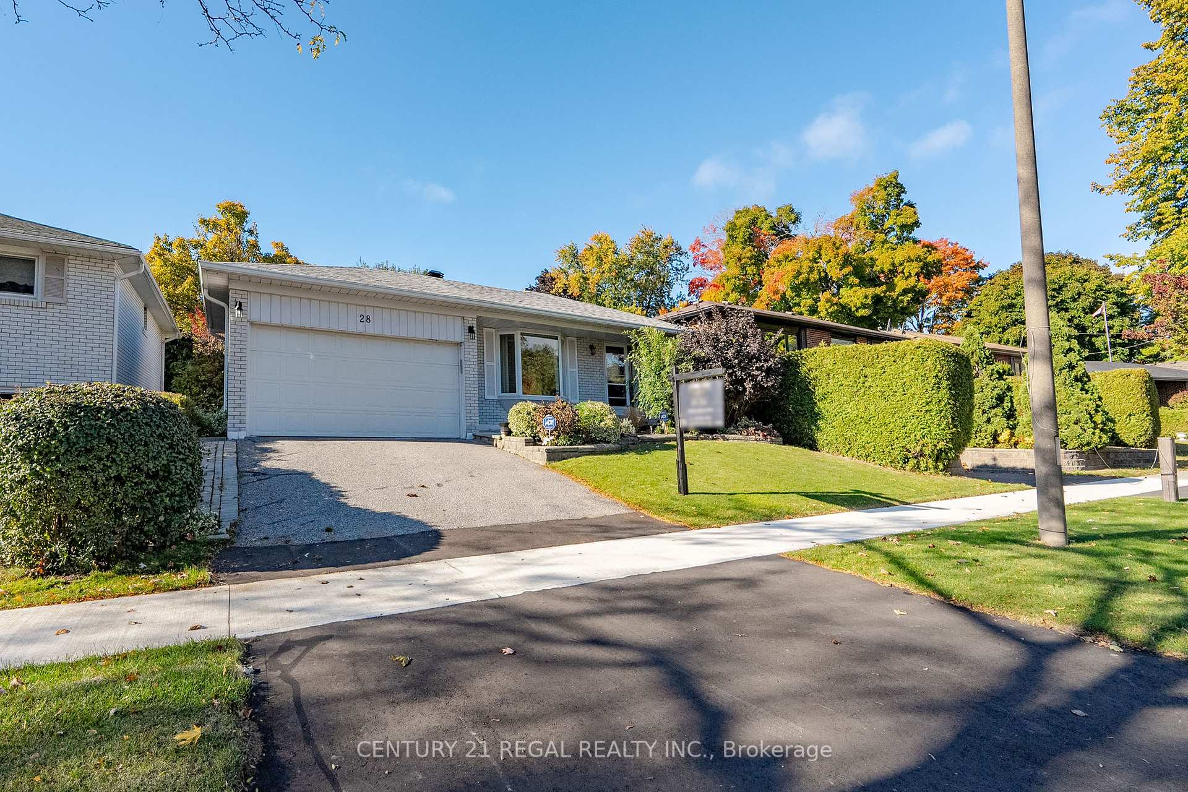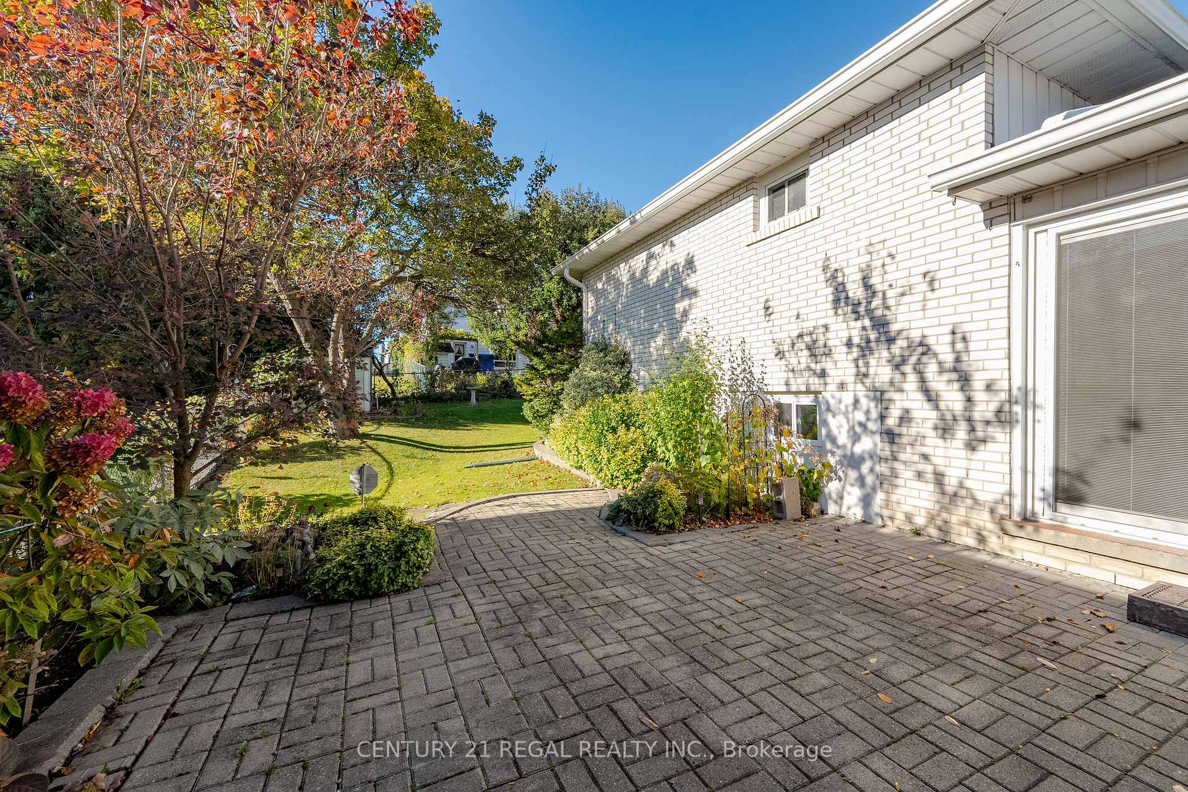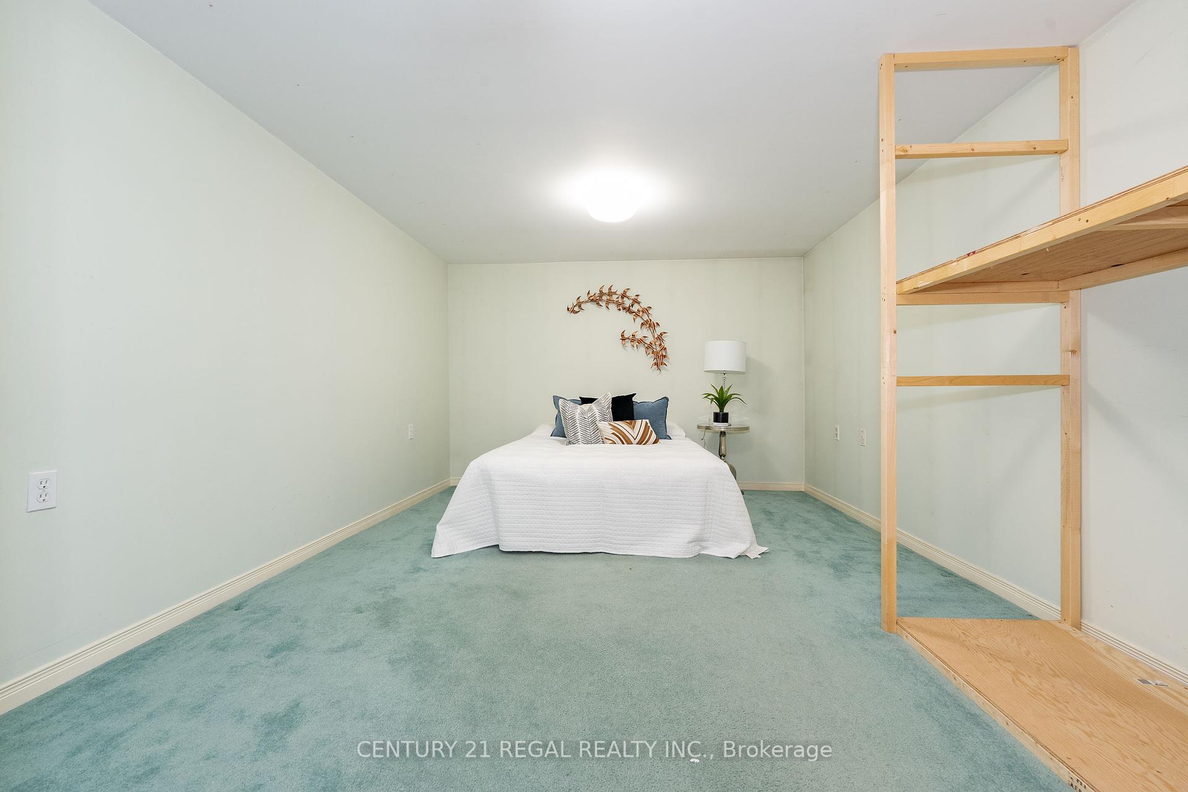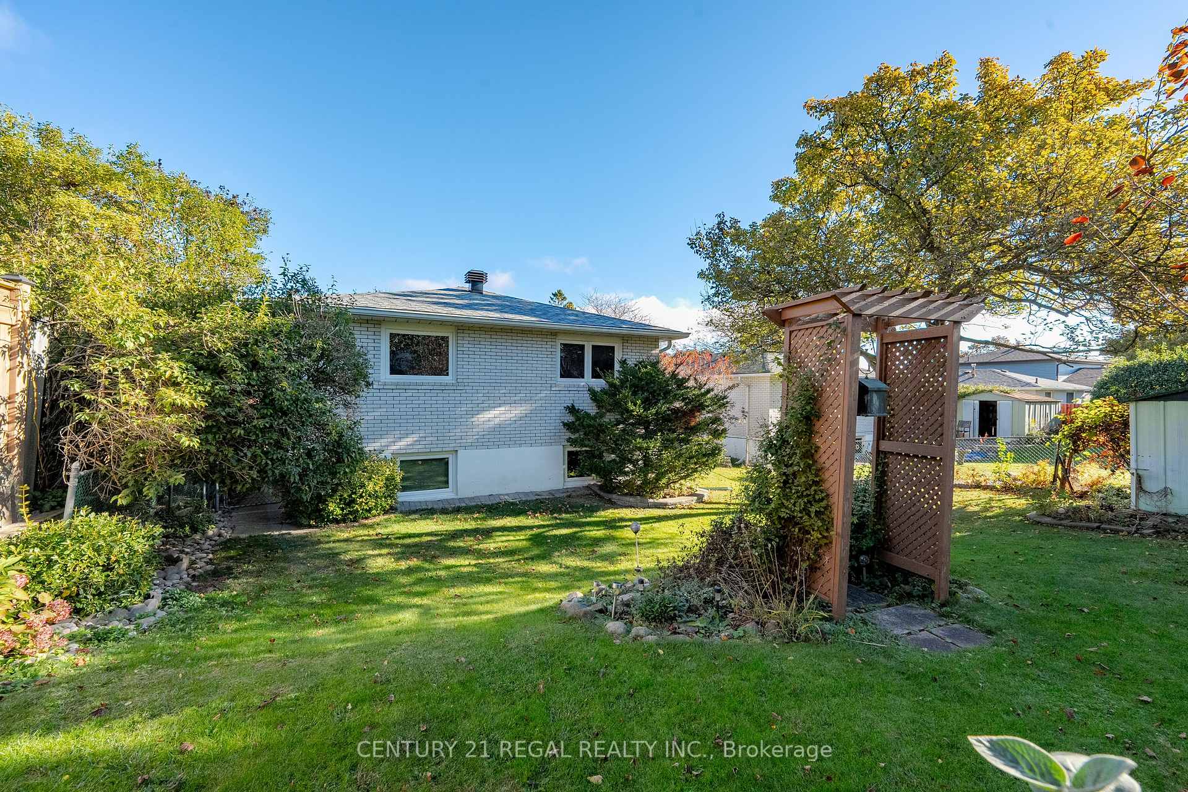$1,089,999
Available - For Sale
Listing ID: E9399771
28 Wichey Rd , Toronto, M1C 2H6, Ontario
| This charming 4-bedroom, 4-level backsplit is a hidden gem in one of the most sought-after neighborhoods, Rouge Hill. As you enter, you'll be greeted by spacious living areas that maximize natural light and create an inviting atmosphere for gatherings. The well-appointed kitchen features ample cabinetry, and a cozy breakfast nook where you can enjoy your morning coffee. Retreat to the three comfortable bedrooms, each providing generous closet space and lovely views of the landscaped yard, ensuring a peaceful haven for rest and relaxation. Venture down to the versatile lower levels, which include a cozy family room perfect for movie nights and an additional room that can serve as a home office or guest space. Step outside to discover your private backyard oasis, complete with a patio area that's perfect for entertaining or simply unwinding in the sun. Situated on a large 50x110 foot lot, this home offers easy access to parks, great schools, Go station and Highway 401. Walk to Metro and great eateries. This charming backsplit is ideal for families or anyone looking for a welcoming place to call home. Don't miss your chance to make it yours. |
| Extras: 30 mins to downtown via Go train or many different road options. |
| Price | $1,089,999 |
| Taxes: | $4327.50 |
| Address: | 28 Wichey Rd , Toronto, M1C 2H6, Ontario |
| Lot Size: | 50.00 x 110.00 (Feet) |
| Directions/Cross Streets: | Port Union and Lawson |
| Rooms: | 8 |
| Rooms +: | 3 |
| Bedrooms: | 4 |
| Bedrooms +: | 1 |
| Kitchens: | 1 |
| Family Room: | Y |
| Basement: | Finished |
| Property Type: | Detached |
| Style: | Backsplit 4 |
| Exterior: | Brick |
| Garage Type: | Attached |
| (Parking/)Drive: | Private |
| Drive Parking Spaces: | 2 |
| Pool: | None |
| Fireplace/Stove: | N |
| Heat Source: | Gas |
| Heat Type: | Forced Air |
| Central Air Conditioning: | Central Air |
| Sewers: | Sewers |
| Water: | Municipal |
$
%
Years
This calculator is for demonstration purposes only. Always consult a professional
financial advisor before making personal financial decisions.
| Although the information displayed is believed to be accurate, no warranties or representations are made of any kind. |
| CENTURY 21 REGAL REALTY INC. |
|
|

Dir:
1-866-382-2968
Bus:
416-548-7854
Fax:
416-981-7184
| Virtual Tour | Book Showing | Email a Friend |
Jump To:
At a Glance:
| Type: | Freehold - Detached |
| Area: | Toronto |
| Municipality: | Toronto |
| Neighbourhood: | Centennial Scarborough |
| Style: | Backsplit 4 |
| Lot Size: | 50.00 x 110.00(Feet) |
| Tax: | $4,327.5 |
| Beds: | 4+1 |
| Baths: | 2 |
| Fireplace: | N |
| Pool: | None |
Locatin Map:
Payment Calculator:
- Color Examples
- Green
- Black and Gold
- Dark Navy Blue And Gold
- Cyan
- Black
- Purple
- Gray
- Blue and Black
- Orange and Black
- Red
- Magenta
- Gold
- Device Examples


































