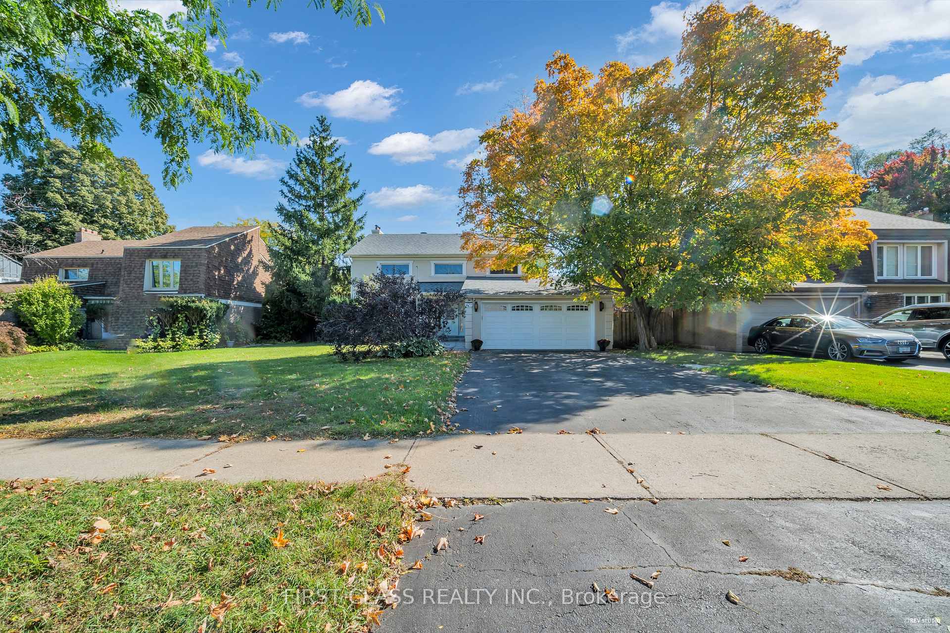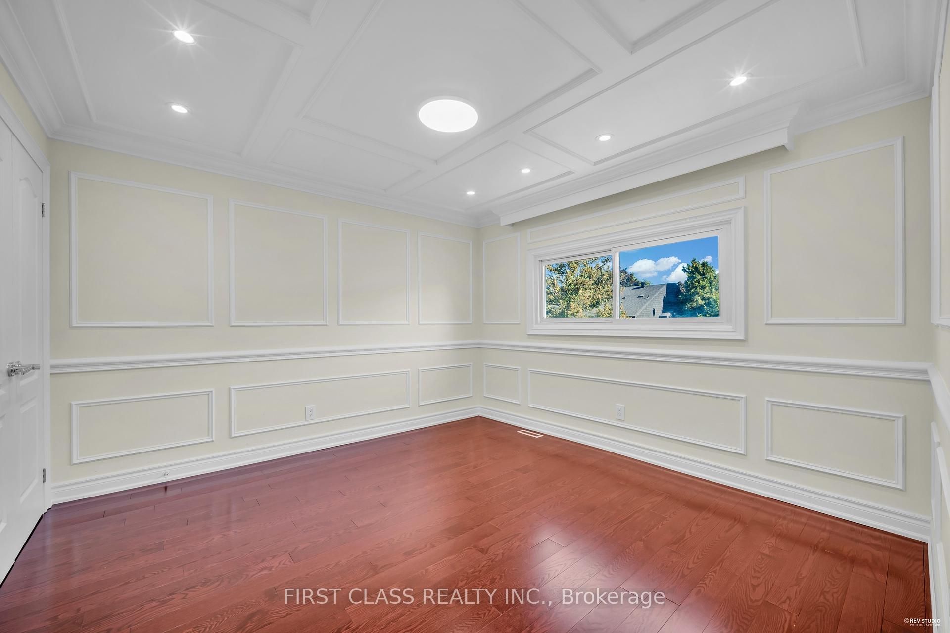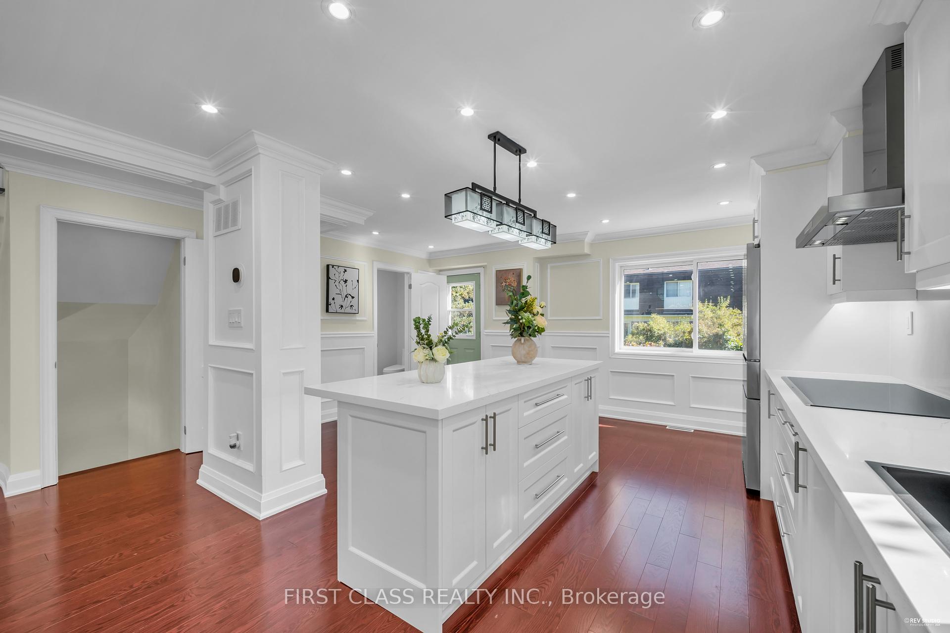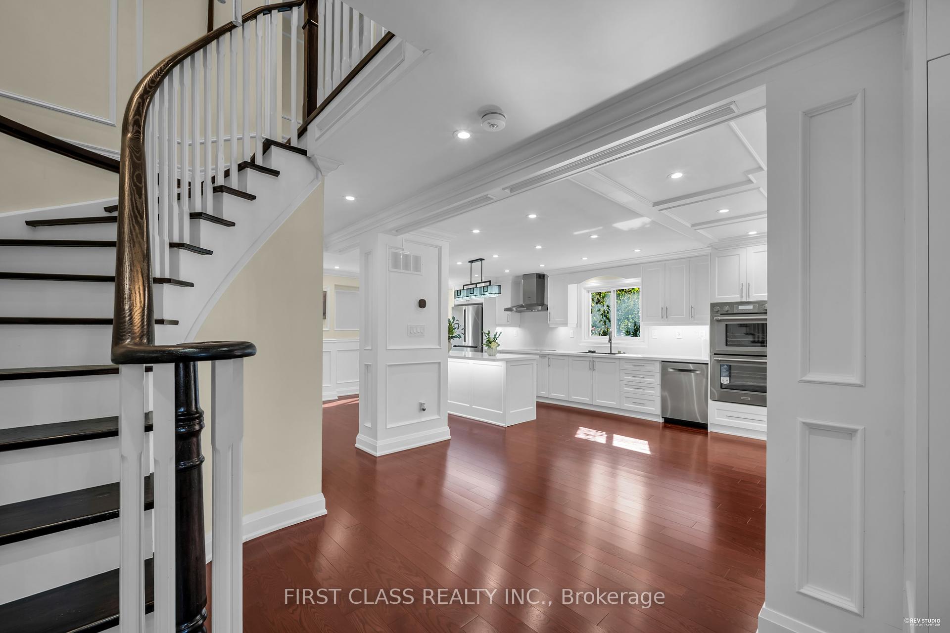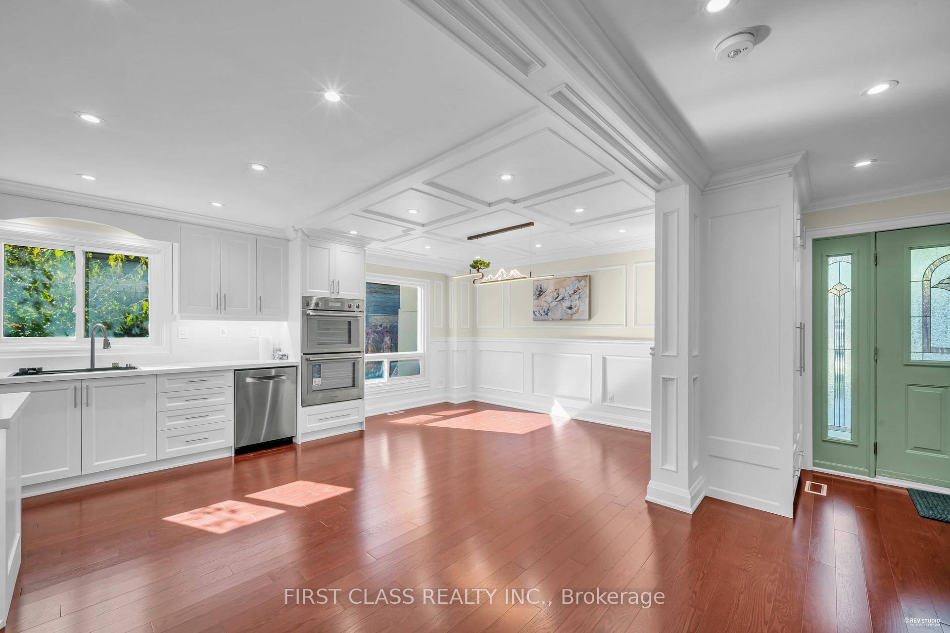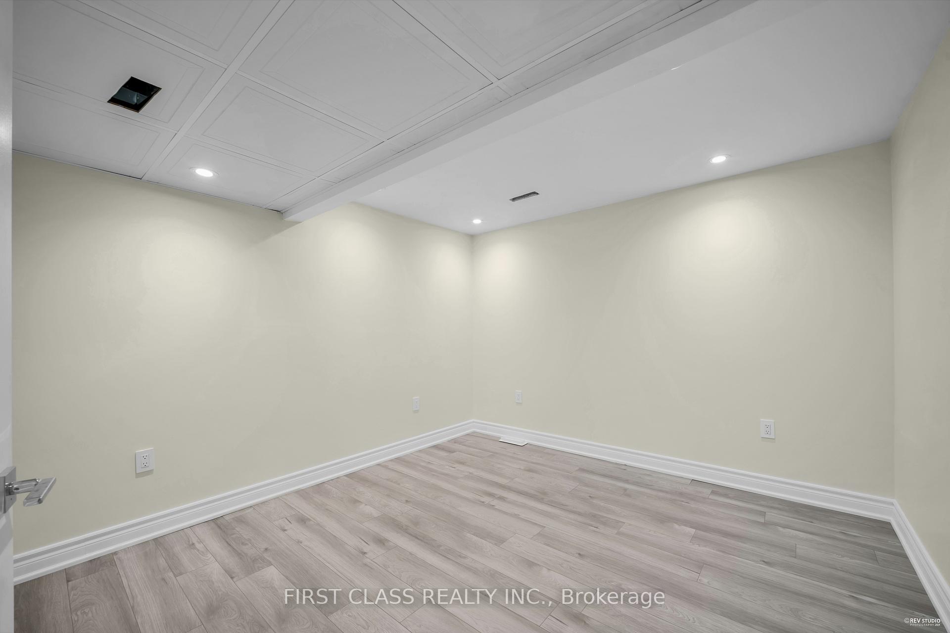$1,399,000
Available - For Sale
Listing ID: W10350471
1694 Wembury Rd , Mississauga, L5J 4G3, Ontario
| New Price !!! **Very Motivated Seller!!! **$$$ Top To Bottom Fully Upgraded (2023) 4+2 Bedrooms And 5 Bathrooms Detached House Located On Lorne Park Community. Huge Lot 62.5' X 120' Feet Sized Lot. Brand New $$$ Outside Stucco Wall (2023), Fully Open Concept With Tens Of Upgrades From Top To The Bottom Of The House. Waffle Ceilings, Pot Lights, Fresh Paints, New Light Features, Brand New Kitchen W/Quartz Countertops, S/S Bosch Appliances, Electric Cooktops And Thermador Separate Wall Oven Combination Set. Hardwood Floor Throughout, Spacious Family Room Can Walk Out To The Backyard. Second Floor Spacious Four Bedrooms, Pot Lights, Wall Trim Designs And Hardwood Floors. Primary Bedroom Features Large 5 - Piece Ensuite Bath With Soaker Tub, New Sink Vanity With Quartz Countertops And Walk-in shower. Three More Bedrooms With Large Closets And Extra Ensuite Bath In Fourth Bedroom. All Bathrooms & Powder Rooms Were Newly Renovated. Additional Living Space In The Finished Basement With Extra 2 Bedrooms. One 3pc-Bathroom And Also Have Enough Space For Living Room Or Recreation Room. Located On A Quiet Street And Few Minutes From All Amenities And Hwy QEW. Beautiful Landscaping, Oversized Driveway, Double Car Garage, Super Long Driveway. Many Other Upgrades Including New Roof (2023) Newly Installed Insulation Top to Bottom (2023), This Is The House You Could Love To Live In Lorne Park. |
| Extras: Buyer And Buyer's Agent To Verify All The Measurements & Taxes. |
| Price | $1,399,000 |
| Taxes: | $8110.16 |
| Address: | 1694 Wembury Rd , Mississauga, L5J 4G3, Ontario |
| Lot Size: | 62.50 x 120.00 (Feet) |
| Acreage: | < .50 |
| Directions/Cross Streets: | Howat And Wembury |
| Rooms: | 17 |
| Bedrooms: | 4 |
| Bedrooms +: | 2 |
| Kitchens: | 1 |
| Family Room: | Y |
| Basement: | Finished |
| Property Type: | Detached |
| Style: | 2-Storey |
| Exterior: | Other |
| Garage Type: | Attached |
| (Parking/)Drive: | Private |
| Drive Parking Spaces: | 4 |
| Pool: | None |
| Fireplace/Stove: | Y |
| Heat Source: | Wood |
| Heat Type: | Forced Air |
| Central Air Conditioning: | Central Air |
| Laundry Level: | Lower |
| Sewers: | Sewers |
| Water: | Municipal |
$
%
Years
This calculator is for demonstration purposes only. Always consult a professional
financial advisor before making personal financial decisions.
| Although the information displayed is believed to be accurate, no warranties or representations are made of any kind. |
| FIRST CLASS REALTY INC. |
|
|

Dir:
1-866-382-2968
Bus:
416-548-7854
Fax:
416-981-7184
| Virtual Tour | Book Showing | Email a Friend |
Jump To:
At a Glance:
| Type: | Freehold - Detached |
| Area: | Peel |
| Municipality: | Mississauga |
| Neighbourhood: | Lorne Park |
| Style: | 2-Storey |
| Lot Size: | 62.50 x 120.00(Feet) |
| Tax: | $8,110.16 |
| Beds: | 4+2 |
| Baths: | 5 |
| Fireplace: | Y |
| Pool: | None |
Locatin Map:
Payment Calculator:
- Color Examples
- Green
- Black and Gold
- Dark Navy Blue And Gold
- Cyan
- Black
- Purple
- Gray
- Blue and Black
- Orange and Black
- Red
- Magenta
- Gold
- Device Examples

