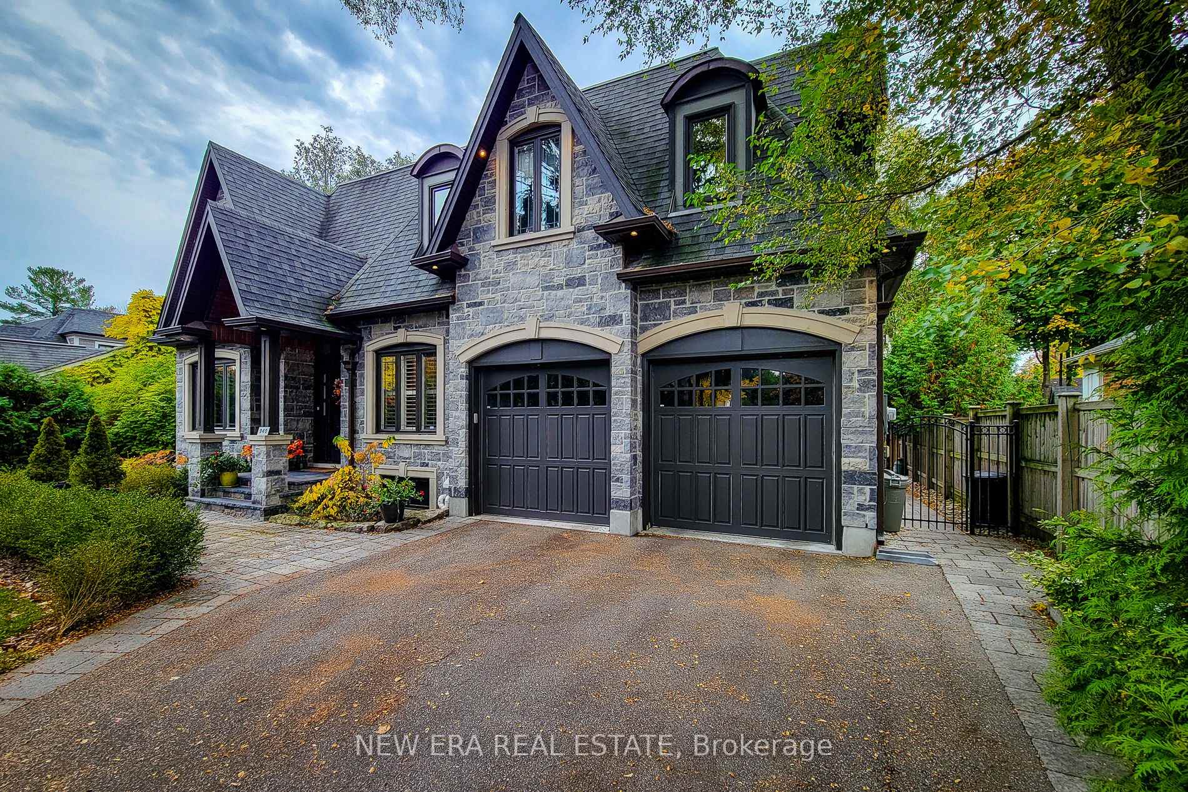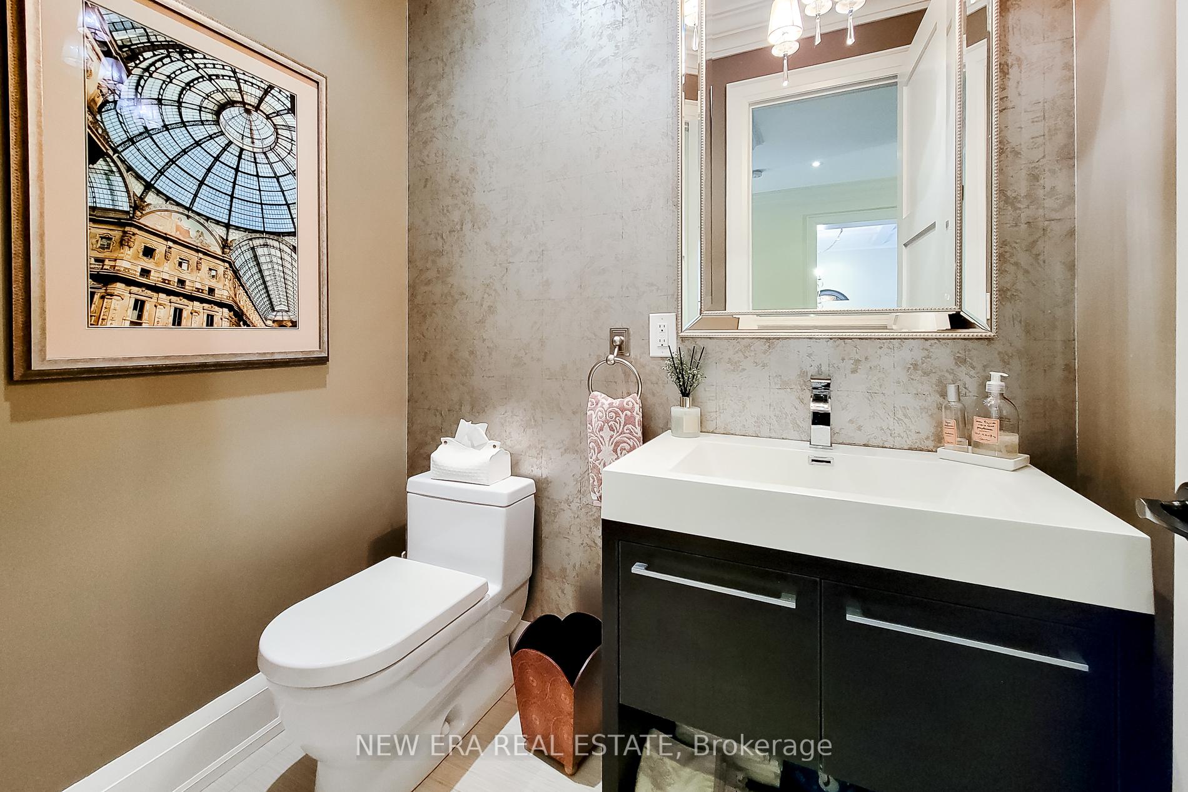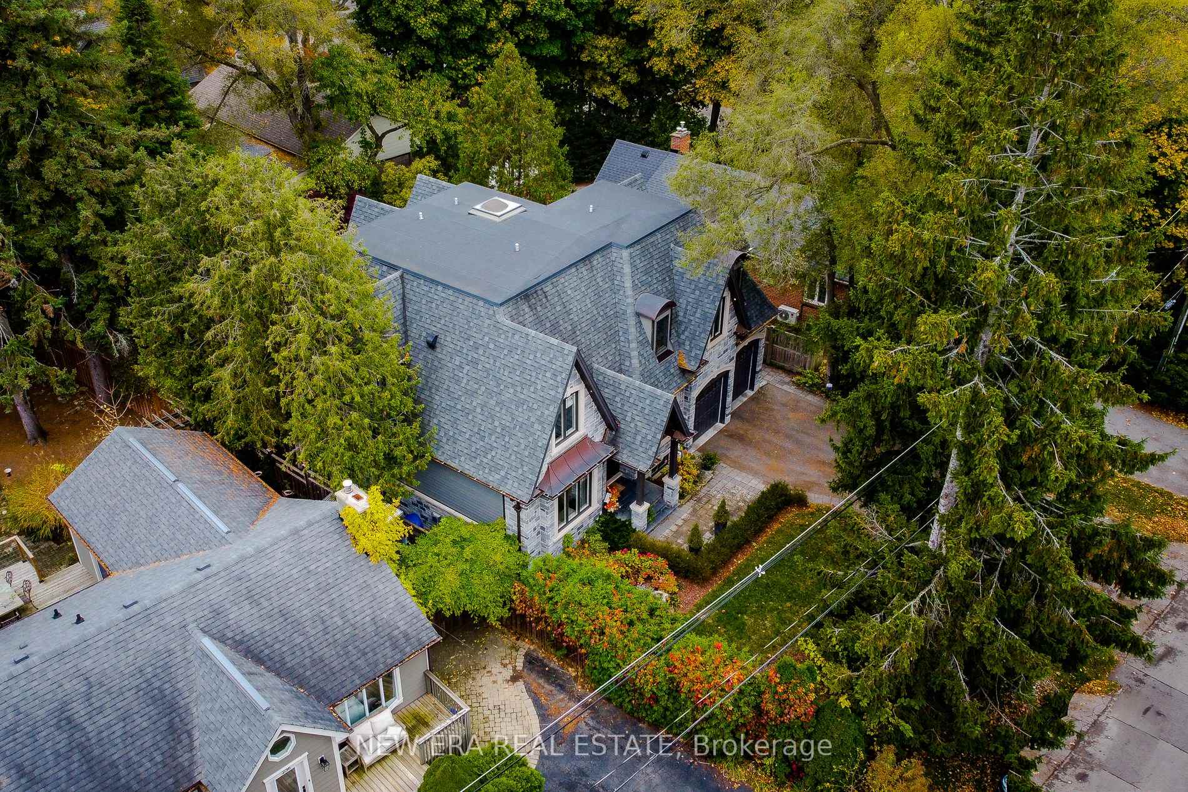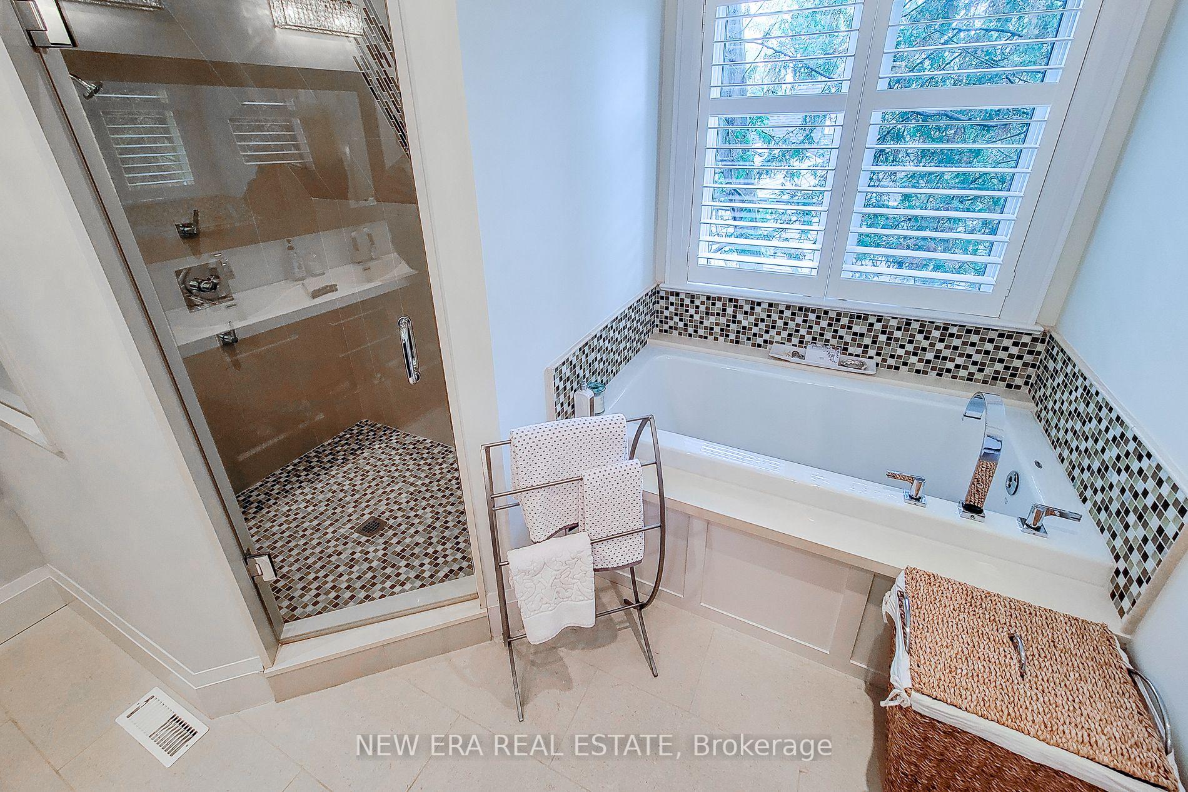$3,399,900
Available - For Sale
Listing ID: W10408922
242 Burton Rd , Oakville, L6K 2K5, Ontario
| Nestled in a highly sought-after Oakville neighbourhood, this exquisite 4-bedroom, 5-bathroom home offers over 4000 sq ft of luxurious living space. The grand living/dining room flows seamlessly into the spacious eat-in kitchen, featuring granite countertops, a tiled backsplash, high-end built-in appliances and a gas range featuring ample cupboard space. The cozy family room with vaulted ceilings, lots of natural light and a gas fireplace is perfect for relaxation. A main-floor laundry adds convenience. The primary suite boasts a walk-in closet and a spa-like 5pc ensuite, while a second bedroom offers a 3pc ensuite. The fully finished basement includes a large rec room with gas fireplace, wine cellar, wet bar and plenty of storage. Outside, enjoy a beautifully landscaped backyard with mature trees, deck, shed, water feature and built-in mood lighting. Close to schools, parks, trails and just a short drive to highways and major amenities. A truly exceptional home in a tranquil location! |
| Extras: 2 sump pumps with battery backups |
| Price | $3,399,900 |
| Taxes: | $12629.60 |
| Address: | 242 Burton Rd , Oakville, L6K 2K5, Ontario |
| Lot Size: | 60.00 x 125.00 (Feet) |
| Acreage: | < .50 |
| Directions/Cross Streets: | Rebecca & Fourth Line |
| Rooms: | 9 |
| Rooms +: | 4 |
| Bedrooms: | 4 |
| Bedrooms +: | |
| Kitchens: | 1 |
| Family Room: | Y |
| Basement: | Finished, Walk-Up |
| Approximatly Age: | 6-15 |
| Property Type: | Detached |
| Style: | 2-Storey |
| Exterior: | Stone, Wood |
| Garage Type: | Built-In |
| (Parking/)Drive: | Pvt Double |
| Drive Parking Spaces: | 4 |
| Pool: | None |
| Other Structures: | Garden Shed |
| Approximatly Age: | 6-15 |
| Approximatly Square Footage: | 3000-3500 |
| Property Features: | Fenced Yard, Library, Park, Place Of Worship, School, School Bus Route |
| Fireplace/Stove: | Y |
| Heat Source: | Gas |
| Heat Type: | Forced Air |
| Central Air Conditioning: | Central Air |
| Laundry Level: | Main |
| Elevator Lift: | N |
| Sewers: | Sewers |
| Water: | Municipal |
$
%
Years
This calculator is for demonstration purposes only. Always consult a professional
financial advisor before making personal financial decisions.
| Although the information displayed is believed to be accurate, no warranties or representations are made of any kind. |
| NEW ERA REAL ESTATE |
|
|

Dir:
1-866-382-2968
Bus:
416-548-7854
Fax:
416-981-7184
| Book Showing | Email a Friend |
Jump To:
At a Glance:
| Type: | Freehold - Detached |
| Area: | Halton |
| Municipality: | Oakville |
| Neighbourhood: | Old Oakville |
| Style: | 2-Storey |
| Lot Size: | 60.00 x 125.00(Feet) |
| Approximate Age: | 6-15 |
| Tax: | $12,629.6 |
| Beds: | 4 |
| Baths: | 5 |
| Fireplace: | Y |
| Pool: | None |
Locatin Map:
Payment Calculator:
- Color Examples
- Green
- Black and Gold
- Dark Navy Blue And Gold
- Cyan
- Black
- Purple
- Gray
- Blue and Black
- Orange and Black
- Red
- Magenta
- Gold
- Device Examples











































