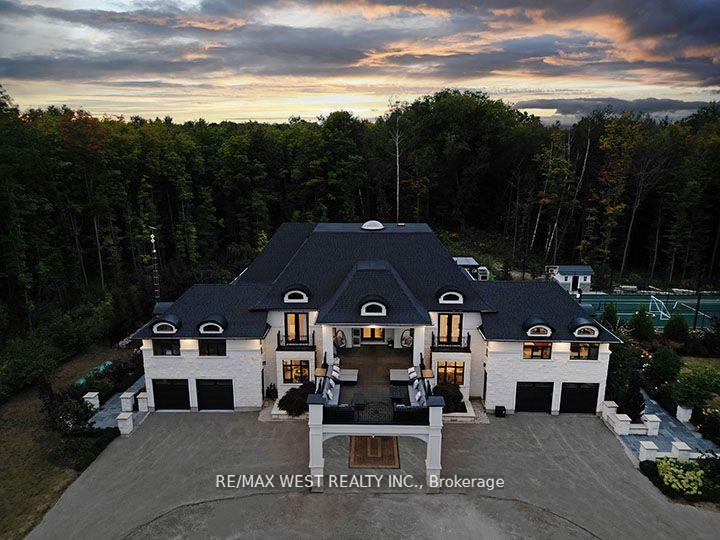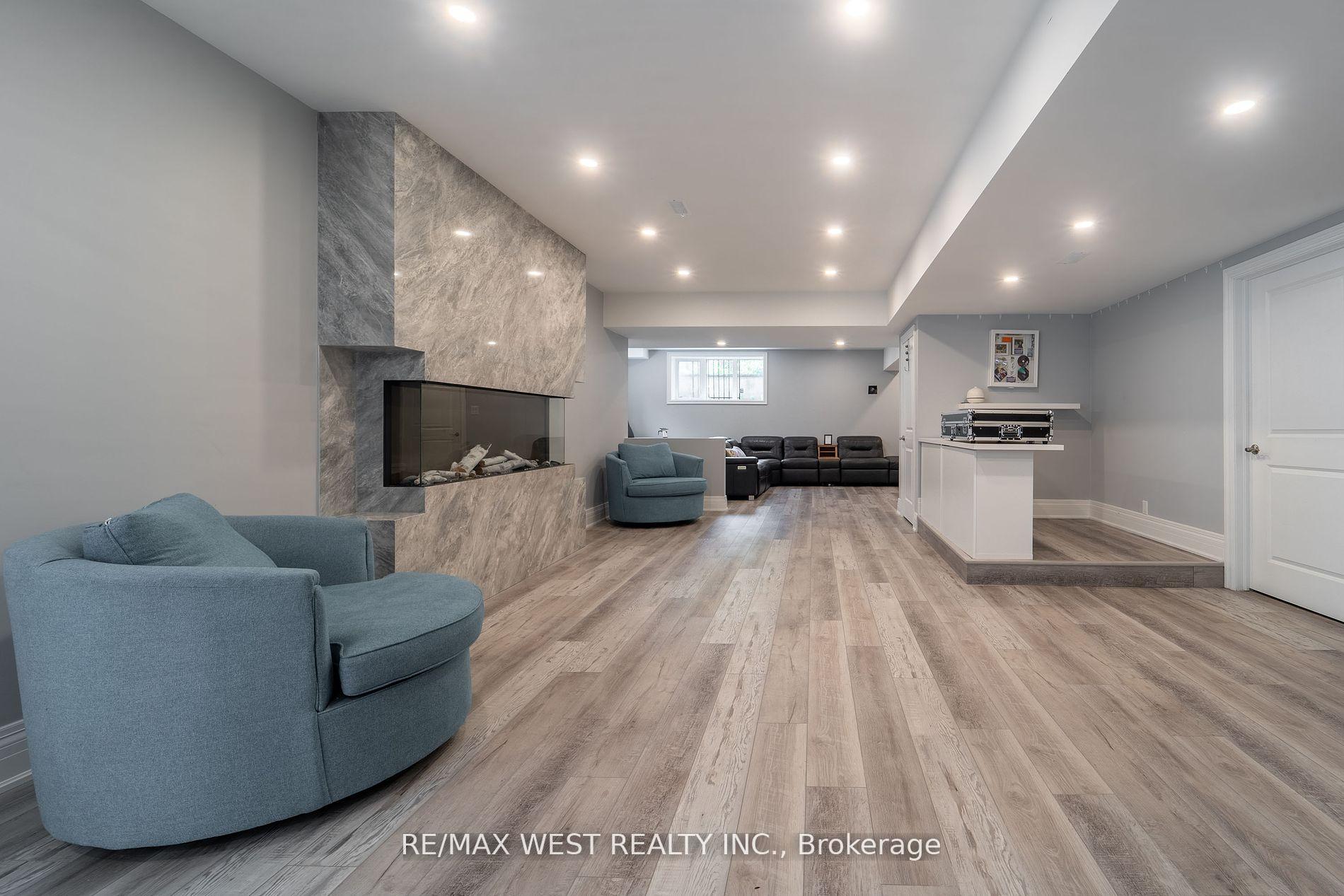$3,999,999
Available - For Sale
Listing ID: W10409784
2081 20th Side Rd , Milton, L0P 1J0, Ontario
| Discover Your Own Private Oasis. This Expansive Estate Offers The Perfect Blend Of Luxury And Privacy, Providing A Serene Escape From The Hustle Of Everyday Life. Spanning Over 10 Acres Is A Resort Inspired Design To Accommodate Both Intimate Gatherings And Large Celebrations. The Open-Concept Living Area Features Soaring Ceilings, Floor-To-Ceiling Windows That Flood The Space With Natural Light, And Elegant Finishes That Exude Sophistication With Panoramic Views Of The Surrounding Forestry, Creating The Perfect Landscape For Relaxation. Experiencing Exquisite Privacy And Serenity, With Your Own Personal Hiking Trails In Your Backyard And The Abundant Nature As Your Neighbors. This Remarkable Home Offers A Rare Opportunity To Own A Piece Of Paradise, Combing The Convenience Of Modern Living With The Beauty And Tranquility Of The Natural World. Don't Miss The Chance To Make This Luxurious Property Your Own |
| Extras: Water Treatment System (Culligan) , Smart Toilet In The Prim Brd, Sound System Sonos All Around The House Built-In Speakers To Wall Ceiling (Capacity To Add Up to 20 Speakers All Around. Camera System (Capacity To Add More) |
| Price | $3,999,999 |
| Taxes: | $19061.00 |
| Address: | 2081 20th Side Rd , Milton, L0P 1J0, Ontario |
| Lot Size: | 467.00 x 938.00 (Feet) |
| Acreage: | 10-24.99 |
| Directions/Cross Streets: | First Line / Nassagaweya |
| Rooms: | 15 |
| Bedrooms: | 5 |
| Bedrooms +: | |
| Kitchens: | 2 |
| Family Room: | Y |
| Basement: | Fin W/O |
| Property Type: | Detached |
| Style: | 2-Storey |
| Exterior: | Brick |
| Garage Type: | Attached |
| (Parking/)Drive: | Circular |
| Drive Parking Spaces: | 20 |
| Pool: | Inground |
| Fireplace/Stove: | Y |
| Heat Source: | Propane |
| Heat Type: | Forced Air |
| Central Air Conditioning: | Central Air |
| Sewers: | Septic |
| Water: | Well |
$
%
Years
This calculator is for demonstration purposes only. Always consult a professional
financial advisor before making personal financial decisions.
| Although the information displayed is believed to be accurate, no warranties or representations are made of any kind. |
| RE/MAX WEST REALTY INC. |
|
|

Dir:
1-866-382-2968
Bus:
416-548-7854
Fax:
416-981-7184
| Book Showing | Email a Friend |
Jump To:
At a Glance:
| Type: | Freehold - Detached |
| Area: | Halton |
| Municipality: | Milton |
| Neighbourhood: | Nassagaweya |
| Style: | 2-Storey |
| Lot Size: | 467.00 x 938.00(Feet) |
| Tax: | $19,061 |
| Beds: | 5 |
| Baths: | 6 |
| Fireplace: | Y |
| Pool: | Inground |
Locatin Map:
Payment Calculator:
- Color Examples
- Green
- Black and Gold
- Dark Navy Blue And Gold
- Cyan
- Black
- Purple
- Gray
- Blue and Black
- Orange and Black
- Red
- Magenta
- Gold
- Device Examples











































