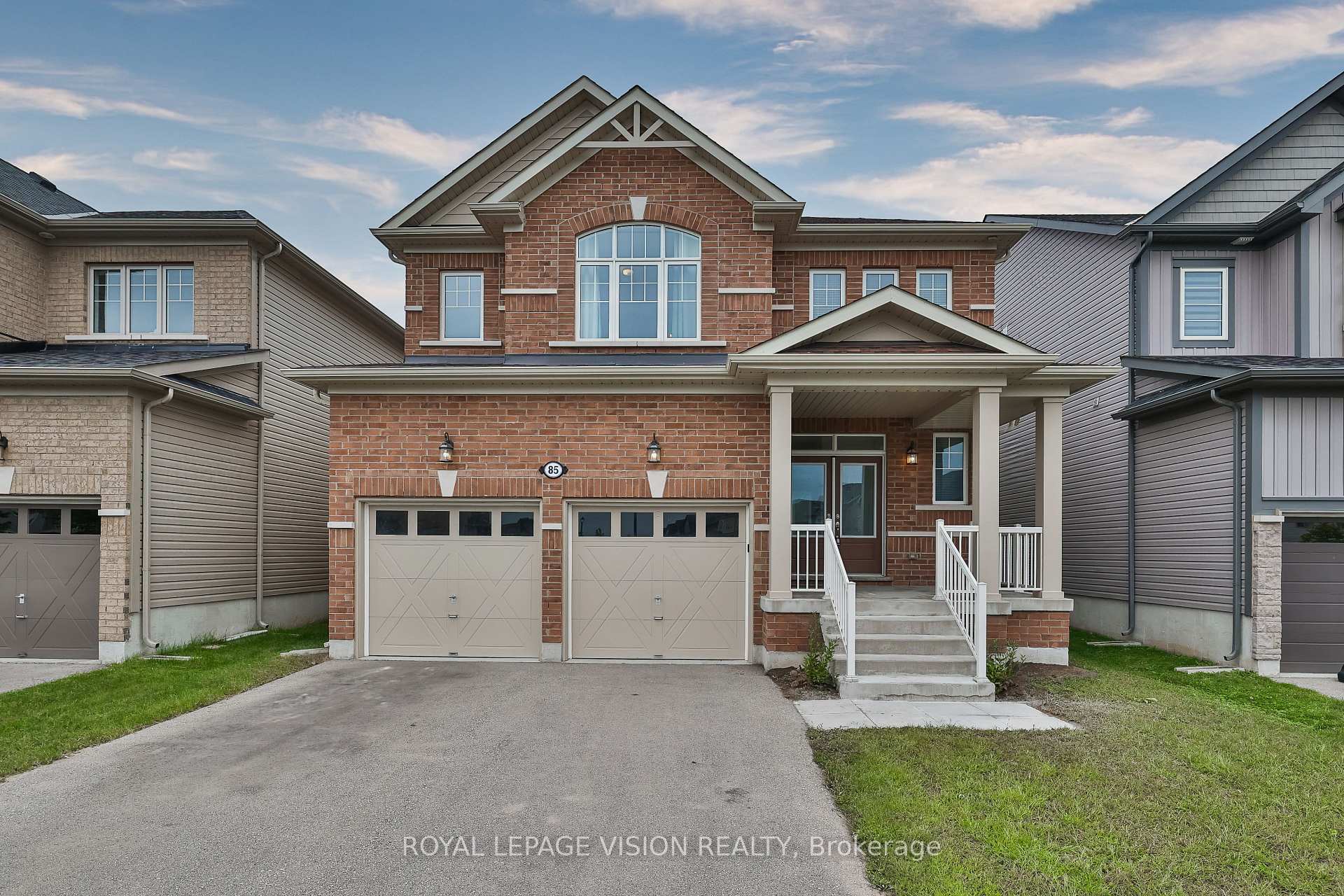$978,800
Available - For Sale
Listing ID: X10410981
85 Mcfarlane Cres , Centre Wellington, N1M 3H6, Ontario
| A Beautiful 4 Bedroom Home Situated In One Of Fergus' Most Desirable Neighbourhoods. Home sits on a premium Ravine lot. Double Garage and a large driveway, can park 4 cars. Backs onto an expansive trail system for hiking, biking, and snowshoeing, and a spacious open area where the kids can play. Double Door Entry to a lovely foyer. 9' ceilings. Bright Open Concept Floor Plan. Family Room. Large Master bedroom with Builder upgraded 5 piece Ensuite. Large w/in closet. Four generous size bedrooms. Second Floor Laundry Room. Bright Basement With Enlarged Windows and almost 8' ceiling, awaiting your own touch. This house is well maintained and cared for. |
| Extras: Fridge, Stove, Dishwasher, Washer, Dryer, All Electric Light Fixtures, All Window Coverings, Water Softener, |
| Price | $978,800 |
| Taxes: | $4971.40 |
| Address: | 85 Mcfarlane Cres , Centre Wellington, N1M 3H6, Ontario |
| Lot Size: | 40.03 x 111.45 (Feet) |
| Directions/Cross Streets: | Gartshore/Country Rd 19 |
| Rooms: | 8 |
| Bedrooms: | 4 |
| Bedrooms +: | |
| Kitchens: | 1 |
| Family Room: | Y |
| Basement: | Full, Unfinished |
| Approximatly Age: | 6-15 |
| Property Type: | Detached |
| Style: | 2-Storey |
| Exterior: | Brick, Vinyl Siding |
| Garage Type: | Attached |
| (Parking/)Drive: | Private |
| Drive Parking Spaces: | 4 |
| Pool: | None |
| Approximatly Age: | 6-15 |
| Fireplace/Stove: | N |
| Heat Source: | Gas |
| Heat Type: | Forced Air |
| Central Air Conditioning: | Central Air |
| Sewers: | Sewers |
| Water: | Municipal |
$
%
Years
This calculator is for demonstration purposes only. Always consult a professional
financial advisor before making personal financial decisions.
| Although the information displayed is believed to be accurate, no warranties or representations are made of any kind. |
| ROYAL LEPAGE VISION REALTY |
|
|

Dir:
1-866-382-2968
Bus:
416-548-7854
Fax:
416-981-7184
| Book Showing | Email a Friend |
Jump To:
At a Glance:
| Type: | Freehold - Detached |
| Area: | Wellington |
| Municipality: | Centre Wellington |
| Neighbourhood: | Fergus |
| Style: | 2-Storey |
| Lot Size: | 40.03 x 111.45(Feet) |
| Approximate Age: | 6-15 |
| Tax: | $4,971.4 |
| Beds: | 4 |
| Baths: | 3 |
| Fireplace: | N |
| Pool: | None |
Locatin Map:
Payment Calculator:
- Color Examples
- Green
- Black and Gold
- Dark Navy Blue And Gold
- Cyan
- Black
- Purple
- Gray
- Blue and Black
- Orange and Black
- Red
- Magenta
- Gold
- Device Examples





































