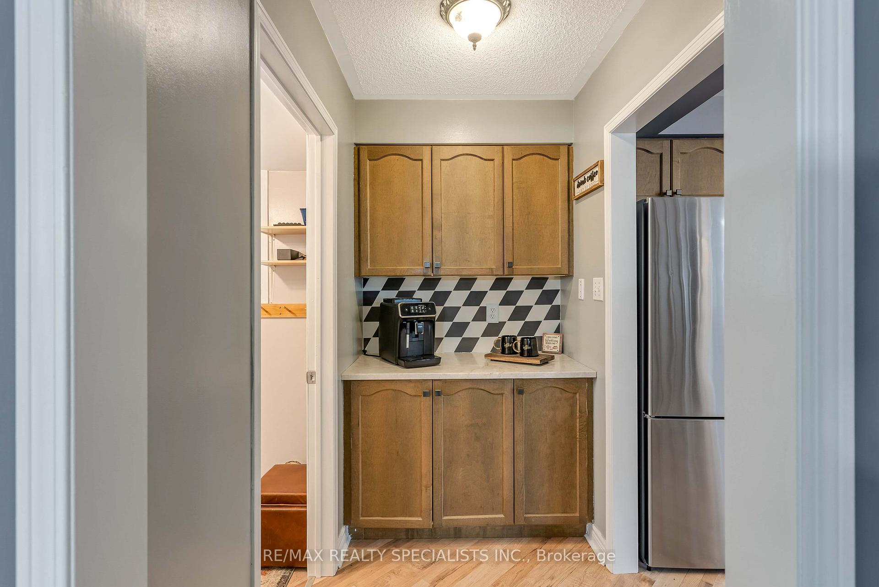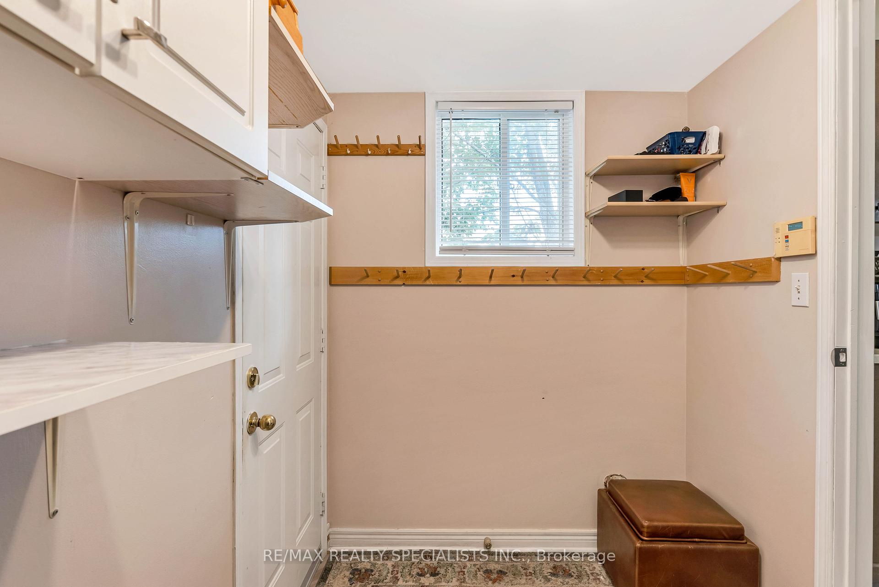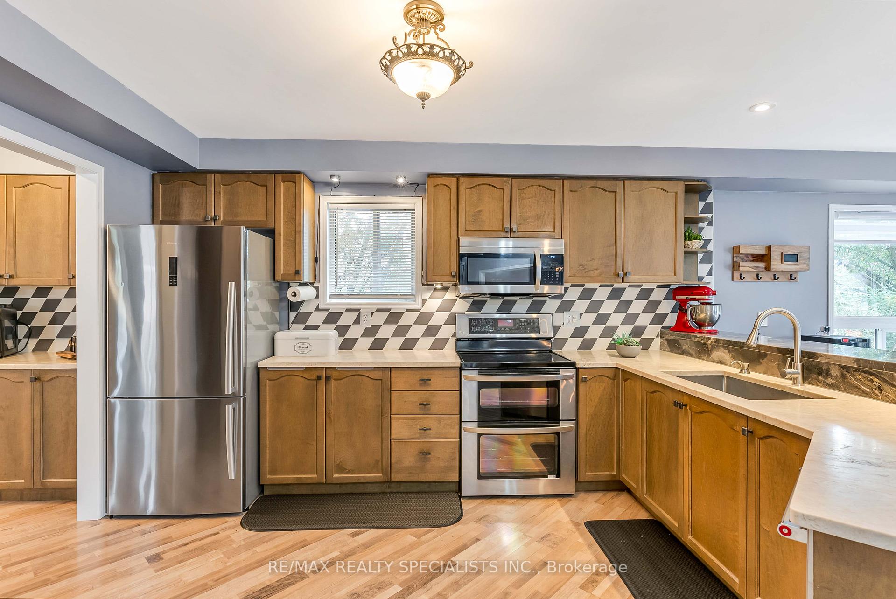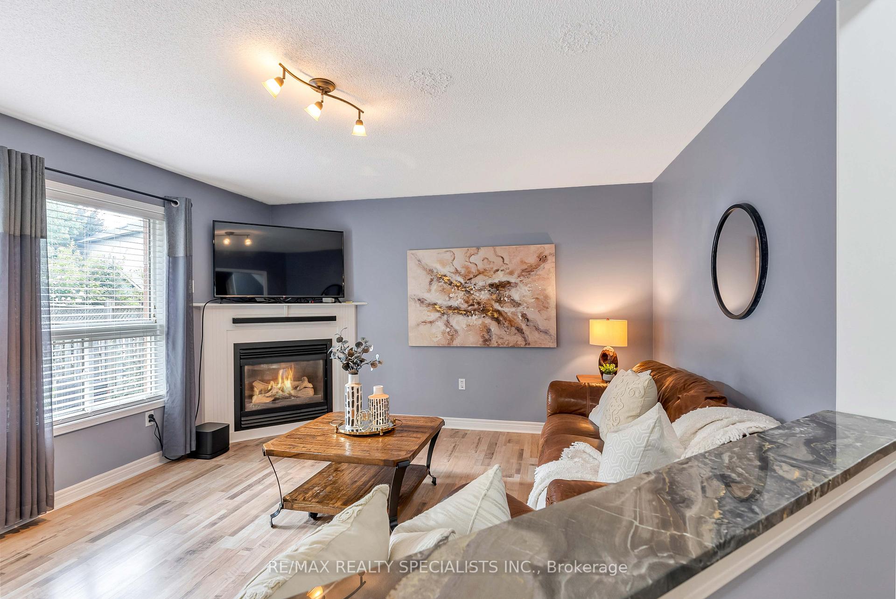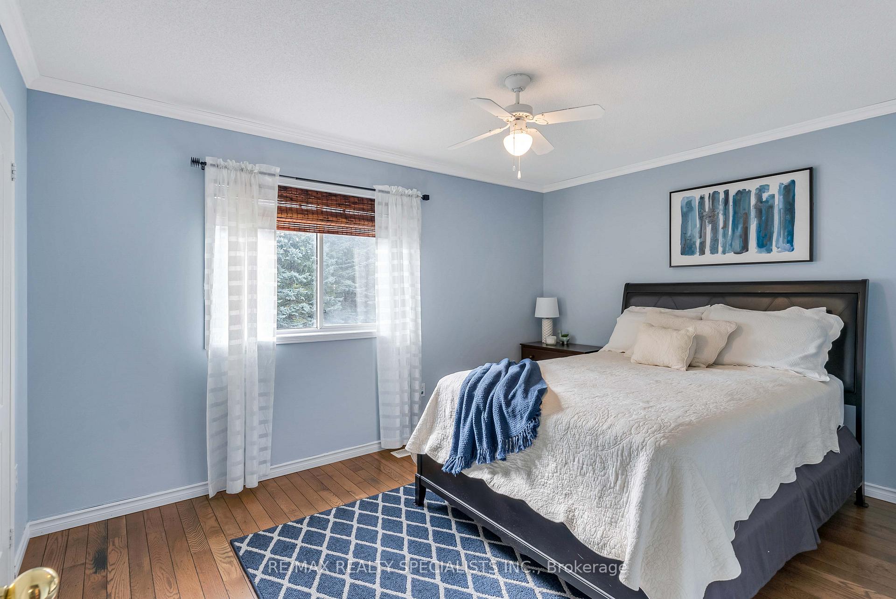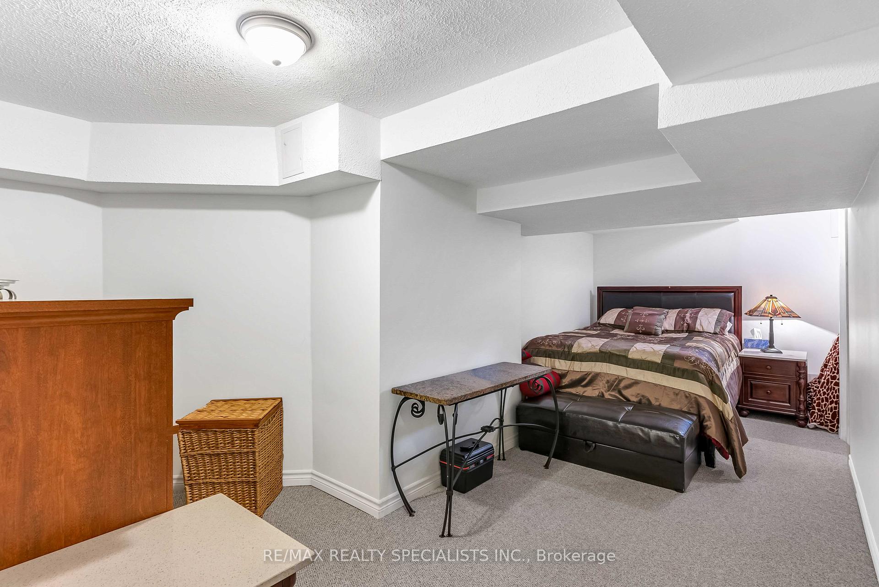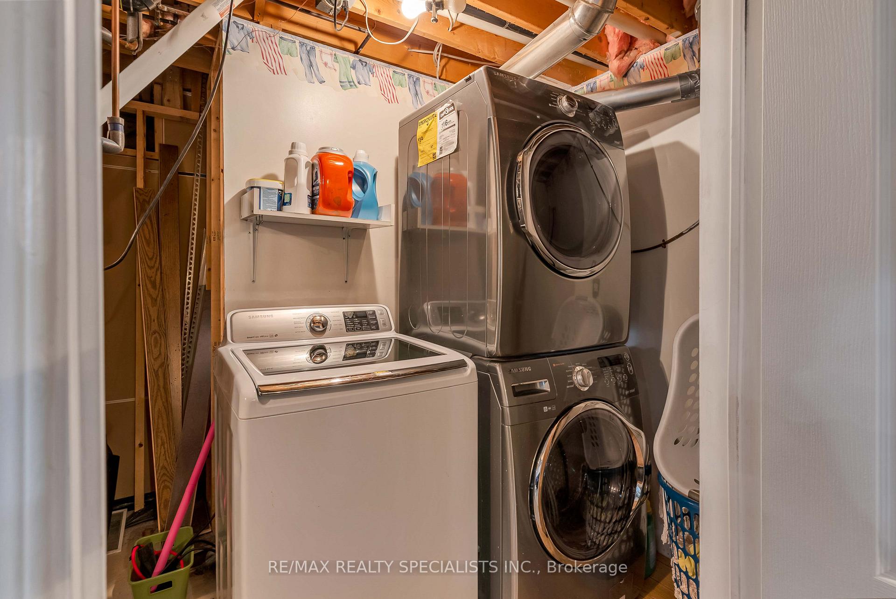$1,150,000
Available - For Sale
Listing ID: N9298224
146 8th Ave , New Tecumseth, L9R 1Z8, Ontario
| Your Dream Home Awaits! Step Into This Impeccably Renovated 4-Bedroom, 4-Bathroom Residence, Brimming With High-End Upgrades Throughout. The Main Floor Welcomes You With Sleek New Flooring And A Custom Chefs Kitchen, Featuring A Porcelain Tile Backsplash, Granite Countertops, And A Convenient Butlers PantryPerfect For Hosting Gatherings And Celebrations.Upstairs, Discover Four Spacious Bedrooms, All With Exquisite Custom Oak Hardwood Flooring. The Bathrooms Are The Epitome Of Elegance, With One Boasting Italian Granite Countertops And Luxurious Marble Walls And Floors. The Expansive Primary Suite Is A True Retreat, Offering A Cozy Sitting Area And A Spa-Like Ensuite Bathroom Adorned With Imported Italian Porcelain Tile.The Fully Finished Basement Provides Ample Space For Relaxation And Entertainment, Featuring A Generous Recreation Room With A Gas Fireplace, A Custom Bar, An Additional 5th Bedroom, A 3-Piece Bathroom, And A Separate OfficeIdeal For Work Or Study.Outside, Bask In The Tranquility Of Your Private Backyard, Enveloped By Lush Greenery. The Property Is Enhanced By Thoughtful Landscaping, Including A Granite Pathway Leading To The Backyard And Slate Tile Accentuating The Front Entrance.This Home Seamlessly Combines Elegant Design, Premium Finishes, And Practical Living Spaces In A Peaceful And Private Setting. Dont Miss The Chance To Call This Exceptional Property Your Own. |
| Price | $1,150,000 |
| Taxes: | $4445.60 |
| Address: | 146 8th Ave , New Tecumseth, L9R 1Z8, Ontario |
| Lot Size: | 43.25 x 107.79 (Feet) |
| Directions/Cross Streets: | 8th Ave / Tupper Blvd |
| Rooms: | 10 |
| Rooms +: | 3 |
| Bedrooms: | 4 |
| Bedrooms +: | 1 |
| Kitchens: | 1 |
| Family Room: | N |
| Basement: | Finished |
| Approximatly Age: | 16-30 |
| Property Type: | Detached |
| Style: | 2-Storey |
| Exterior: | Brick |
| Garage Type: | Attached |
| (Parking/)Drive: | Private |
| Drive Parking Spaces: | 2 |
| Pool: | None |
| Approximatly Age: | 16-30 |
| Approximatly Square Footage: | 2500-3000 |
| Fireplace/Stove: | Y |
| Heat Source: | Gas |
| Heat Type: | Forced Air |
| Central Air Conditioning: | Central Air |
| Sewers: | Sewers |
| Water: | Municipal |
$
%
Years
This calculator is for demonstration purposes only. Always consult a professional
financial advisor before making personal financial decisions.
| Although the information displayed is believed to be accurate, no warranties or representations are made of any kind. |
| RE/MAX REALTY SPECIALISTS INC. |
|
|

Dir:
1-866-382-2968
Bus:
416-548-7854
Fax:
416-981-7184
| Virtual Tour | Book Showing | Email a Friend |
Jump To:
At a Glance:
| Type: | Freehold - Detached |
| Area: | Simcoe |
| Municipality: | New Tecumseth |
| Neighbourhood: | Alliston |
| Style: | 2-Storey |
| Lot Size: | 43.25 x 107.79(Feet) |
| Approximate Age: | 16-30 |
| Tax: | $4,445.6 |
| Beds: | 4+1 |
| Baths: | 4 |
| Fireplace: | Y |
| Pool: | None |
Locatin Map:
Payment Calculator:
- Color Examples
- Green
- Black and Gold
- Dark Navy Blue And Gold
- Cyan
- Black
- Purple
- Gray
- Blue and Black
- Orange and Black
- Red
- Magenta
- Gold
- Device Examples





