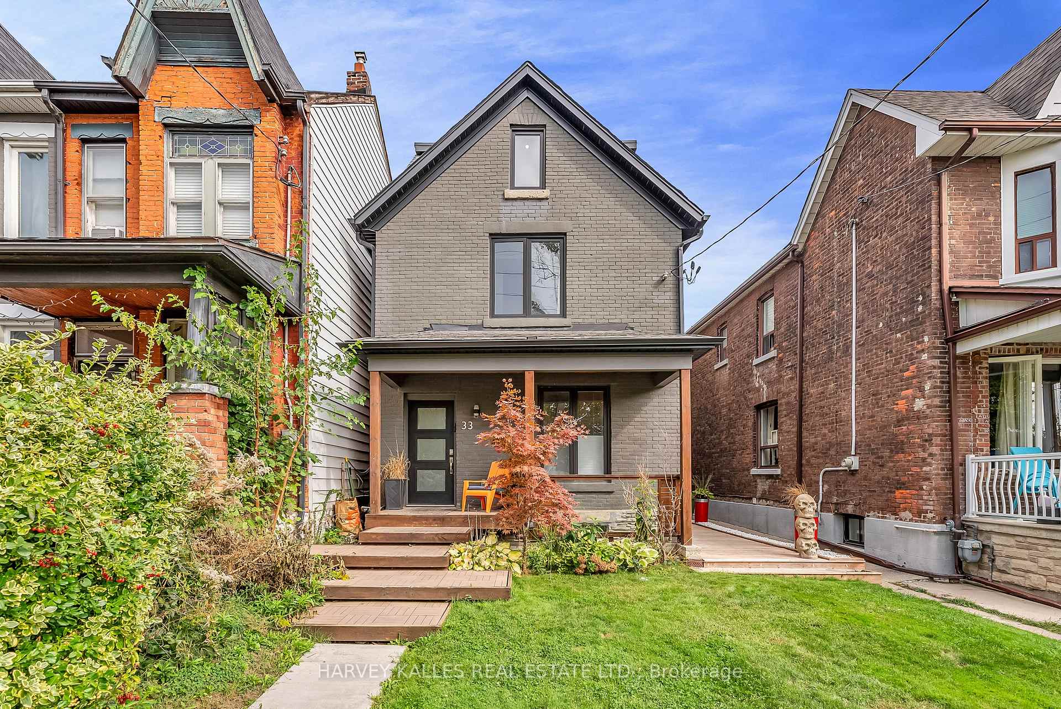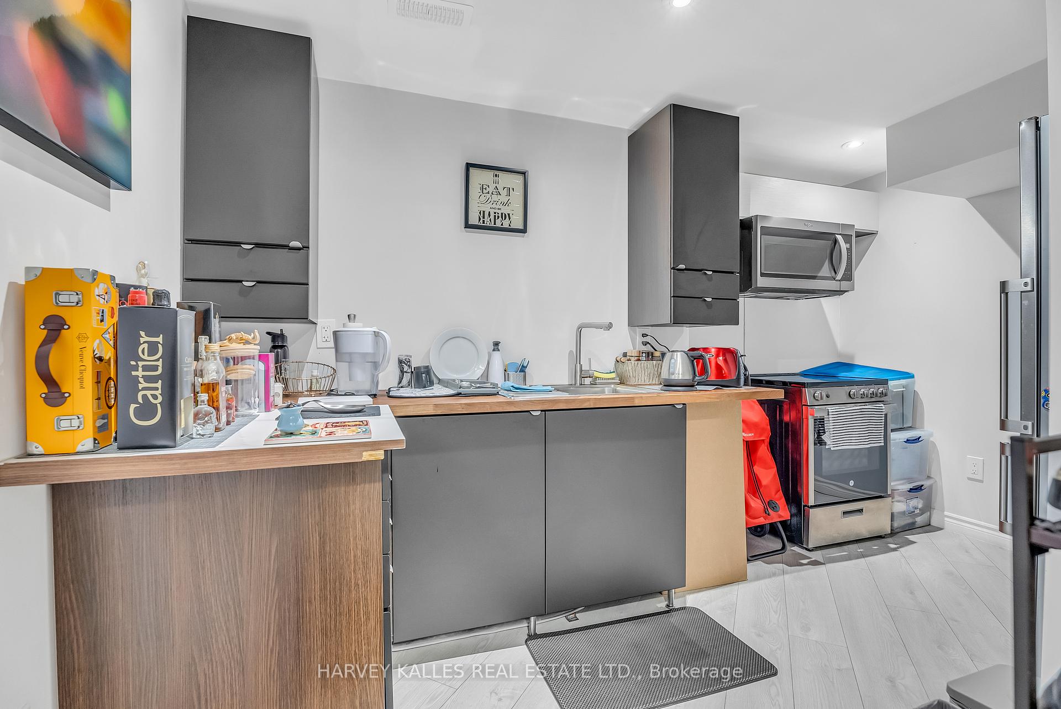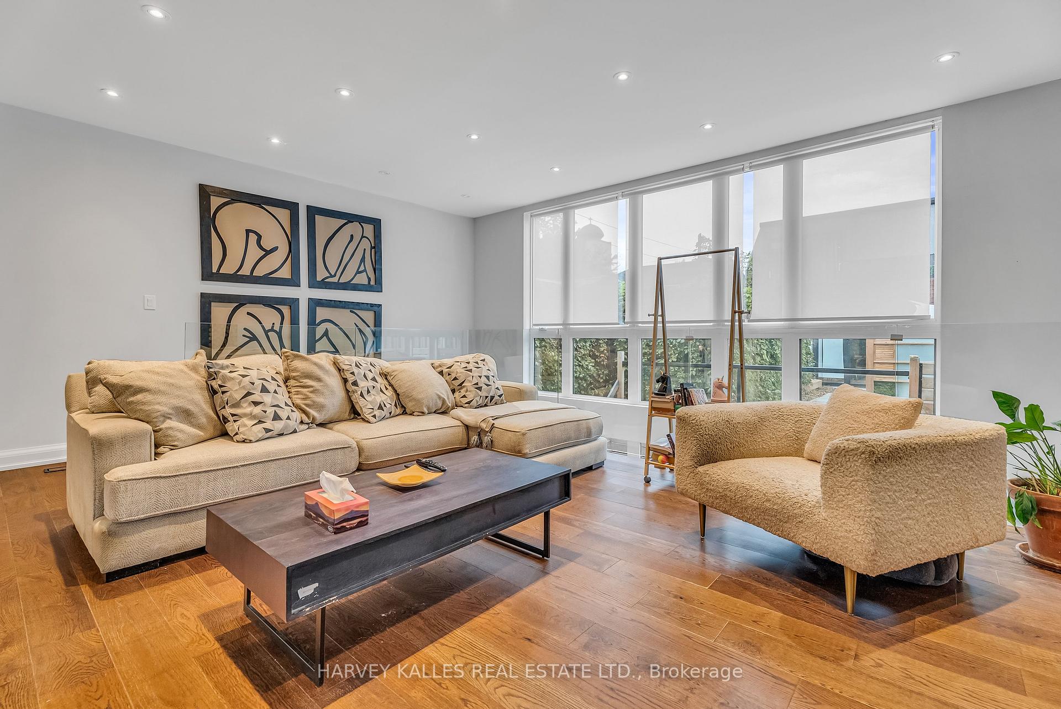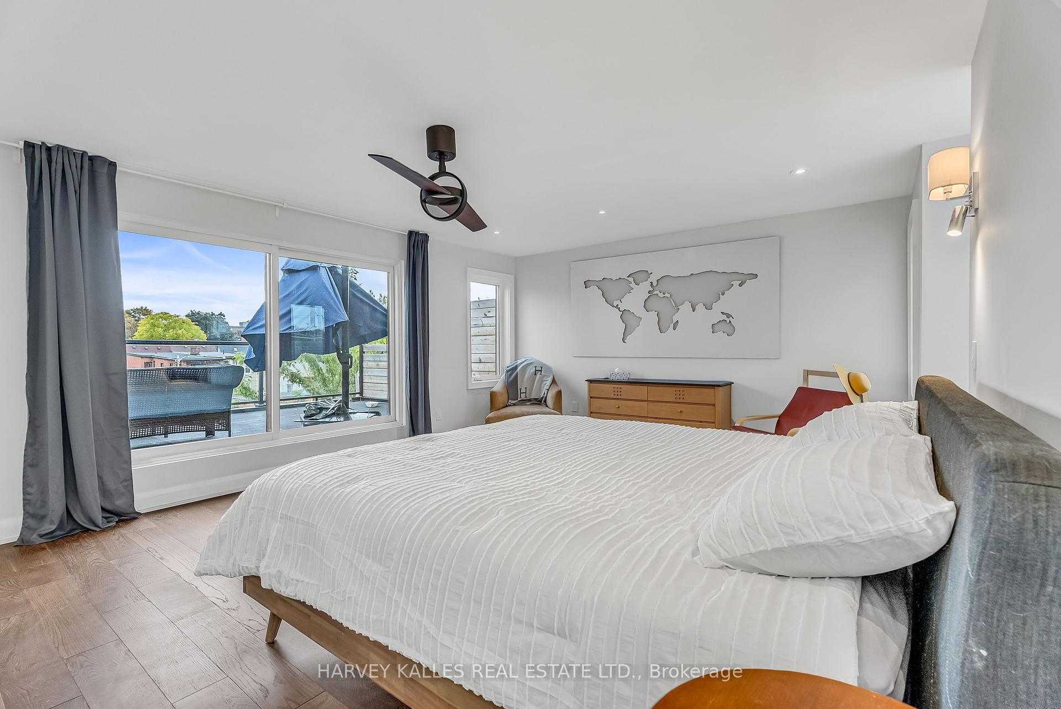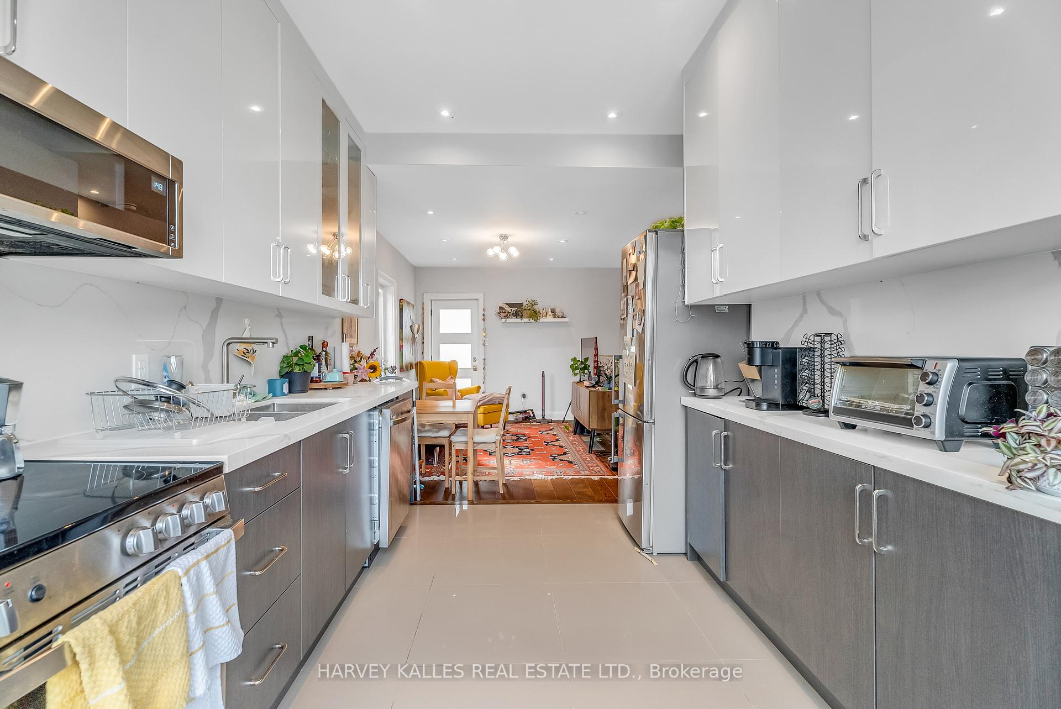$2,900,000
Available - For Sale
Listing ID: W10408851
33 Edwin Ave , Toronto, M6P 3Z5, Ontario
| Exceptional Multi-Unit Property With Laneway House - Live & Invest! This Rare Investment Opportunity In The Junction A Beautifully Designed Multi-Unit Property Is Perfect For Both Living And Earning Rental Income! Located In A Sought-After Neighbourhood, This Property Boasts A Main House With Two Spacious Units Plus A Finished Basement, Ideal For Flexible Living Or Additional Rental Potential. The Main House Features Huge Windows That Flood The Space With Natural Light, Skylights For An Airy, Bright Feel, And Modern Finishes Throughout. Each Unit Is Designed For Comfort And Style, With Open-Concept Layouts And High Ceilings That Enhance The Sense Of Space. At The Rear, You'll Find A Newly Built 2 Bedroom 2.5 Bathroom Laneway House, Offering Further Income Potential Or The Possibility To Sever And Sell As A Separate Property. This Modern Laneway Unit Offers Privacy And Contemporary Living Adding Significant Value To This Versatile Property. And Don't Forget The Underground Wine Cellar! Whether You're Looking To Live In One Unit And Rent The Others, Or Maximize Rental Income Across All Units, This Property Is The Perfect Blend Of Luxury And Investment. Don't Miss Out On This Opportunity! |
| Extras: 2 Electric Stoves, 2 Gas Stoves, 4 Fridges, 3 Dishwashers, 4 Washer And Dryers, All Electrical Light Fixtures, All Window Coverings. |
| Price | $2,900,000 |
| Taxes: | $7200.00 |
| Address: | 33 Edwin Ave , Toronto, M6P 3Z5, Ontario |
| Lot Size: | 28.50 x 145.00 (Feet) |
| Directions/Cross Streets: | Bloor/Dundas |
| Rooms: | 12 |
| Rooms +: | 4 |
| Bedrooms: | 4 |
| Bedrooms +: | 3 |
| Kitchens: | 2 |
| Kitchens +: | 2 |
| Family Room: | N |
| Basement: | Finished, Sep Entrance |
| Property Type: | Detached |
| Style: | 3-Storey |
| Exterior: | Brick |
| Garage Type: | None |
| Drive Parking Spaces: | 0 |
| Pool: | None |
| Other Structures: | Aux Residences |
| Property Features: | Library, Park, Public Transit, School |
| Fireplace/Stove: | Y |
| Heat Source: | Gas |
| Heat Type: | Forced Air |
| Central Air Conditioning: | Central Air |
| Laundry Level: | Lower |
| Elevator Lift: | N |
| Sewers: | Sewers |
| Water: | Municipal |
$
%
Years
This calculator is for demonstration purposes only. Always consult a professional
financial advisor before making personal financial decisions.
| Although the information displayed is believed to be accurate, no warranties or representations are made of any kind. |
| HARVEY KALLES REAL ESTATE LTD. |
|
|

Dir:
1-866-382-2968
Bus:
416-548-7854
Fax:
416-981-7184
| Virtual Tour | Book Showing | Email a Friend |
Jump To:
At a Glance:
| Type: | Freehold - Detached |
| Area: | Toronto |
| Municipality: | Toronto |
| Neighbourhood: | Dovercourt-Wallace Emerson-Junction |
| Style: | 3-Storey |
| Lot Size: | 28.50 x 145.00(Feet) |
| Tax: | $7,200 |
| Beds: | 4+3 |
| Baths: | 10 |
| Fireplace: | Y |
| Pool: | None |
Locatin Map:
Payment Calculator:
- Color Examples
- Green
- Black and Gold
- Dark Navy Blue And Gold
- Cyan
- Black
- Purple
- Gray
- Blue and Black
- Orange and Black
- Red
- Magenta
- Gold
- Device Examples

