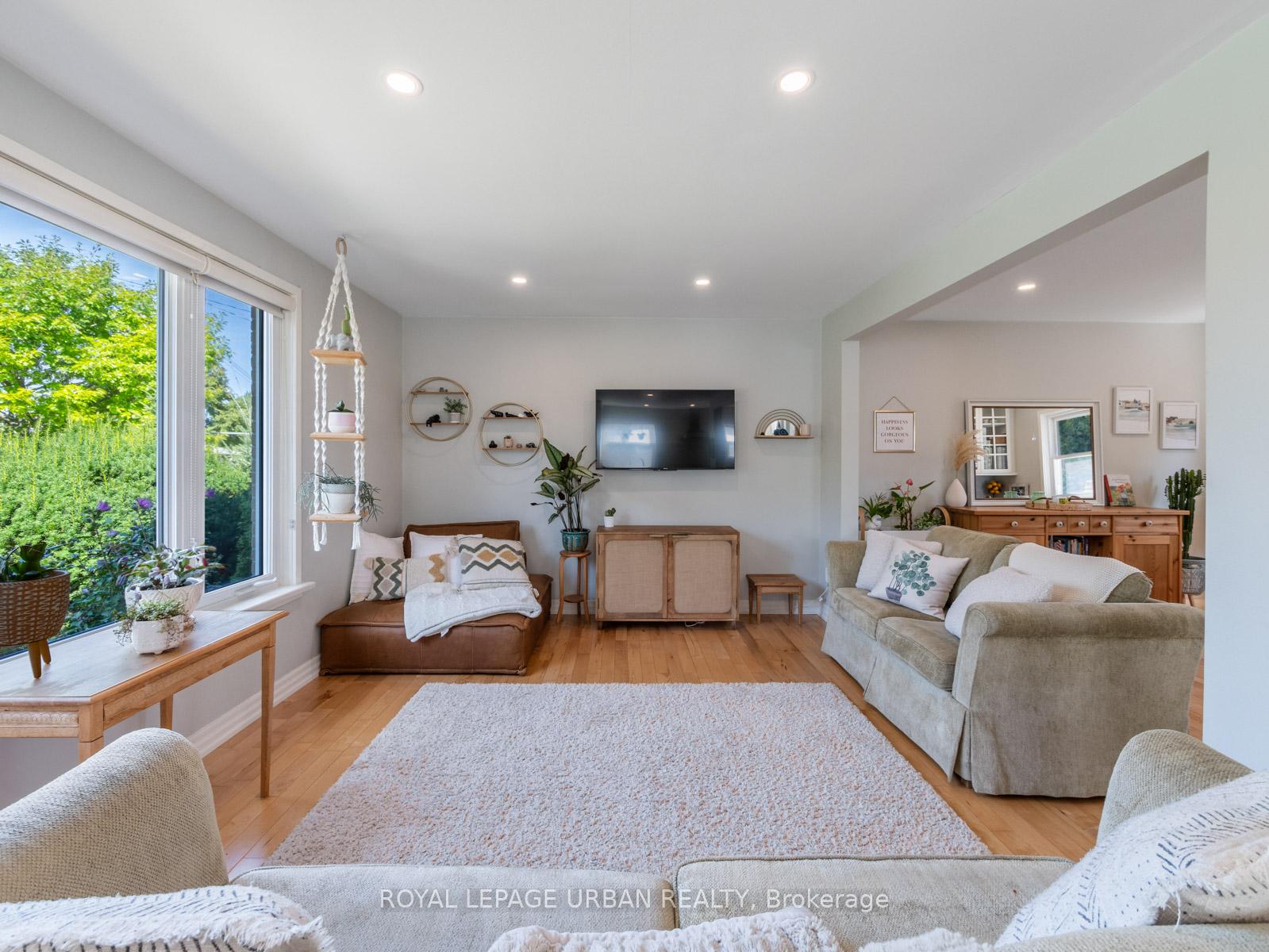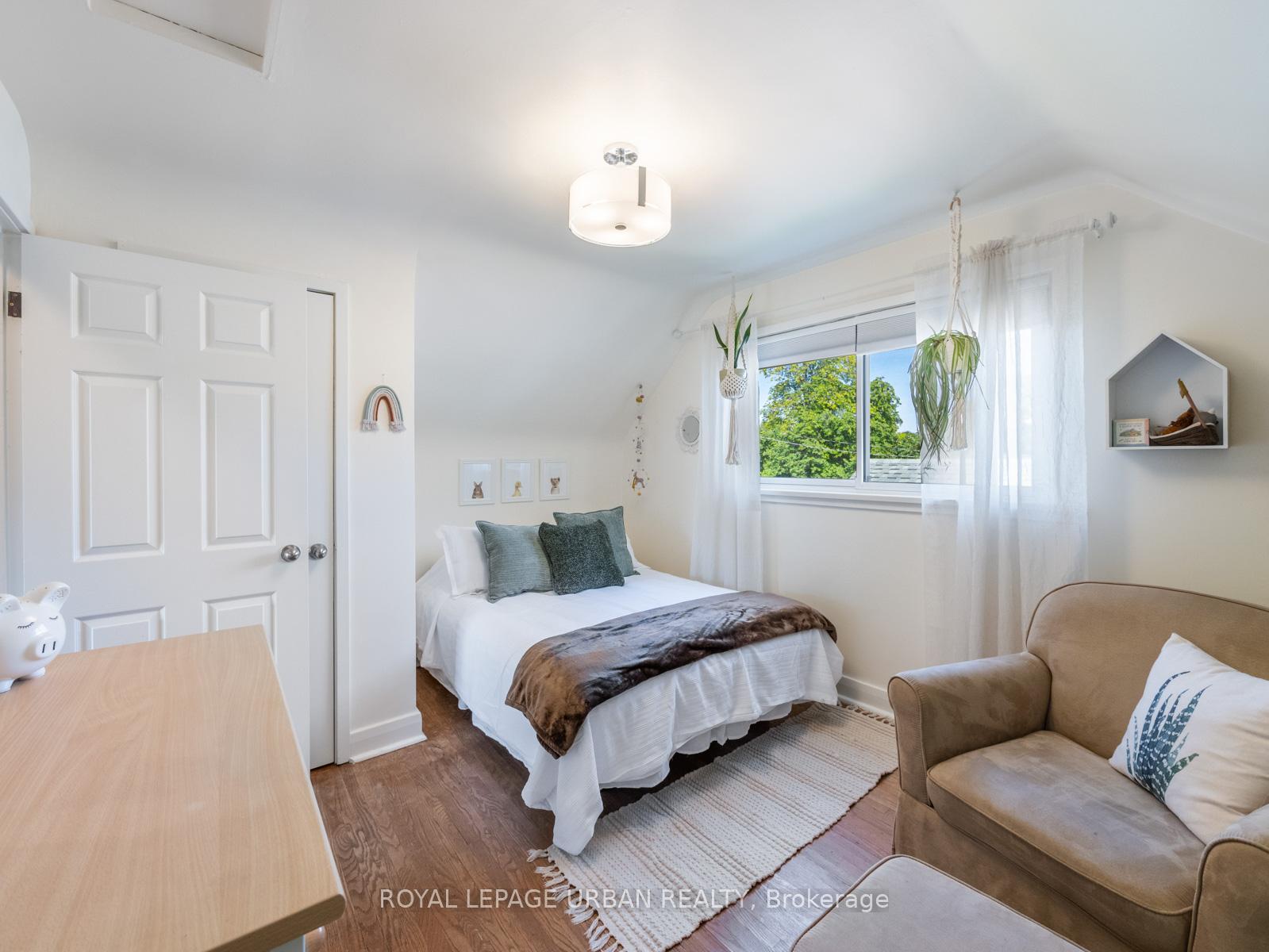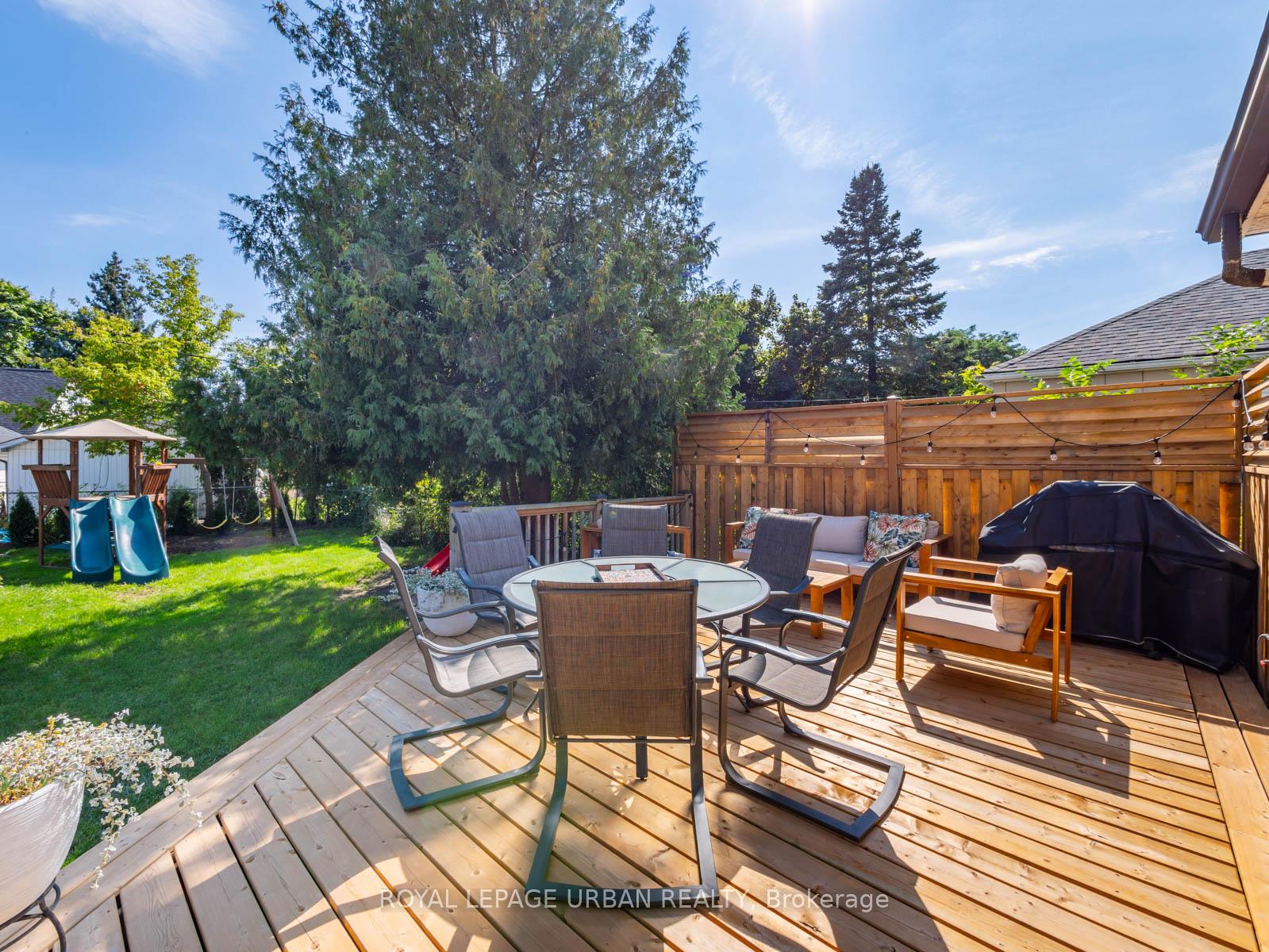$995,000
Available - For Sale
Listing ID: W9391820
93 Hadrian Dr , Toronto, M9W 1V7, Ontario
| Welcome home to this charming, freshly renovated two-bedroom, two-bathroom home that effortlessly blends modern touch with classic charm. The gourmet kitchen features newer stainless steel appliances, while the open-concept dining and living area is bathed in natural light. Two custom-built desks provide the perfect workspace for study and creativity. Both bedrooms are generously sized, offering ample comfort and space. The finished basement adds extra storage, along with a brand-new bathroom and a charming laundry area. Outside, the sunny backyard boasts a brand-new deck and a spacious area, ideal for play and cozy summer nights. Conveniently located on a tranquil street near schools, parks, major highways, and shopping, including the new Costco, this home is surrounded by lush trees and scenic greenspace. Discover the full potential of this property and enjoy life in this remarkable neighbourhood. |
| Extras: Stainless Steel Appliances: Fridge, Gas Stove, Range Hood, Dishwasher, Washer/Dryer, All Light Fixtures, Window Coverings. |
| Price | $995,000 |
| Taxes: | $3064.86 |
| Address: | 93 Hadrian Dr , Toronto, M9W 1V7, Ontario |
| Lot Size: | 45.00 x 115.00 (Feet) |
| Directions/Cross Streets: | 401 / Islington |
| Rooms: | 5 |
| Rooms +: | 1 |
| Bedrooms: | 2 |
| Bedrooms +: | |
| Kitchens: | 1 |
| Family Room: | Y |
| Basement: | Finished |
| Property Type: | Detached |
| Style: | 1 1/2 Storey |
| Exterior: | Brick |
| Garage Type: | Detached |
| (Parking/)Drive: | Private |
| Drive Parking Spaces: | 4 |
| Pool: | None |
| Other Structures: | Garden Shed |
| Property Features: | Golf, Park, Public Transit, School |
| Fireplace/Stove: | N |
| Heat Source: | Gas |
| Heat Type: | Forced Air |
| Central Air Conditioning: | Central Air |
| Laundry Level: | Lower |
| Sewers: | Sewers |
| Water: | Municipal |
$
%
Years
This calculator is for demonstration purposes only. Always consult a professional
financial advisor before making personal financial decisions.
| Although the information displayed is believed to be accurate, no warranties or representations are made of any kind. |
| ROYAL LEPAGE URBAN REALTY |
|
|

Dir:
1-866-382-2968
Bus:
416-548-7854
Fax:
416-981-7184
| Virtual Tour | Book Showing | Email a Friend |
Jump To:
At a Glance:
| Type: | Freehold - Detached |
| Area: | Toronto |
| Municipality: | Toronto |
| Neighbourhood: | Elms-Old Rexdale |
| Style: | 1 1/2 Storey |
| Lot Size: | 45.00 x 115.00(Feet) |
| Tax: | $3,064.86 |
| Beds: | 2 |
| Baths: | 2 |
| Fireplace: | N |
| Pool: | None |
Locatin Map:
Payment Calculator:
- Color Examples
- Green
- Black and Gold
- Dark Navy Blue And Gold
- Cyan
- Black
- Purple
- Gray
- Blue and Black
- Orange and Black
- Red
- Magenta
- Gold
- Device Examples









































