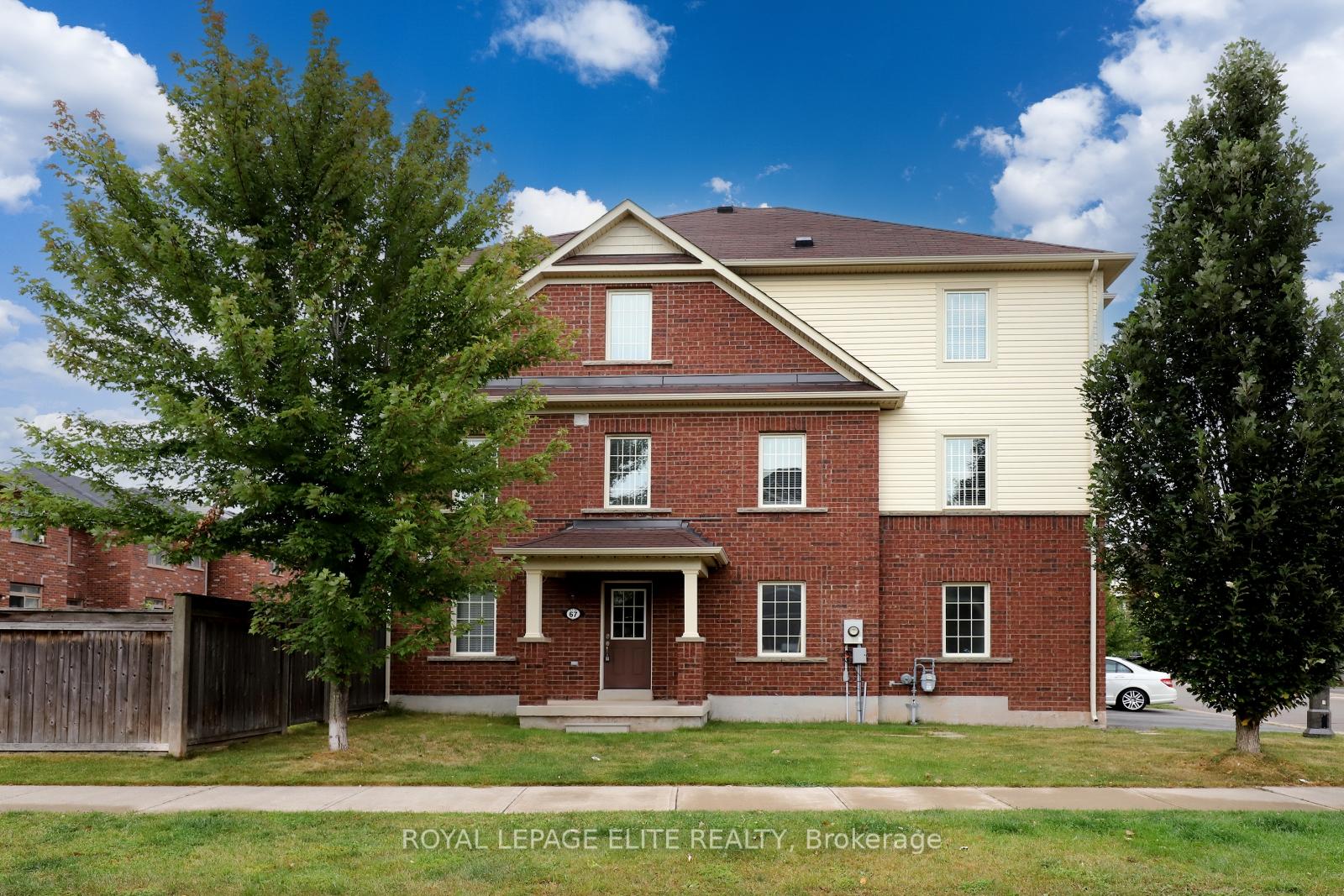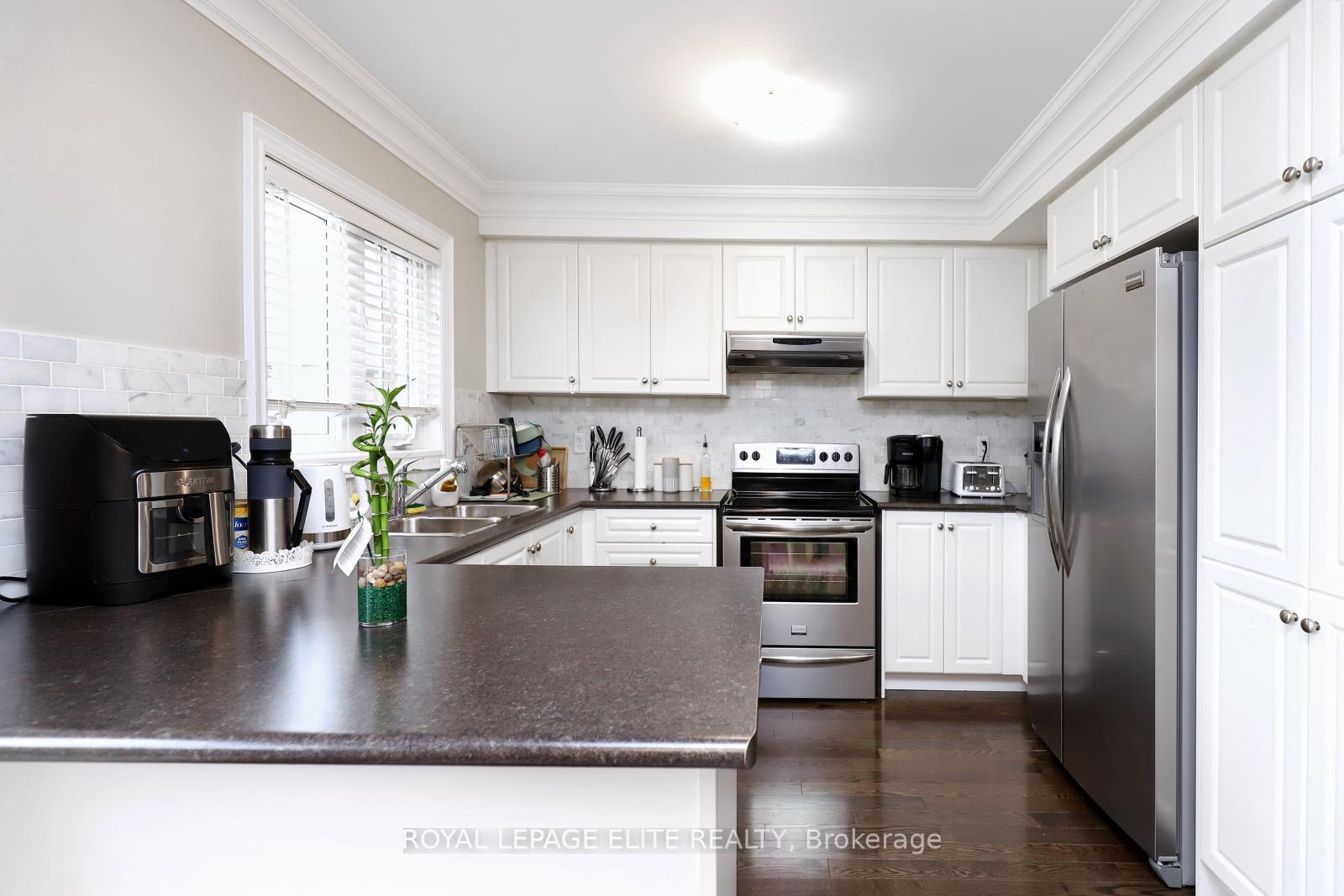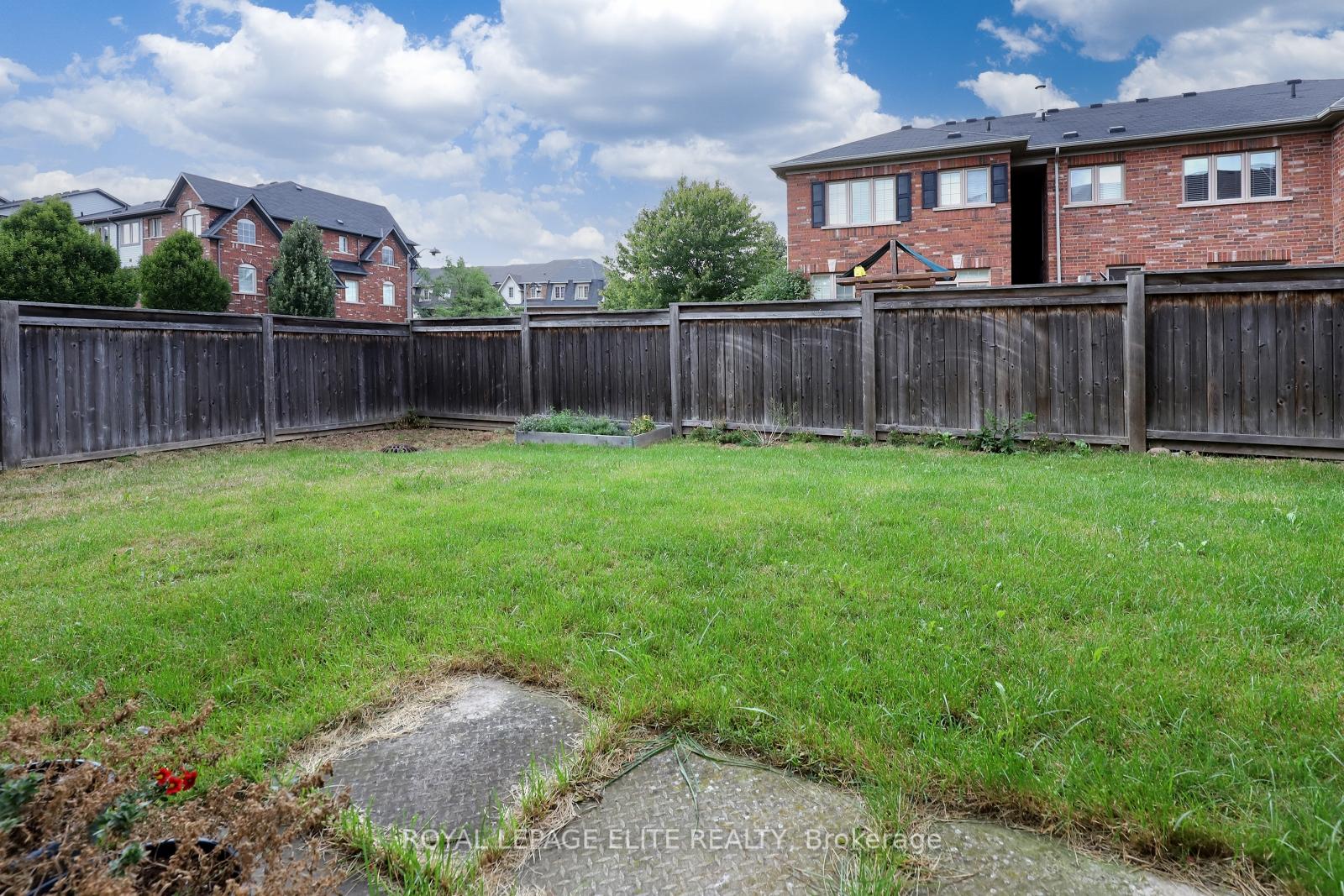$3,550
Available - For Rent
Listing ID: W10408395
2178 FIDDLERS Way , Unit 67, Oakville, L6M 0L5, Ontario
| MANOR INSPIRED STUNNING 1825 SQ FT EXECUTIVE END UNIT TOWNHOME IS UPGRADED FROM TOP TO BOTTOM. A TRUE SHOWPIECE! THIS HOME BOASTS A 2 CAR GARAGE AND DOUBLE DRIVEWAY. DARK HARDWOOD THROUGHOUT MAIN FLOOR & UPPER HALLWAY. LARGE BRIGHT SUN-FILLED OPEN CONCEPT LIVING SPACE, WALK-OUT BASEMENT TO A FULLY FENCED IN YARD. THIS HOME IS PERFECTLY SITUATED WITHIN WALKING DISTANCE TO SCHOOLS, OAKVILLE HOSPITAL, SHOPPING PLAZAS, A COMMUNITY CENTRE, AND PARKS, MAKING IT AN IDEAL LOCATION FOR FAMILIES. |
| Extras: ALL STAINLESS STEEL APPLIANCES, BRAND NEW (2023) CENTRAL AIR CONDITIONER, CENTRAL VACUUM. CROWN MOULDING THROUGHOUT. |
| Price | $3,550 |
| Address: | 2178 FIDDLERS Way , Unit 67, Oakville, L6M 0L5, Ontario |
| Apt/Unit: | 67 |
| Directions/Cross Streets: | DUNDAS & POSTMASTER DRIVE |
| Rooms: | 10 |
| Bedrooms: | 3 |
| Bedrooms +: | |
| Kitchens: | 1 |
| Family Room: | Y |
| Basement: | Fin W/O |
| Furnished: | N |
| Approximatly Age: | 6-15 |
| Property Type: | Att/Row/Twnhouse |
| Style: | 3-Storey |
| Exterior: | Alum Siding, Brick |
| Garage Type: | Attached |
| (Parking/)Drive: | Pvt Double |
| Drive Parking Spaces: | 2 |
| Pool: | None |
| Private Entrance: | Y |
| Laundry Access: | Ensuite |
| Approximatly Age: | 6-15 |
| Approximatly Square Footage: | 1500-2000 |
| Property Features: | Fenced Yard, Hospital, Park, Public Transit, Rec Centre, School |
| CAC Included: | Y |
| Parking Included: | Y |
| Fireplace/Stove: | N |
| Heat Source: | Gas |
| Heat Type: | Forced Air |
| Central Air Conditioning: | Central Air |
| Laundry Level: | Lower |
| Elevator Lift: | N |
| Sewers: | Sewers |
| Water: | Municipal |
| Utilities-Cable: | A |
| Although the information displayed is believed to be accurate, no warranties or representations are made of any kind. |
| ROYAL LEPAGE ELITE REALTY |
|
|

Dir:
1-866-382-2968
Bus:
416-548-7854
Fax:
416-981-7184
| Virtual Tour | Book Showing | Email a Friend |
Jump To:
At a Glance:
| Type: | Freehold - Att/Row/Twnhouse |
| Area: | Halton |
| Municipality: | Oakville |
| Neighbourhood: | West Oak Trails |
| Style: | 3-Storey |
| Approximate Age: | 6-15 |
| Beds: | 3 |
| Baths: | 3 |
| Fireplace: | N |
| Pool: | None |
Locatin Map:
- Color Examples
- Green
- Black and Gold
- Dark Navy Blue And Gold
- Cyan
- Black
- Purple
- Gray
- Blue and Black
- Orange and Black
- Red
- Magenta
- Gold
- Device Examples







































