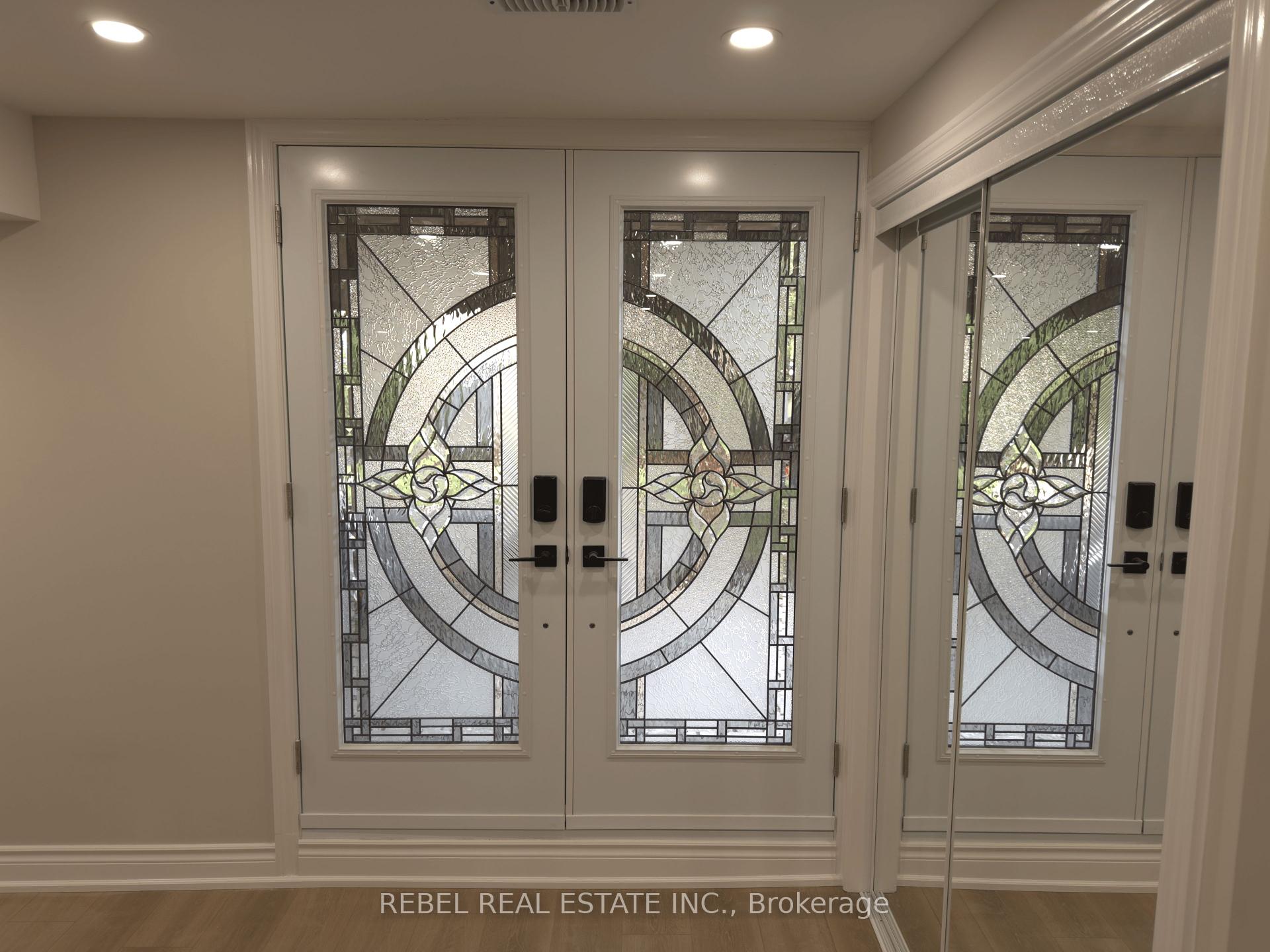$2,200
Available - For Rent
Listing ID: E10404751
41 Forest Heights St , Unit Bsmt, Whitby, L1R 1T7, Ontario
| Welcome to this stunning, newly constructed (Oct 24') 2-bedroom, 2-bathroom + Den basement unit, featuring a bright and modern layout with stylish finishes throughout. A legal, registered unit, this spacious suite includes a versatile den area, perfect for a home office, sitting room, kids play area, or additional storage. Enjoy cooking in the sleek kitchen equipped with stainless steel appliances, modern cabinetry, and beautiful stone countertops. The unit offers a large 3-piece bath with a contemporary glass shower and an additional powder room for added convenience. Also includes a cold cellar and ample storage space. Ideal for those seeking comfort and modern elegance. Don't miss this move-in-ready gem! |
| Price | $2,200 |
| Address: | 41 Forest Heights St , Unit Bsmt, Whitby, L1R 1T7, Ontario |
| Apt/Unit: | Bsmt |
| Directions/Cross Streets: | Taunton Rd E & Garden St |
| Rooms: | 5 |
| Bedrooms: | 2 |
| Bedrooms +: | |
| Kitchens: | 1 |
| Family Room: | N |
| Basement: | Fin W/O |
| Furnished: | N |
| Property Type: | Detached |
| Style: | 2-Storey |
| Exterior: | Brick |
| Garage Type: | None |
| (Parking/)Drive: | Private |
| Drive Parking Spaces: | 1 |
| Pool: | None |
| Private Entrance: | Y |
| Laundry Access: | Ensuite |
| Parking Included: | Y |
| Fireplace/Stove: | N |
| Heat Source: | Gas |
| Heat Type: | Forced Air |
| Central Air Conditioning: | Central Air |
| Sewers: | Sewers |
| Water: | Municipal |
| Although the information displayed is believed to be accurate, no warranties or representations are made of any kind. |
| REBEL REAL ESTATE INC. |
|
|

Dir:
1-866-382-2968
Bus:
416-548-7854
Fax:
416-981-7184
| Book Showing | Email a Friend |
Jump To:
At a Glance:
| Type: | Freehold - Detached |
| Area: | Durham |
| Municipality: | Whitby |
| Neighbourhood: | Pringle Creek |
| Style: | 2-Storey |
| Beds: | 2 |
| Baths: | 2 |
| Fireplace: | N |
| Pool: | None |
Locatin Map:
- Color Examples
- Green
- Black and Gold
- Dark Navy Blue And Gold
- Cyan
- Black
- Purple
- Gray
- Blue and Black
- Orange and Black
- Red
- Magenta
- Gold
- Device Examples


















