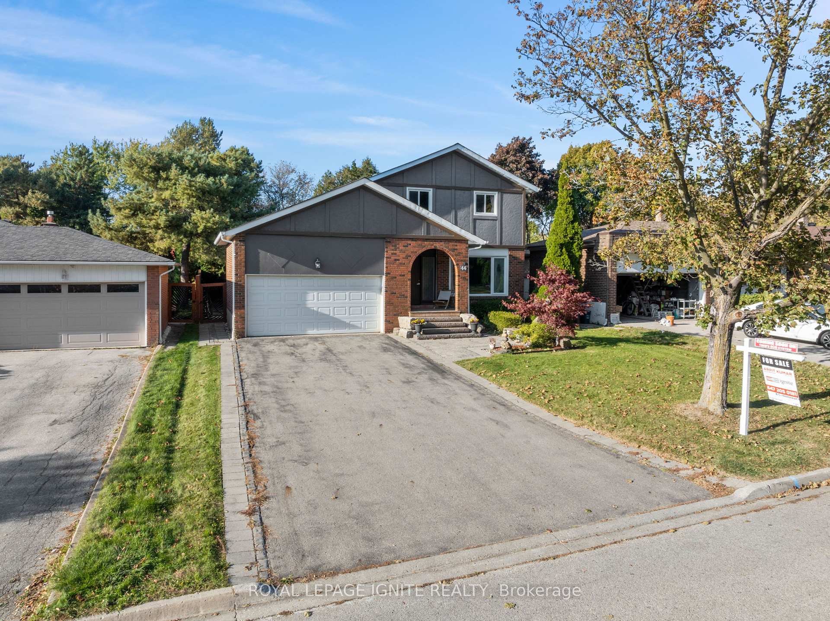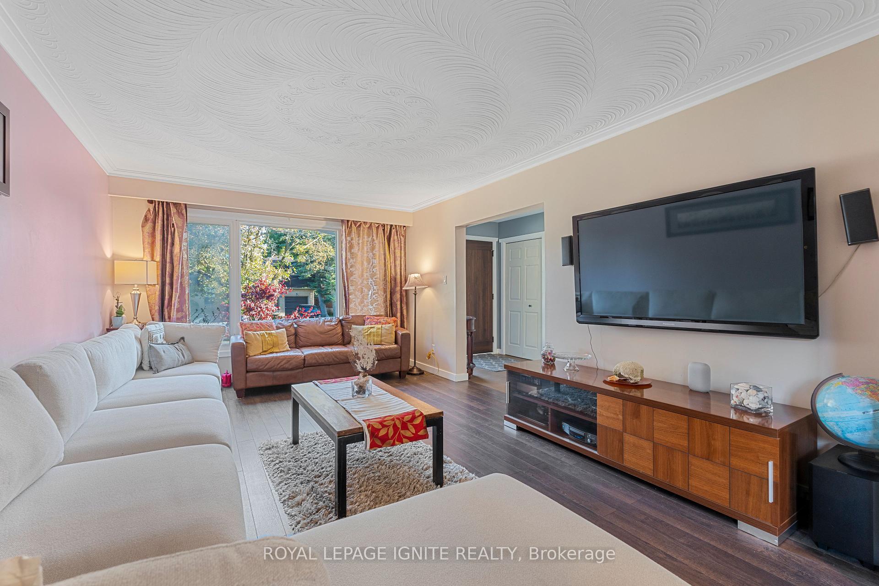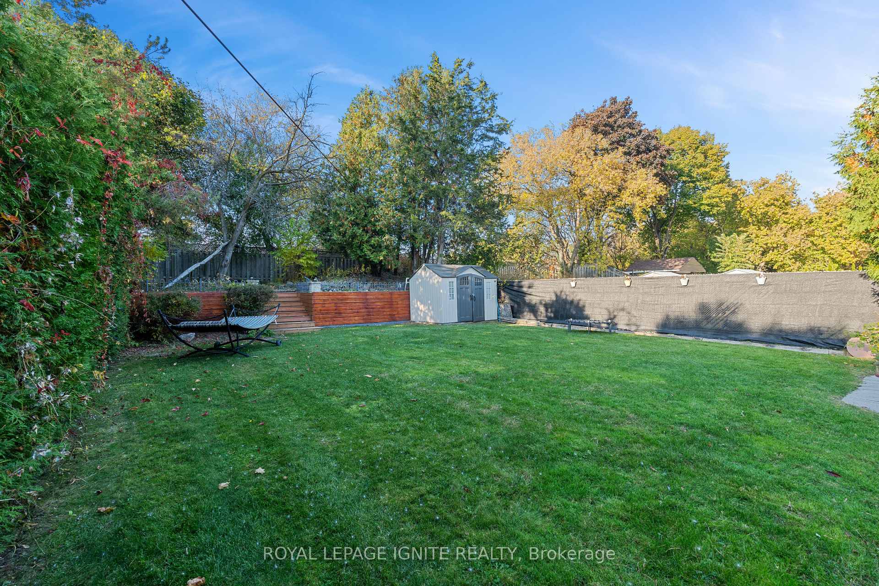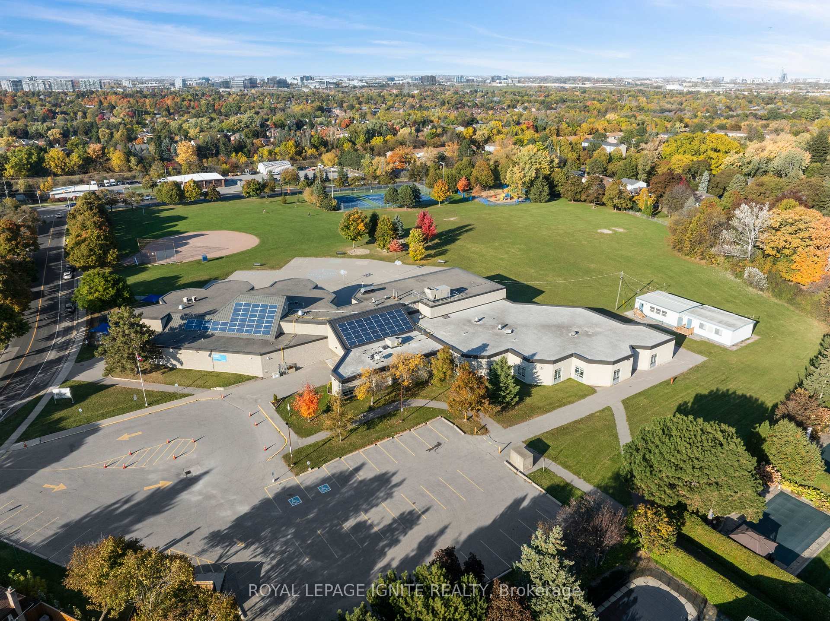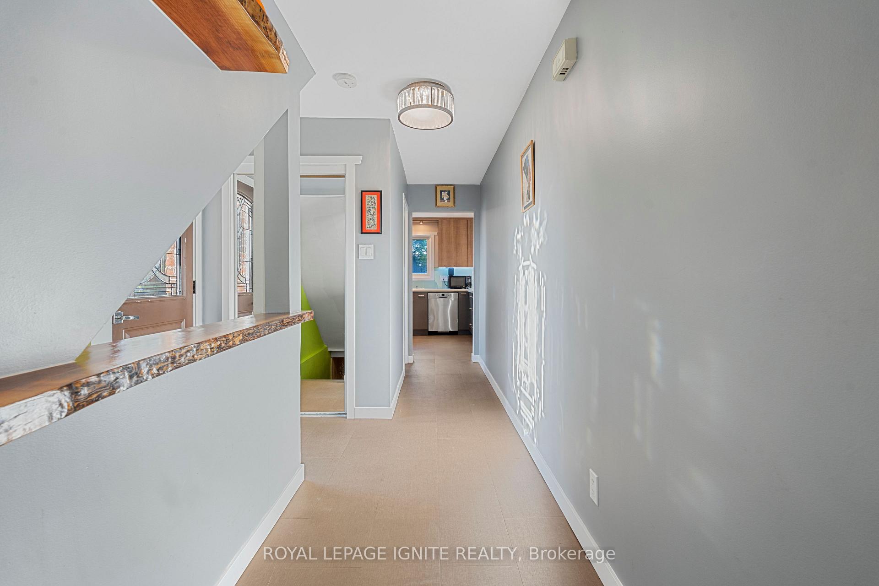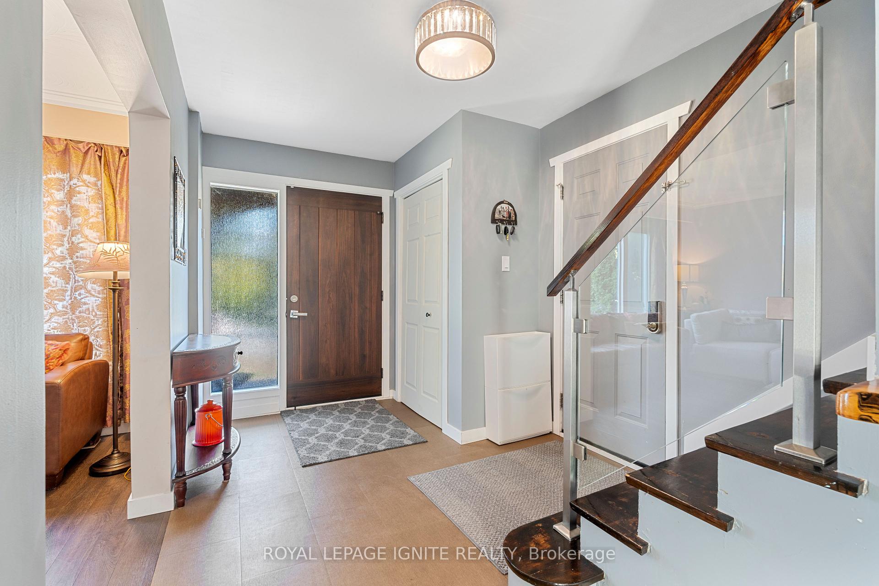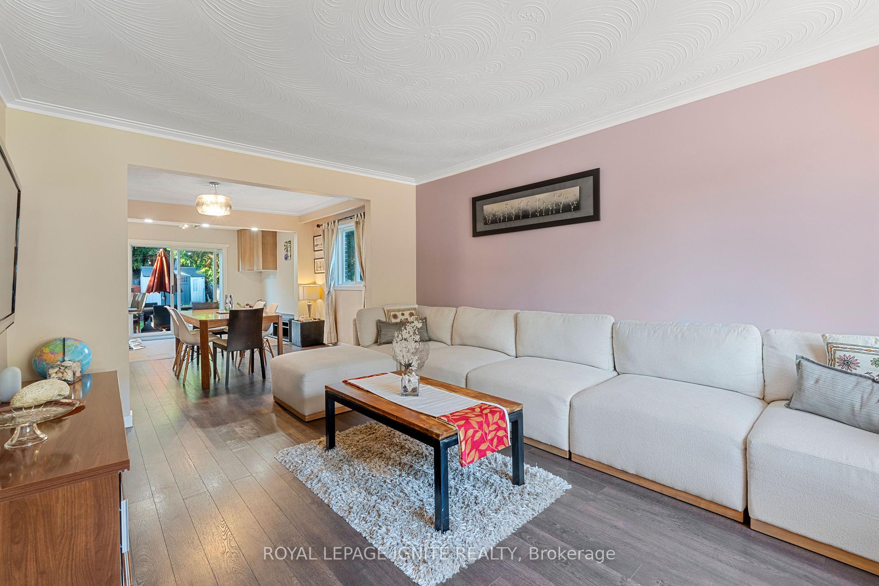$1,550,000
Available - For Sale
Listing ID: N9505670
44 Coral Harbour Cres , Markham, L3T 2Z7, Ontario
| Welcome to your dream home in one of the desirable neighbourhoods of Bayview Fairways where properties rarely get listed! This beautifully upgraded residence boasts a prime spot on a quiet family crescent with a HUGE 50 x 175 feet deep lot that is just steps away from the highly acclaimed and ranked Bayview Fairways Public School. From the start, you're welcomed by the professionally landscaped front-yard showcasing a stunning blend of natural stones and pavers. Then you step inside to a bright and airy open- concept main floor thoughtfully designed for modern living. To the right you get a sun-kissed living room filled with natural light, and to the left you get direct access to the huge garage with tons of storage. Head towards the back in the heart of this home: a gorgeous, fully-renovated custom kitchen that's perfect for culinary creations and casual gatherings. Upstairs features four spacious bedrooms perfect for young and growing families, including a primary bedroom with ensuite. Hardwood flooring flows throughout the second floor, adding warmth and elegance. The finished basement offers additional living space with a family room, a fifth bedroom, a full bathroom and lots of storage ideal for guests or to turn into an in-law suite. Entertain in style in the backyard oasis! A large interlocking patio followed by a huge lush green lawn leading to an elevated vegetable garden. The backyard provides as the perfect spot for al fresco dining or summer barbecues and the side yard offers additional space for recreational activities. Bathed in natural sunlight throughout the day, this home truly has it all. Don't miss this opportunity to own a piece of paradise in a highly sought-after neighbourhood! |
| Extras: Pre-listing inspection report attached as well as drawings for potential extensions to the property. The extra deep lot provides so many opportunities! Within school boundaries of some of the best schools in York Region. |
| Price | $1,550,000 |
| Taxes: | $6654.49 |
| Address: | 44 Coral Harbour Cres , Markham, L3T 2Z7, Ontario |
| Lot Size: | 50.05 x 175.17 (Feet) |
| Directions/Cross Streets: | Bayview Fairways/John |
| Rooms: | 7 |
| Rooms +: | 2 |
| Bedrooms: | 4 |
| Bedrooms +: | 1 |
| Kitchens: | 1 |
| Family Room: | N |
| Basement: | Finished, Walk-Up |
| Property Type: | Detached |
| Style: | 2-Storey |
| Exterior: | Alum Siding, Brick Front |
| Garage Type: | Attached |
| (Parking/)Drive: | Private |
| Drive Parking Spaces: | 4 |
| Pool: | None |
| Other Structures: | Garden Shed |
| Property Features: | Fenced Yard, Library, Park, Rec Centre, School |
| Fireplace/Stove: | Y |
| Heat Source: | Gas |
| Heat Type: | Forced Air |
| Central Air Conditioning: | Central Air |
| Laundry Level: | Lower |
| Elevator Lift: | N |
| Sewers: | Sewers |
| Water: | Municipal |
| Utilities-Cable: | Y |
| Utilities-Hydro: | Y |
| Utilities-Gas: | Y |
| Utilities-Telephone: | Y |
$
%
Years
This calculator is for demonstration purposes only. Always consult a professional
financial advisor before making personal financial decisions.
| Although the information displayed is believed to be accurate, no warranties or representations are made of any kind. |
| ROYAL LEPAGE IGNITE REALTY |
|
|

Dir:
1-866-382-2968
Bus:
416-548-7854
Fax:
416-981-7184
| Virtual Tour | Book Showing | Email a Friend |
Jump To:
At a Glance:
| Type: | Freehold - Detached |
| Area: | York |
| Municipality: | Markham |
| Neighbourhood: | Bayview Fairway-Bayview Country Club Estates |
| Style: | 2-Storey |
| Lot Size: | 50.05 x 175.17(Feet) |
| Tax: | $6,654.49 |
| Beds: | 4+1 |
| Baths: | 4 |
| Fireplace: | Y |
| Pool: | None |
Locatin Map:
Payment Calculator:
- Color Examples
- Green
- Black and Gold
- Dark Navy Blue And Gold
- Cyan
- Black
- Purple
- Gray
- Blue and Black
- Orange and Black
- Red
- Magenta
- Gold
- Device Examples

