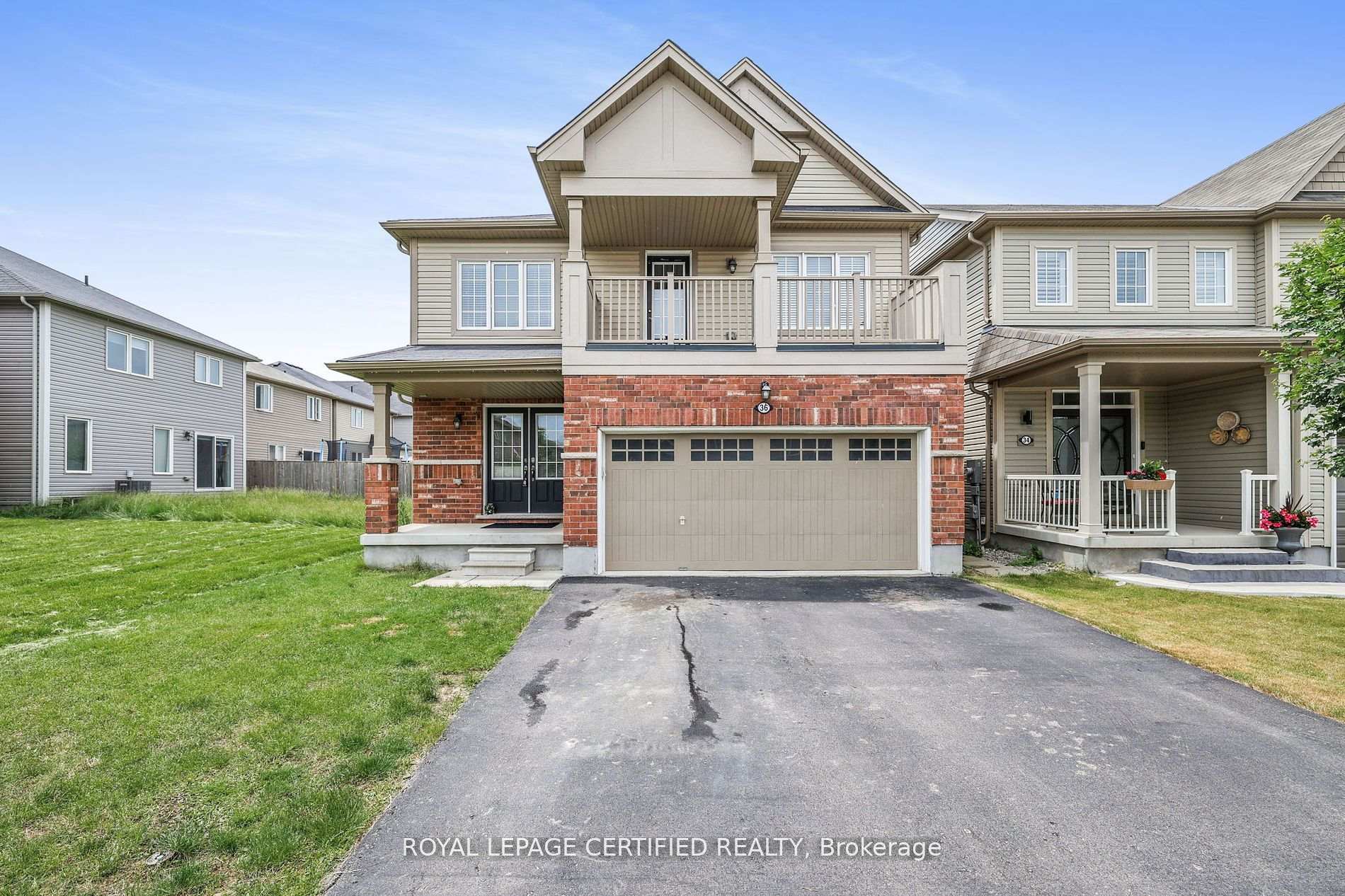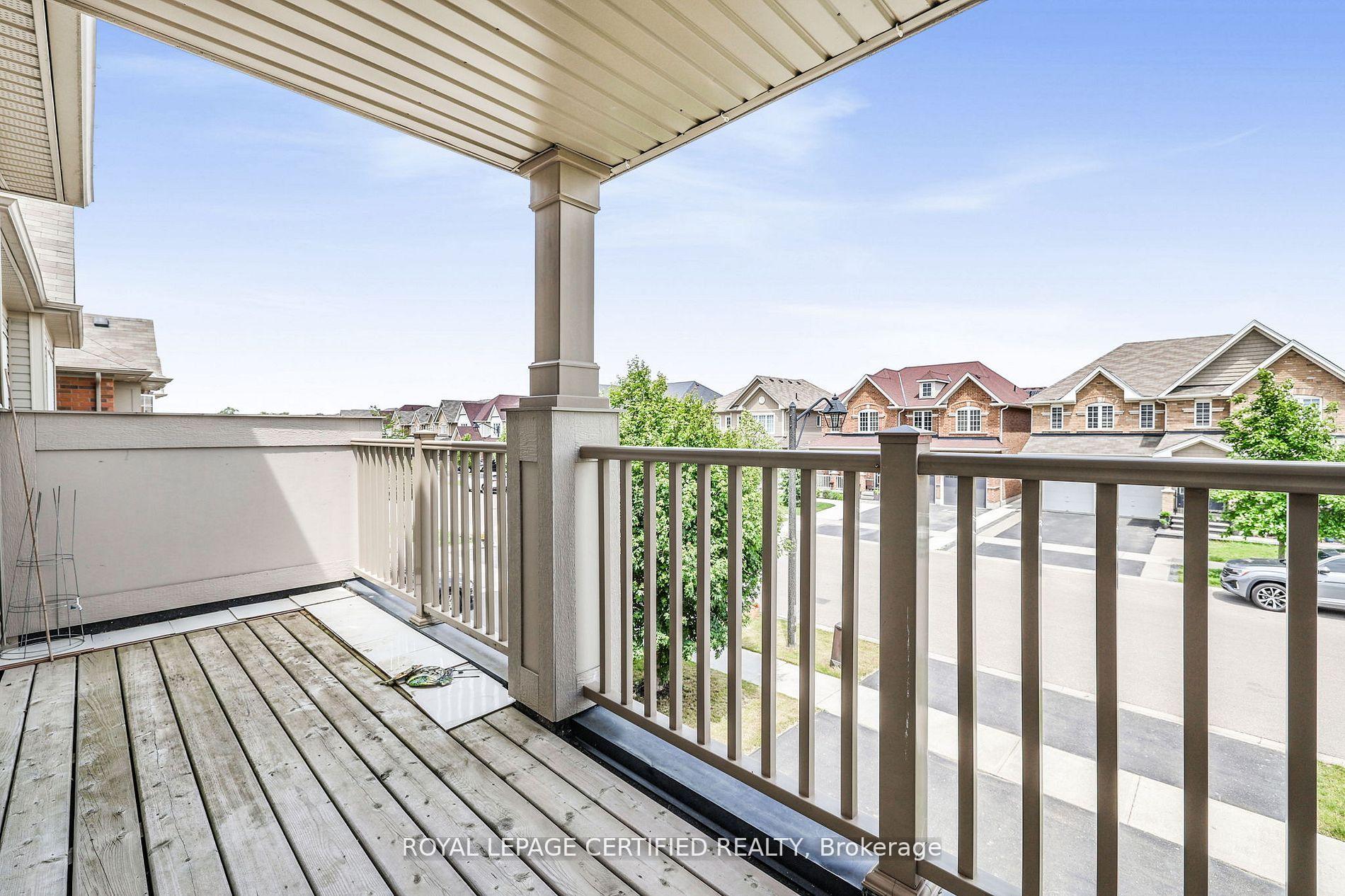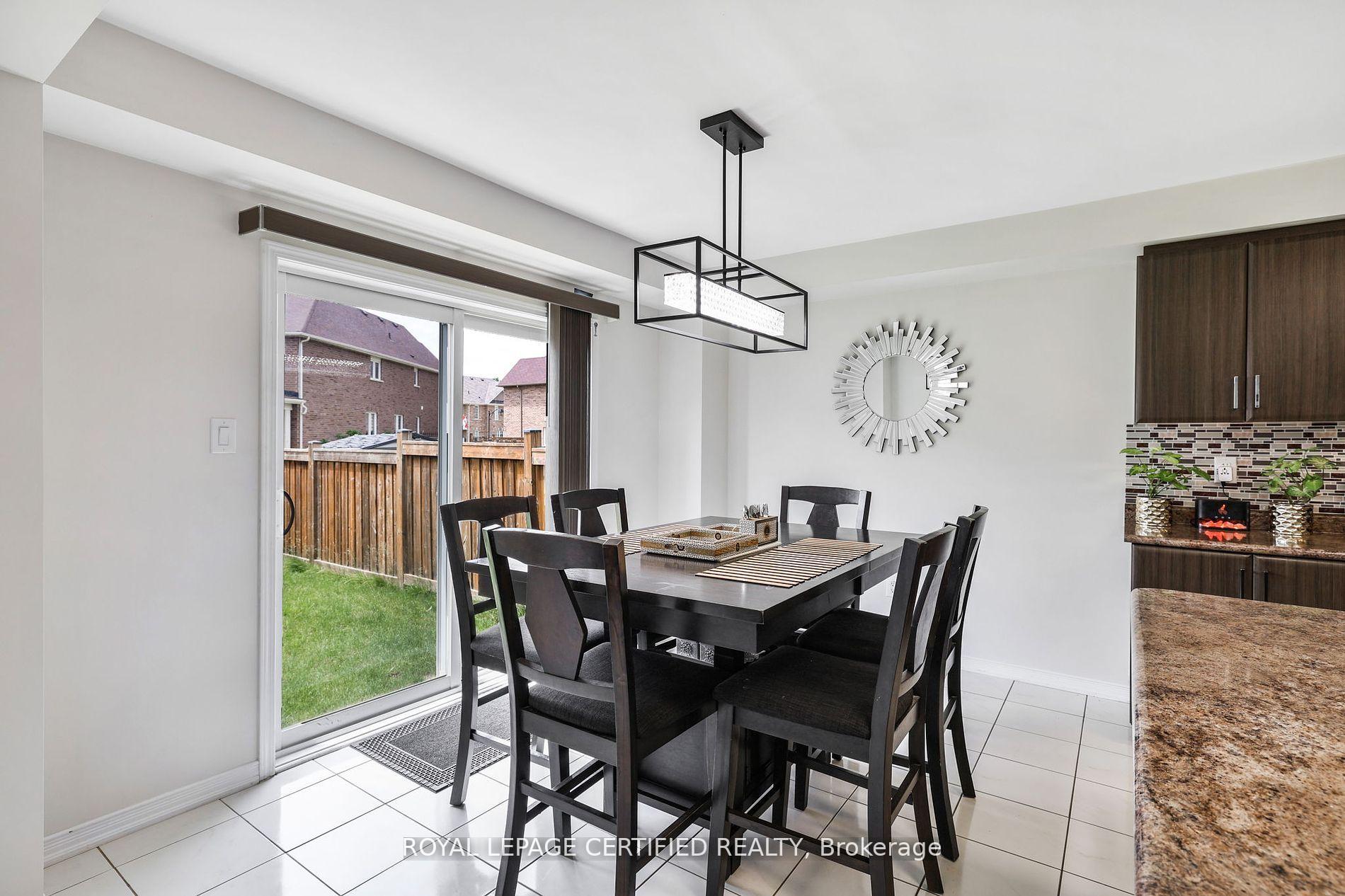$869,999
Available - For Sale
Listing ID: X9509246
36 Cheevers Rd , Brantford, N3T 0K5, Ontario
| High-Demand Wyndfield Community!Discover this stunning detached 4-bedroom,3-washroom home,perfect for family living. The chef's delight kitchen features stainless steel appliances and abreakfast area that opens to a beautiful backyard. The main level offers separate family and livingrooms for versatile living spaces.Upstairs, you'll find four generously sized bedrooms.The masterbedroom includes a 5-piece ensuite,a walk-in closet,and a walk-out to a spacious balcony.Thesecond-floor laundry room can be converted into a third washroom,ideal for larger families.This homeis located close to schools, parks, walking trails, and public transit. The thoughtful layout isperfect for comfortable living.Step away from Walter Gretzky and St. Basil School. |
| Extras: Upcoming park and school at the main intersection of Gillespie and Cheevers Road, Few Mins drive to the soon-to-come New Costco with gas station in Brantford,10 mins from Laurier University & Conestoga College,40 mins to McMaster University |
| Price | $869,999 |
| Taxes: | $4950.00 |
| Address: | 36 Cheevers Rd , Brantford, N3T 0K5, Ontario |
| Lot Size: | 36.09 x 98.43 (Feet) |
| Directions/Cross Streets: | BLACKBURN DR / CONKLIN RD |
| Rooms: | 8 |
| Bedrooms: | 4 |
| Bedrooms +: | |
| Kitchens: | 1 |
| Family Room: | Y |
| Basement: | Full |
| Property Type: | Detached |
| Style: | 2-Storey |
| Exterior: | Alum Siding, Brick |
| Garage Type: | Built-In |
| (Parking/)Drive: | Private |
| Drive Parking Spaces: | 2 |
| Pool: | None |
| Approximatly Square Footage: | 2000-2500 |
| Fireplace/Stove: | N |
| Heat Source: | Gas |
| Heat Type: | Forced Air |
| Central Air Conditioning: | Central Air |
| Laundry Level: | Upper |
| Elevator Lift: | N |
| Sewers: | Sewers |
| Water: | Municipal |
$
%
Years
This calculator is for demonstration purposes only. Always consult a professional
financial advisor before making personal financial decisions.
| Although the information displayed is believed to be accurate, no warranties or representations are made of any kind. |
| ROYAL LEPAGE CERTIFIED REALTY |
|
|

Dir:
1-866-382-2968
Bus:
416-548-7854
Fax:
416-981-7184
| Book Showing | Email a Friend |
Jump To:
At a Glance:
| Type: | Freehold - Detached |
| Area: | Brantford |
| Municipality: | Brantford |
| Style: | 2-Storey |
| Lot Size: | 36.09 x 98.43(Feet) |
| Tax: | $4,950 |
| Beds: | 4 |
| Baths: | 3 |
| Fireplace: | N |
| Pool: | None |
Locatin Map:
Payment Calculator:
- Color Examples
- Green
- Black and Gold
- Dark Navy Blue And Gold
- Cyan
- Black
- Purple
- Gray
- Blue and Black
- Orange and Black
- Red
- Magenta
- Gold
- Device Examples











































