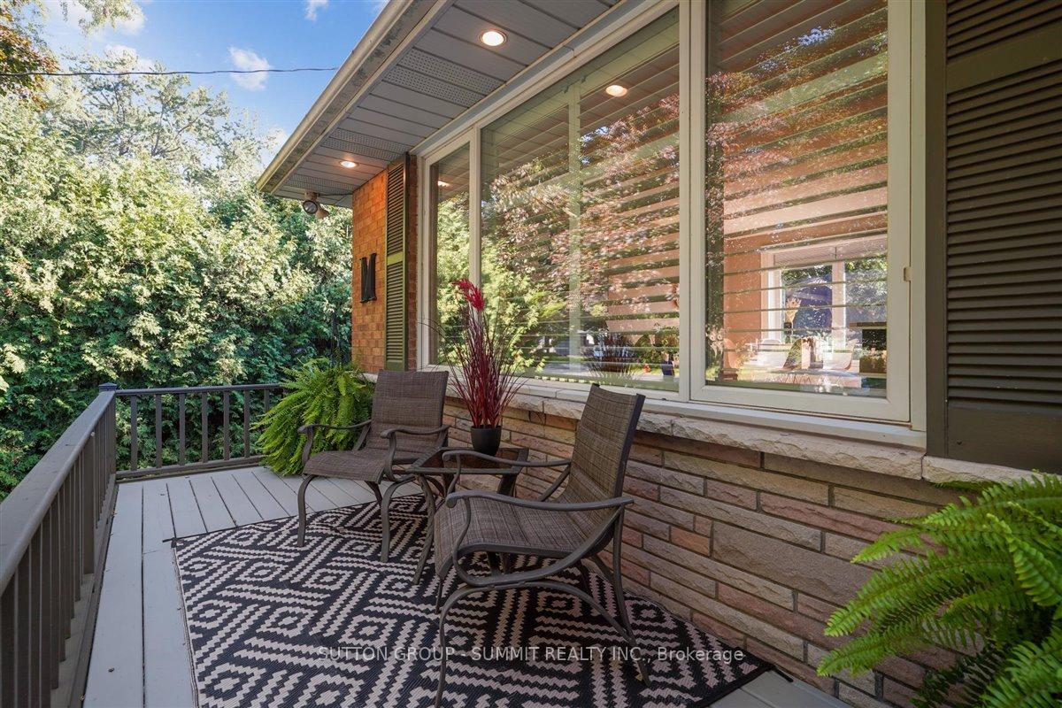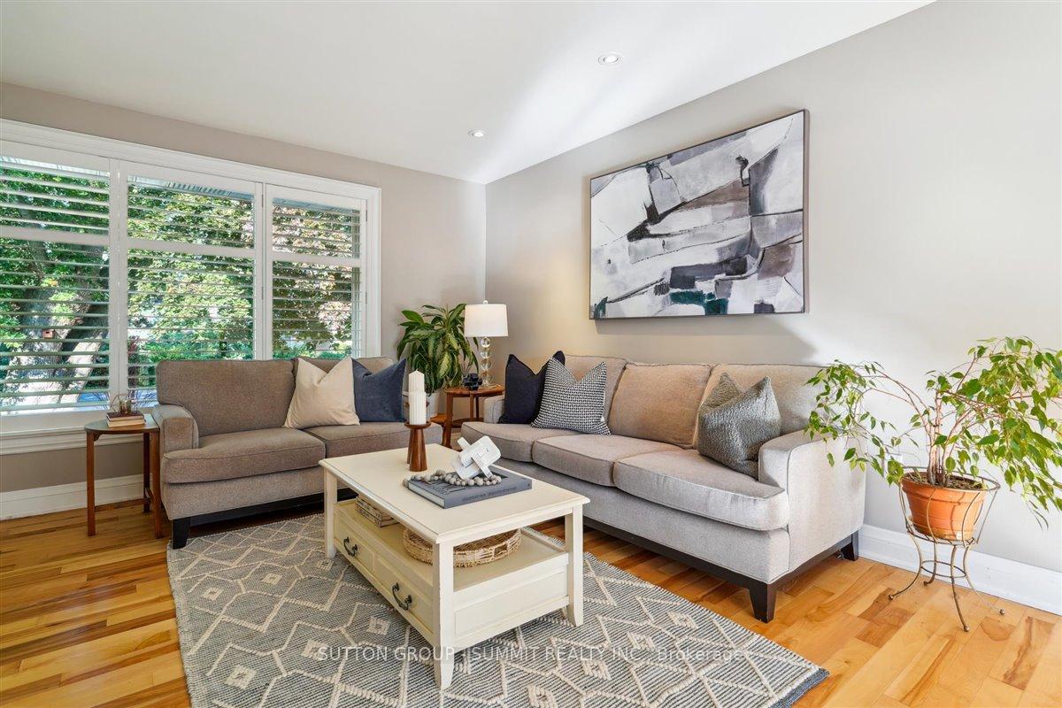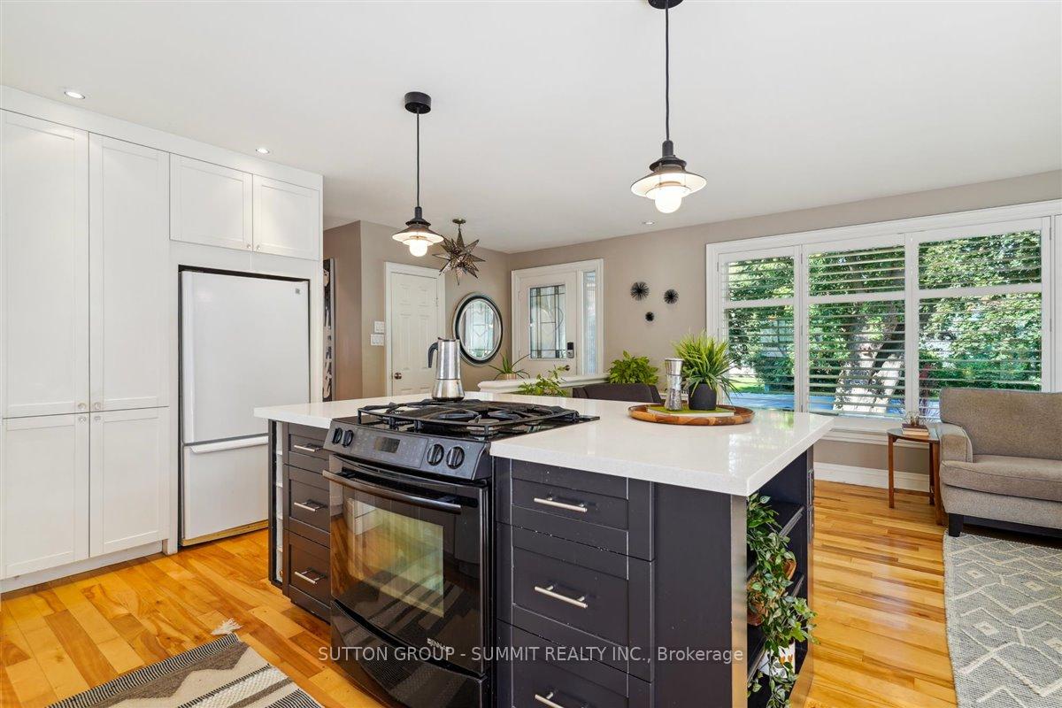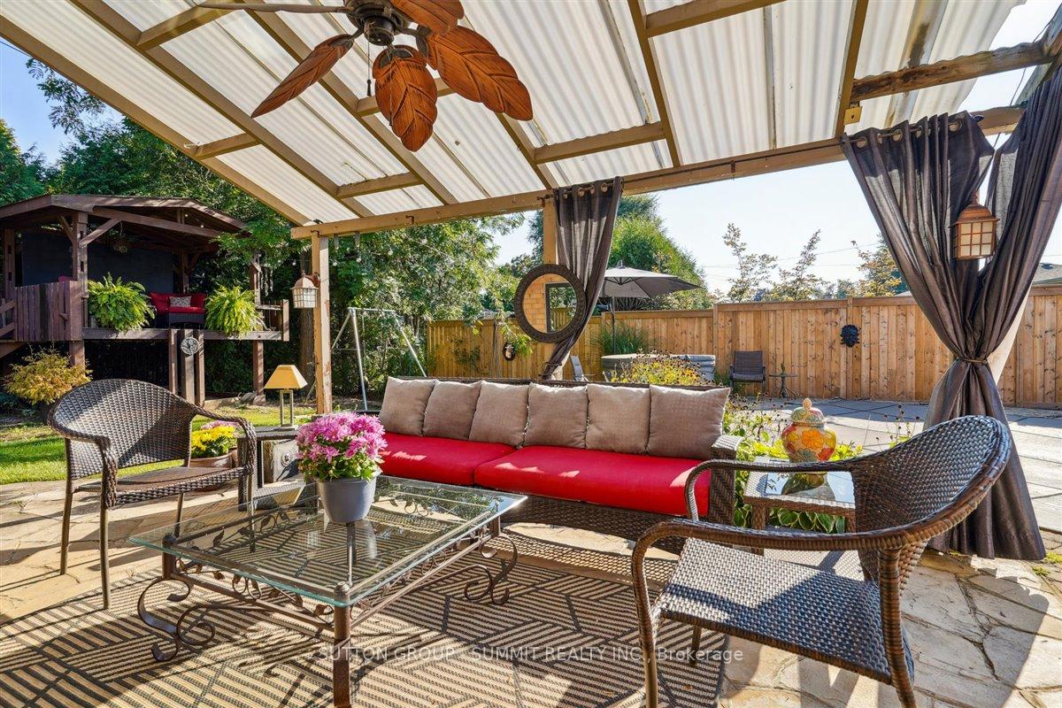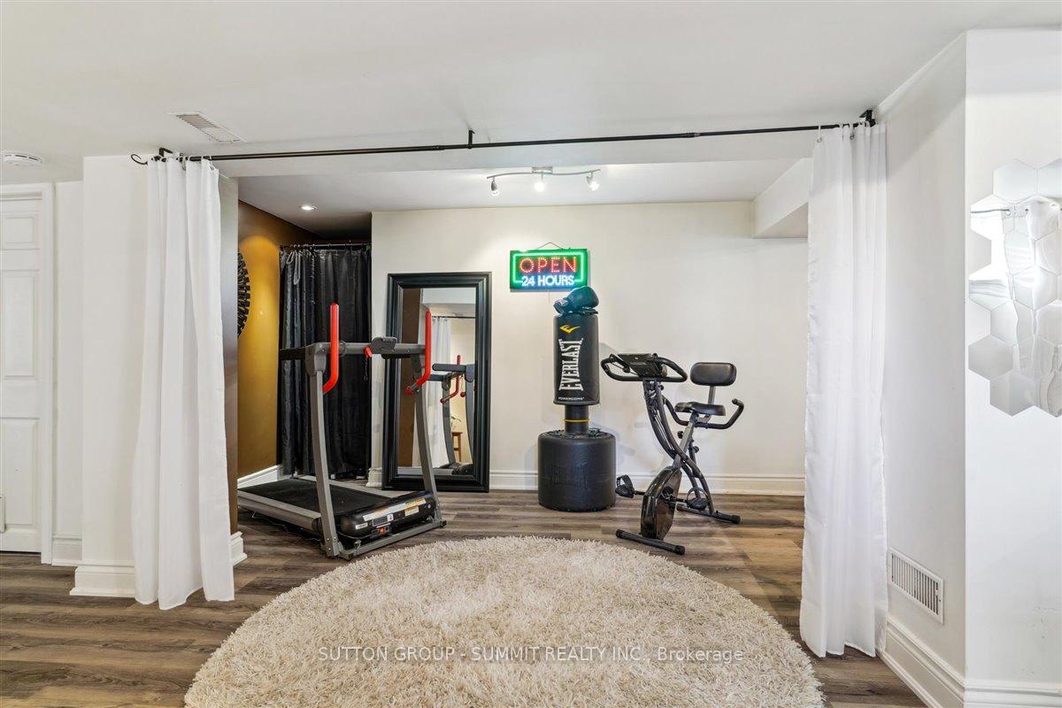$1,425,000
Available - For Sale
Listing ID: W10409349
486 Lees Lane , Oakville, L6L 4T2, Ontario
| This Move-In Ready Bungalow offers over 1,125 sq ft of above-grade, bright, functional living space in a Tree-Lined, Family-Friendly Neighbourhood that has been one of the most sought after areas in Oakville for several years. With Three Bedrooms, Two Full Bathrooms, and a Fully Finished Basement, this home provides plenty of room for comfortable family living. The main floor showcases a Bright, Open-Concept Layout designed for everyday life. The Kitchen, equipped with Ample Counter Space, a Centre Island, Gas Stove, and Abundant Storage, seamlessly connects to the Living and Dining areas. Large windows frame views of mature trees, filling the home with natural light and creating a warm, inviting ambiance. Outdoor living is easy with a well-kept Front Deck and a relaxing retreat in the Backyard with an In-Ground Pool, Large Patio + Covered Lean-To Sitting Area and a Converted Treehouse observation deck. Fully Finished Basement with large open concept areas has a Family Room with Electric Fire Place, area for a Gym, Office or Spare Bed, Full 3-Pc Bathroom, and a storage area with workshop and rough-in for wet bar or a small kitchen. Surrounded by multi-million dollar homes, and minutes away from Desirable Schools, Shopping, Downtown Oakville, QEW/403, and Two GO Stations. |
| Extras: Back Fence (2022). Basement Floor (2021). New sewers and water main on whole street (2024). Inclusions: All appliances, all ELFs/Ceiling Fans, all pool maintenance accessories, outdoor furniture. |
| Price | $1,425,000 |
| Taxes: | $5236.49 |
| Address: | 486 Lees Lane , Oakville, L6L 4T2, Ontario |
| Lot Size: | 74.58 x 95.42 (Feet) |
| Directions/Cross Streets: | Bridge Rd/Lees Lane |
| Rooms: | 7 |
| Rooms +: | 5 |
| Bedrooms: | 3 |
| Bedrooms +: | |
| Kitchens: | 1 |
| Family Room: | N |
| Basement: | Finished, Full |
| Approximatly Age: | 51-99 |
| Property Type: | Detached |
| Style: | Bungalow |
| Exterior: | Brick |
| Garage Type: | None |
| (Parking/)Drive: | Pvt Double |
| Drive Parking Spaces: | 5 |
| Pool: | Inground |
| Other Structures: | Garden Shed |
| Approximatly Age: | 51-99 |
| Approximatly Square Footage: | 1100-1500 |
| Property Features: | Fenced Yard, Park, Place Of Worship, Public Transit, School, School Bus Route |
| Fireplace/Stove: | Y |
| Heat Source: | Gas |
| Heat Type: | Forced Air |
| Central Air Conditioning: | Central Air |
| Laundry Level: | Lower |
| Sewers: | Sewers |
| Water: | Municipal |
$
%
Years
This calculator is for demonstration purposes only. Always consult a professional
financial advisor before making personal financial decisions.
| Although the information displayed is believed to be accurate, no warranties or representations are made of any kind. |
| SUTTON GROUP - SUMMIT REALTY INC. |
|
|

Dir:
1-866-382-2968
Bus:
416-548-7854
Fax:
416-981-7184
| Virtual Tour | Book Showing | Email a Friend |
Jump To:
At a Glance:
| Type: | Freehold - Detached |
| Area: | Halton |
| Municipality: | Oakville |
| Neighbourhood: | Bronte East |
| Style: | Bungalow |
| Lot Size: | 74.58 x 95.42(Feet) |
| Approximate Age: | 51-99 |
| Tax: | $5,236.49 |
| Beds: | 3 |
| Baths: | 2 |
| Fireplace: | Y |
| Pool: | Inground |
Locatin Map:
Payment Calculator:
- Color Examples
- Green
- Black and Gold
- Dark Navy Blue And Gold
- Cyan
- Black
- Purple
- Gray
- Blue and Black
- Orange and Black
- Red
- Magenta
- Gold
- Device Examples

