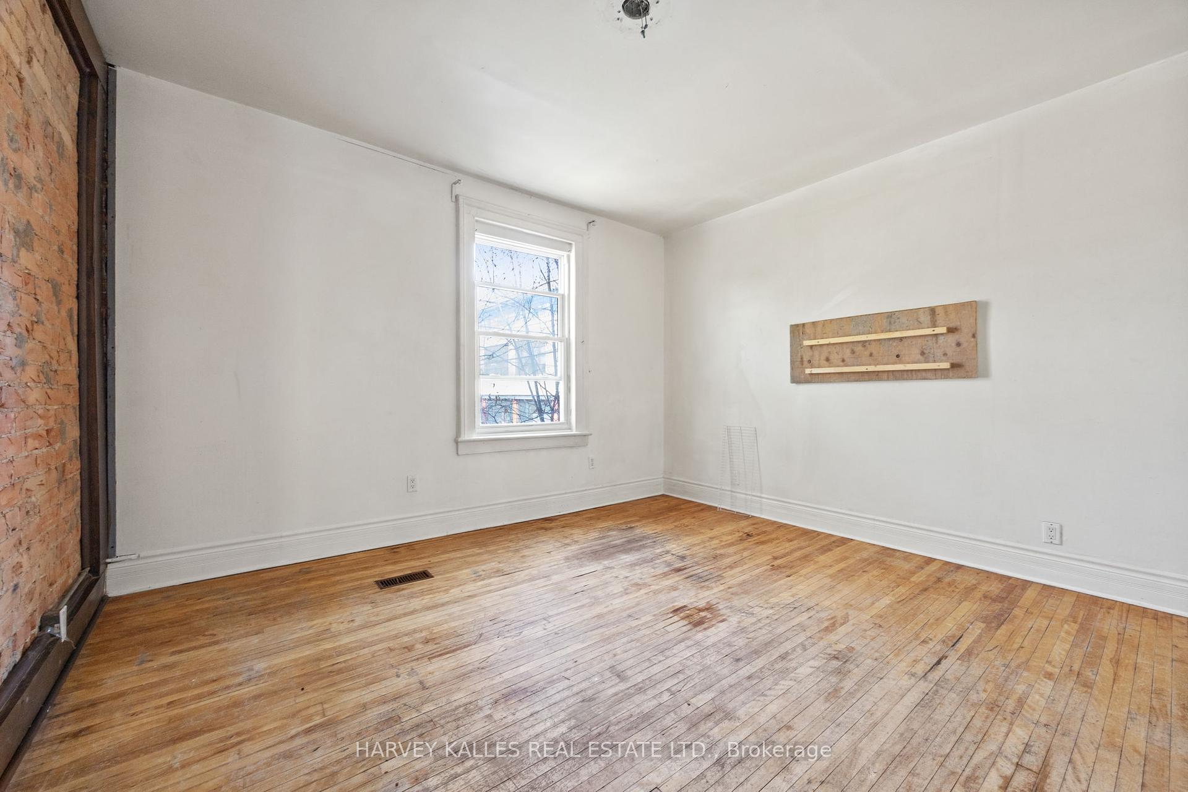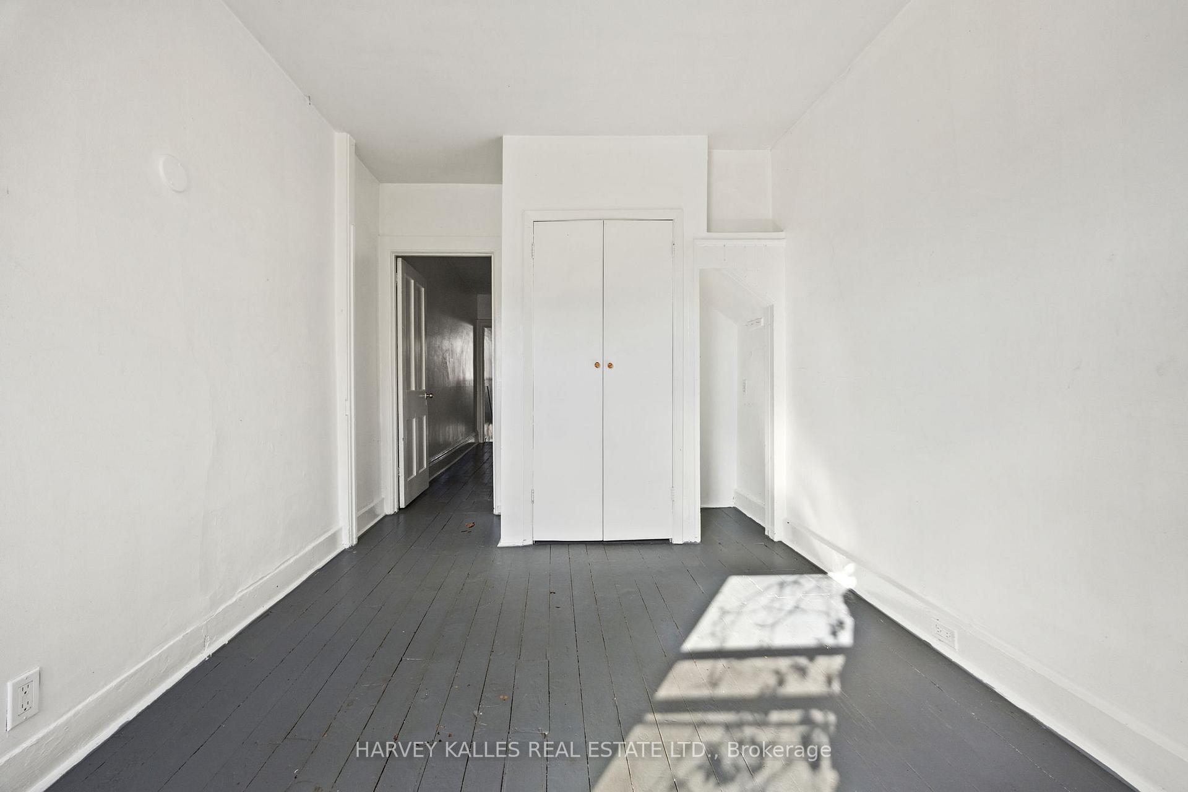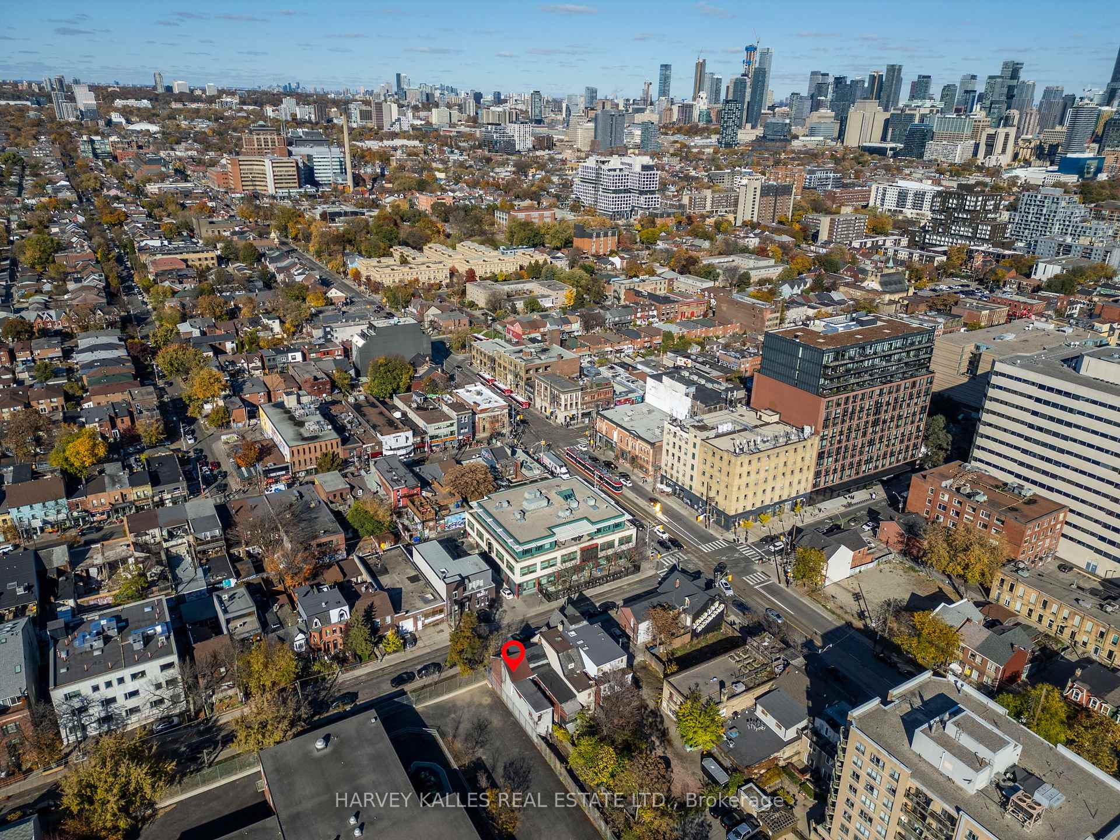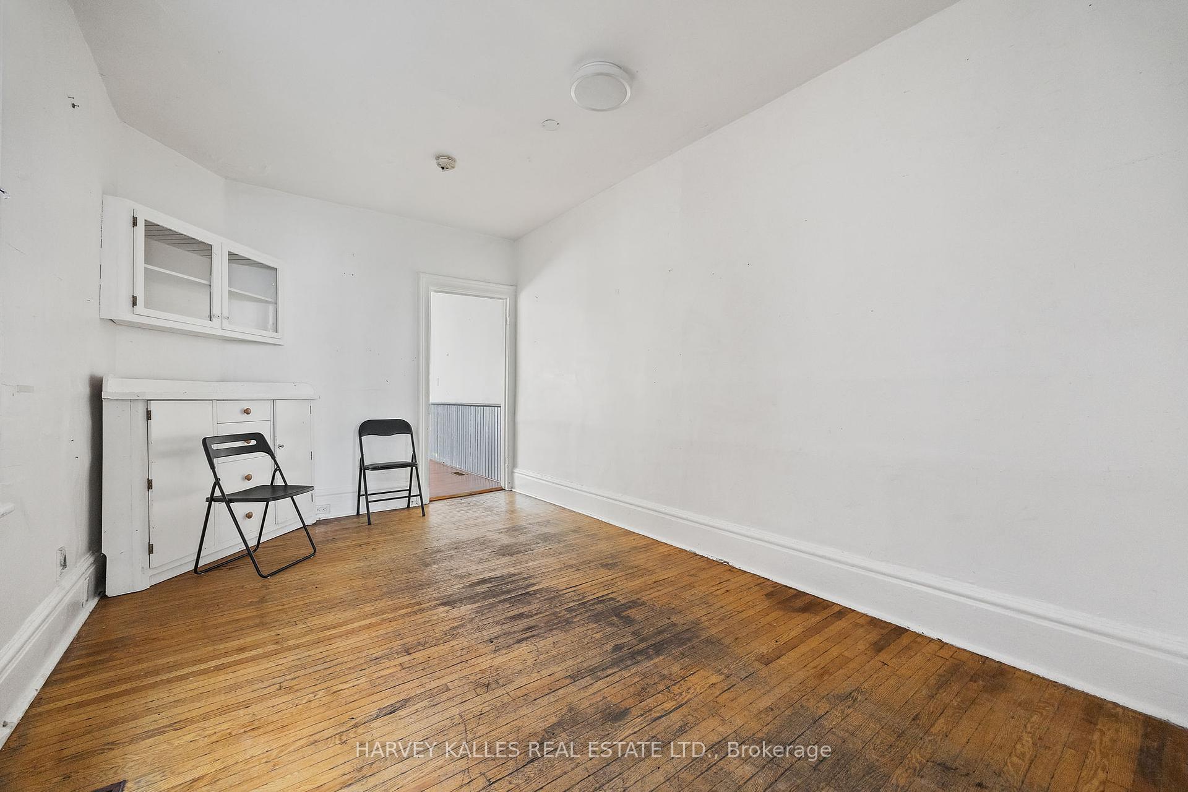$799,000
Available - For Sale
Listing ID: C10407731
631 Richmond St West , Toronto, M6J 1C2, Ontario
| A fantastic opportunity in a superb location to anyone that is looking for a versatile living space with immense potential. With its charming exterior, this home is awaiting your personal touches and upgrades. Transform the unfinished basement into added living space and the extra-deep 146-foot yard provides room for future expansion - endless possibilities await! A rare front pad parking spot adds extra convenience. Even better, approved plans and building permits have already been secured and paid for, letting you dive right into renovations. With shopping, dining, parks, and schools just a short distance away, this home combines versatility with unbeatable access to all essential amenities. |
| Extras: Front Pad Parking |
| Price | $799,000 |
| Taxes: | $6373.22 |
| Address: | 631 Richmond St West , Toronto, M6J 1C2, Ontario |
| Lot Size: | 15.00 x 146.00 (Feet) |
| Directions/Cross Streets: | Bathurst & Richmond St W |
| Rooms: | 7 |
| Bedrooms: | 3 |
| Bedrooms +: | |
| Kitchens: | 1 |
| Family Room: | Y |
| Basement: | Unfinished |
| Property Type: | Semi-Detached |
| Style: | 2-Storey |
| Exterior: | Brick |
| Garage Type: | None |
| (Parking/)Drive: | Front Yard |
| Drive Parking Spaces: | 1 |
| Pool: | None |
| Fireplace/Stove: | N |
| Heat Source: | Gas |
| Heat Type: | Forced Air |
| Central Air Conditioning: | Central Air |
| Sewers: | Sewers |
| Water: | Municipal |
$
%
Years
This calculator is for demonstration purposes only. Always consult a professional
financial advisor before making personal financial decisions.
| Although the information displayed is believed to be accurate, no warranties or representations are made of any kind. |
| HARVEY KALLES REAL ESTATE LTD. |
|
|

Dir:
1-866-382-2968
Bus:
416-548-7854
Fax:
416-981-7184
| Book Showing | Email a Friend |
Jump To:
At a Glance:
| Type: | Freehold - Semi-Detached |
| Area: | Toronto |
| Municipality: | Toronto |
| Neighbourhood: | Niagara |
| Style: | 2-Storey |
| Lot Size: | 15.00 x 146.00(Feet) |
| Tax: | $6,373.22 |
| Beds: | 3 |
| Baths: | 1 |
| Fireplace: | N |
| Pool: | None |
Locatin Map:
Payment Calculator:
- Color Examples
- Green
- Black and Gold
- Dark Navy Blue And Gold
- Cyan
- Black
- Purple
- Gray
- Blue and Black
- Orange and Black
- Red
- Magenta
- Gold
- Device Examples

























