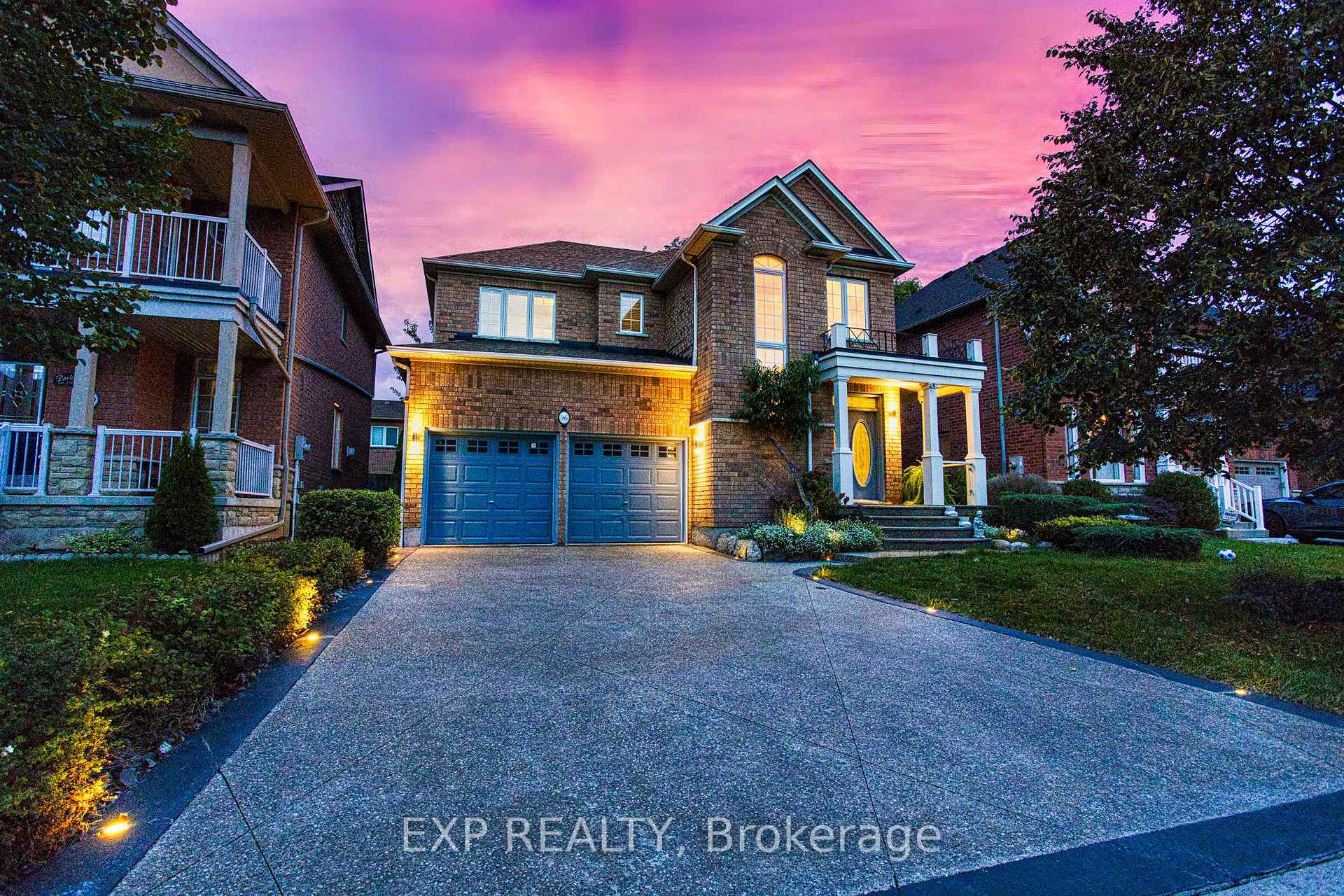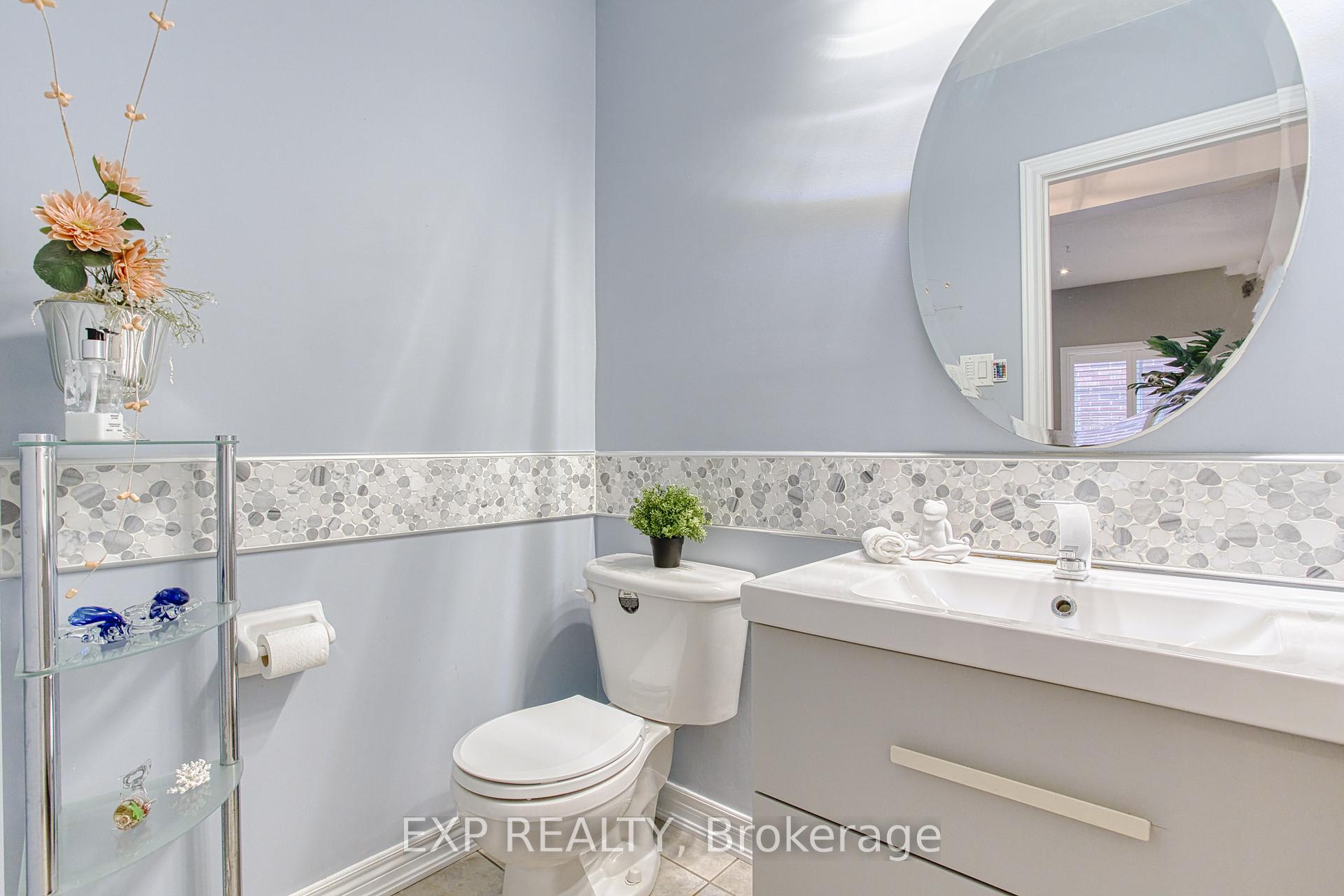$1,179,000
Available - For Sale
Listing ID: X9379687
96 Glenmeadow Cres , Hamilton, L8E 6C2, Ontario
| Welcome to 96 Glenmeadow Crescent, Stoney Creek a luxurious haven designed for those who appreciate elegance, comfort, and custom features throughout. This exceptional residence boasts a blend of modern amenities and bespoke design elements, creating a unique living experience. As you step inside, you're greeted by soaring ceilings that immediately convey a sense of space and sophistication. The large dining room is perfect for hosting gatherings and features an entertainment wall that adds both functionality and a touch of modern flair. Descend into the fully finished basement, a true entertainment paradise. This space is highlighted by a custom theater room, meticulously designed for the ultimate cinematic experience which is enclosed with 3/8" tempered glass doors and walls. Equipped with custom sound and speaker connections, this theater room ensures that every movie night is an immersive experience. The primary bedroom is a sanctuary of luxury. This room is complemented by a unique ensuite that rivals the finest spas. The ensuite features tempered glass wall panels and a large sliding door, offering a seamless transition between the bedroom and bathroom. The Jacuzzi tub, perfect for unwinding after a long day, and enjoy the convenience of double sinks with instant hot water, ensuring a comfortable and efficient morning routine. Step outside to the backyard, where privacy and tranquility await surrounded by mature trees. The green turf grass provides a vibrant, summer-like appearance year-round, eliminating the hassle of lawn maintenance while ensuring your yard always looks pristine. The front driveway enhances the home's curb appeal, lined with built-in lights on both sides. These lights not only illuminate the path but also add a touch of elegance, welcoming you home each evening. 96 Glenmeadow Crescent is more than just a house; it's a lifestyle. Every corner of this home has been thoughtfully designed to offer luxury, comfort, and convenience. |
| Price | $1,179,000 |
| Taxes: | $6408.79 |
| Address: | 96 Glenmeadow Cres , Hamilton, L8E 6C2, Ontario |
| Lot Size: | 44.95 x 82.02 (Feet) |
| Directions/Cross Streets: | Islandview Way / Glenmeadow Crescent |
| Rooms: | 8 |
| Bedrooms: | 4 |
| Bedrooms +: | |
| Kitchens: | 1 |
| Family Room: | N |
| Basement: | Finished, Full |
| Approximatly Age: | 16-30 |
| Property Type: | Detached |
| Style: | 2-Storey |
| Exterior: | Brick |
| Garage Type: | Attached |
| (Parking/)Drive: | Pvt Double |
| Drive Parking Spaces: | 4 |
| Pool: | None |
| Approximatly Age: | 16-30 |
| Approximatly Square Footage: | 2000-2500 |
| Property Features: | Marina, Park, Place Of Worship |
| Fireplace/Stove: | Y |
| Heat Source: | Gas |
| Heat Type: | Forced Air |
| Central Air Conditioning: | Central Air |
| Laundry Level: | Lower |
| Sewers: | Sewers |
| Water: | Municipal |
$
%
Years
This calculator is for demonstration purposes only. Always consult a professional
financial advisor before making personal financial decisions.
| Although the information displayed is believed to be accurate, no warranties or representations are made of any kind. |
| EXP REALTY |
|
|

Dir:
1-866-382-2968
Bus:
416-548-7854
Fax:
416-981-7184
| Virtual Tour | Book Showing | Email a Friend |
Jump To:
At a Glance:
| Type: | Freehold - Detached |
| Area: | Hamilton |
| Municipality: | Hamilton |
| Neighbourhood: | Winona Park |
| Style: | 2-Storey |
| Lot Size: | 44.95 x 82.02(Feet) |
| Approximate Age: | 16-30 |
| Tax: | $6,408.79 |
| Beds: | 4 |
| Baths: | 4 |
| Fireplace: | Y |
| Pool: | None |
Locatin Map:
Payment Calculator:
- Color Examples
- Green
- Black and Gold
- Dark Navy Blue And Gold
- Cyan
- Black
- Purple
- Gray
- Blue and Black
- Orange and Black
- Red
- Magenta
- Gold
- Device Examples














































