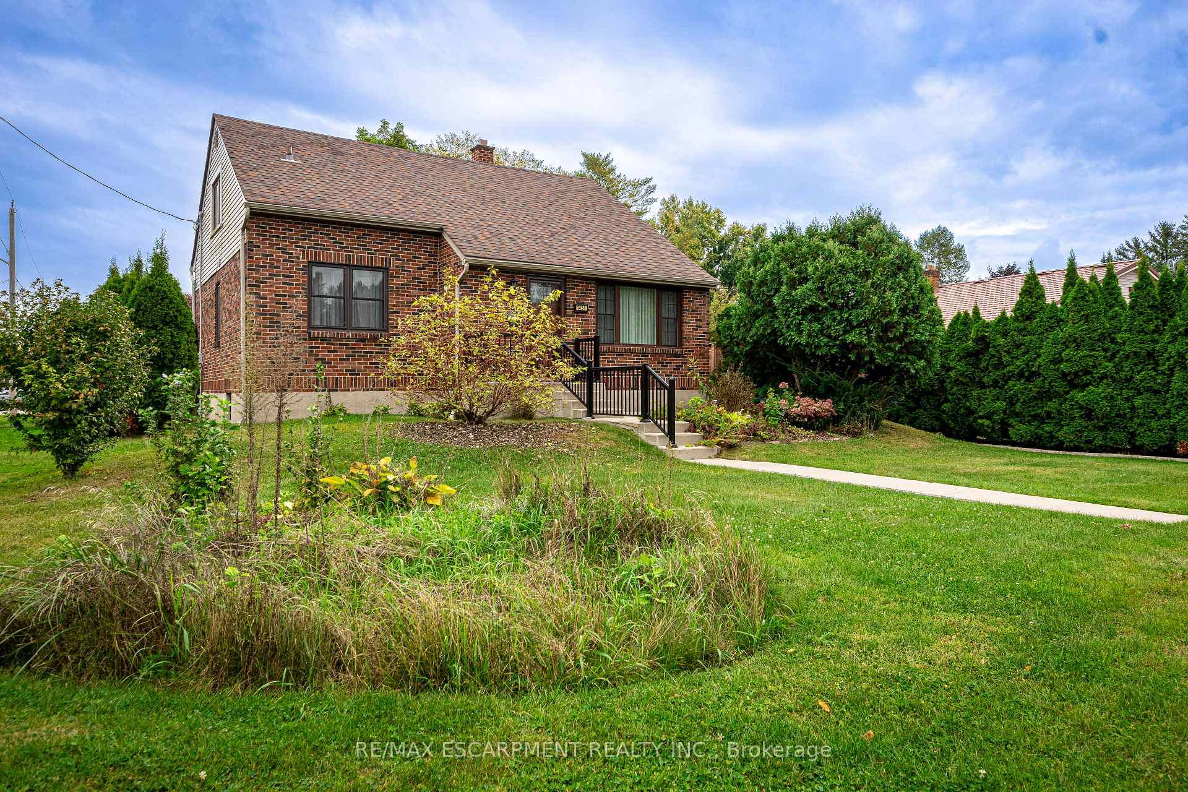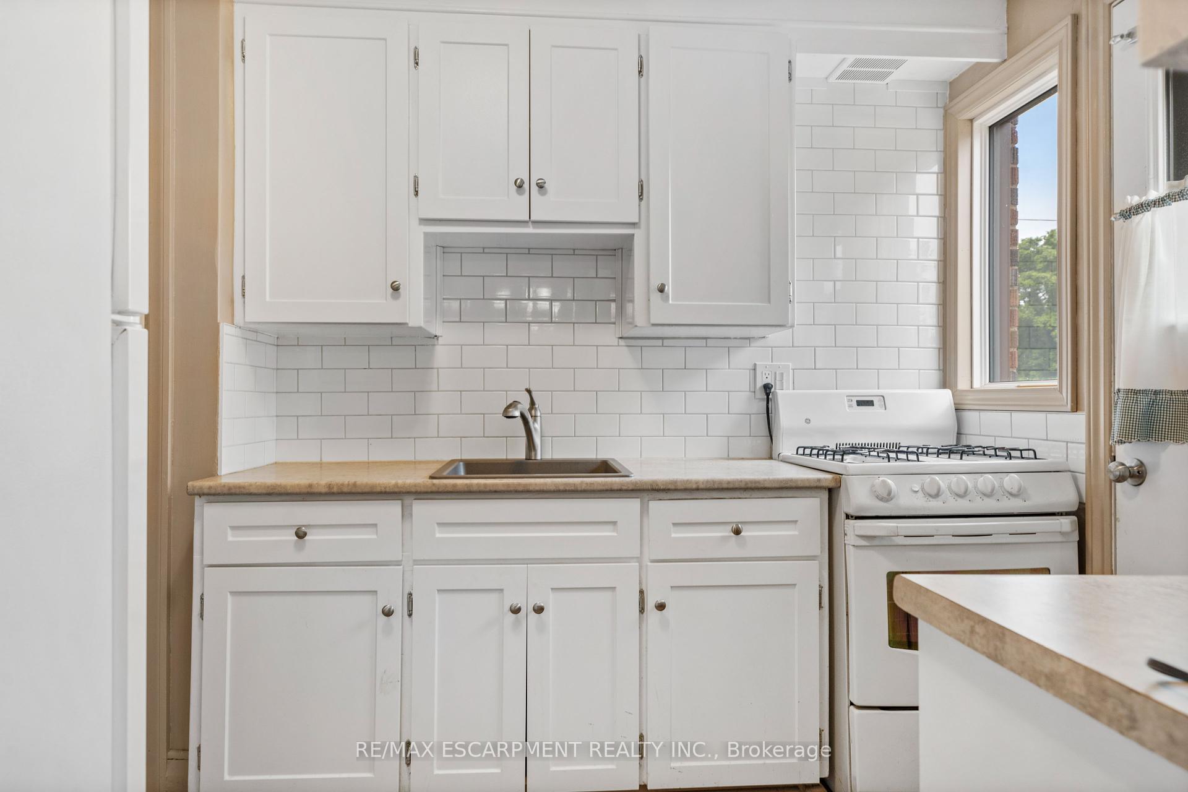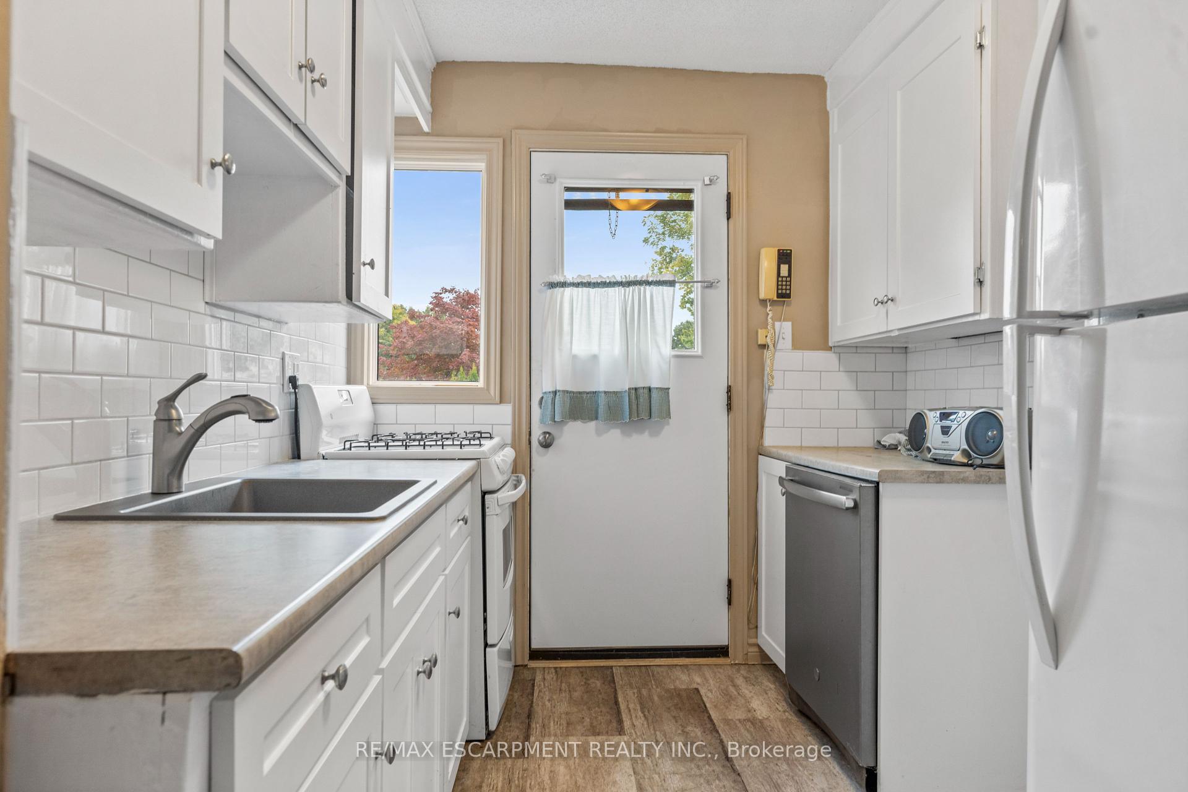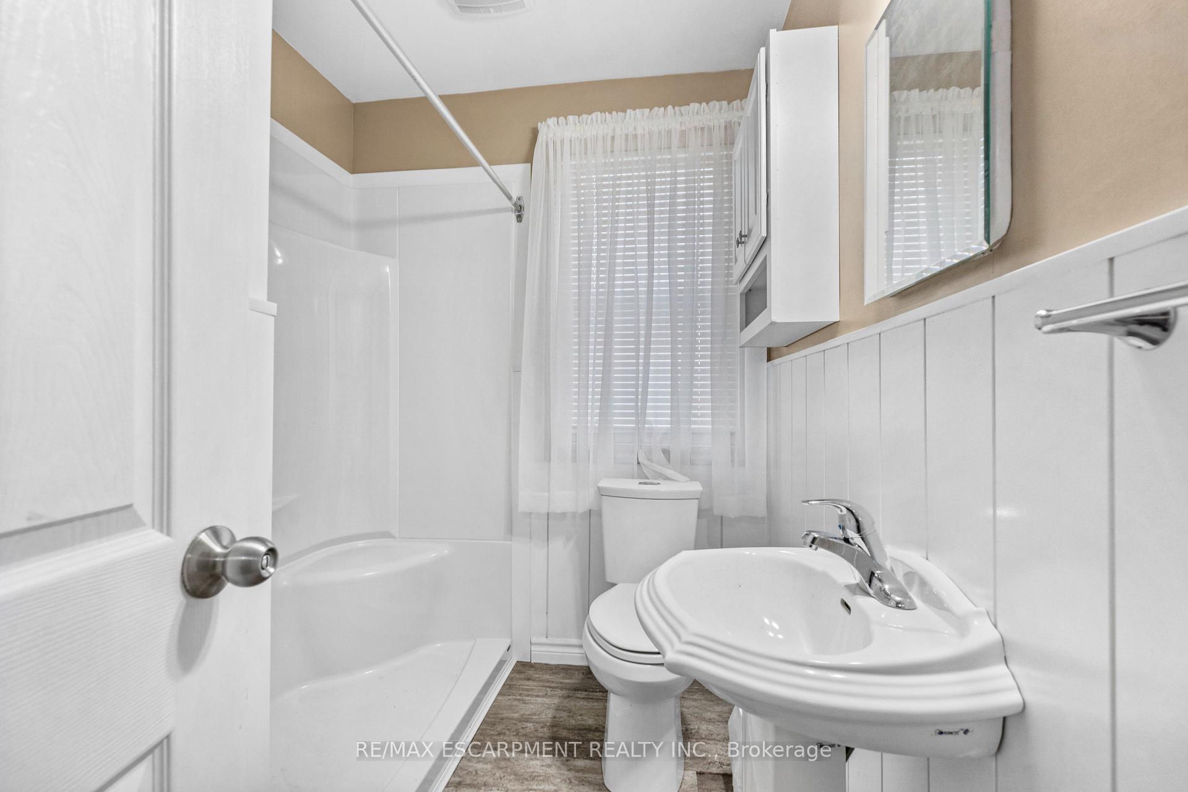$569,000
Available - For Sale
Listing ID: X9768232
1454 Oakdale St , London, N5X 1J6, Ontario
| POTENTIAL is the word that sums up this home and huge lot. Located in a highly desirable neighbourhood in North London, close to all amenities and great schools, is this four-bedroom home on a 50 x 175 foot corner lot! The home needs some updating, but the bones are great. It has newer laminate flooring in the living areas on the ground floor, two bedrooms on the ground floor and two more upstairs. The large living and dining rooms offer plenty of space for hanging out with family and friends. You will also find the original 1949 hardwood floors in the bedrooms and upstairs hallway. The kitchen has been updated with white cabinets, subway tile backsplash and a gas range. The three-piece bathroom has been updated with a large walk-in shower and pedestal sink. The unfinished basement offers lots of space to create your own dream family area, workout room, craft room or whatever your heart desires. The massive 175 foot deep corner lot is fully fenced with a newer fence and deck and has plenty of room for kids to play or for a larger home to be built (with your due diligence of course). RSA. |
| Price | $569,000 |
| Taxes: | $3289.00 |
| Address: | 1454 Oakdale St , London, N5X 1J6, Ontario |
| Lot Size: | 50.00 x 175.00 (Feet) |
| Acreage: | < .50 |
| Directions/Cross Streets: | Elmdale Ave/Willowdale Ave |
| Rooms: | 8 |
| Bedrooms: | 4 |
| Bedrooms +: | |
| Kitchens: | 1 |
| Family Room: | Y |
| Basement: | Full, Unfinished |
| Approximatly Age: | 51-99 |
| Property Type: | Detached |
| Style: | 1 1/2 Storey |
| Exterior: | Brick |
| Garage Type: | Other |
| (Parking/)Drive: | Pvt Double |
| Drive Parking Spaces: | 4 |
| Pool: | None |
| Other Structures: | Garden Shed |
| Approximatly Age: | 51-99 |
| Approximatly Square Footage: | 1100-1500 |
| Property Features: | Fenced Yard, Hospital, Park, Place Of Worship, Public Transit, School |
| Fireplace/Stove: | N |
| Heat Source: | Gas |
| Heat Type: | Forced Air |
| Central Air Conditioning: | None |
| Laundry Level: | Lower |
| Sewers: | Sewers |
| Water: | Municipal |
$
%
Years
This calculator is for demonstration purposes only. Always consult a professional
financial advisor before making personal financial decisions.
| Although the information displayed is believed to be accurate, no warranties or representations are made of any kind. |
| RE/MAX ESCARPMENT REALTY INC. |
|
|

Dir:
1-866-382-2968
Bus:
416-548-7854
Fax:
416-981-7184
| Book Showing | Email a Friend |
Jump To:
At a Glance:
| Type: | Freehold - Detached |
| Area: | Middlesex |
| Municipality: | London |
| Neighbourhood: | North G |
| Style: | 1 1/2 Storey |
| Lot Size: | 50.00 x 175.00(Feet) |
| Approximate Age: | 51-99 |
| Tax: | $3,289 |
| Beds: | 4 |
| Baths: | 1 |
| Fireplace: | N |
| Pool: | None |
Locatin Map:
Payment Calculator:
- Color Examples
- Green
- Black and Gold
- Dark Navy Blue And Gold
- Cyan
- Black
- Purple
- Gray
- Blue and Black
- Orange and Black
- Red
- Magenta
- Gold
- Device Examples

























