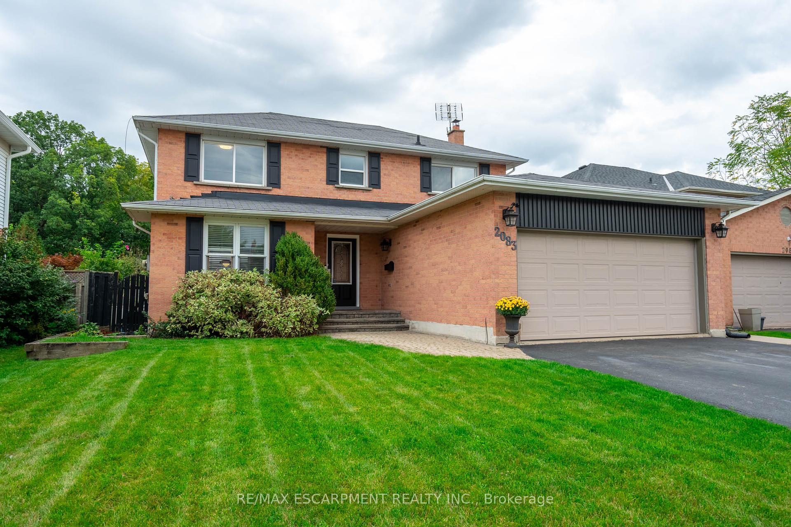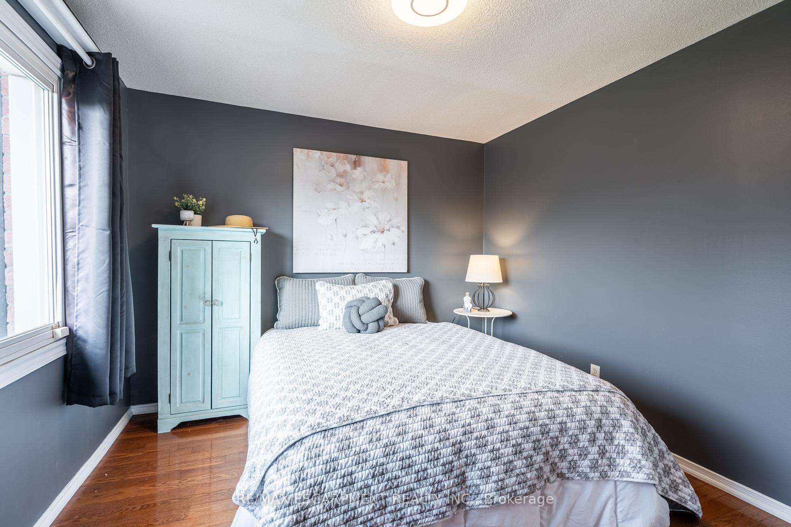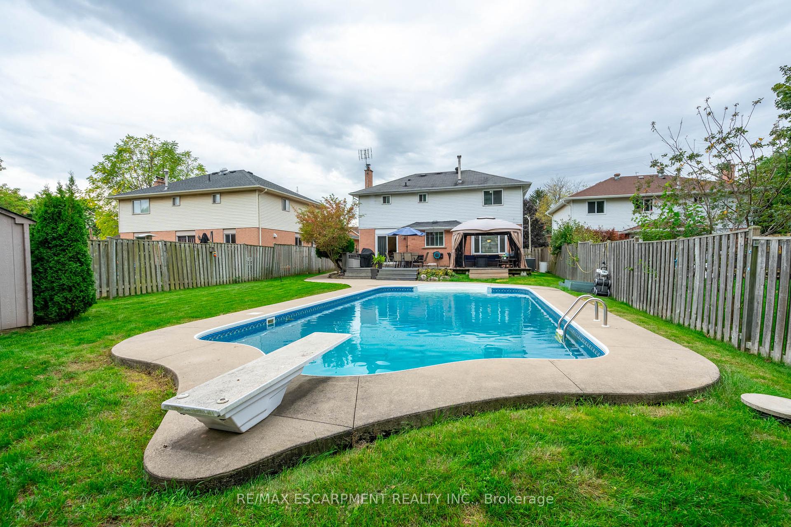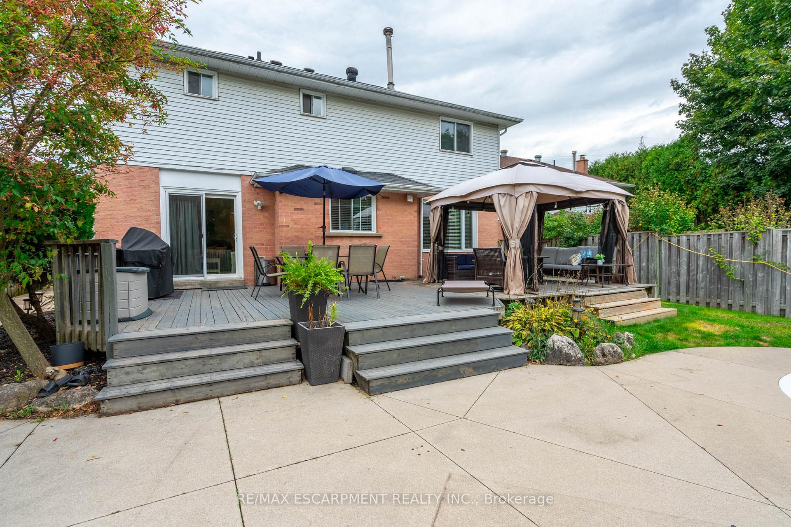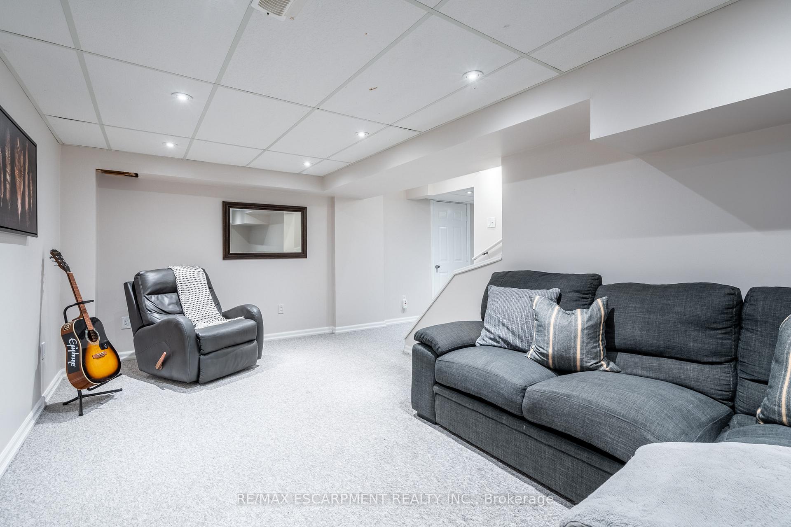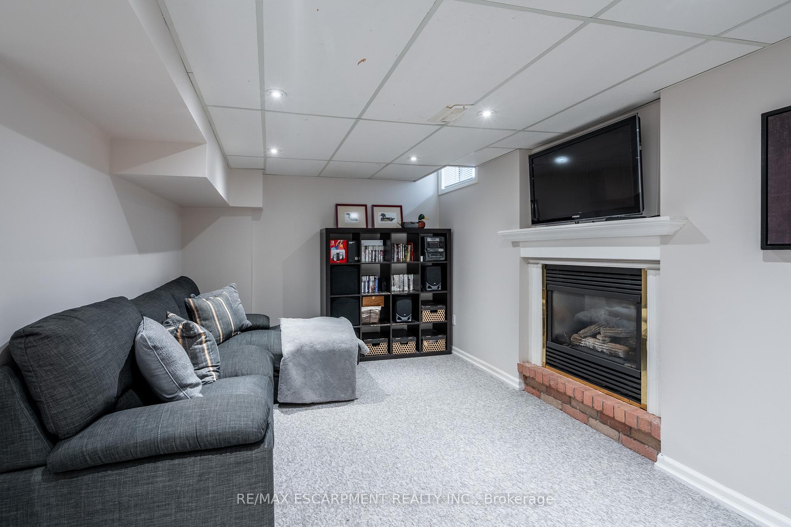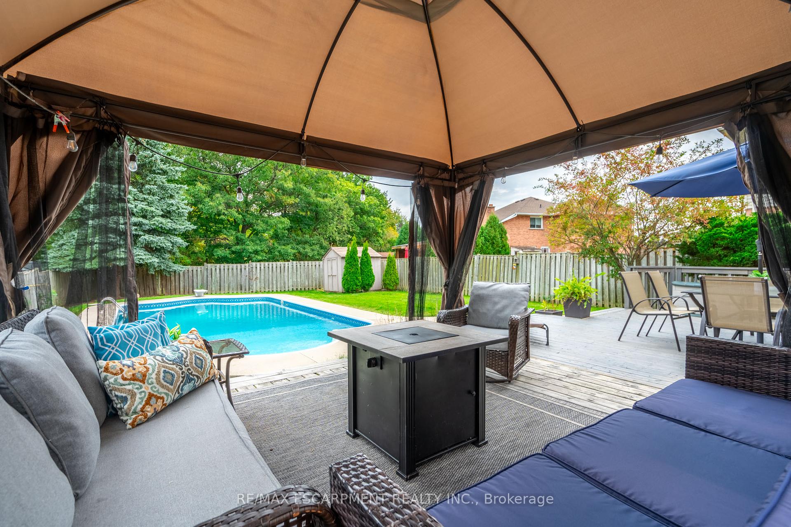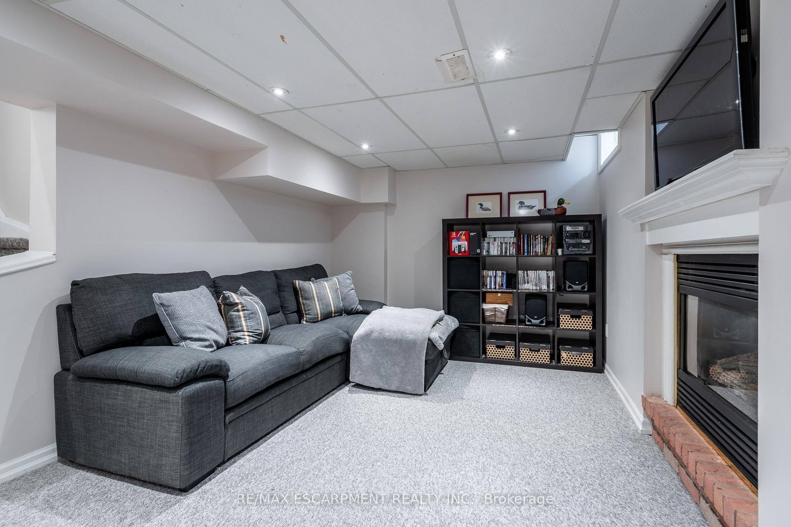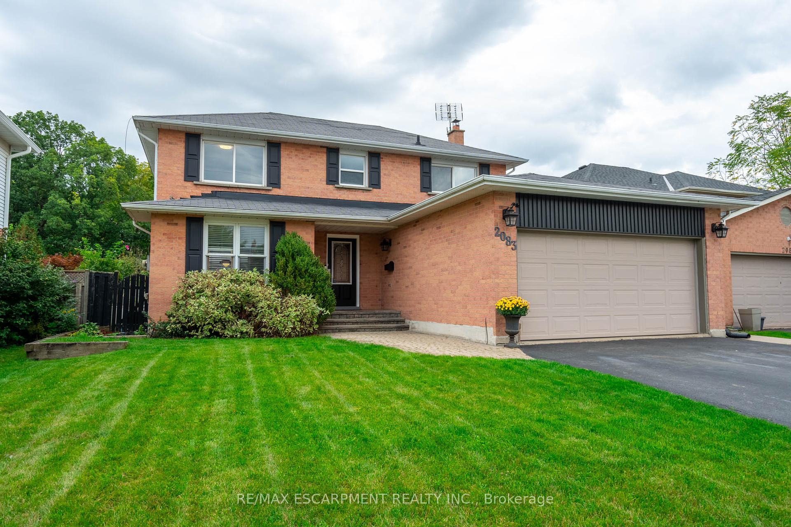$1,319,000
Available - For Sale
Listing ID: W9390566
2083 Edgebank Crt , Burlington, L7M 2S8, Ontario
| Located on one of the most sought-after streets in the Headon Forest neighborhood, this quintessential family home offers approximately 2000 square feet of finished living space. Nestled on an extra deep lot with captivating ravine views and no rear neighbors, this well-appointed home offers the perfect blend of privacy, tranquility and convenience. The main floor boasts a thoughtfully laid out floor plan featuring a formal living/dining room, kitchen and family room. The chef in the family will appreciate the bright and updated kitchen with pot lights, granite counters and an island with breakfast bar. The hardwood floors and crown moulding in the dining room will add a touch of refinement to your family memories. The crown moulding and elegance continue seamlessly throughout the living room. Spend fall and winter evenings cuddled up watching TV on the family room couch by the wood-burning fireplace. Upstairs, youll find three good-sized bedrooms with hardwood floors and two full bathrooms - both with updated vanities, and flooring. The finished basement offers an inviting recreation room, office/den space with pot lights and brand new (2024) carpeting throughout. Enjoy outdoor living at its finest with a large deck/gazebo and heated inground pool perfect for entertaining or just quietly watching the sun go down. This home is a rare find on an exceptional street a true gem that combines comfort/convenience with scenic beauty. RSA. |
| Price | $1,319,000 |
| Taxes: | $5885.36 |
| Address: | 2083 Edgebank Crt , Burlington, L7M 2S8, Ontario |
| Lot Size: | 51.41 x 132.00 (Feet) |
| Acreage: | < .50 |
| Directions/Cross Streets: | Golden Eagle Dr |
| Rooms: | 7 |
| Rooms +: | 1 |
| Bedrooms: | 3 |
| Bedrooms +: | |
| Kitchens: | 1 |
| Family Room: | Y |
| Basement: | Finished, Full |
| Approximatly Age: | 31-50 |
| Property Type: | Detached |
| Style: | 2-Storey |
| Exterior: | Brick |
| Garage Type: | Attached |
| (Parking/)Drive: | Pvt Double |
| Drive Parking Spaces: | 2 |
| Pool: | None |
| Approximatly Age: | 31-50 |
| Approximatly Square Footage: | 1500-2000 |
| Fireplace/Stove: | N |
| Heat Source: | Gas |
| Heat Type: | Forced Air |
| Central Air Conditioning: | Central Air |
| Sewers: | Sewers |
| Water: | Municipal |
$
%
Years
This calculator is for demonstration purposes only. Always consult a professional
financial advisor before making personal financial decisions.
| Although the information displayed is believed to be accurate, no warranties or representations are made of any kind. |
| RE/MAX ESCARPMENT REALTY INC. |
|
|

Dir:
1-866-382-2968
Bus:
416-548-7854
Fax:
416-981-7184
| Book Showing | Email a Friend |
Jump To:
At a Glance:
| Type: | Freehold - Detached |
| Area: | Halton |
| Municipality: | Burlington |
| Neighbourhood: | Headon |
| Style: | 2-Storey |
| Lot Size: | 51.41 x 132.00(Feet) |
| Approximate Age: | 31-50 |
| Tax: | $5,885.36 |
| Beds: | 3 |
| Baths: | 3 |
| Fireplace: | N |
| Pool: | None |
Locatin Map:
Payment Calculator:
- Color Examples
- Green
- Black and Gold
- Dark Navy Blue And Gold
- Cyan
- Black
- Purple
- Gray
- Blue and Black
- Orange and Black
- Red
- Magenta
- Gold
- Device Examples

