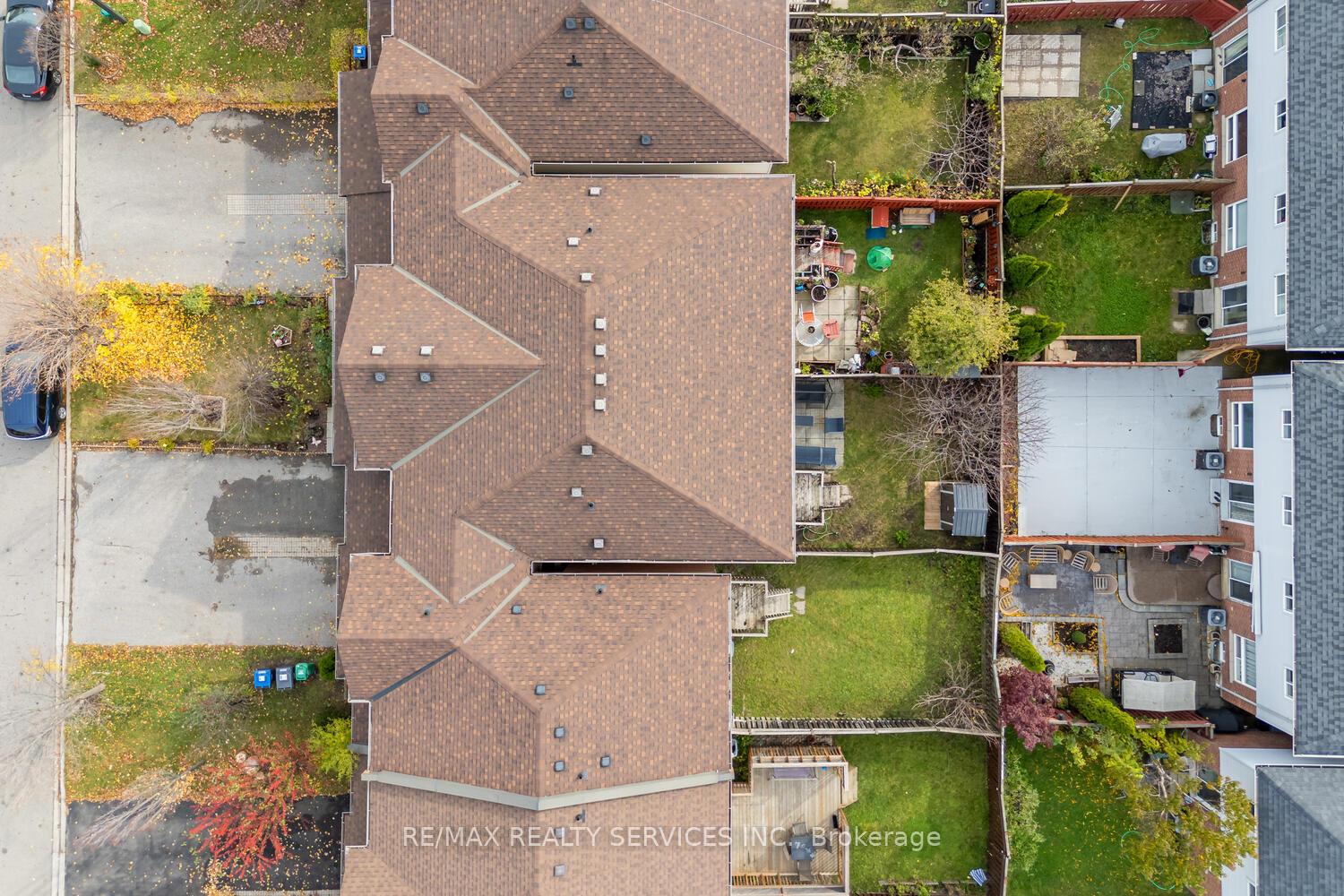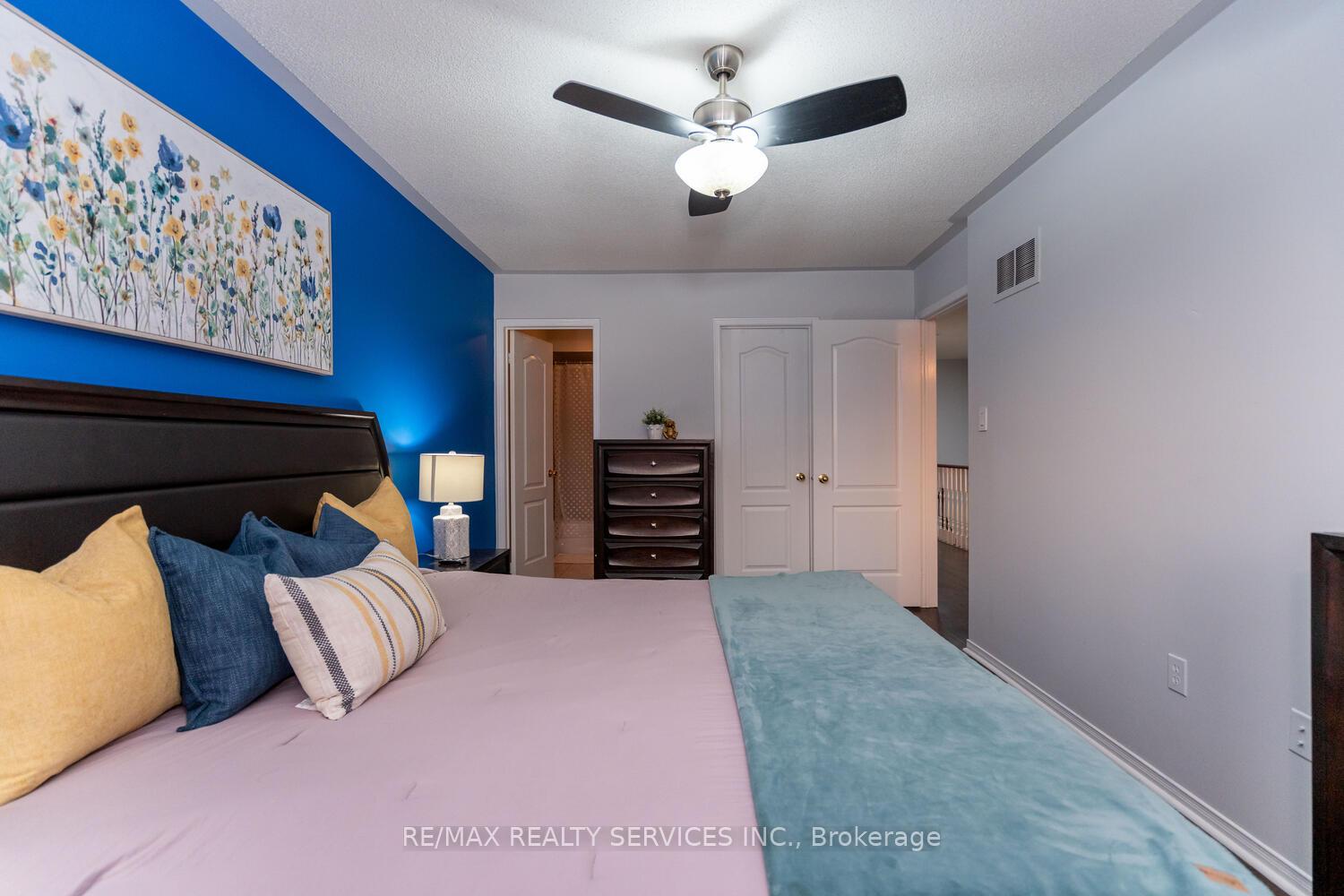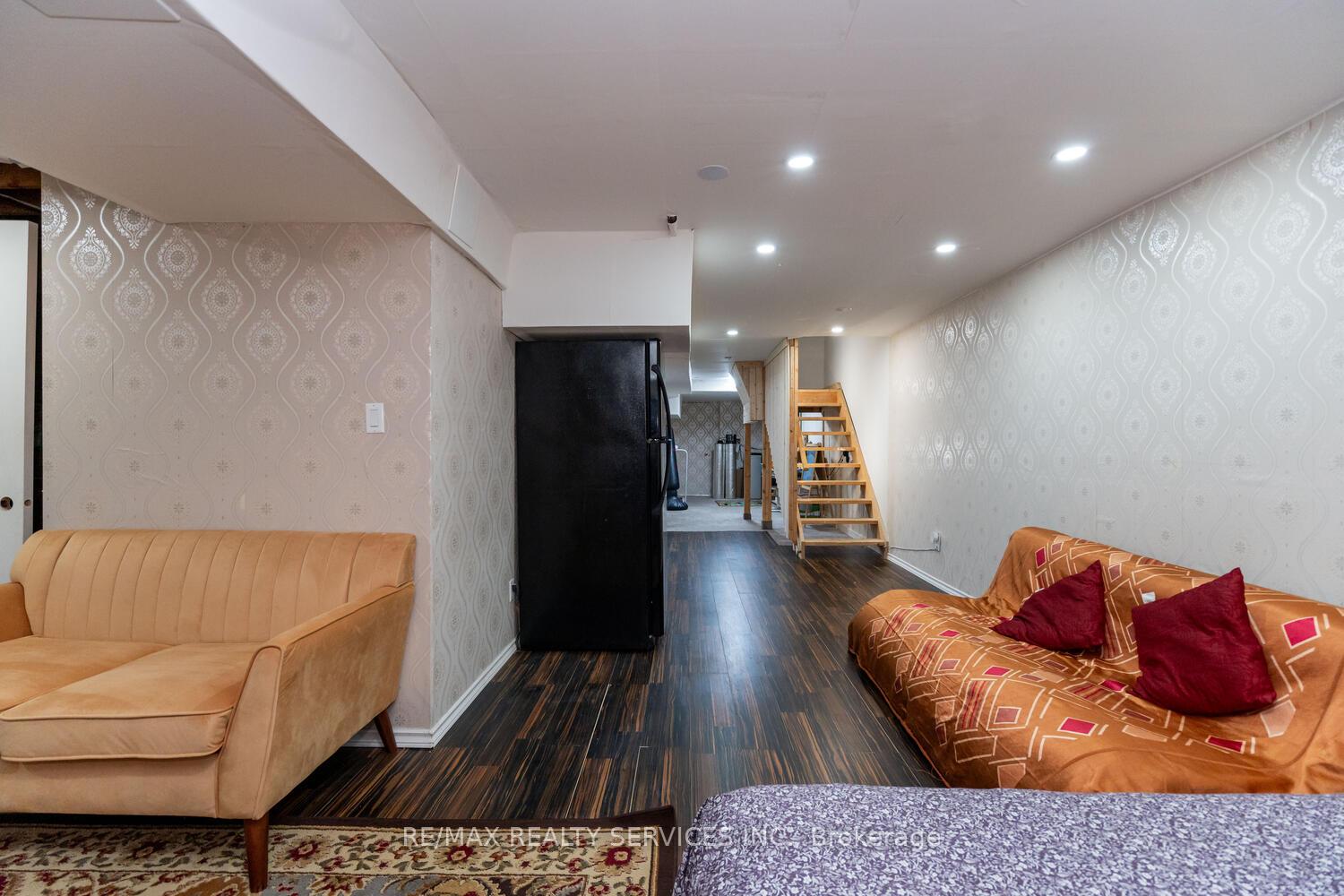$1,049,000
Available - For Sale
Listing ID: W10405706
6104 ROWERS Cres , Mississauga, L5V 3A2, Ontario
| Your Search Ends Here! Masterfully Built, Tastefully Designed & Beautifully Kept 4 Bedroom 4 Washroom Townhouse In most Sought After neighbourhood of Mississauga! Freshly Painted House with lot of Sunlight. Gleaming Hardwood on Main and 2nd Floor. Combined Living and Dining room with Pot Lights. Chef's Delight White Kitchen W/Quartz Counter and backsplash with Gd Size Breakfast Area. W/O To Beautiful Backyard. Stairs Leading To 2nd Flr. Huge Master Bedroom W/4 Pc En-Suite & Walk In Closet. 3 Other Good Size Bedrooms W/4Pc Wash & W/I Closet. Finished Basement with Rec Room and 4 Pcs Washroom. Lot of Upgrades in the House. New Windows, New Furnace, New Heat Pump and Tankless Water Heater Not to be missed Home. |
| Extras: Fabulous location, close to the Heartland Town Centre, Great Schools in the Neighbourhood, minutes to Highway 401 and 403, Toronto Pearson and public transit. |
| Price | $1,049,000 |
| Taxes: | $5225.50 |
| Address: | 6104 ROWERS Cres , Mississauga, L5V 3A2, Ontario |
| Lot Size: | 22.00 x 100.00 (Feet) |
| Acreage: | < .50 |
| Directions/Cross Streets: | Silken Laumann Way & Britannia Rd W |
| Rooms: | 8 |
| Rooms +: | 1 |
| Bedrooms: | 4 |
| Bedrooms +: | 0 |
| Kitchens: | 1 |
| Kitchens +: | 0 |
| Family Room: | N |
| Basement: | Finished |
| Property Type: | Att/Row/Twnhouse |
| Style: | 2-Storey |
| Exterior: | Brick |
| Garage Type: | Attached |
| (Parking/)Drive: | Other |
| Drive Parking Spaces: | 2 |
| Pool: | None |
| Property Features: | Golf |
| Fireplace/Stove: | N |
| Heat Source: | Electric |
| Heat Type: | Forced Air |
| Central Air Conditioning: | Central Air |
| Elevator Lift: | N |
| Sewers: | Sewers |
| Water: | Municipal |
$
%
Years
This calculator is for demonstration purposes only. Always consult a professional
financial advisor before making personal financial decisions.
| Although the information displayed is believed to be accurate, no warranties or representations are made of any kind. |
| RE/MAX REALTY SERVICES INC. |
|
|

Dir:
1-866-382-2968
Bus:
416-548-7854
Fax:
416-981-7184
| Virtual Tour | Book Showing | Email a Friend |
Jump To:
At a Glance:
| Type: | Freehold - Att/Row/Twnhouse |
| Area: | Peel |
| Municipality: | Mississauga |
| Neighbourhood: | East Credit |
| Style: | 2-Storey |
| Lot Size: | 22.00 x 100.00(Feet) |
| Tax: | $5,225.5 |
| Beds: | 4 |
| Baths: | 4 |
| Fireplace: | N |
| Pool: | None |
Locatin Map:
Payment Calculator:
- Color Examples
- Green
- Black and Gold
- Dark Navy Blue And Gold
- Cyan
- Black
- Purple
- Gray
- Blue and Black
- Orange and Black
- Red
- Magenta
- Gold
- Device Examples











































