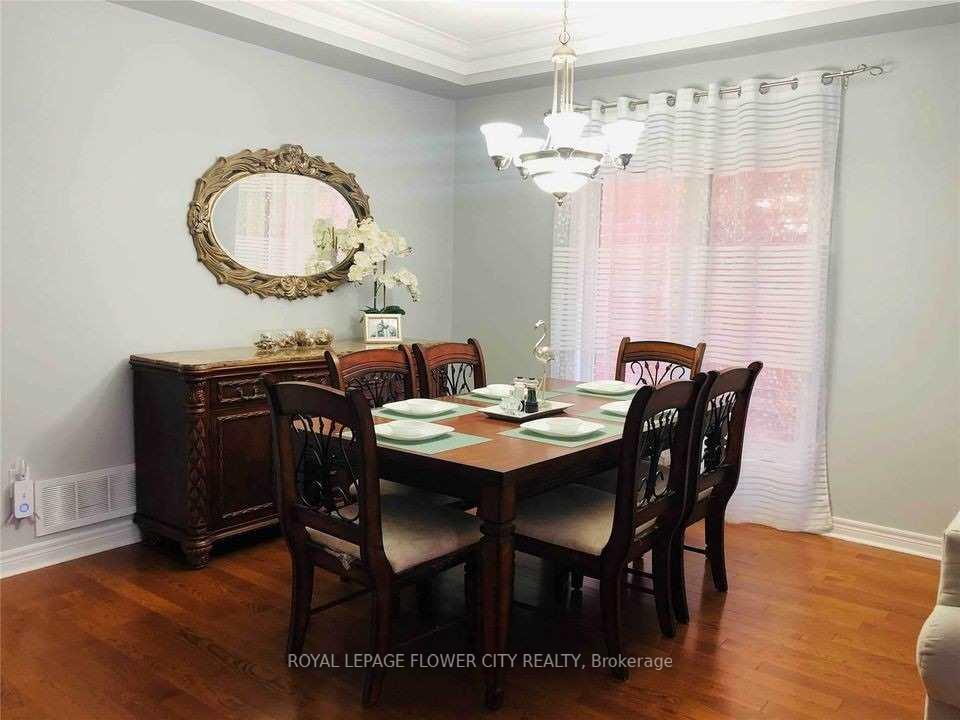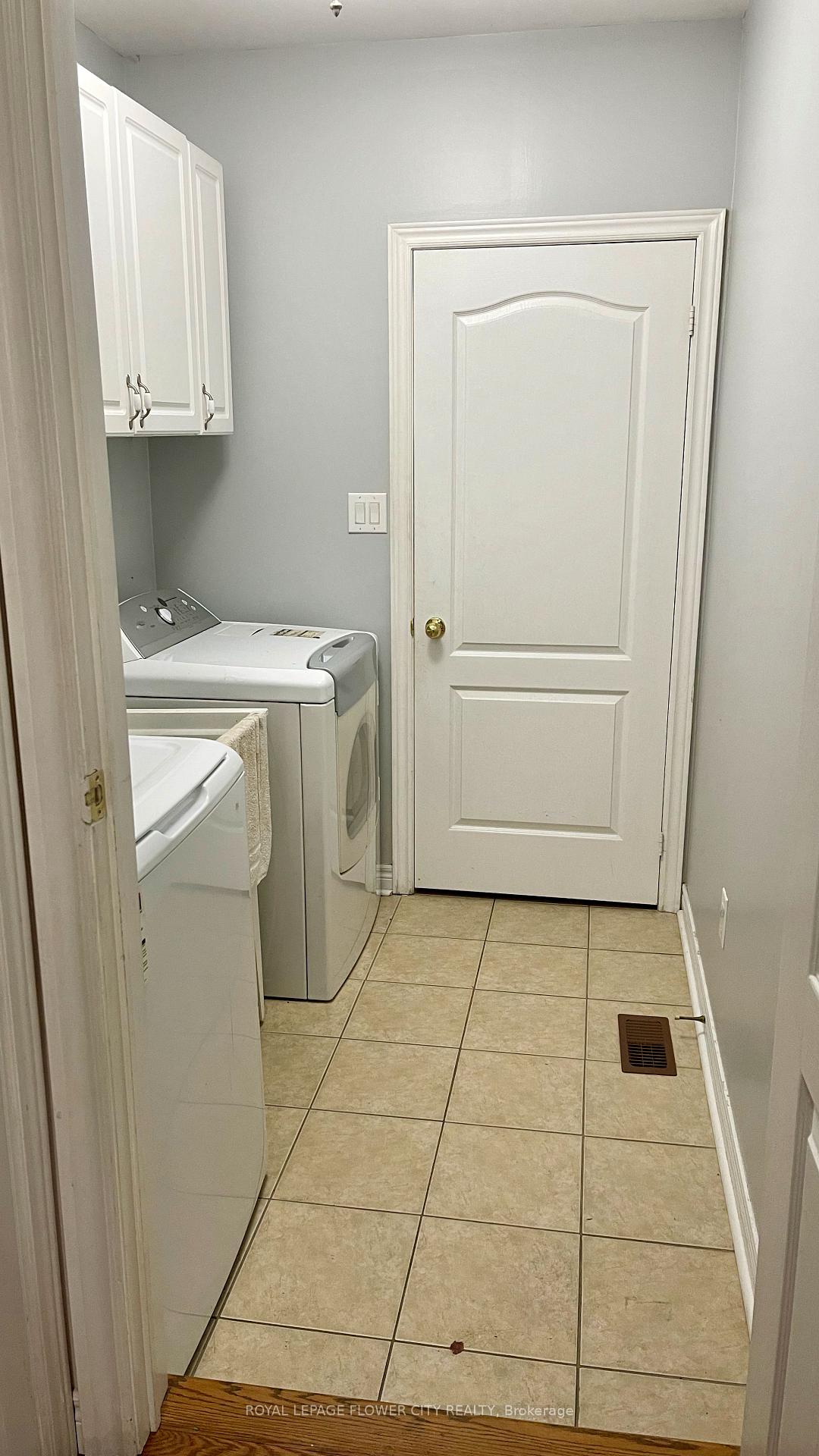$3,500
Available - For Rent
Listing ID: W10404686
61 Powell Dr , Brampton, L6R 0K8, Ontario
| Fascinating 4Br/4Wr 2 Storey Detach House Available For Lease, It Offers 2700 Sqft Of Living Space With Double Door Entry, Separate Family Room, Living Room, And Dining Room. Main Floor & Upper Hallway Hardwood. 3 Full Washroom On 2nd Floor. Top Location Of Brampton . 2 Parking For Main House Tenant (Garage + 2 Drive Way). Basement Not Included |
| Extras: Walking distance to Shaw Public School, public transit, Indian grocery stores, FreshCo, banks, and other amenities. |
| Price | $3,500 |
| Address: | 61 Powell Dr , Brampton, L6R 0K8, Ontario |
| Directions/Cross Streets: | Countryside Dr & Torbram Rd |
| Rooms: | 4 |
| Bedrooms: | 4 |
| Bedrooms +: | |
| Kitchens: | 1 |
| Family Room: | Y |
| Basement: | Finished, Sep Entrance |
| Furnished: | N |
| Property Type: | Detached |
| Style: | 2-Storey |
| Exterior: | Brick |
| Garage Type: | Built-In |
| (Parking/)Drive: | Available |
| Drive Parking Spaces: | 2 |
| Pool: | None |
| Private Entrance: | Y |
| Laundry Access: | Ensuite |
| CAC Included: | Y |
| Parking Included: | Y |
| Fireplace/Stove: | Y |
| Heat Source: | Gas |
| Heat Type: | Forced Air |
| Central Air Conditioning: | Central Air |
| Sewers: | Septic |
| Water: | Municipal |
| Although the information displayed is believed to be accurate, no warranties or representations are made of any kind. |
| ROYAL LEPAGE FLOWER CITY REALTY |
|
|

Dir:
1-866-382-2968
Bus:
416-548-7854
Fax:
416-981-7184
| Book Showing | Email a Friend |
Jump To:
At a Glance:
| Type: | Freehold - Detached |
| Area: | Peel |
| Municipality: | Brampton |
| Neighbourhood: | Sandringham-Wellington |
| Style: | 2-Storey |
| Beds: | 4 |
| Baths: | 4 |
| Fireplace: | Y |
| Pool: | None |
Locatin Map:
- Color Examples
- Green
- Black and Gold
- Dark Navy Blue And Gold
- Cyan
- Black
- Purple
- Gray
- Blue and Black
- Orange and Black
- Red
- Magenta
- Gold
- Device Examples














