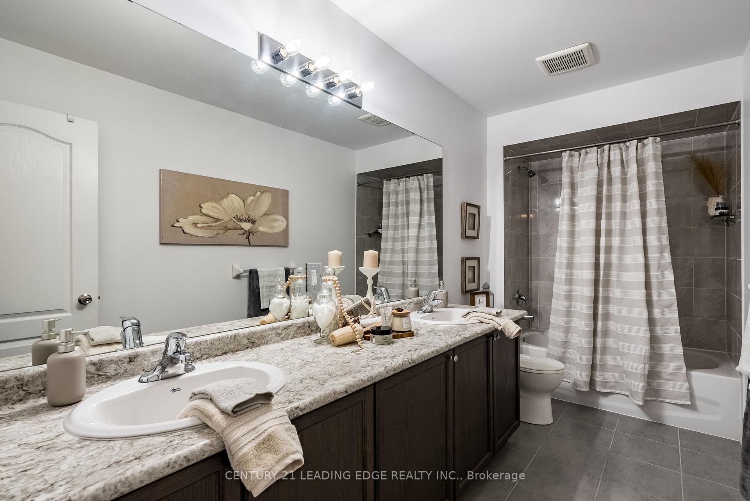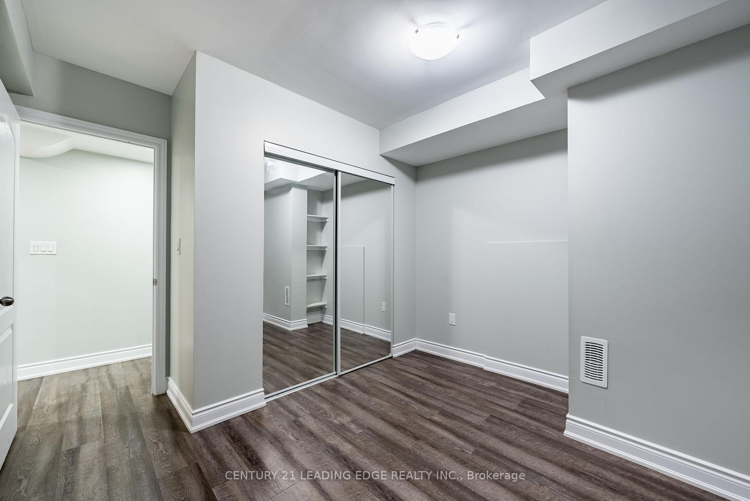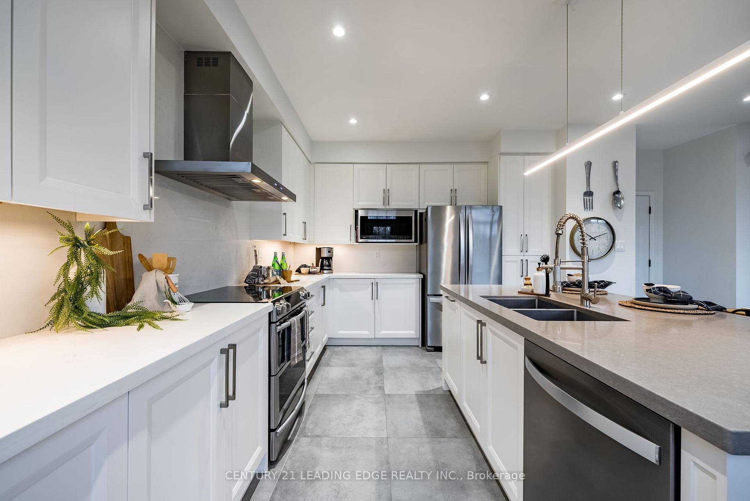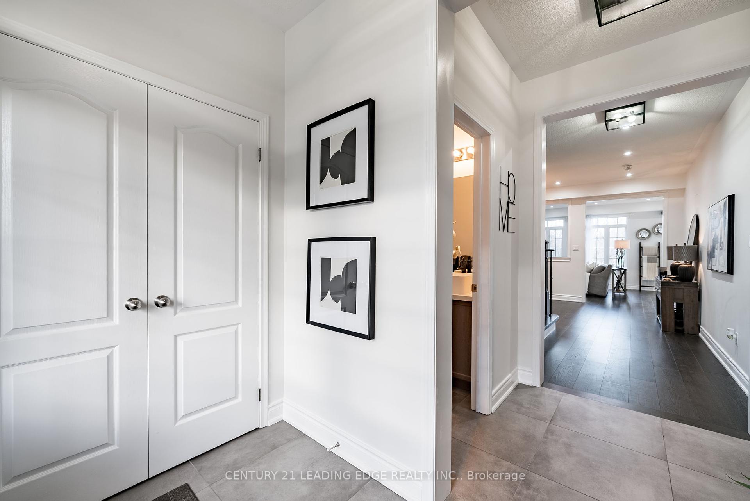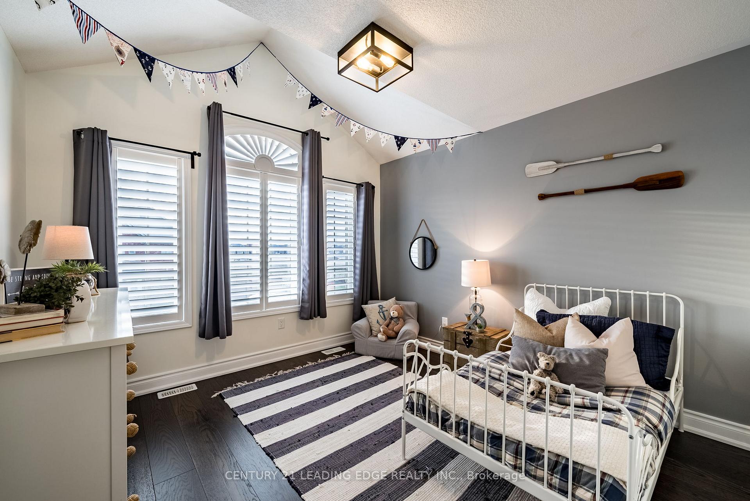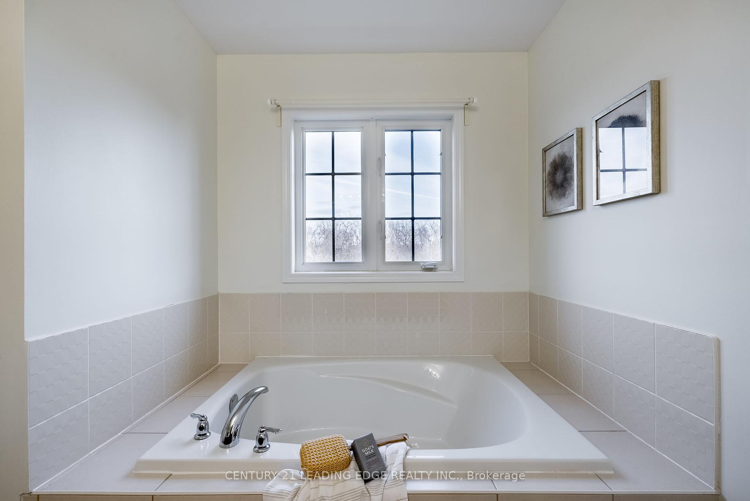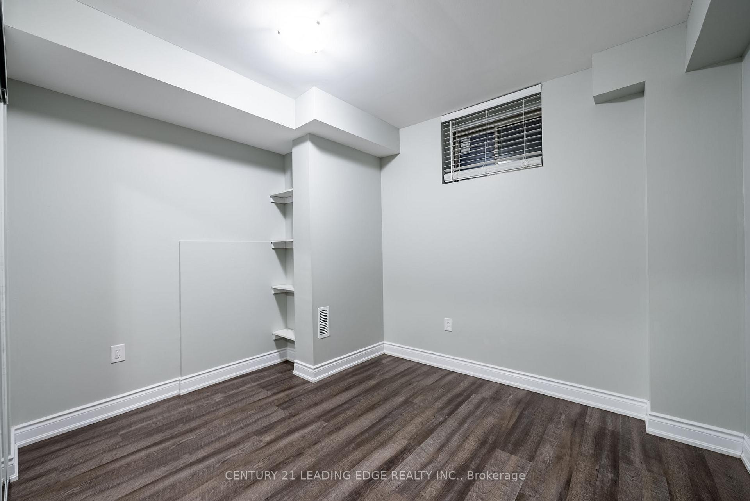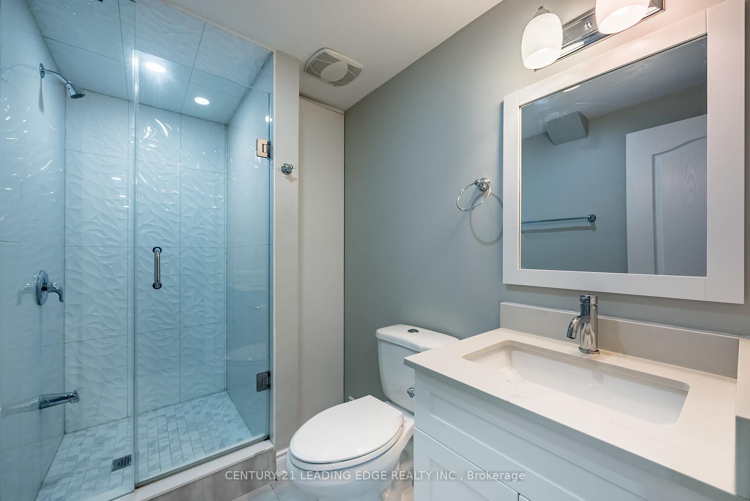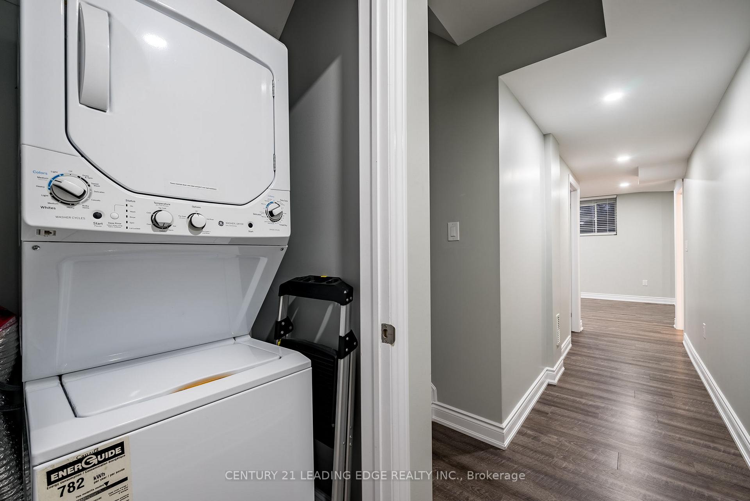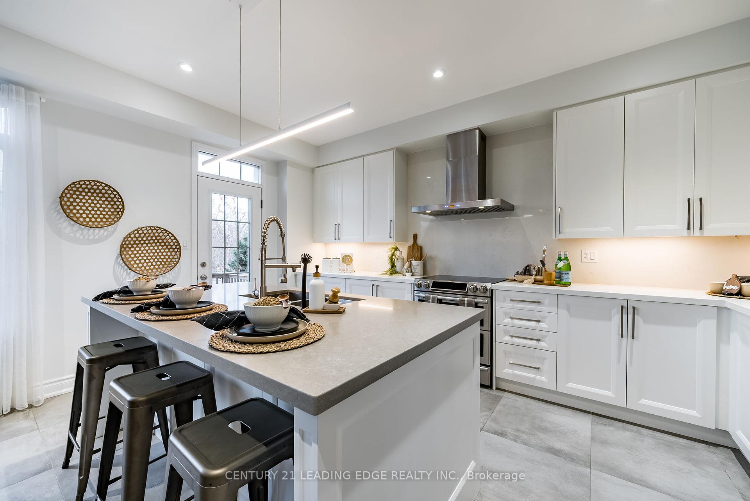$1,469,888
Available - For Sale
Listing ID: E10409614
117 Hurst Dr , Ajax, L1T 0N9, Ontario
| Welcome to this exceptional full brick & stone detached home, nestled on a premium pie-shaped lot backing onto a tranquil ravine in the highly sought-after Northwest Ajax community. This stunning residence boasts a spacious and open concept layout with 4 generously sized bedrooms, making it ideal for families of all sizes. The gourmet kitchen features a large island, stainless steel appliances, and an abundance of cabinetry, perfect for both everyday living and entertaining. Throughout the home, you'll find upgraded light fixtures, pot lights, and wide windows that flood the space with natural light, creating a warm and inviting atmosphere. The main floor impresses with soaring 10-foot ceilings, while the fully finished basement includes a bright, spacious 2-bedroom legal apartment with a separate entrance perfect for extended family or generating rental income. With its breathtaking ravine views, premium finishes, and unbeatable location, this home offers both luxury and comfort in one of Ajax's most desirable neighborhoods. Dont miss the opportunity to make this incredible property your own! |
| Extras: Ten feet ceiling on main floor, legal basement apartment with nine feet ceiling and enlarged windows, upgraded kitchen, no side walk. (Property facing West) |
| Price | $1,469,888 |
| Taxes: | $9891.77 |
| Address: | 117 Hurst Dr , Ajax, L1T 0N9, Ontario |
| Lot Size: | 33.33 x 107.40 (Feet) |
| Directions/Cross Streets: | ROSSLAND ST. AND CHURCH ST. |
| Rooms: | 8 |
| Rooms +: | 3 |
| Bedrooms: | 4 |
| Bedrooms +: | 2 |
| Kitchens: | 1 |
| Kitchens +: | 1 |
| Family Room: | Y |
| Basement: | Apartment, Finished |
| Property Type: | Detached |
| Style: | 2-Storey |
| Exterior: | Brick, Stone |
| Garage Type: | Built-In |
| (Parking/)Drive: | Private |
| Drive Parking Spaces: | 4 |
| Pool: | None |
| Approximatly Square Footage: | 2500-3000 |
| Property Features: | Fenced Yard, Grnbelt/Conserv |
| Fireplace/Stove: | Y |
| Heat Source: | Gas |
| Heat Type: | Forced Air |
| Central Air Conditioning: | Central Air |
| Laundry Level: | Upper |
| Sewers: | Sewers |
| Water: | Municipal |
| Utilities-Cable: | A |
| Utilities-Hydro: | Y |
| Utilities-Gas: | Y |
| Utilities-Telephone: | Y |
$
%
Years
This calculator is for demonstration purposes only. Always consult a professional
financial advisor before making personal financial decisions.
| Although the information displayed is believed to be accurate, no warranties or representations are made of any kind. |
| CENTURY 21 LEADING EDGE REALTY INC. |
|
|

Dir:
1-866-382-2968
Bus:
416-548-7854
Fax:
416-981-7184
| Virtual Tour | Book Showing | Email a Friend |
Jump To:
At a Glance:
| Type: | Freehold - Detached |
| Area: | Durham |
| Municipality: | Ajax |
| Neighbourhood: | Northwest Ajax |
| Style: | 2-Storey |
| Lot Size: | 33.33 x 107.40(Feet) |
| Tax: | $9,891.77 |
| Beds: | 4+2 |
| Baths: | 5 |
| Fireplace: | Y |
| Pool: | None |
Locatin Map:
Payment Calculator:
- Color Examples
- Green
- Black and Gold
- Dark Navy Blue And Gold
- Cyan
- Black
- Purple
- Gray
- Blue and Black
- Orange and Black
- Red
- Magenta
- Gold
- Device Examples

