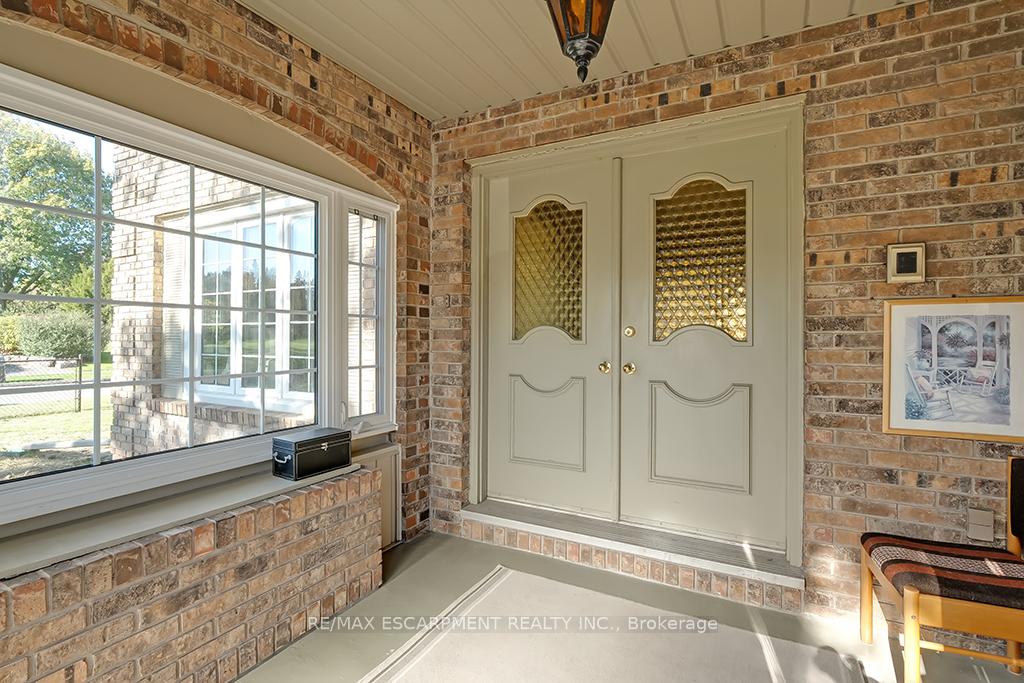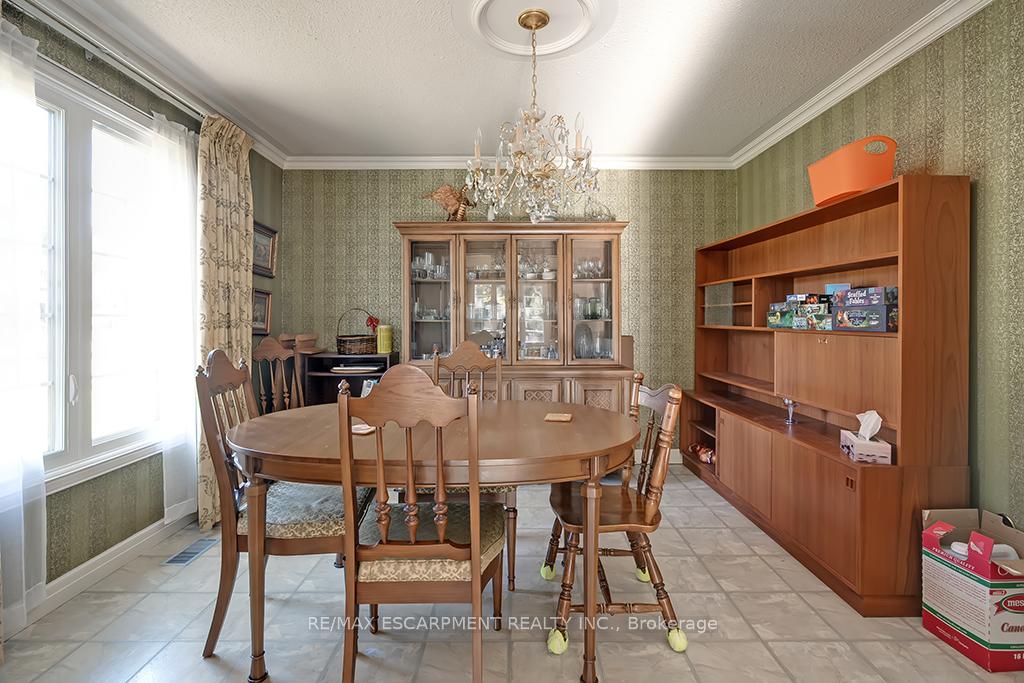$1,999,000
Available - For Sale
Listing ID: W9508671
251 Glen Afton Dr , Burlington, L7L 1G8, Ontario
| Endless opportunity in Shoreacres! This home has been lovingly maintained by its original owners and features 3600 square feet ABOVE GRADE including an indoor swimming pool! Situated on a quiet crescent and directly across the street from Glen Afton Park, this home boasts 4 bedrooms and 3.5 baths. The main floor includes a living room, dining room and a spacious eat-in kitchen overlooking the indoor pool. At approximately 1000 square feet, the swimming pool addition features 9ft ceilings and separate exterior and lower level access. There is also a large family room with a wood fireplace and bar area. The main level also offers garage access and a power room. The 2nd floor of the home includes 4 oversized bedrooms and 2 full bathrooms. The primary bedroom has a 3-piece ensuite and walk-in closet. The unspoiled lower level has 2 staircases and could easily be finished to offer a separate in-law / nanny suite. It includes a laundry room, 3-piece bathroom and plenty of storage space. There is a double driveway with parking for 4 cars. Surrounded by multi-million-dollar homes, this is a perfect chance to update / renovate and have a perfect family home! Located in the Tuck School boundary, and steps from the Lake and Paletta Park! |
| Price | $1,999,000 |
| Taxes: | $9438.60 |
| Address: | 251 Glen Afton Dr , Burlington, L7L 1G8, Ontario |
| Lot Size: | 71.76 x 115.00 (Feet) |
| Directions/Cross Streets: | Shoreacres Rd |
| Rooms: | 8 |
| Bedrooms: | 4 |
| Bedrooms +: | |
| Kitchens: | 1 |
| Family Room: | Y |
| Basement: | Full, Part Fin |
| Property Type: | Detached |
| Style: | 2-Storey |
| Exterior: | Brick |
| Garage Type: | Attached |
| (Parking/)Drive: | Pvt Double |
| Drive Parking Spaces: | 4 |
| Pool: | Indoor |
| Fireplace/Stove: | N |
| Heat Source: | Gas |
| Heat Type: | Forced Air |
| Central Air Conditioning: | Central Air |
| Sewers: | Sewers |
| Water: | Municipal |
$
%
Years
This calculator is for demonstration purposes only. Always consult a professional
financial advisor before making personal financial decisions.
| Although the information displayed is believed to be accurate, no warranties or representations are made of any kind. |
| RE/MAX ESCARPMENT REALTY INC. |
|
|

Dir:
1-866-382-2968
Bus:
416-548-7854
Fax:
416-981-7184
| Book Showing | Email a Friend |
Jump To:
At a Glance:
| Type: | Freehold - Detached |
| Area: | Halton |
| Municipality: | Burlington |
| Neighbourhood: | Shoreacres |
| Style: | 2-Storey |
| Lot Size: | 71.76 x 115.00(Feet) |
| Tax: | $9,438.6 |
| Beds: | 4 |
| Baths: | 4 |
| Fireplace: | N |
| Pool: | Indoor |
Locatin Map:
Payment Calculator:
- Color Examples
- Green
- Black and Gold
- Dark Navy Blue And Gold
- Cyan
- Black
- Purple
- Gray
- Blue and Black
- Orange and Black
- Red
- Magenta
- Gold
- Device Examples

































