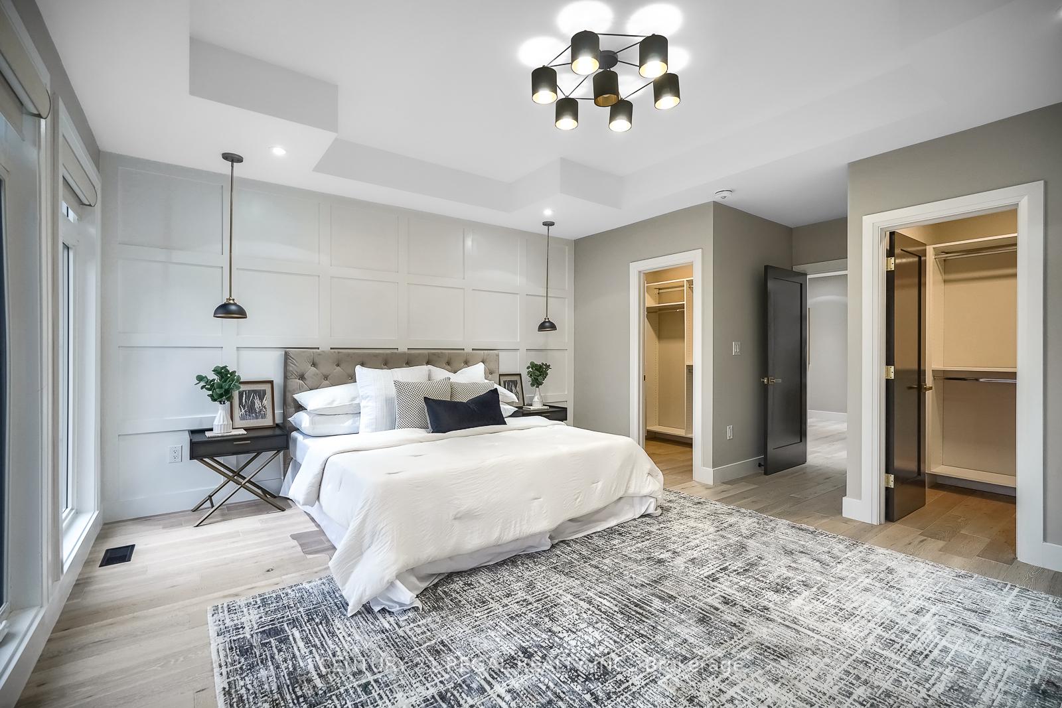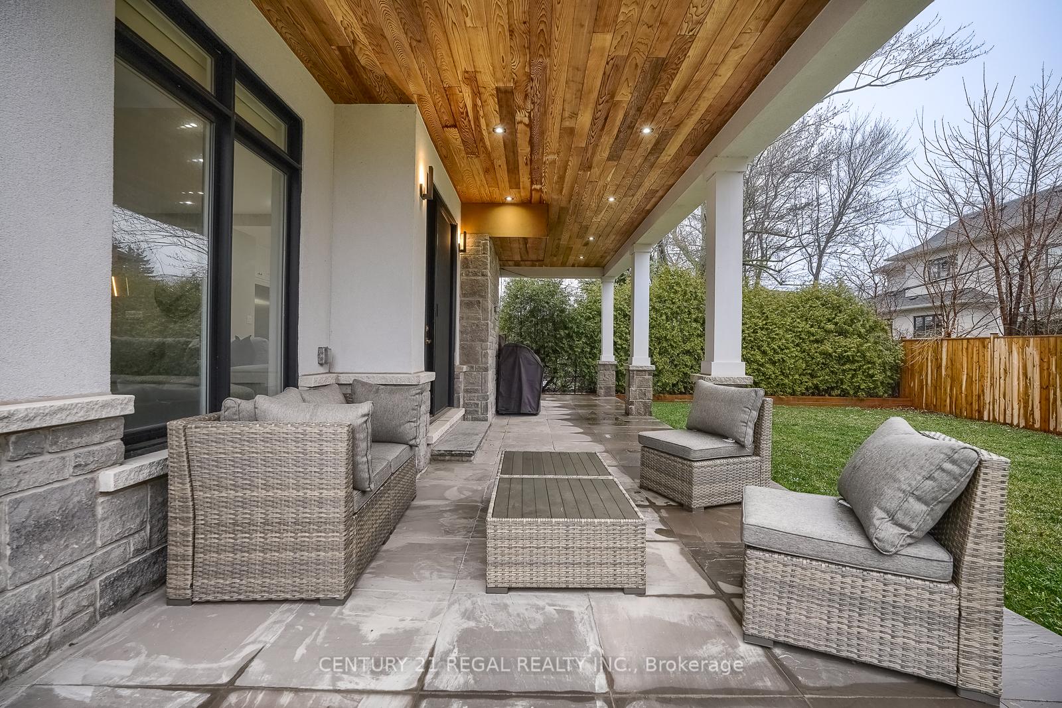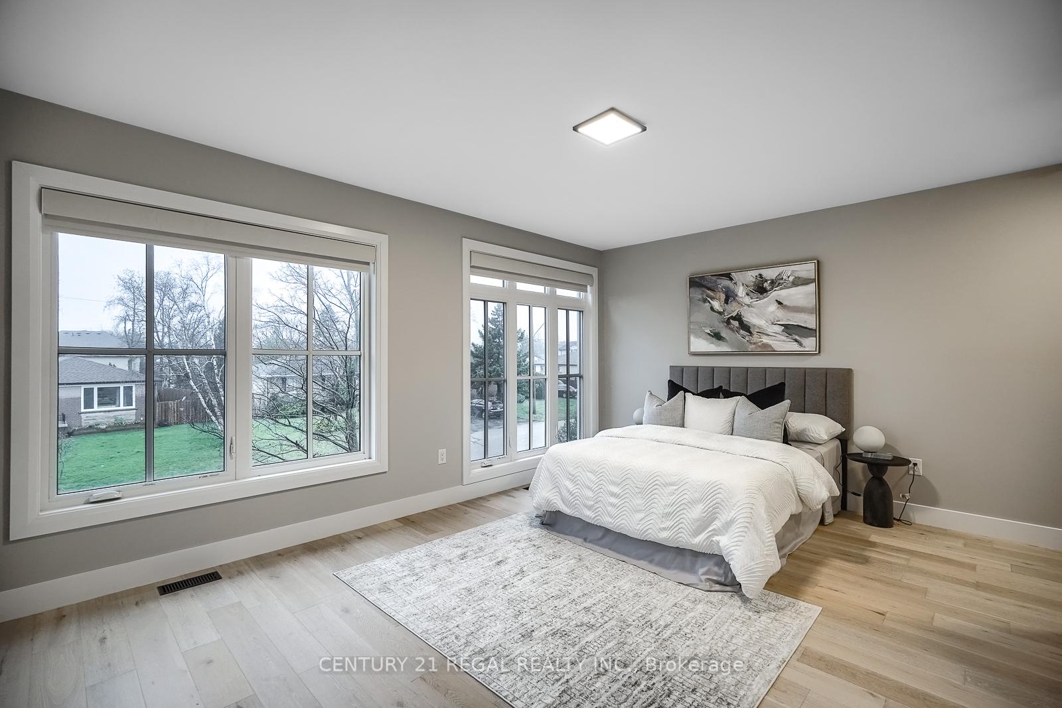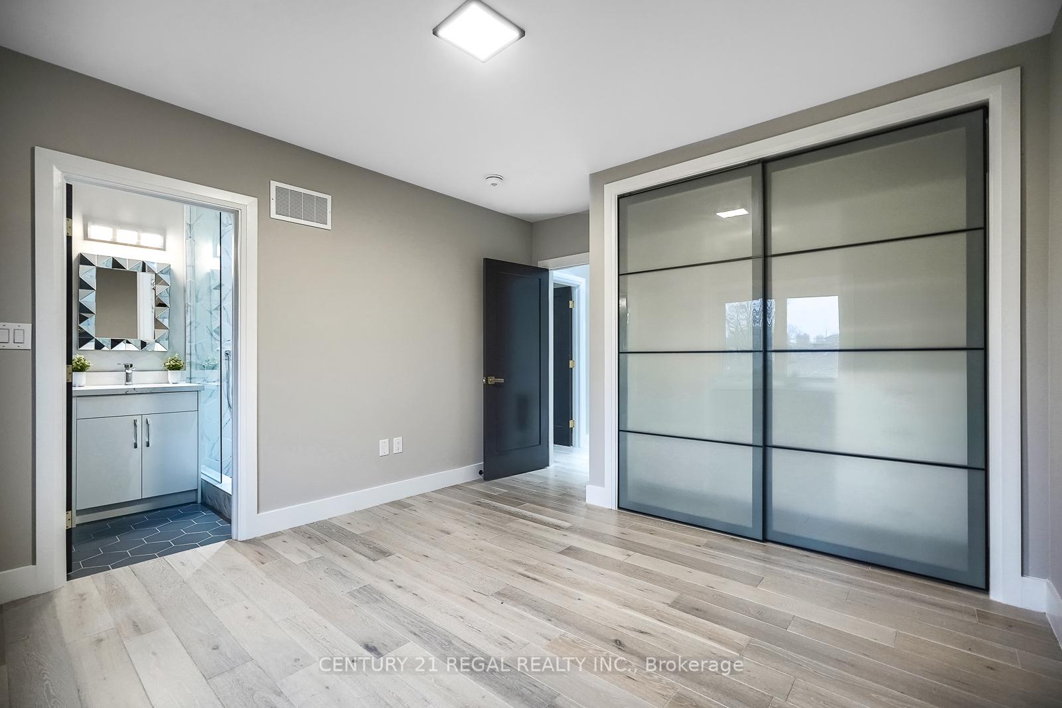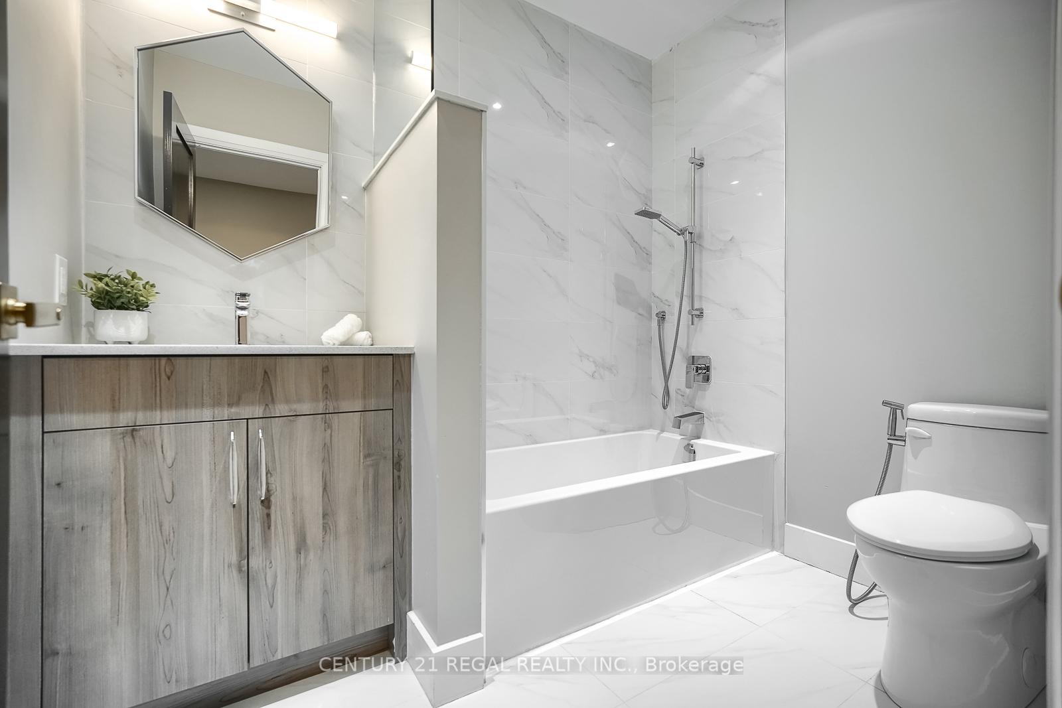$3,250,000
Available - For Sale
Listing ID: W10409208
536 Sandmere Pl , Oakville, L6L 4G4, Ontario
| Sleek & modern custom- built home in Oakville, boasting 3 car garage, 4+2 bedrooms & 6 bathrooms with a finished walk up basement. You are greeted by a grand open to above ceiling in formal living- dining space with a custom wine cellar. The contemporary kitchen consists of a quartz waterfall island, state of the art built in appliances with a large double door fridge. The kitchen leads you into a stunning open to above family room with a gas fireplace surrounded by modern wood paneling. Backyard perfect for summer living with a beautiful cedar roof patio, bbq grill and new fencing all around. 2 bedrooms and 1 bathroom with a large entertainment space in the finished walk up basement leading you into the backyard. 4 generous size bedrooms on the top floor with their own ensuite + smart toilet & his/her closets in the primary bathroom. Lutron custom blinds on all windows, automatic Lutron light switches, digital thermostat all controlled from your smart devices. Located close to tennis court, parks, grocery shops, elementary & high school, minutes to Appleby College, Bronte GO, Highway & the lake. |
| Extras: 3D matter port https://my.matterport.com/show/?m=PJWJ8FQhMMg |
| Price | $3,250,000 |
| Taxes: | $14844.00 |
| Address: | 536 Sandmere Pl , Oakville, L6L 4G4, Ontario |
| Lot Size: | 68.00 x 115.00 (Feet) |
| Directions/Cross Streets: | Third Line & Tansley Drive |
| Rooms: | 12 |
| Bedrooms: | 4 |
| Bedrooms +: | 2 |
| Kitchens: | 1 |
| Family Room: | Y |
| Basement: | Finished, Walk-Up |
| Approximatly Age: | 0-5 |
| Property Type: | Detached |
| Style: | 2-Storey |
| Exterior: | Stone, Stucco/Plaster |
| Garage Type: | Attached |
| (Parking/)Drive: | Available |
| Drive Parking Spaces: | 7 |
| Pool: | None |
| Approximatly Age: | 0-5 |
| Approximatly Square Footage: | 3500-5000 |
| Property Features: | Clear View, Fenced Yard, Park, Public Transit, School, School Bus Route |
| Fireplace/Stove: | Y |
| Heat Source: | Gas |
| Heat Type: | Forced Air |
| Central Air Conditioning: | Central Air |
| Sewers: | Sewers |
| Water: | Municipal |
$
%
Years
This calculator is for demonstration purposes only. Always consult a professional
financial advisor before making personal financial decisions.
| Although the information displayed is believed to be accurate, no warranties or representations are made of any kind. |
| CENTURY 21 REGAL REALTY INC. |
|
|

Dir:
1-866-382-2968
Bus:
416-548-7854
Fax:
416-981-7184
| Virtual Tour | Book Showing | Email a Friend |
Jump To:
At a Glance:
| Type: | Freehold - Detached |
| Area: | Halton |
| Municipality: | Oakville |
| Neighbourhood: | Bronte East |
| Style: | 2-Storey |
| Lot Size: | 68.00 x 115.00(Feet) |
| Approximate Age: | 0-5 |
| Tax: | $14,844 |
| Beds: | 4+2 |
| Baths: | 6 |
| Fireplace: | Y |
| Pool: | None |
Locatin Map:
Payment Calculator:
- Color Examples
- Green
- Black and Gold
- Dark Navy Blue And Gold
- Cyan
- Black
- Purple
- Gray
- Blue and Black
- Orange and Black
- Red
- Magenta
- Gold
- Device Examples

