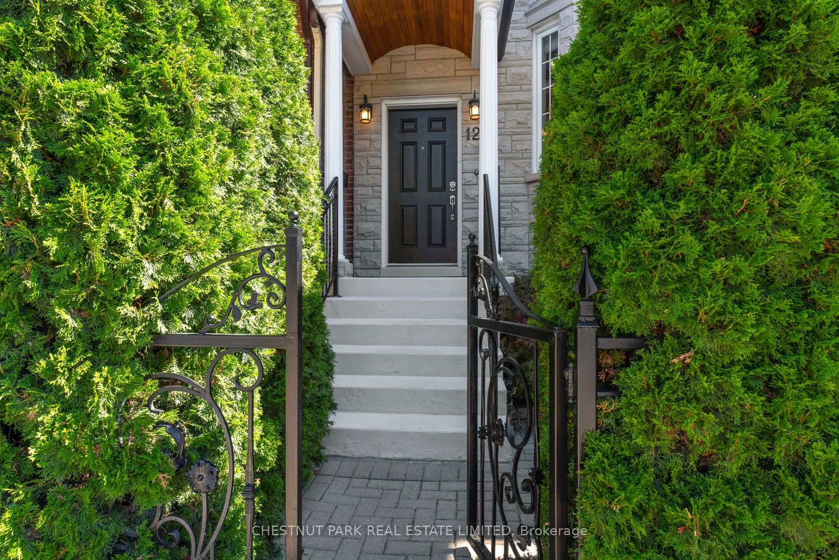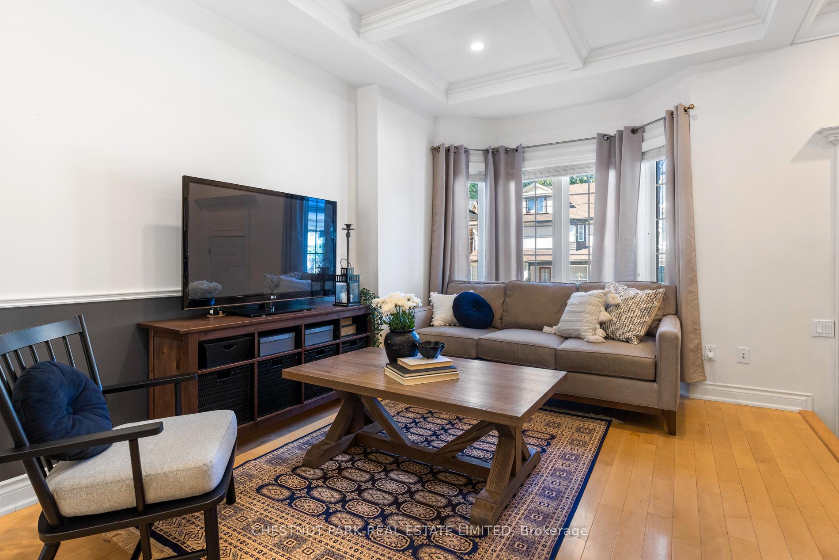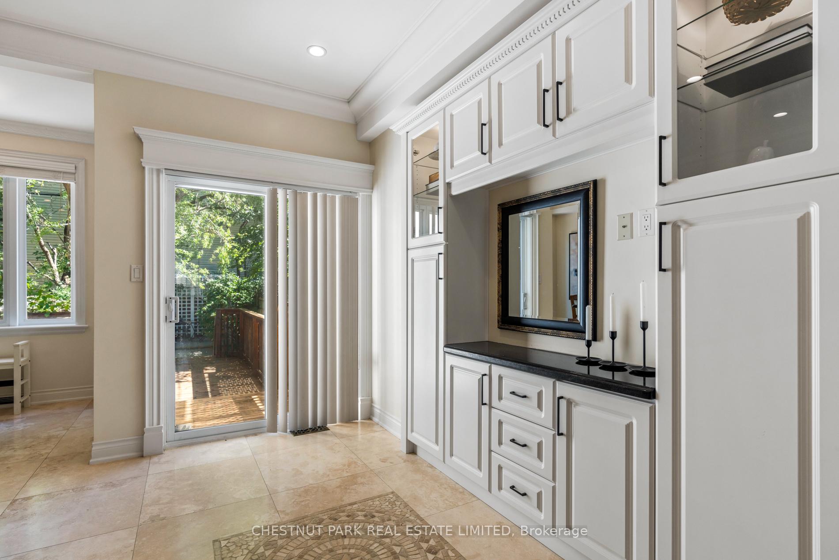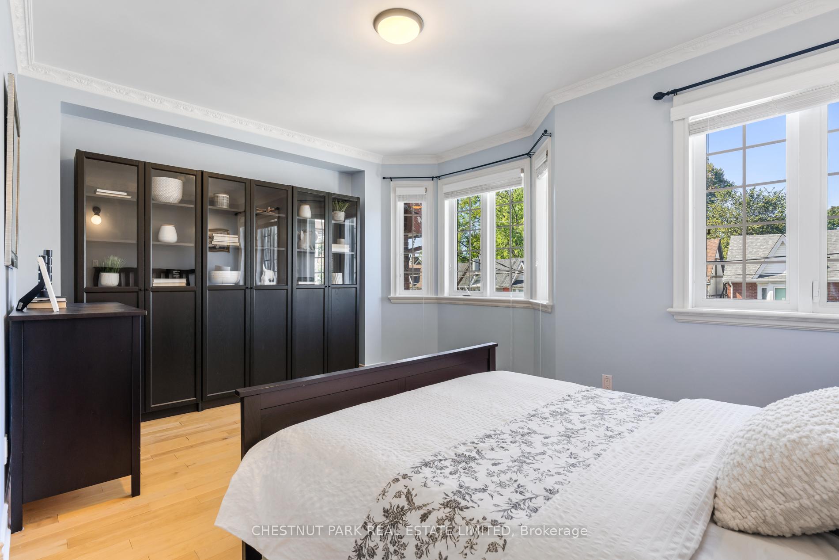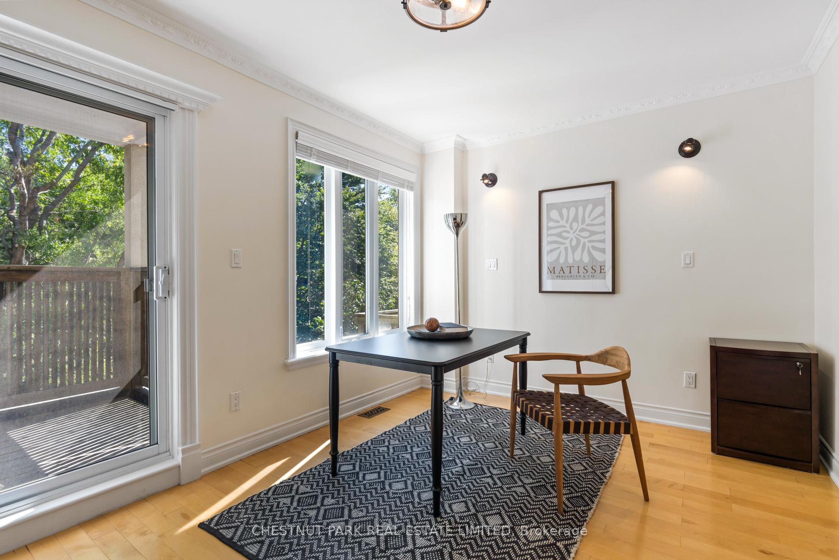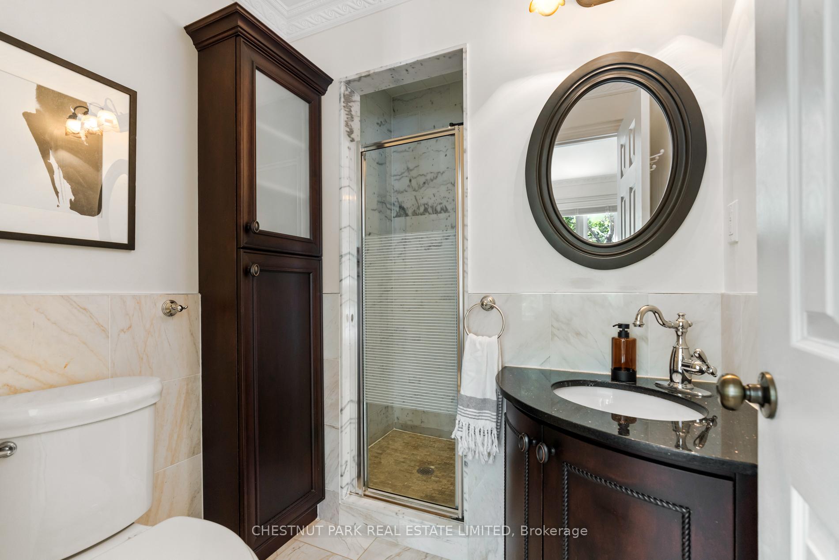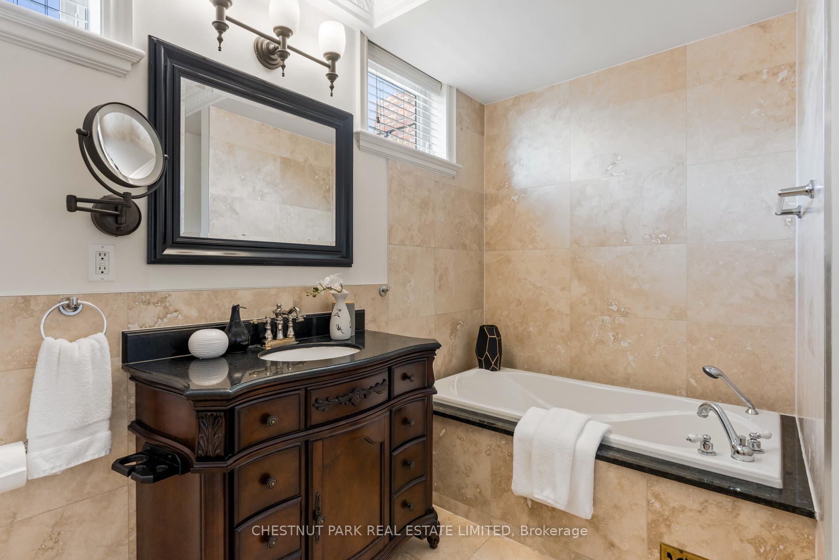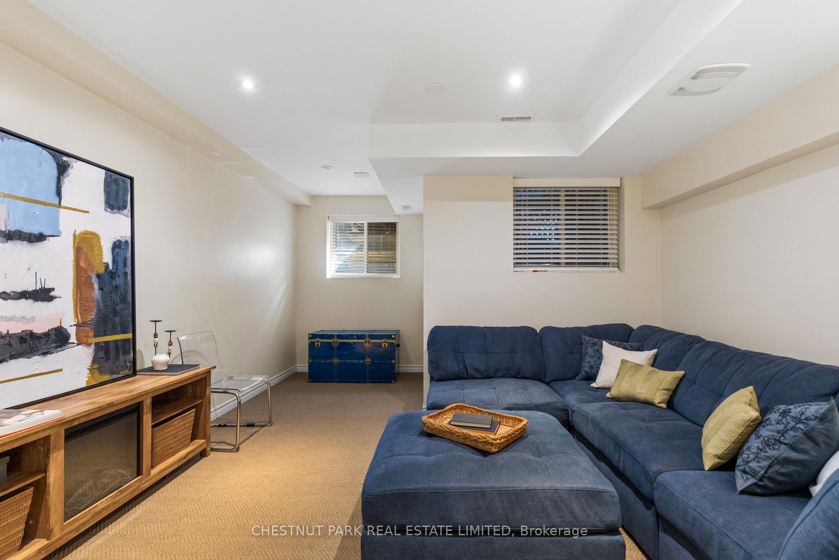$1,449,000
Available - For Sale
Listing ID: E9346100
129 Jones Ave , Toronto, M4M 2Z7, Ontario
| Discover the epitome of modern living spread over 2,400sqft of luxury finished space. This stunning 2010-built family home has space for all. Nestled amidst a thriving Leslieville with shops, cafes & restaurants, this home offers the perfect blend of comfort, style. The main level welcomes with a foyer leading to the expansive living room with bay windows overlooking the front garden, boasts a coffered 9ft. ceiling. The dining room, complete with a tray ceiling and built-in display cabinetry, seamlessly connects to the gourmet kitchen. The large, sunny kitchen is a dream, with custom cabinetry, granite countertops, & a walk-out to the rear terrace. A powder room offers convenience for guests. Upstairs are 2 generous bedroom suites each with their own ensuite. The 3rd floor primary, a true sanctuary, features a private balcony, 2 double closets, & ensuite with walk-in shower & soaker tub. The finished lower level provides versatile living space with spacious family room, bedroom & bathroom. Wired & plumbed for a separate kitchen, it could be easily converted to a separate apartment. The beautifully landscaped backyard, features mature trees, deck & interlock hardscape. The private setting is an ideal space for entertaining or enjoying the tranquility. |
| Price | $1,449,000 |
| Taxes: | $6158.64 |
| Address: | 129 Jones Ave , Toronto, M4M 2Z7, Ontario |
| Lot Size: | 17.00 x 100.00 (Feet) |
| Acreage: | < .50 |
| Directions/Cross Streets: | Jones & Dundas E. |
| Rooms: | 6 |
| Rooms +: | 2 |
| Bedrooms: | 3 |
| Bedrooms +: | 1 |
| Kitchens: | 1 |
| Family Room: | N |
| Basement: | Finished, Full |
| Approximatly Age: | 6-15 |
| Property Type: | Detached |
| Style: | 3-Storey |
| Exterior: | Stone |
| Garage Type: | None |
| (Parking/)Drive: | None |
| Drive Parking Spaces: | 0 |
| Pool: | None |
| Approximatly Age: | 6-15 |
| Approximatly Square Footage: | 1500-2000 |
| Property Features: | Park, Public Transit, School |
| Fireplace/Stove: | N |
| Heat Source: | Gas |
| Heat Type: | Forced Air |
| Central Air Conditioning: | Central Air |
| Laundry Level: | Upper |
| Sewers: | Sewers |
| Water: | Municipal |
| Utilities-Cable: | Y |
| Utilities-Hydro: | Y |
| Utilities-Gas: | Y |
| Utilities-Telephone: | Y |
$
%
Years
This calculator is for demonstration purposes only. Always consult a professional
financial advisor before making personal financial decisions.
| Although the information displayed is believed to be accurate, no warranties or representations are made of any kind. |
| CHESTNUT PARK REAL ESTATE LIMITED |
|
|

Dir:
1-866-382-2968
Bus:
416-548-7854
Fax:
416-981-7184
| Book Showing | Email a Friend |
Jump To:
At a Glance:
| Type: | Freehold - Detached |
| Area: | Toronto |
| Municipality: | Toronto |
| Neighbourhood: | Blake-Jones |
| Style: | 3-Storey |
| Lot Size: | 17.00 x 100.00(Feet) |
| Approximate Age: | 6-15 |
| Tax: | $6,158.64 |
| Beds: | 3+1 |
| Baths: | 5 |
| Fireplace: | N |
| Pool: | None |
Locatin Map:
Payment Calculator:
- Color Examples
- Green
- Black and Gold
- Dark Navy Blue And Gold
- Cyan
- Black
- Purple
- Gray
- Blue and Black
- Orange and Black
- Red
- Magenta
- Gold
- Device Examples

