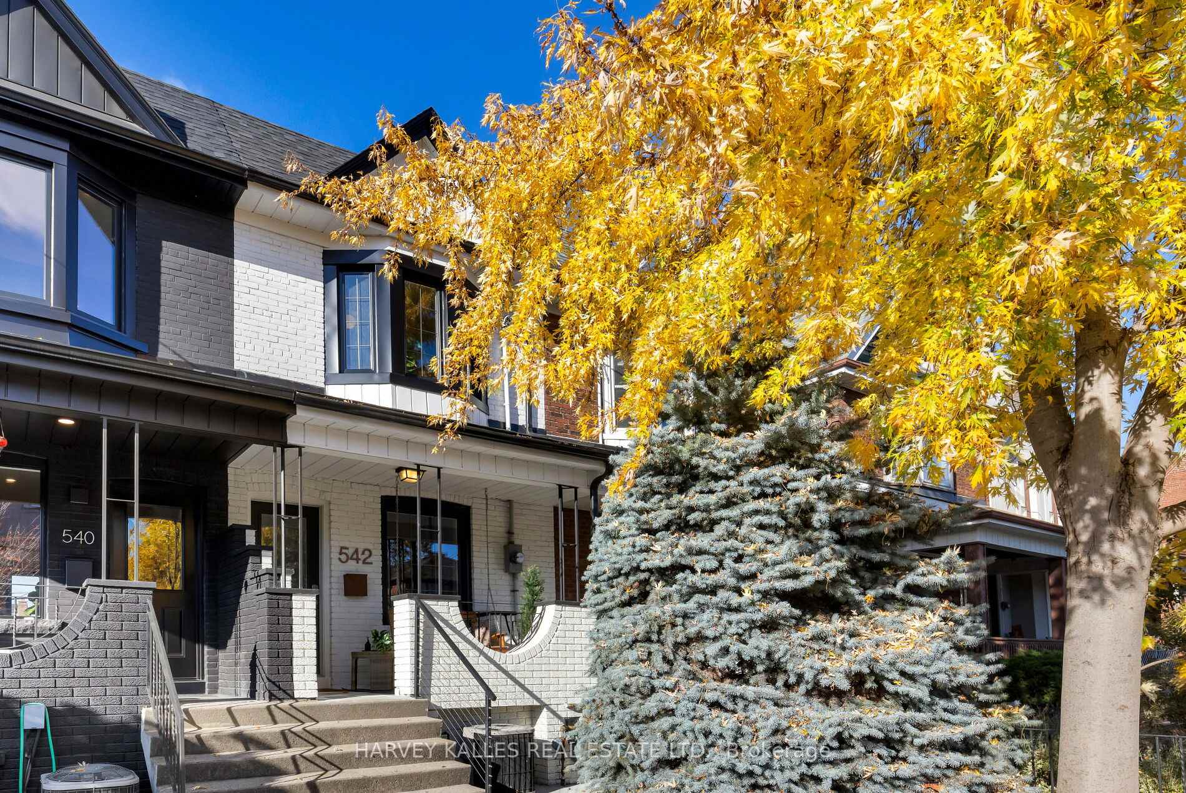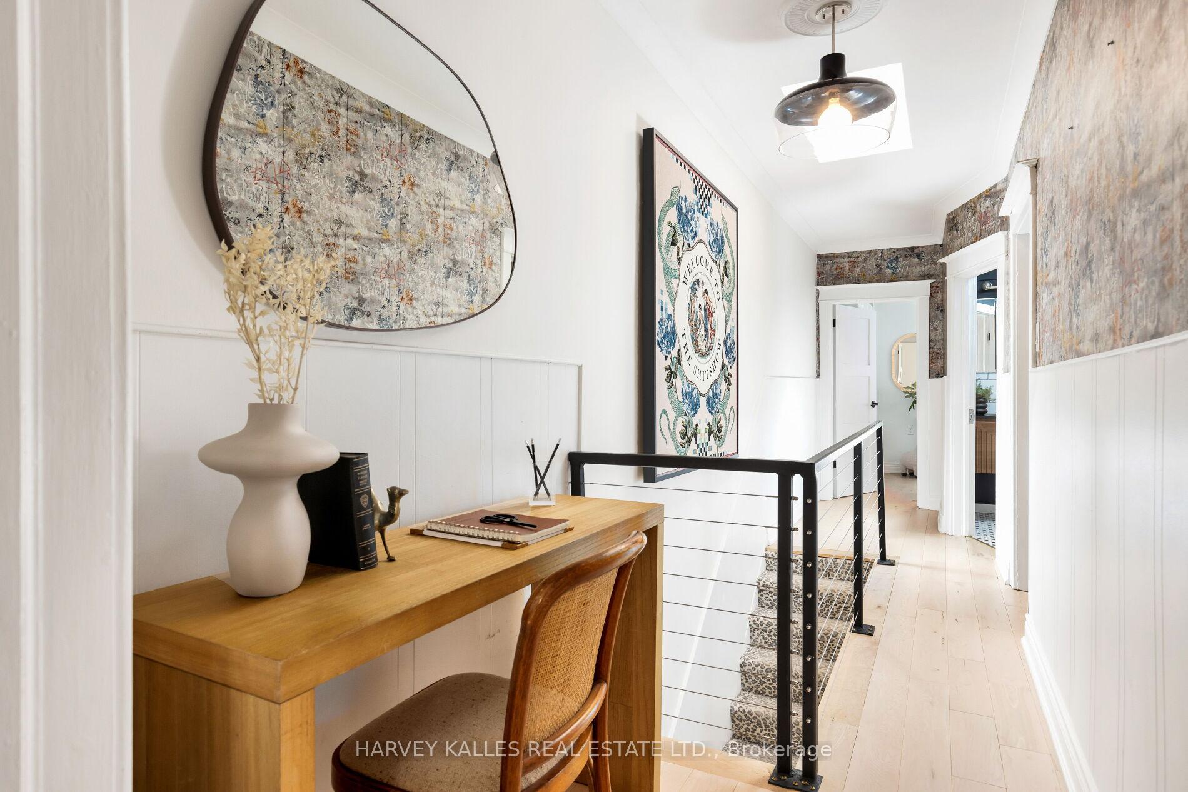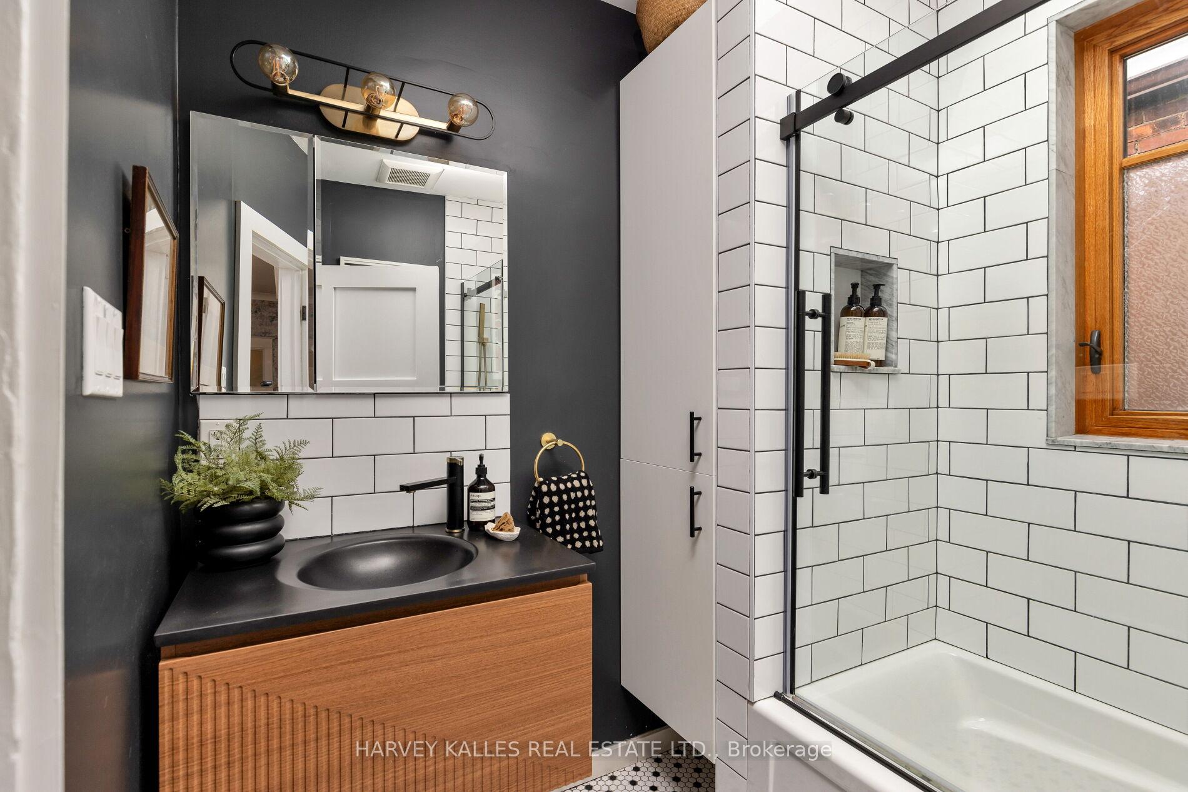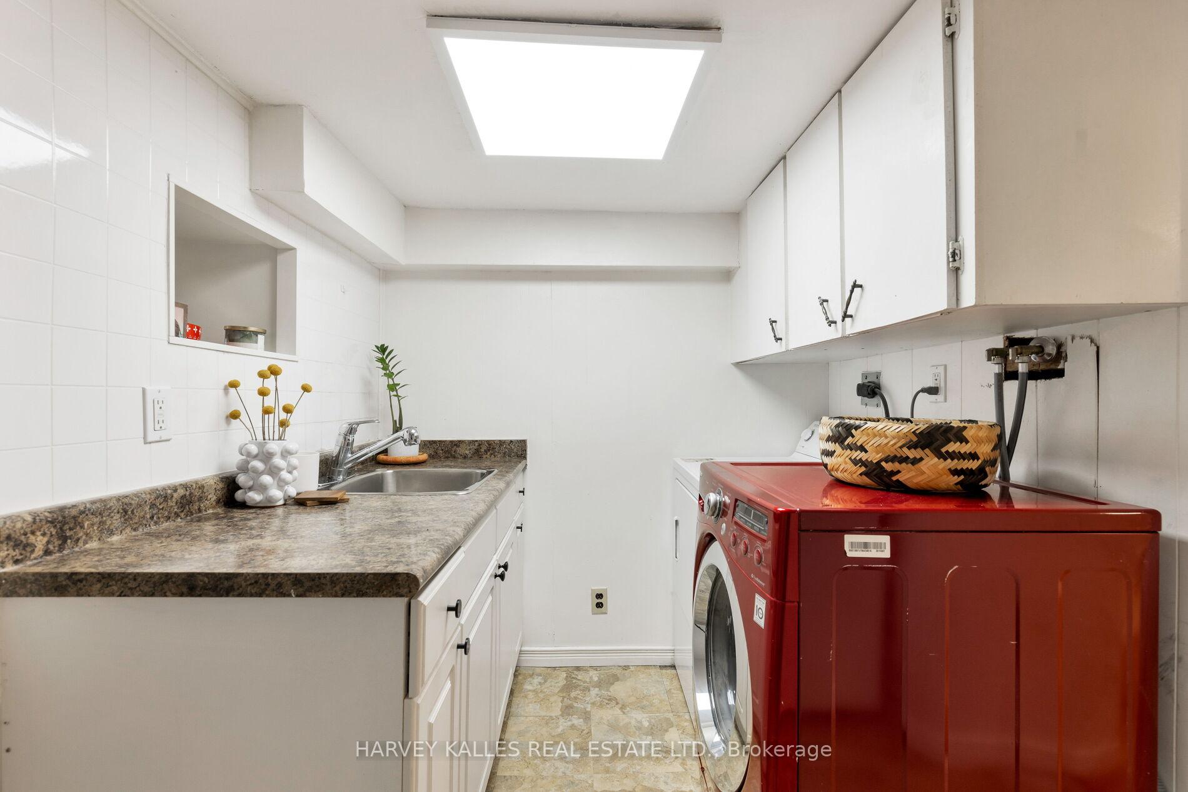$1,199,000
Available - For Sale
Listing ID: C10406453
542 Delaware Ave North , Toronto, M6H 2V2, Ontario
| Welcome to 542 Delaware Ave N - an oversized, 3-bedroom home in sought-after Wychwood, just steps away from trendy Geary Ave. Boasting 1,935 sqft, including the finished basement with separate entrance and rear walk-out, this two-storey row house has been lovingly restored and designer-renovated. With endless upgrades, this sun-soaked, east-facing home features beautiful Canadian maple floors, marble countertops, exposed brick, a copper breakfast bar, multiple skylights, and much more. The low-maintenance backyard offers surprising privacy with a tiered deck, grapevine canopy, hot tub, and two-car tandem parking inside the garage-door carport. A grade-A beauty, this house checks every box, and some you didn't even know you had! 542 Delaware, sits in one of Toronto's most desirable food and art neighbourhoods, steps away from popular restaurants like Famiglia Baldassarre, Blood Brothers Brewing, General Public, Parallel, Paradise Grapevine, Greater Good and more. Nearby parks include Geary Avenue Parkette, Bartlett Parkette and Garrison Creek Park. The nearest street level TTC stop is at Dovercourt Rd & Geary Ave, only 2 minutes away. This home is not to be missed! |
| Extras: Brand new windows & marble countertops (2024), carport (2022), bathroom remodel, 200-amp & electrical upgrade (2021), maple hardwood floors (2020) , front roof & extension roof (2019), fence & deck (2019), kitchen and main laundry (2018). |
| Price | $1,199,000 |
| Taxes: | $4821.05 |
| Address: | 542 Delaware Ave North , Toronto, M6H 2V2, Ontario |
| Lot Size: | 14.75 x 125.26 (Feet) |
| Directions/Cross Streets: | Dovercourt/Geary Ave |
| Rooms: | 7 |
| Rooms +: | 3 |
| Bedrooms: | 3 |
| Bedrooms +: | 1 |
| Kitchens: | 2 |
| Family Room: | Y |
| Basement: | Fin W/O, Sep Entrance |
| Approximatly Age: | 100+ |
| Property Type: | Att/Row/Twnhouse |
| Style: | 2-Storey |
| Exterior: | Brick |
| Garage Type: | Carport |
| (Parking/)Drive: | Lane |
| Drive Parking Spaces: | 2 |
| Pool: | None |
| Other Structures: | Workshop |
| Approximatly Age: | 100+ |
| Approximatly Square Footage: | 1100-1500 |
| Property Features: | Fenced Yard, Library, Park, Public Transit, School |
| Fireplace/Stove: | N |
| Heat Source: | Gas |
| Heat Type: | Forced Air |
| Central Air Conditioning: | Central Air |
| Laundry Level: | Main |
| Elevator Lift: | N |
| Sewers: | Sewers |
| Water: | Municipal |
$
%
Years
This calculator is for demonstration purposes only. Always consult a professional
financial advisor before making personal financial decisions.
| Although the information displayed is believed to be accurate, no warranties or representations are made of any kind. |
| HARVEY KALLES REAL ESTATE LTD. |
|
|

Dir:
1-866-382-2968
Bus:
416-548-7854
Fax:
416-981-7184
| Virtual Tour | Book Showing | Email a Friend |
Jump To:
At a Glance:
| Type: | Freehold - Att/Row/Twnhouse |
| Area: | Toronto |
| Municipality: | Toronto |
| Neighbourhood: | Wychwood |
| Style: | 2-Storey |
| Lot Size: | 14.75 x 125.26(Feet) |
| Approximate Age: | 100+ |
| Tax: | $4,821.05 |
| Beds: | 3+1 |
| Baths: | 2 |
| Fireplace: | N |
| Pool: | None |
Locatin Map:
Payment Calculator:
- Color Examples
- Green
- Black and Gold
- Dark Navy Blue And Gold
- Cyan
- Black
- Purple
- Gray
- Blue and Black
- Orange and Black
- Red
- Magenta
- Gold
- Device Examples















































