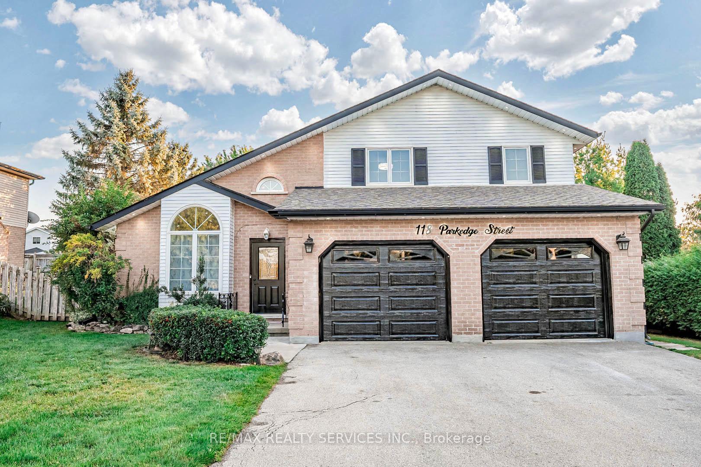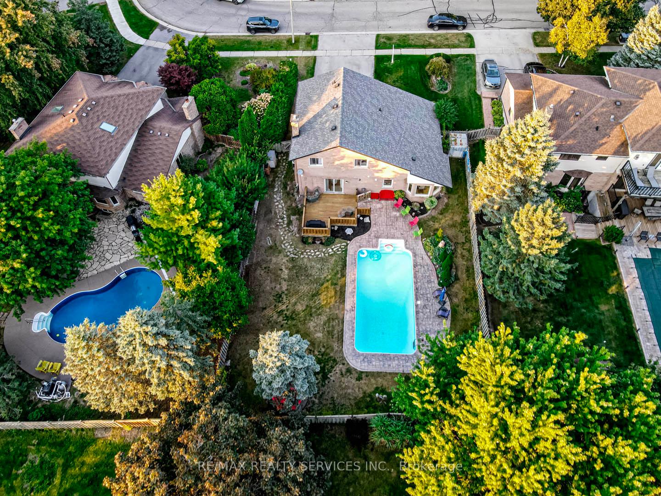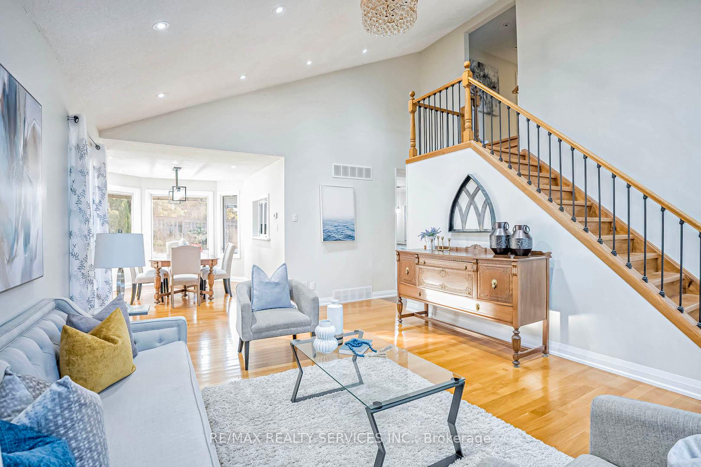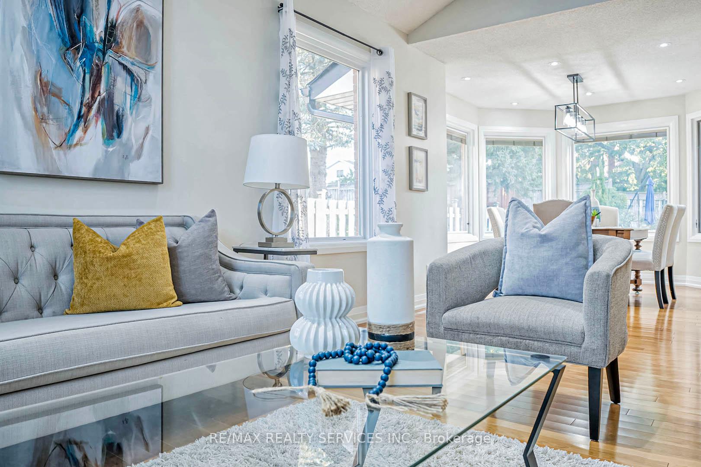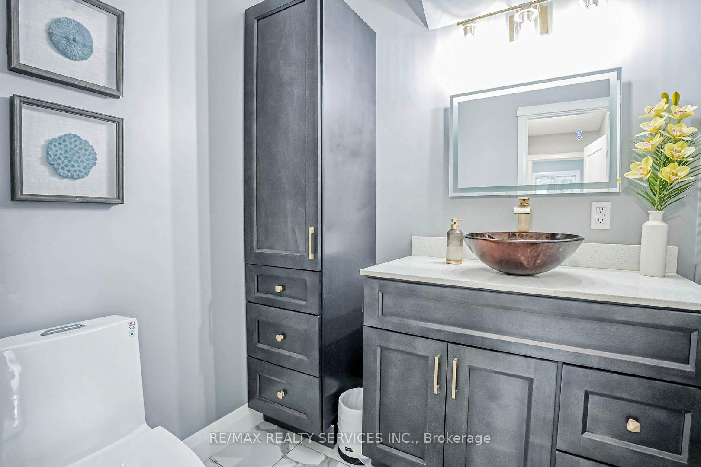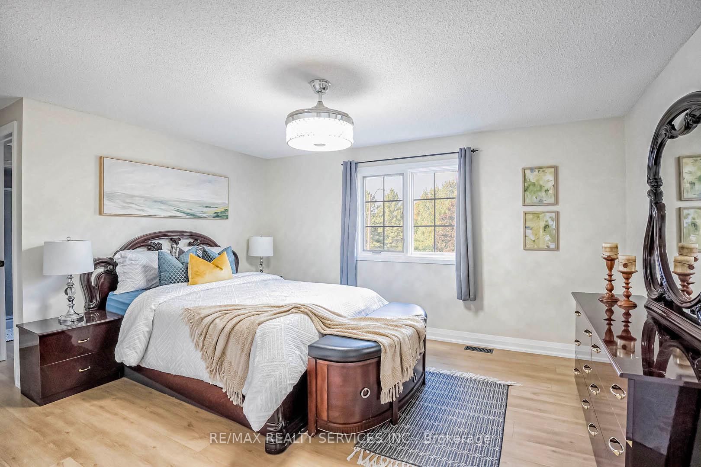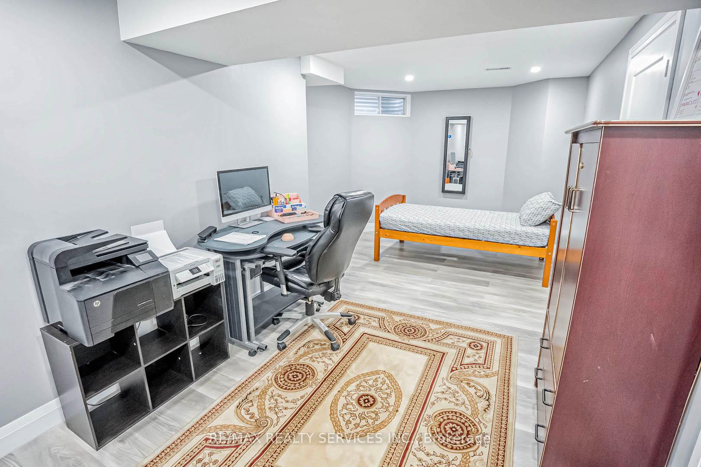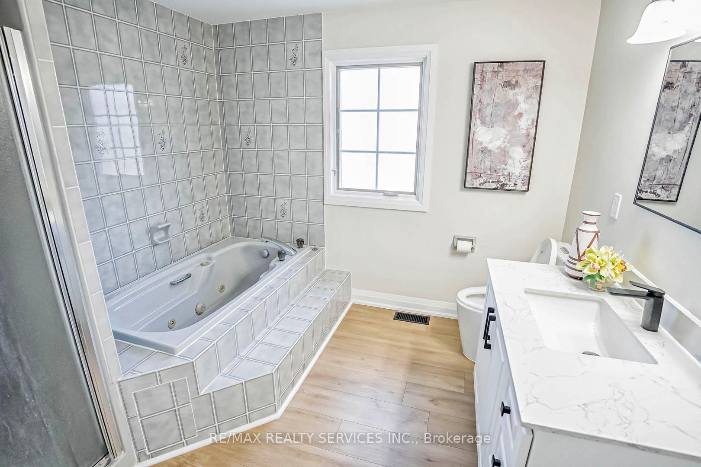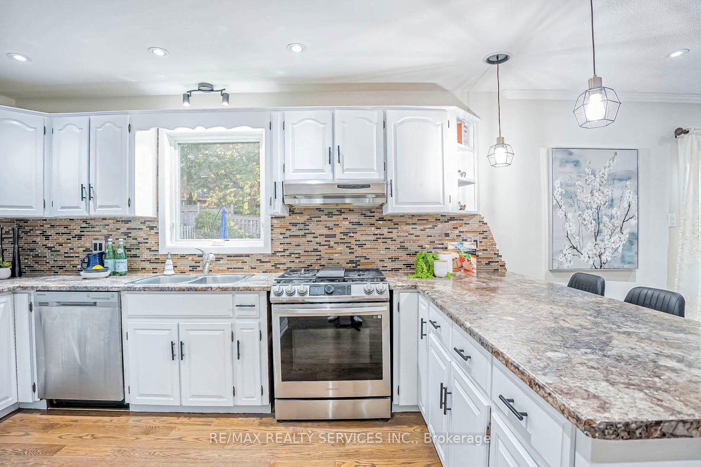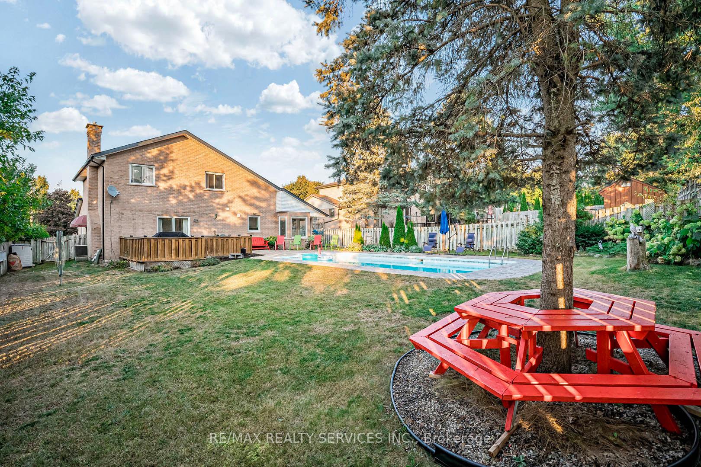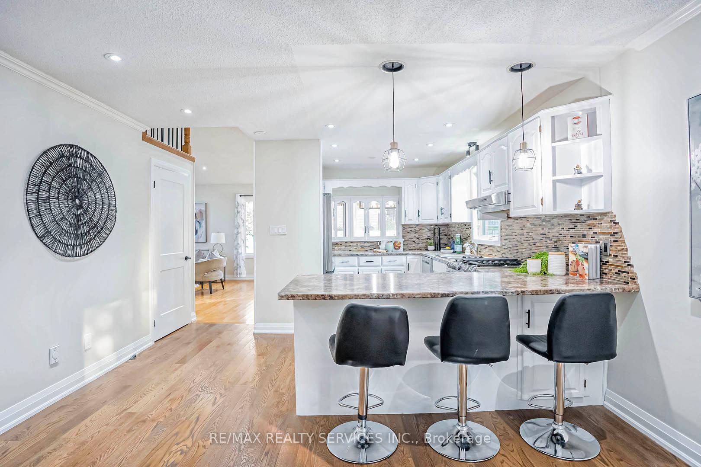$1,324,900
Available - For Sale
Listing ID: X10411306
118 Parkedge St , Guelph/Eramosa, N0B 2K0, Ontario
| This Is A Rare Opportunity To Own A Stunning Detached Home On A Large, Fenced Lot In The Highly Sought-after Neighbourhood Of Rockwood. The Private Backyard Features A Beautifully Maintained Inground Heated Swimming Pool, Creating A True Paradise. Upon Entry, You'll Be Greeted By A Spacious, Open-concept Layout With Vaulted High Ceilings And Hardwood Flooring Throughout The Main Level. The Generously Sized Dining Room Is Filled With Natural Light, While The Cozy Family Room Boasts A Gas Fireplace And Is Adjacent To The Kitchen. The Kitchen Is Equipped With Stainless Steel Appliances, A Gas Cooktop, And A Built-in Dishwasher. An Overhung Countertop Provides Extra Seating. Upstairs, You'll Find Three Large Bedrooms With Brand-new Flooring, Upgraded Bathrooms With New Vanities And Light Fixtures, And Custom Doors. The Entire House Has Been Freshly Painted. The Custom-finished Basement Offers Vinyl Flooring Throughout, A Large Entertainment Room, And An Additional Extra-large Room That Can Easily Be Converted Into Two Bedrooms. |
| Extras: Notable updates include: Bathroom upgrades (2024), Fresh paint (2024), Second level flooring (2024), Custom doors (2024), Furnace (2020), Main floor windows (2019). |
| Price | $1,324,900 |
| Taxes: | $5700.00 |
| Address: | 118 Parkedge St , Guelph/Eramosa, N0B 2K0, Ontario |
| Lot Size: | 66.01 x 142.36 (Feet) |
| Directions/Cross Streets: | Parkedge St And Lou's Blvd |
| Rooms: | 9 |
| Rooms +: | 3 |
| Bedrooms: | 3 |
| Bedrooms +: | 1 |
| Kitchens: | 1 |
| Family Room: | Y |
| Basement: | Finished, Full |
| Property Type: | Detached |
| Style: | 2-Storey |
| Exterior: | Brick |
| Garage Type: | Attached |
| (Parking/)Drive: | Pvt Double |
| Drive Parking Spaces: | 4 |
| Pool: | Inground |
| Property Features: | Campground, Fenced Yard, Grnbelt/Conserv, Place Of Worship, Public Transit |
| Fireplace/Stove: | Y |
| Heat Source: | Gas |
| Heat Type: | Forced Air |
| Central Air Conditioning: | Central Air |
| Laundry Level: | Main |
| Sewers: | Sewers |
| Water: | Municipal |
$
%
Years
This calculator is for demonstration purposes only. Always consult a professional
financial advisor before making personal financial decisions.
| Although the information displayed is believed to be accurate, no warranties or representations are made of any kind. |
| RE/MAX REALTY SERVICES INC. |
|
|

Dir:
1-866-382-2968
Bus:
416-548-7854
Fax:
416-981-7184
| Virtual Tour | Book Showing | Email a Friend |
Jump To:
At a Glance:
| Type: | Freehold - Detached |
| Area: | Wellington |
| Municipality: | Guelph/Eramosa |
| Neighbourhood: | Rockwood |
| Style: | 2-Storey |
| Lot Size: | 66.01 x 142.36(Feet) |
| Tax: | $5,700 |
| Beds: | 3+1 |
| Baths: | 3 |
| Fireplace: | Y |
| Pool: | Inground |
Locatin Map:
Payment Calculator:
- Color Examples
- Green
- Black and Gold
- Dark Navy Blue And Gold
- Cyan
- Black
- Purple
- Gray
- Blue and Black
- Orange and Black
- Red
- Magenta
- Gold
- Device Examples

