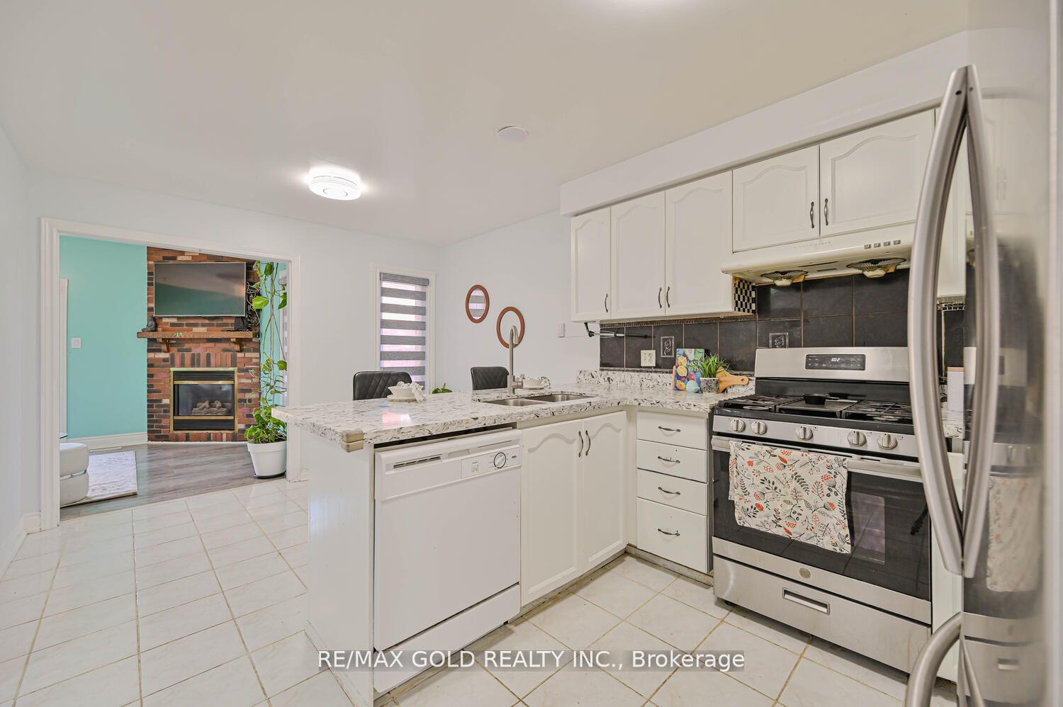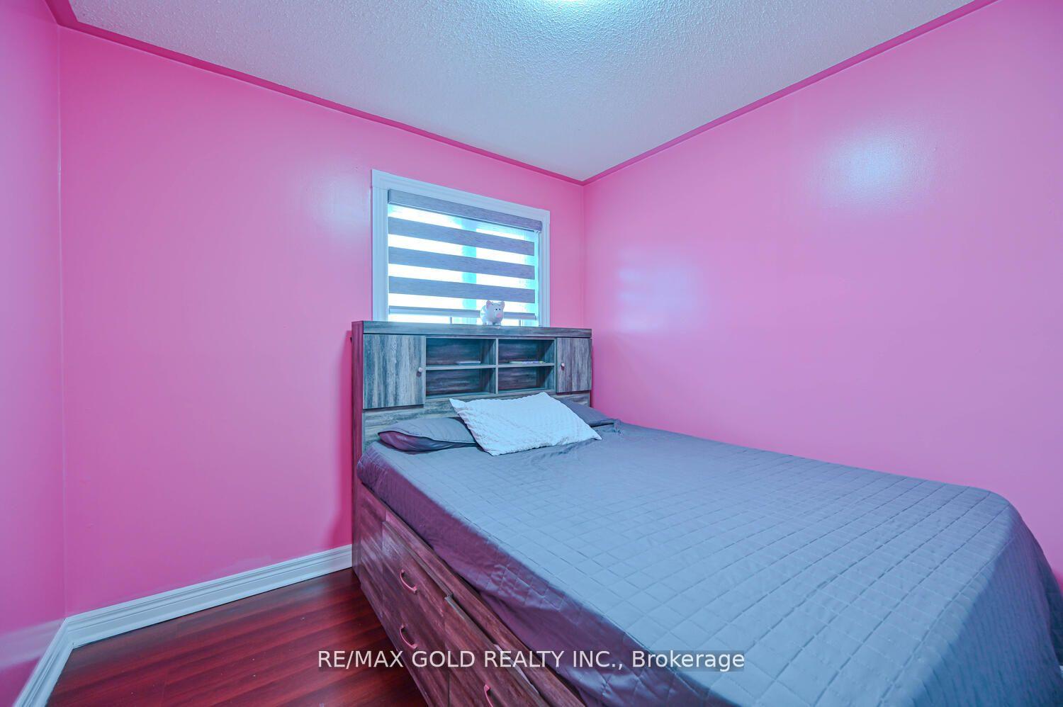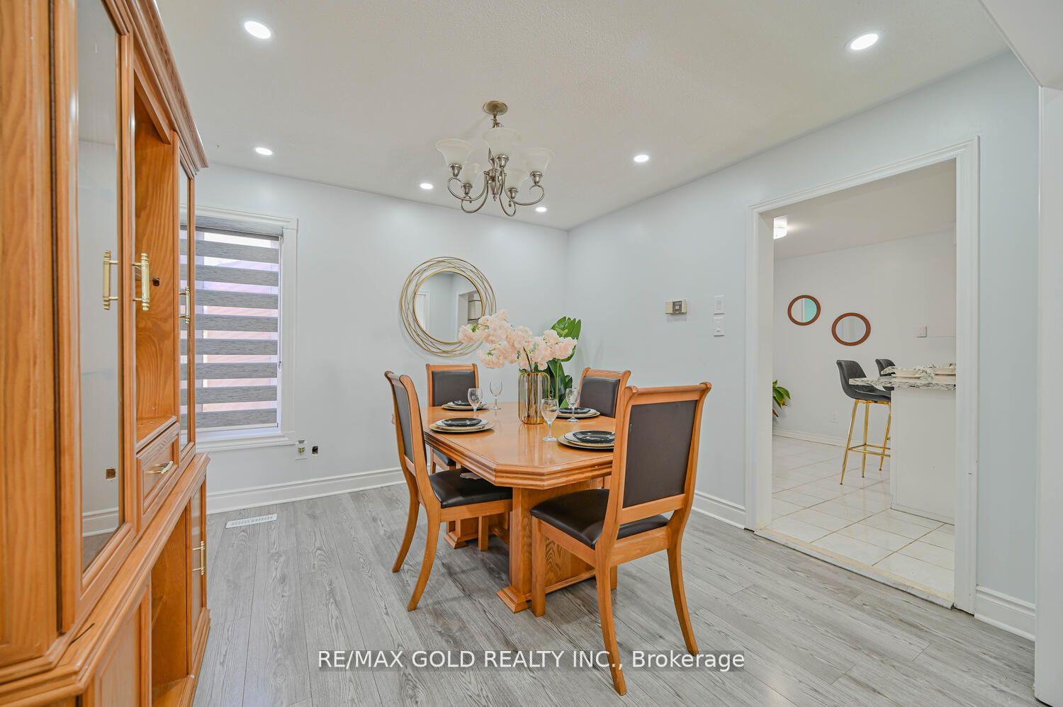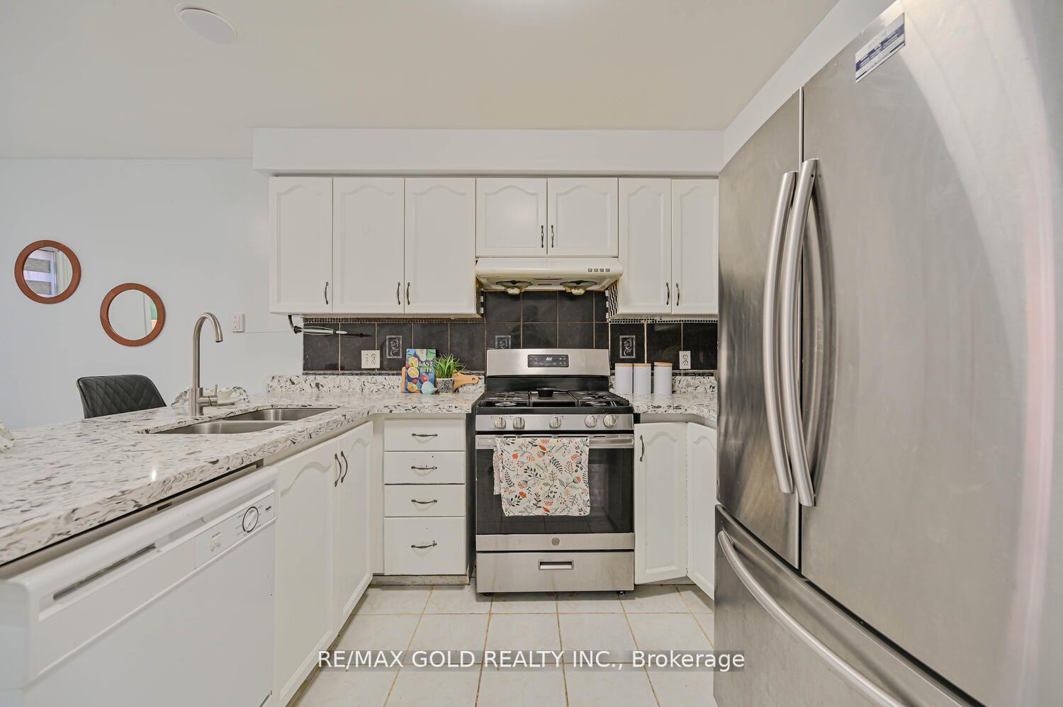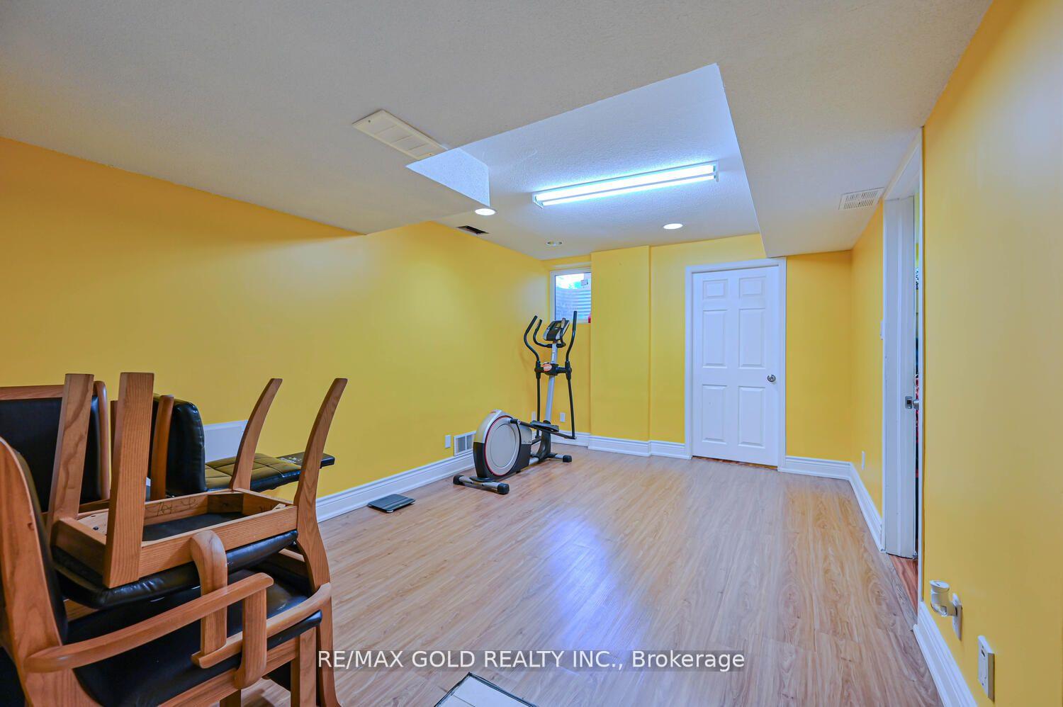$1,039,900
Available - For Sale
Listing ID: W10410160
5 Buttercup Lane , Brampton, L6R 1M9, Ontario
| Location!! Location!! Location!! 3+2 Bedroom & Finished Basement with Sep-Ent. Amazing layout with Sep living, dining room & Sep family room with fireplace. Lots of upgrades and renovation. New Windows, New front door, New pot lights, New garage door, etc. Close to Hwy-410, Hospital, Park, Plaza, School, all other Amenities & Much More.. Don't Miss it!!! |
| Extras: 2 Fridges , 2 Stoves , Dishwasher, Washer & Dryer, All Elf. |
| Price | $1,039,900 |
| Taxes: | $5501.00 |
| Address: | 5 Buttercup Lane , Brampton, L6R 1M9, Ontario |
| Lot Size: | 28.70 x 110.35 (Feet) |
| Directions/Cross Streets: | Sandalwood/Bramalea |
| Rooms: | 8 |
| Rooms +: | 2 |
| Bedrooms: | 3 |
| Bedrooms +: | 2 |
| Kitchens: | 1 |
| Kitchens +: | 1 |
| Family Room: | Y |
| Basement: | Finished, Sep Entrance |
| Property Type: | Detached |
| Style: | 2-Storey |
| Exterior: | Brick |
| Garage Type: | Attached |
| (Parking/)Drive: | Pvt Double |
| Drive Parking Spaces: | 4 |
| Pool: | None |
| Approximatly Square Footage: | 1500-2000 |
| Fireplace/Stove: | Y |
| Heat Source: | Gas |
| Heat Type: | Forced Air |
| Central Air Conditioning: | Central Air |
| Sewers: | Sewers |
| Water: | Municipal |
$
%
Years
This calculator is for demonstration purposes only. Always consult a professional
financial advisor before making personal financial decisions.
| Although the information displayed is believed to be accurate, no warranties or representations are made of any kind. |
| RE/MAX GOLD REALTY INC. |
|
|

Dir:
1-866-382-2968
Bus:
416-548-7854
Fax:
416-981-7184
| Virtual Tour | Book Showing | Email a Friend |
Jump To:
At a Glance:
| Type: | Freehold - Detached |
| Area: | Peel |
| Municipality: | Brampton |
| Neighbourhood: | Sandringham-Wellington |
| Style: | 2-Storey |
| Lot Size: | 28.70 x 110.35(Feet) |
| Tax: | $5,501 |
| Beds: | 3+2 |
| Baths: | 4 |
| Fireplace: | Y |
| Pool: | None |
Locatin Map:
Payment Calculator:
- Color Examples
- Green
- Black and Gold
- Dark Navy Blue And Gold
- Cyan
- Black
- Purple
- Gray
- Blue and Black
- Orange and Black
- Red
- Magenta
- Gold
- Device Examples

