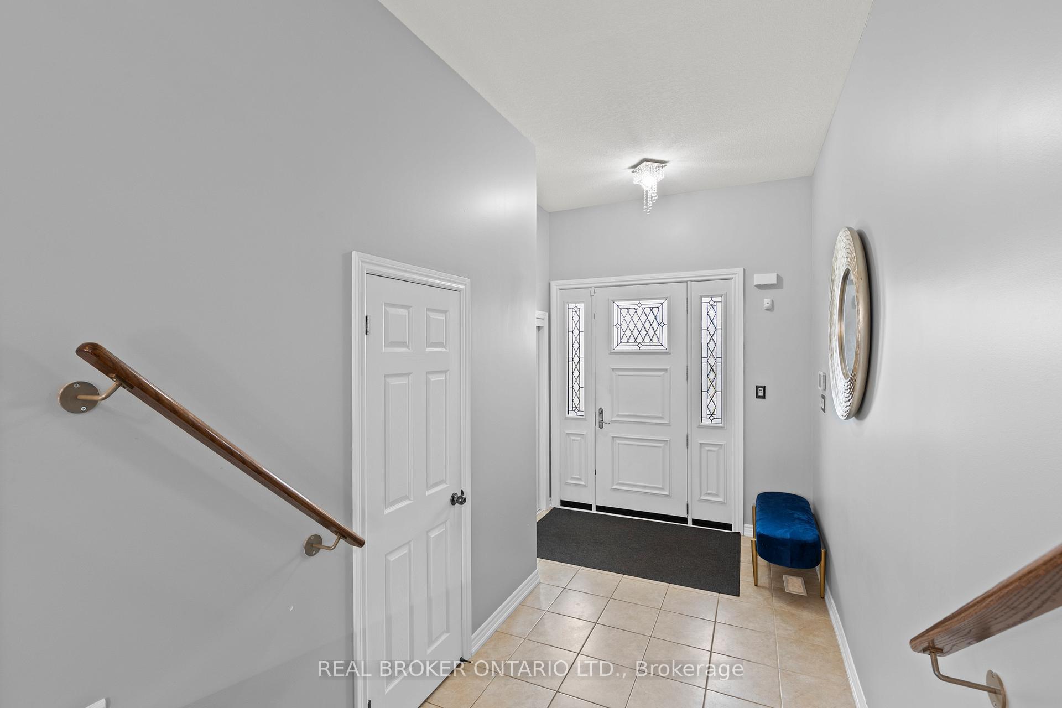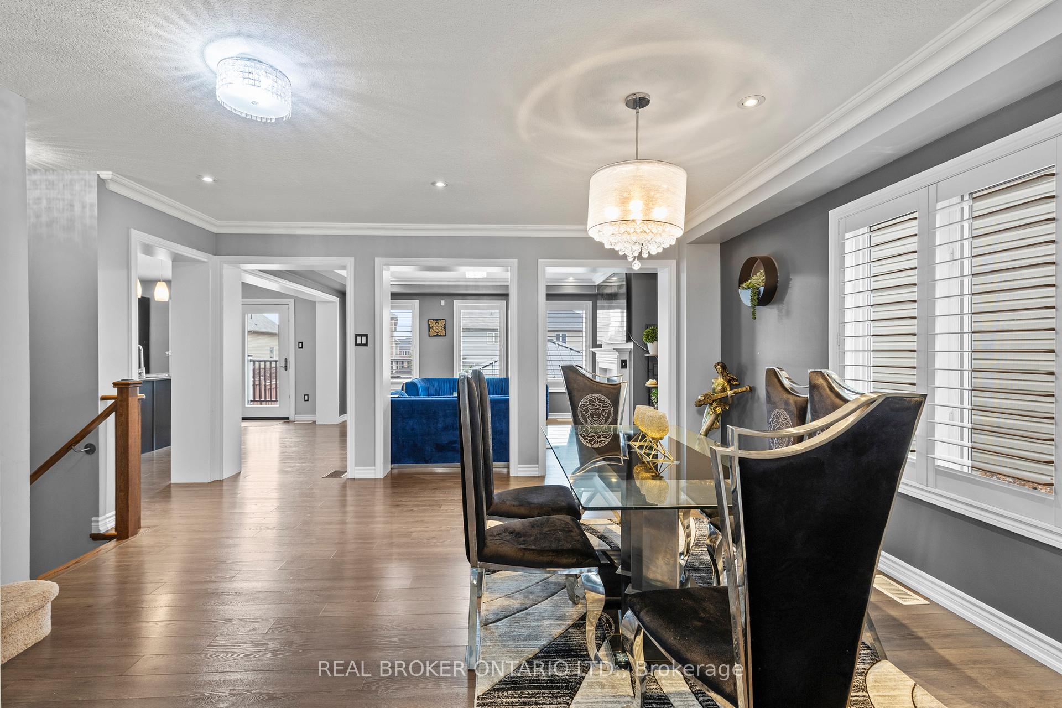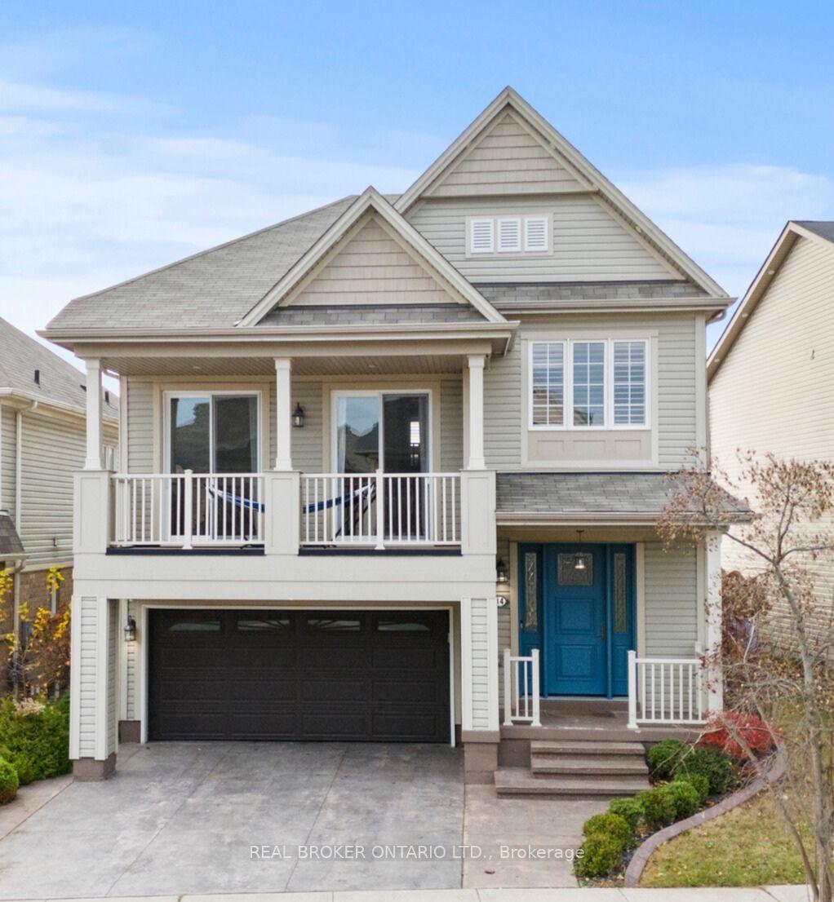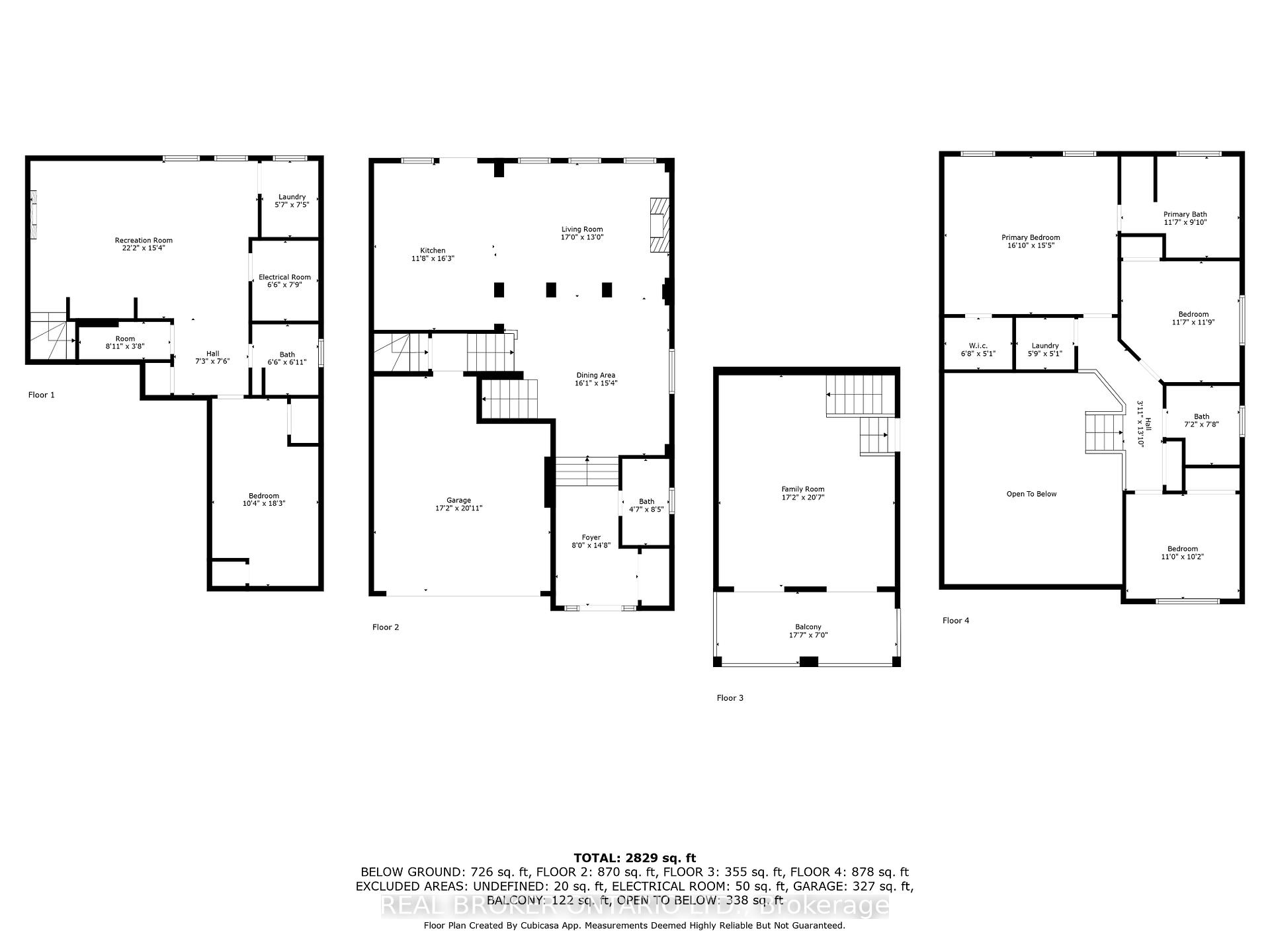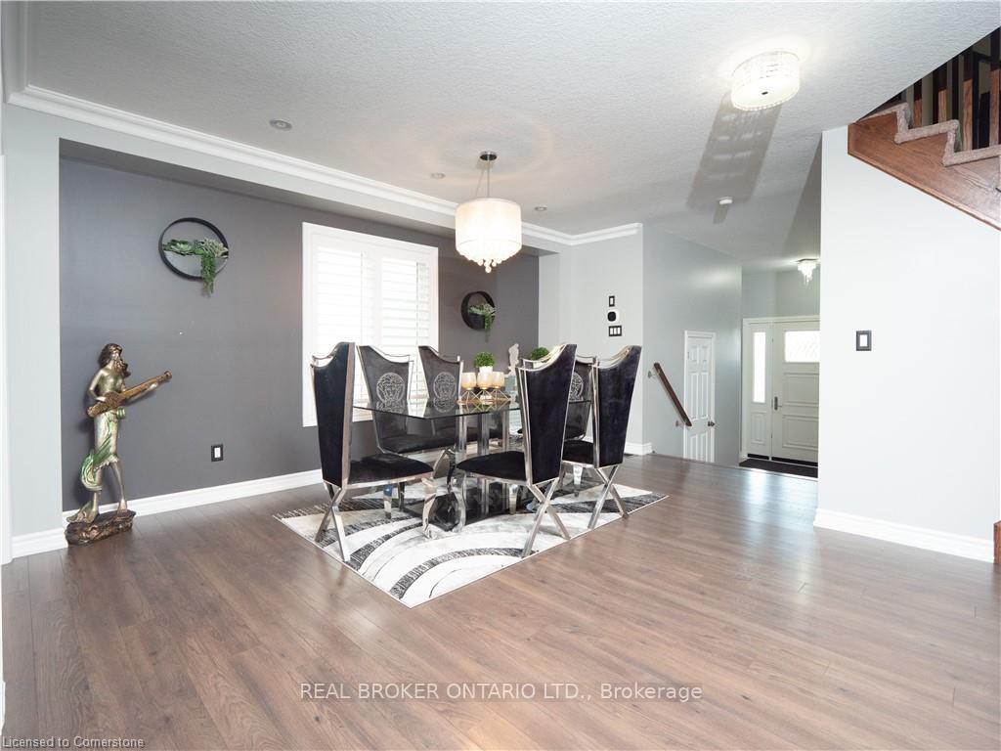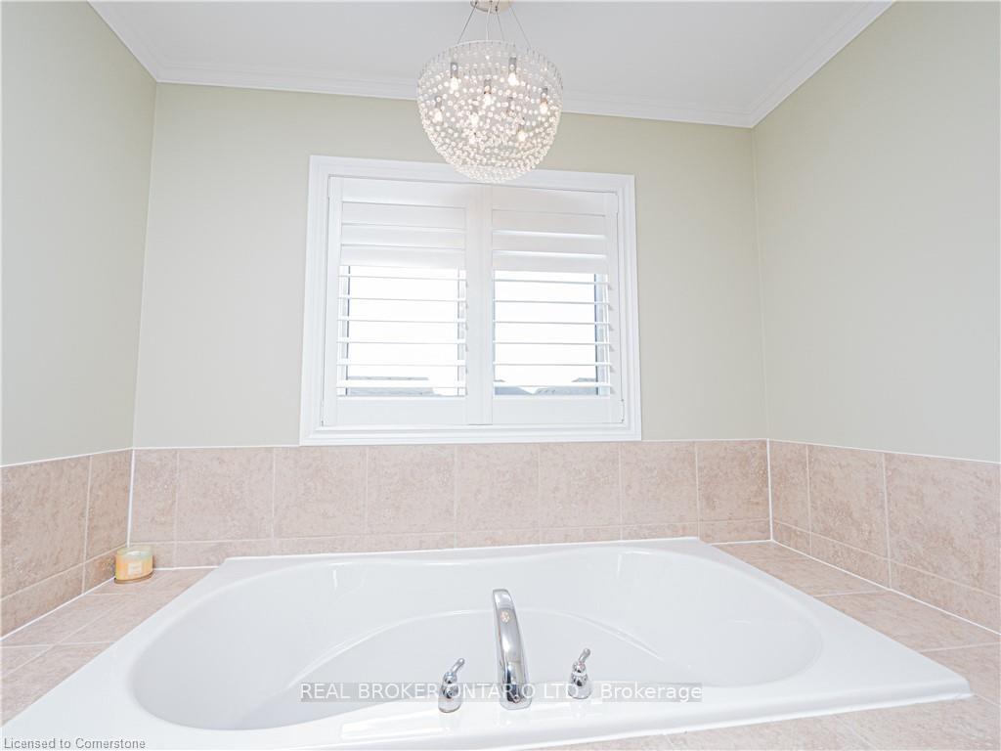$918,888
Available - For Sale
Listing ID: X10408912
14 Carroll Lane , Brantford, N3T 5L5, Ontario
| Welcome to this stunning home in West Brant, offering 3 bedrooms, 3.5 baths, a fully finished basement, and a backyard oasis! This well-designed property is close to parks, trails, and top-rated schools. Enjoy beautiful curb appeal with landscaped gardens, a concrete driveway, and a balcony. Inside, the formal dining room and chefs kitchen, complete with mocha cabinetry, two pantries, and a center island, are perfect for entertaining. Step out onto the composite deck to find a backyard retreat featuring a new in-ground pool, hot tub, and interlocking stone patio. The upper level boasts a great room with 14-foot ceilings, a second balcony, a spacious primary suite with a walk-in closet and luxurious ensuite, plus two additional bedrooms and a convenient laundry room. The fully finished basement includes a rec room with a wet bar, stylish laundry area, and an additional bathroom with heated floors and a rainfall shower, the basement level could be used as a in-law suite or separate apartment with convenient entrance from the garage. This home is designed for comfort, entertaining, and low-maintenance living truly a must-see! |
| Price | $918,888 |
| Taxes: | $5747.24 |
| Address: | 14 Carroll Lane , Brantford, N3T 5L5, Ontario |
| Lot Size: | 49.85 x 116.65 (Feet) |
| Directions/Cross Streets: | Blackburn Dr to Carroll Lane |
| Rooms: | 8 |
| Bedrooms: | 3 |
| Bedrooms +: | |
| Kitchens: | 1 |
| Family Room: | Y |
| Basement: | Finished, Full |
| Property Type: | Detached |
| Style: | 2-Storey |
| Exterior: | Vinyl Siding, Wood |
| Garage Type: | Attached |
| (Parking/)Drive: | Pvt Double |
| Drive Parking Spaces: | 2 |
| Pool: | Inground |
| Fireplace/Stove: | Y |
| Heat Source: | Gas |
| Heat Type: | Forced Air |
| Central Air Conditioning: | Central Air |
| Sewers: | Sewers |
| Water: | Municipal |
$
%
Years
This calculator is for demonstration purposes only. Always consult a professional
financial advisor before making personal financial decisions.
| Although the information displayed is believed to be accurate, no warranties or representations are made of any kind. |
| REAL BROKER ONTARIO LTD. |
|
|

Dir:
1-866-382-2968
Bus:
416-548-7854
Fax:
416-981-7184
| Virtual Tour | Book Showing | Email a Friend |
Jump To:
At a Glance:
| Type: | Freehold - Detached |
| Area: | Brantford |
| Municipality: | Brantford |
| Style: | 2-Storey |
| Lot Size: | 49.85 x 116.65(Feet) |
| Tax: | $5,747.24 |
| Beds: | 3 |
| Baths: | 4 |
| Fireplace: | Y |
| Pool: | Inground |
Locatin Map:
Payment Calculator:
- Color Examples
- Green
- Black and Gold
- Dark Navy Blue And Gold
- Cyan
- Black
- Purple
- Gray
- Blue and Black
- Orange and Black
- Red
- Magenta
- Gold
- Device Examples

