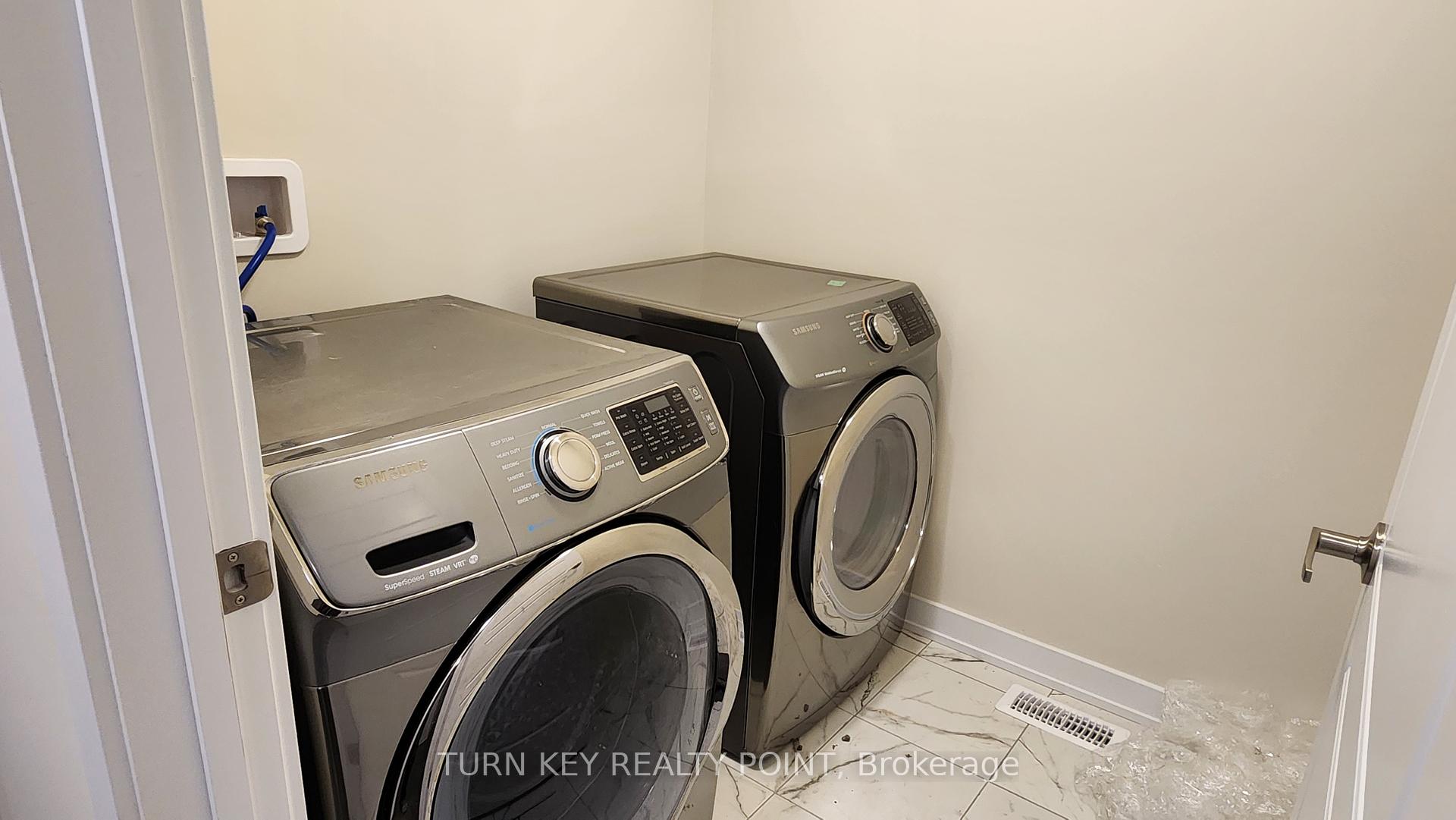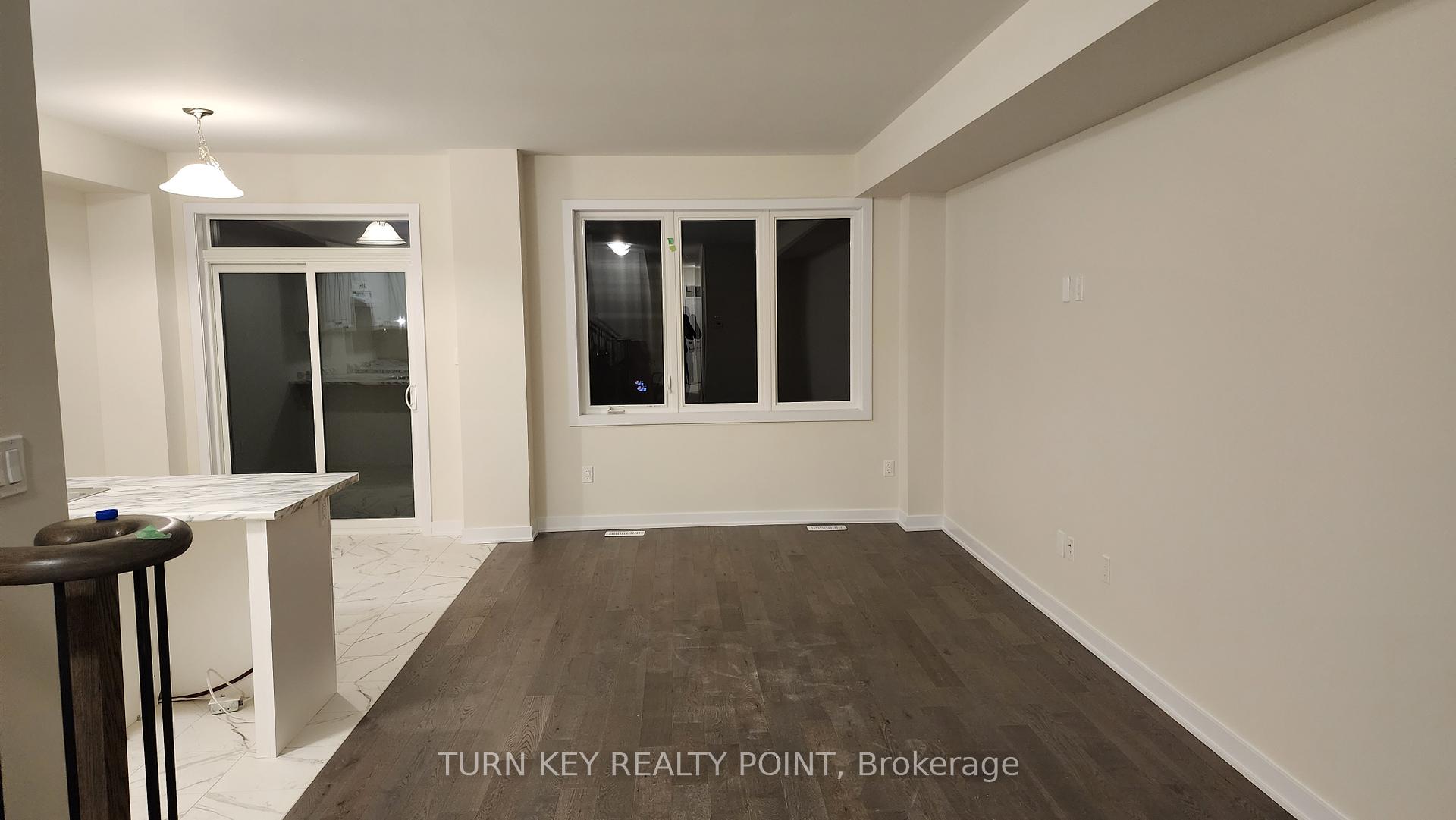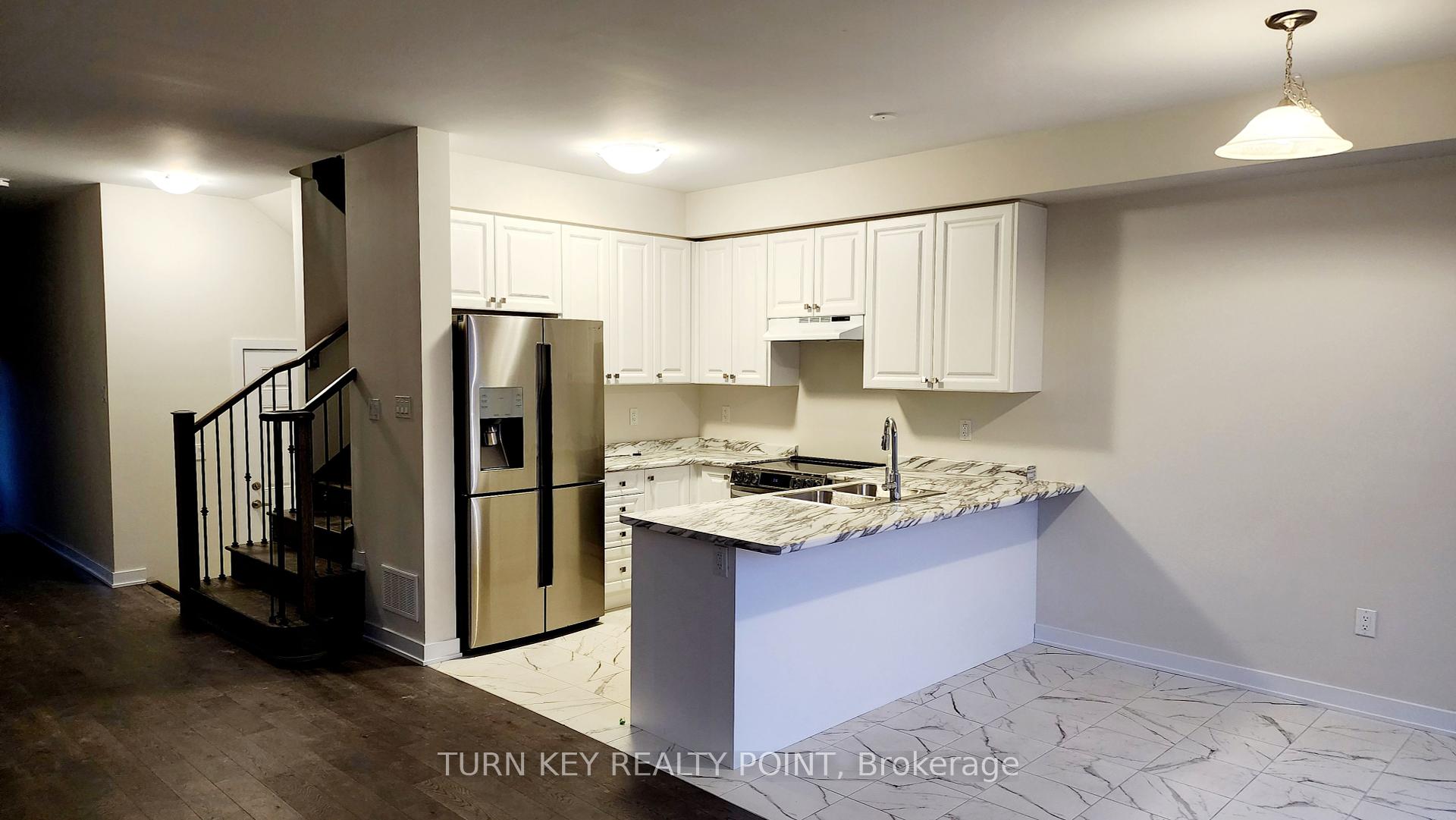$769,999
Available - For Sale
Listing ID: X10410842
44 Keelson St , Welland, L3B 0M4, Ontario
| Amazing Newly build 3 Beds & 2.5 Baths Well and Townhouse Wallflower Model, Loaded with numerous Upgrades. Main Floor: 9 Ft Ceilings, Laminate Floors throuoght, Open Concept Kitchen, S/S Appliances, Oak Stairs. 2nd Floor: 3 Elegantly Adorned Rooms Await, Including A Primary Suite with A 4 Pc Bath and a Sprawling Walk-in Closet & Laundry. Located in the Most Desirable Neighbourhood this Family Friendly Community has Various Recreational Activities Including The Newly Built Empire Sports Complex. Don't Miss This opportunity |
| Extras: All Elf'S, A/C Unit Owned. Fridge, Stove, Dishwasher, S/S Appliances. Rough-In For Bathroom In The Basement. .Inclusions: Stone, And Siding Exterior, Elevation A. Gas Line For StoveExclusions:Rental |
| Price | $769,999 |
| Taxes: | $0.00 |
| Assessment Year: | 2024 |
| Address: | 44 Keelson St , Welland, L3B 0M4, Ontario |
| Lot Size: | 22.00 x 88.00 (Feet) |
| Directions/Cross Streets: | Keelson St/Eastbridge Ave |
| Rooms: | 9 |
| Bedrooms: | 3 |
| Bedrooms +: | 3 |
| Kitchens: | 1 |
| Family Room: | Y |
| Basement: | Unfinished |
| Approximatly Age: | New |
| Property Type: | Detached |
| Style: | 2-Storey |
| Exterior: | Stone, Vinyl Siding |
| Garage Type: | Attached |
| (Parking/)Drive: | Private |
| Drive Parking Spaces: | 1 |
| Pool: | None |
| Approximatly Age: | New |
| Approximatly Square Footage: | 1500-2000 |
| Fireplace/Stove: | N |
| Heat Source: | Gas |
| Heat Type: | Forced Air |
| Central Air Conditioning: | Central Air |
| Sewers: | Sewers |
| Water: | Municipal |
$
%
Years
This calculator is for demonstration purposes only. Always consult a professional
financial advisor before making personal financial decisions.
| Although the information displayed is believed to be accurate, no warranties or representations are made of any kind. |
| TURN KEY REALTY POINT |
|
|

Dir:
1-866-382-2968
Bus:
416-548-7854
Fax:
416-981-7184
| Book Showing | Email a Friend |
Jump To:
At a Glance:
| Type: | Freehold - Detached |
| Area: | Niagara |
| Municipality: | Welland |
| Neighbourhood: | 774 - Dain City |
| Style: | 2-Storey |
| Lot Size: | 22.00 x 88.00(Feet) |
| Approximate Age: | New |
| Beds: | 3+3 |
| Baths: | 5 |
| Fireplace: | N |
| Pool: | None |
Locatin Map:
Payment Calculator:
- Color Examples
- Green
- Black and Gold
- Dark Navy Blue And Gold
- Cyan
- Black
- Purple
- Gray
- Blue and Black
- Orange and Black
- Red
- Magenta
- Gold
- Device Examples


















