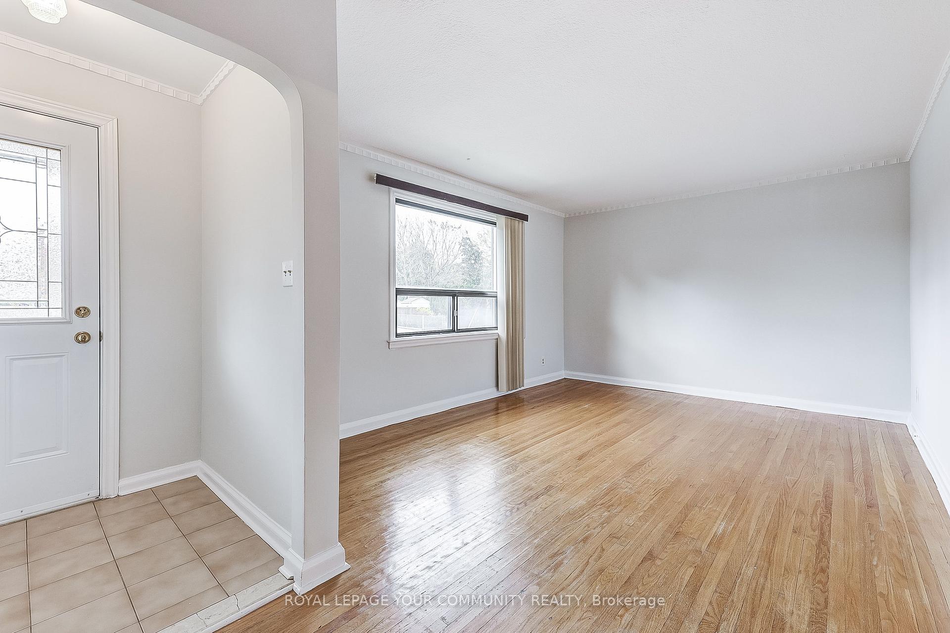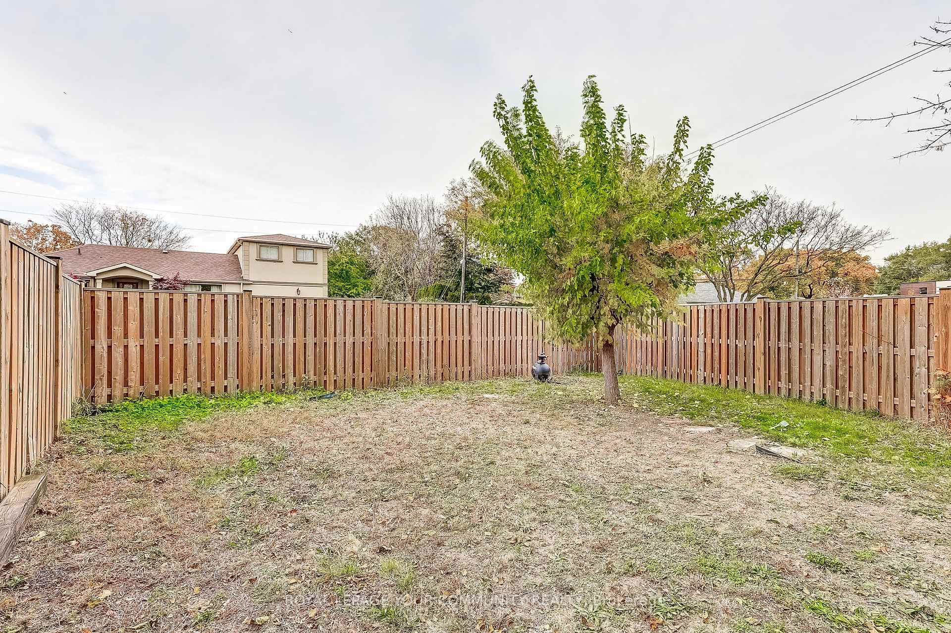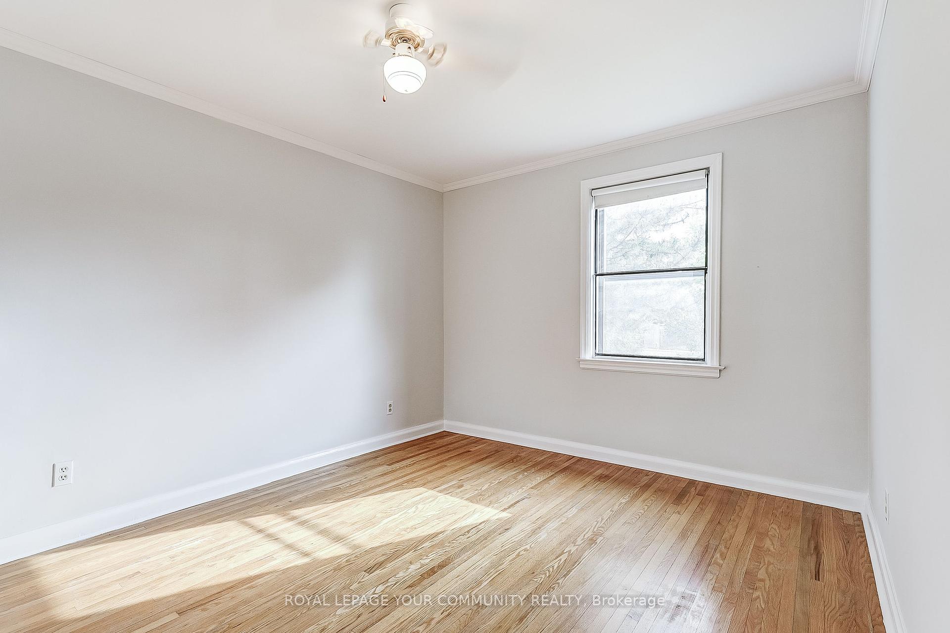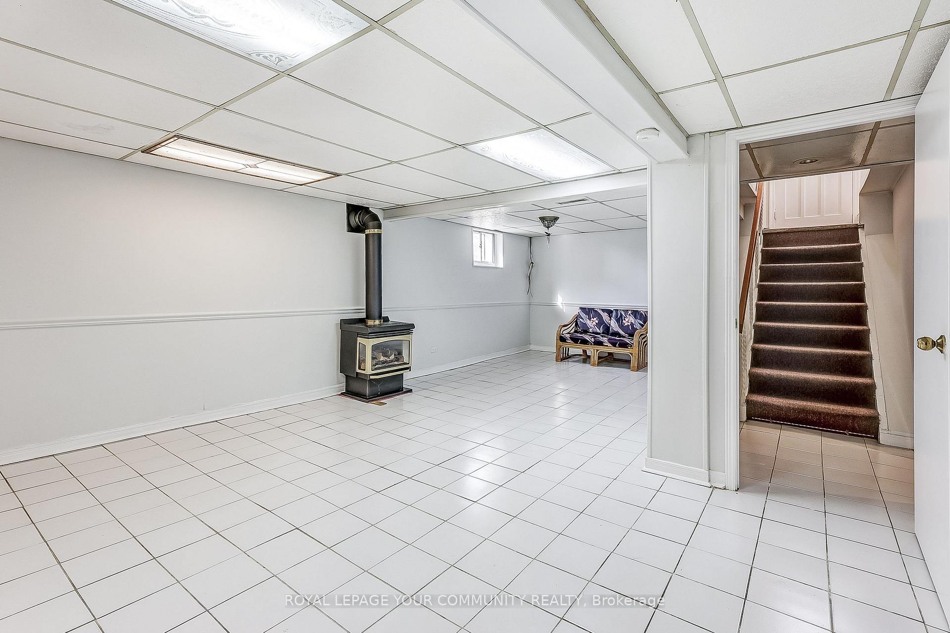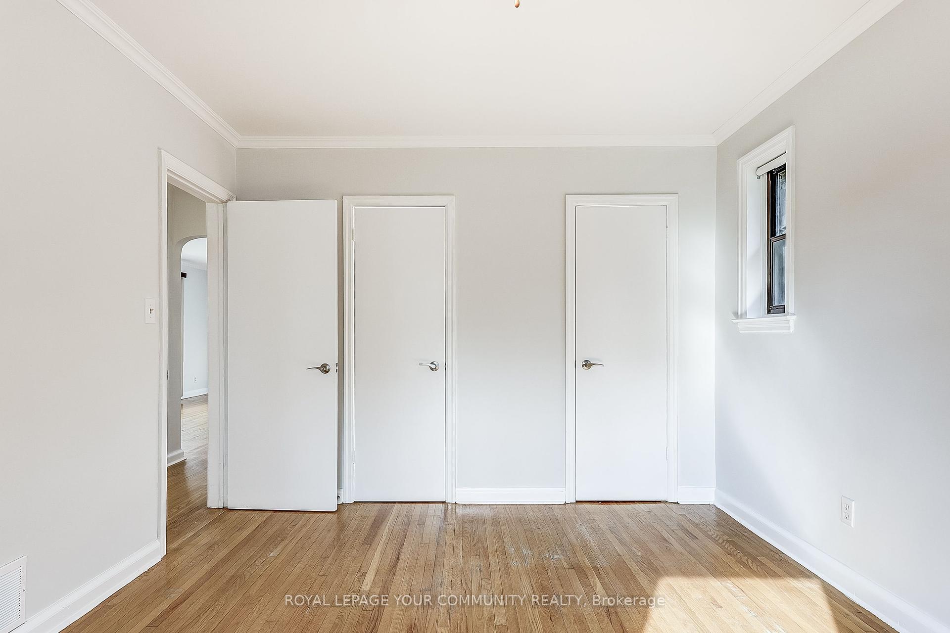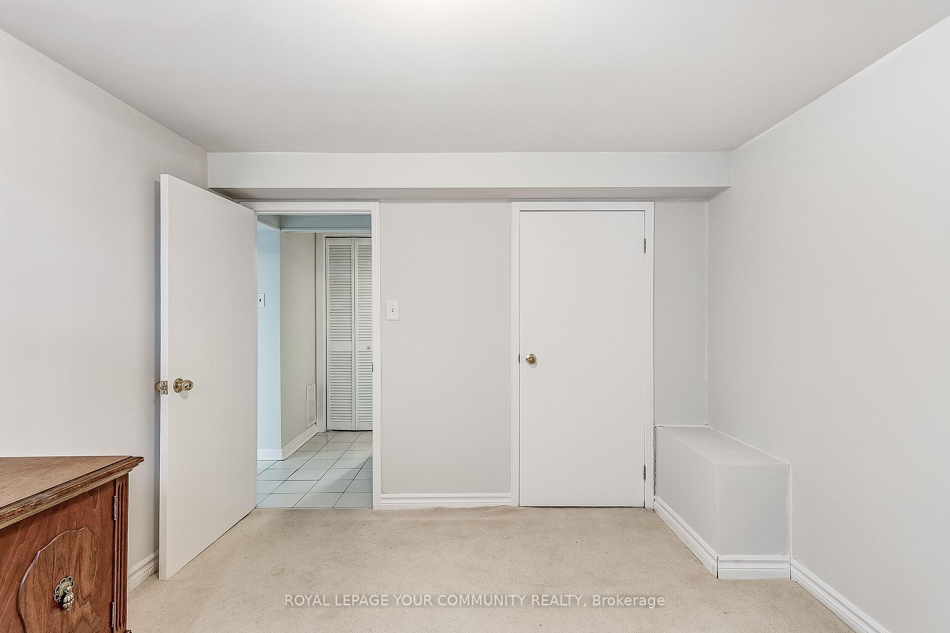$1,299,000
Available - For Sale
Listing ID: W10410076
59 Chartwell Rd , Toronto, M8Z 4G3, Ontario
| WELCOME TO QUEENSWAY VILLAGE!!! Nestled among beautiful custom homes! Steps to the Bloor Subway, Schools, Shops and Entertainment for you and your loved ones to enjoy! Quick access to downtown Toronto! This 2 plus one bedroom home is situated on a huge corner lot, a double private driveway and a fenced in yard. this property is move in ready and has a great opportunity to many different buyers. whether you're looking for an investment, want to renovate or just move in and grow with the neighborhood!! You don't want to miss the opportunity to be a part of this growing and vibrant community! New Roof 2023, Furnace 2006 and maintained regularly under Enbridge. |
| Extras: New Roof 2023, Furnace 2006, Backyard Shed New Roof 2023, Hot Tub, Gas Stove |
| Price | $1,299,000 |
| Taxes: | $4980.00 |
| Address: | 59 Chartwell Rd , Toronto, M8Z 4G3, Ontario |
| Lot Size: | 49.90 x 115.70 (Feet) |
| Acreage: | < .50 |
| Directions/Cross Streets: | Queensway/Islington |
| Rooms: | 5 |
| Rooms +: | 2 |
| Bedrooms: | 2 |
| Bedrooms +: | 1 |
| Kitchens: | 1 |
| Family Room: | Y |
| Basement: | Finished |
| Approximatly Age: | 51-99 |
| Property Type: | Detached |
| Style: | Bungalow |
| Exterior: | Brick |
| Garage Type: | None |
| (Parking/)Drive: | Front Yard |
| Drive Parking Spaces: | 4 |
| Pool: | None |
| Other Structures: | Garden Shed |
| Approximatly Age: | 51-99 |
| Approximatly Square Footage: | 700-1100 |
| Property Features: | Fenced Yard, Golf, Hospital, Place Of Worship, Public Transit, School |
| Fireplace/Stove: | Y |
| Heat Source: | Gas |
| Heat Type: | Forced Air |
| Central Air Conditioning: | Central Air |
| Laundry Level: | Lower |
| Elevator Lift: | N |
| Sewers: | Sewers |
| Water: | Municipal |
| Utilities-Cable: | Y |
| Utilities-Hydro: | Y |
| Utilities-Gas: | Y |
| Utilities-Telephone: | Y |
$
%
Years
This calculator is for demonstration purposes only. Always consult a professional
financial advisor before making personal financial decisions.
| Although the information displayed is believed to be accurate, no warranties or representations are made of any kind. |
| ROYAL LEPAGE YOUR COMMUNITY REALTY |
|
|

Dir:
1-866-382-2968
Bus:
416-548-7854
Fax:
416-981-7184
| Virtual Tour | Book Showing | Email a Friend |
Jump To:
At a Glance:
| Type: | Freehold - Detached |
| Area: | Toronto |
| Municipality: | Toronto |
| Neighbourhood: | Stonegate-Queensway |
| Style: | Bungalow |
| Lot Size: | 49.90 x 115.70(Feet) |
| Approximate Age: | 51-99 |
| Tax: | $4,980 |
| Beds: | 2+1 |
| Baths: | 2 |
| Fireplace: | Y |
| Pool: | None |
Locatin Map:
Payment Calculator:
- Color Examples
- Green
- Black and Gold
- Dark Navy Blue And Gold
- Cyan
- Black
- Purple
- Gray
- Blue and Black
- Orange and Black
- Red
- Magenta
- Gold
- Device Examples

