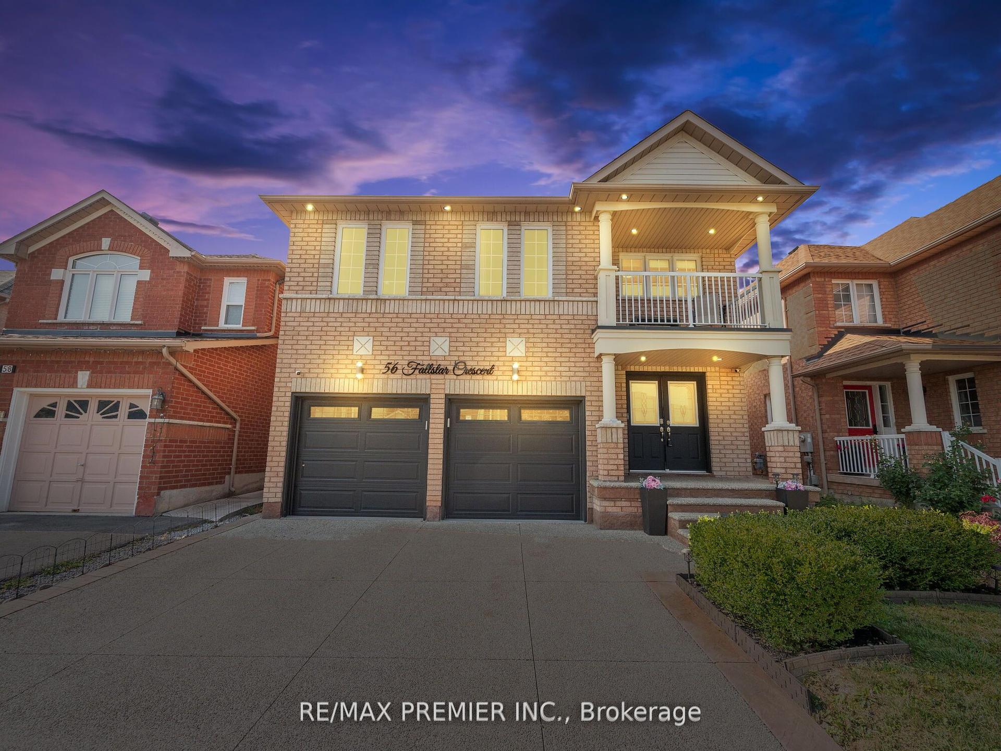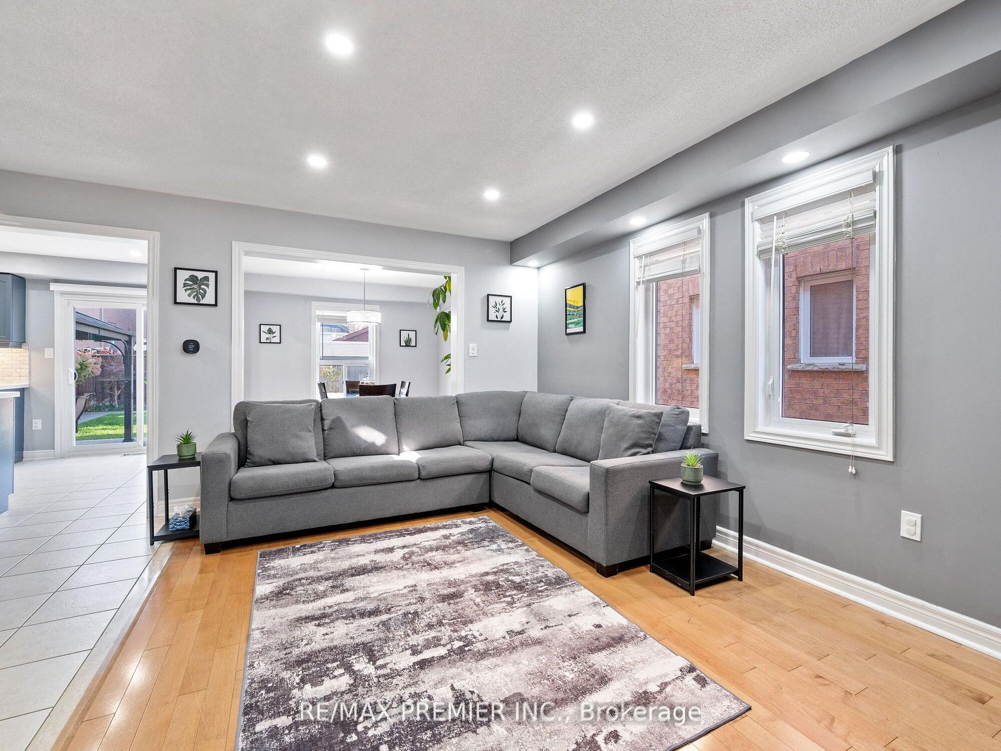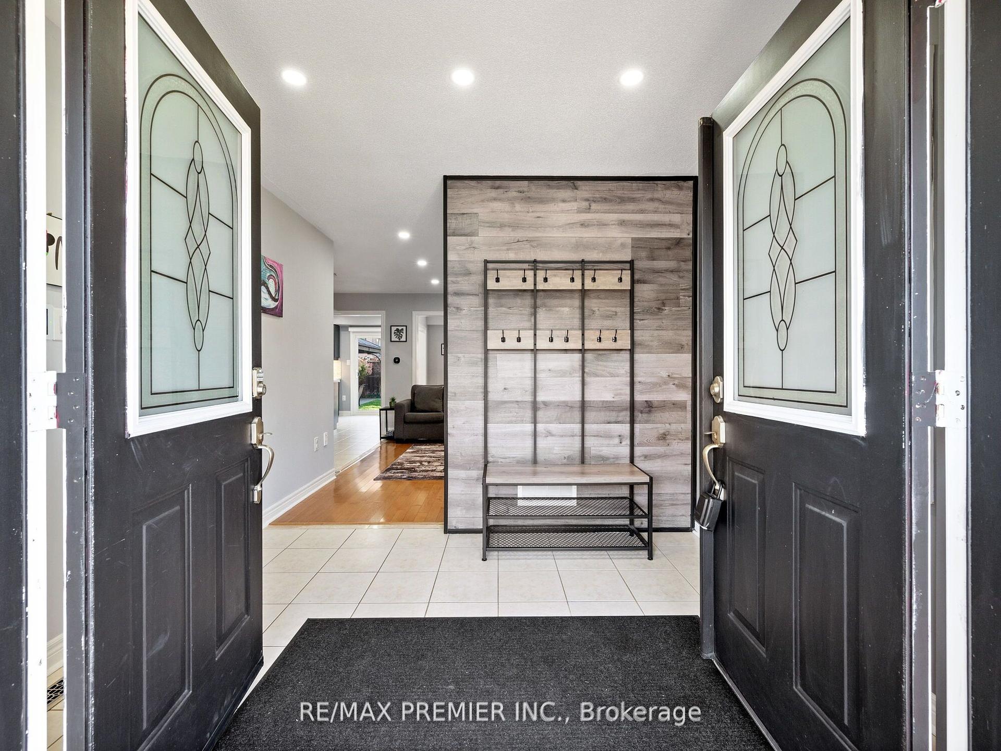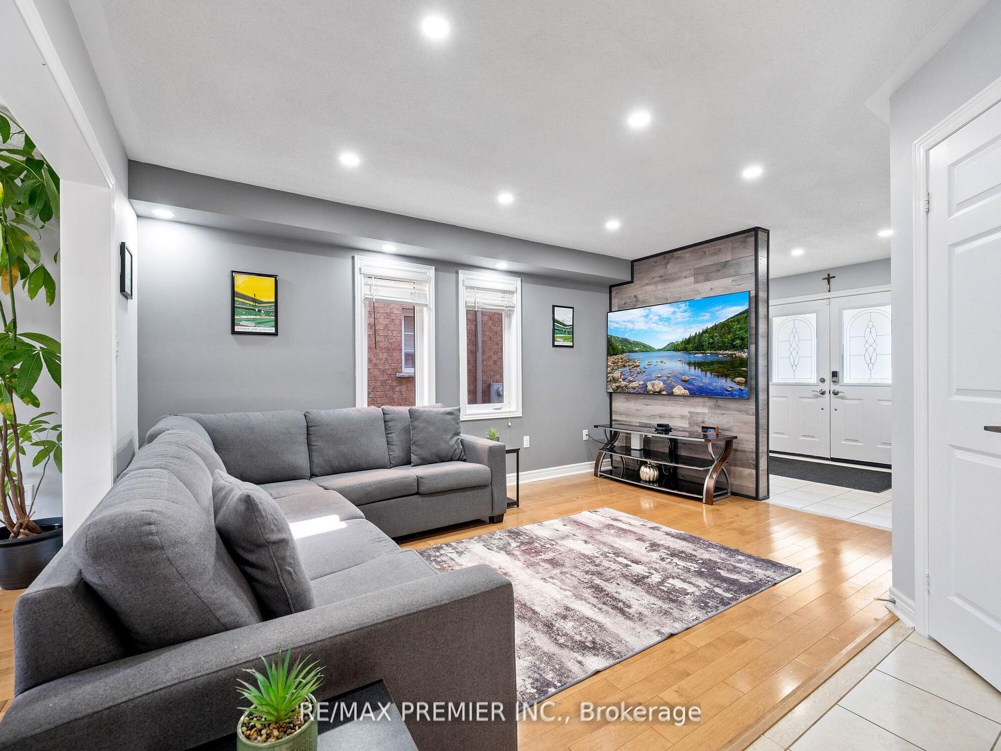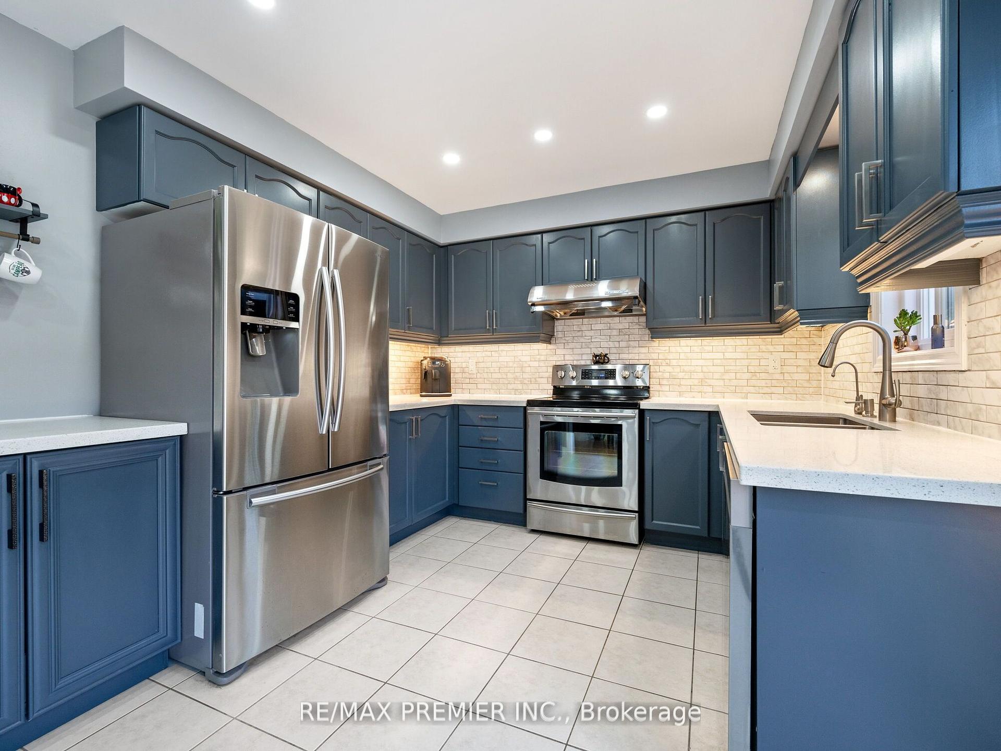$1,110,000
Available - For Sale
Listing ID: W9419046
56 Fallstar Cres West , Brampton, L7A 2J7, Ontario
| Step into your dream home with this pristine detached gem, featuring 4 spacious bedrooms and 4 luxurious bathrooms, all nestled in one of the most sought-after neighborhoods! From the grand double-door entry, you'll be greeted by a sprawling open-concept living and dining area, seamlessly flowing into a bright breakfast nook. Revel in the elegance of hardwood floors that extend throughout the main level, landing, and oak staircase. The double car garage is a haven of organization with handy storage racks, while the central vacuum system adds a touch of modern convenience. Enjoy outdoor gatherings in style with a hardtop gazebo and two additional sheds for all your storage needs. The master bedroom is a sanctuary, complete with a 4-piece ensuite, a walk-in closet, an Ikea wardrobe, and a private balcony for those serene mornings. The fully finished basement boasts pot lights and ample storage, perfect for your family needs. Plus, your just moments away from Mount Pleasant GO, top-rated schools, shopping, and more. Don't miss out on this incredible opportunity to call this house your home. |
| Extras: Stainless appliances, Garden Shed , Gazebo, garage door openers , Quartz counter tops, Water Softener |
| Price | $1,110,000 |
| Taxes: | $5423.57 |
| Address: | 56 Fallstar Cres West , Brampton, L7A 2J7, Ontario |
| Lot Size: | 36.09 x 100.70 (Feet) |
| Directions/Cross Streets: | Chinguacousy & Bovaird |
| Rooms: | 8 |
| Bedrooms: | 4 |
| Bedrooms +: | |
| Kitchens: | 1 |
| Family Room: | Y |
| Basement: | Finished, Full |
| Approximatly Age: | 16-30 |
| Property Type: | Detached |
| Style: | 2-Storey |
| Exterior: | Brick Front, Shingle |
| Garage Type: | Built-In |
| (Parking/)Drive: | Private |
| Drive Parking Spaces: | 4 |
| Pool: | None |
| Approximatly Age: | 16-30 |
| Property Features: | Fenced Yard, Park, Public Transit, Rec Centre, School |
| Fireplace/Stove: | N |
| Heat Source: | Gas |
| Heat Type: | Forced Air |
| Central Air Conditioning: | Central Air |
| Laundry Level: | Lower |
| Elevator Lift: | N |
| Sewers: | Sewers |
| Water: | Municipal |
| Utilities-Cable: | Y |
| Utilities-Hydro: | Y |
| Utilities-Gas: | Y |
| Utilities-Telephone: | Y |
$
%
Years
This calculator is for demonstration purposes only. Always consult a professional
financial advisor before making personal financial decisions.
| Although the information displayed is believed to be accurate, no warranties or representations are made of any kind. |
| RE/MAX PREMIER INC. |
|
|

Dir:
1-866-382-2968
Bus:
416-548-7854
Fax:
416-981-7184
| Virtual Tour | Book Showing | Email a Friend |
Jump To:
At a Glance:
| Type: | Freehold - Detached |
| Area: | Peel |
| Municipality: | Brampton |
| Neighbourhood: | Fletcher's Meadow |
| Style: | 2-Storey |
| Lot Size: | 36.09 x 100.70(Feet) |
| Approximate Age: | 16-30 |
| Tax: | $5,423.57 |
| Beds: | 4 |
| Baths: | 4 |
| Fireplace: | N |
| Pool: | None |
Locatin Map:
Payment Calculator:
- Color Examples
- Green
- Black and Gold
- Dark Navy Blue And Gold
- Cyan
- Black
- Purple
- Gray
- Blue and Black
- Orange and Black
- Red
- Magenta
- Gold
- Device Examples

