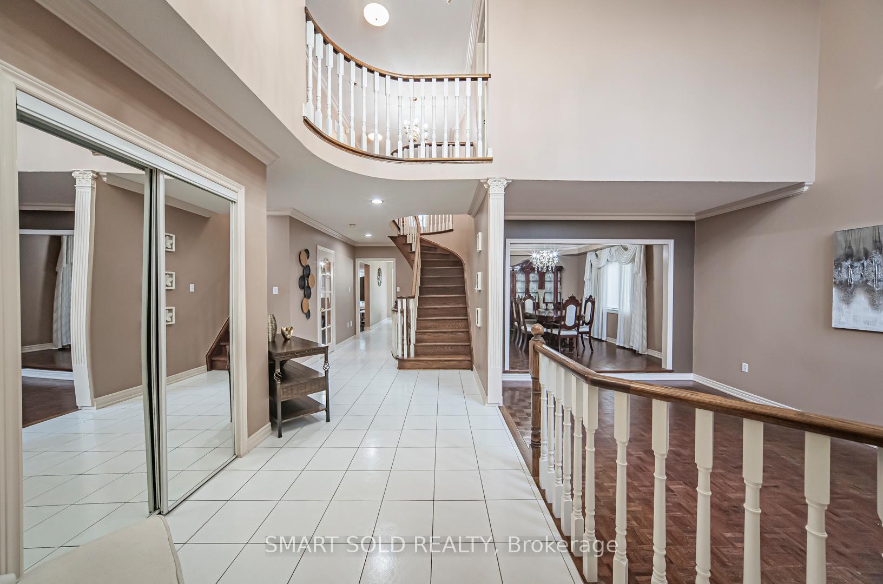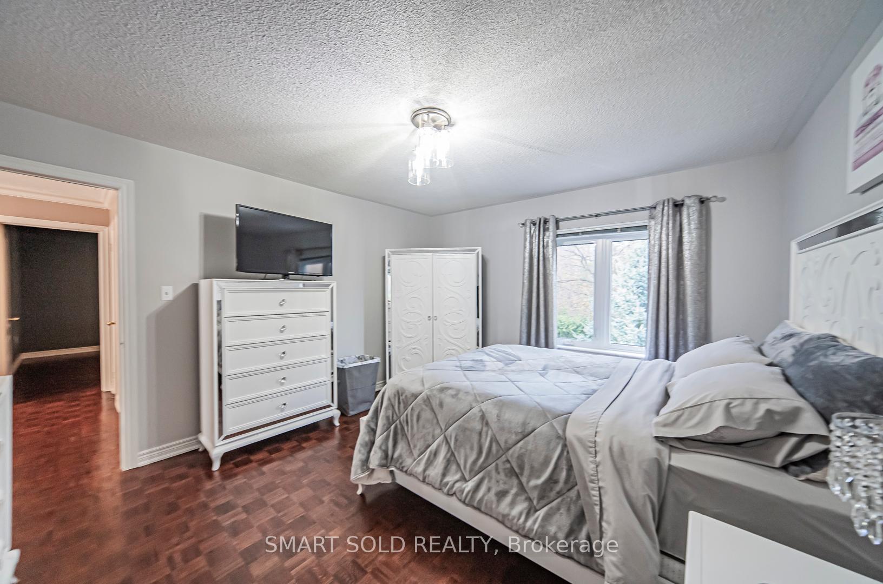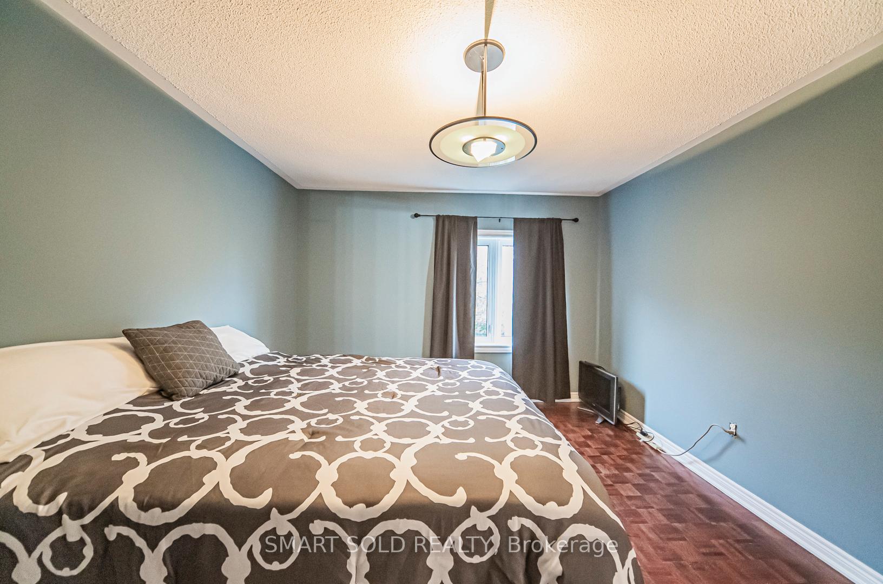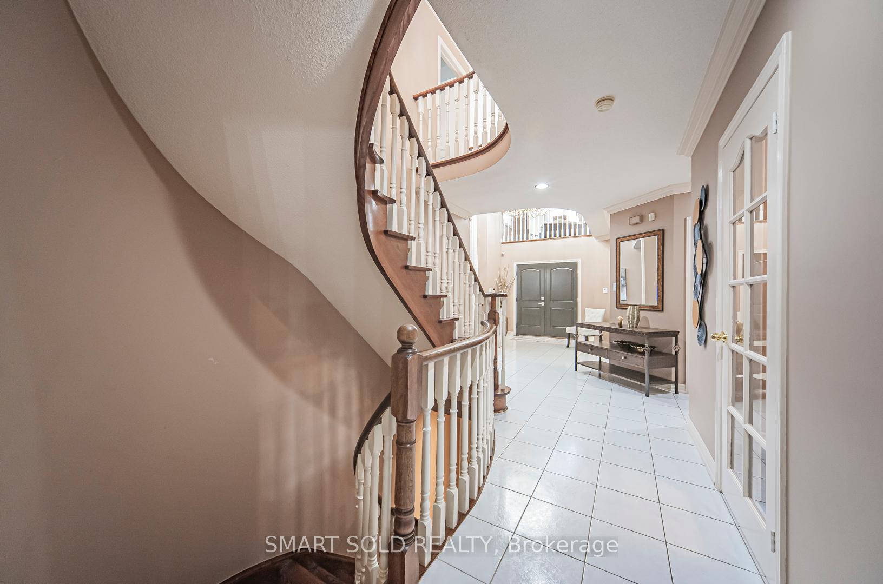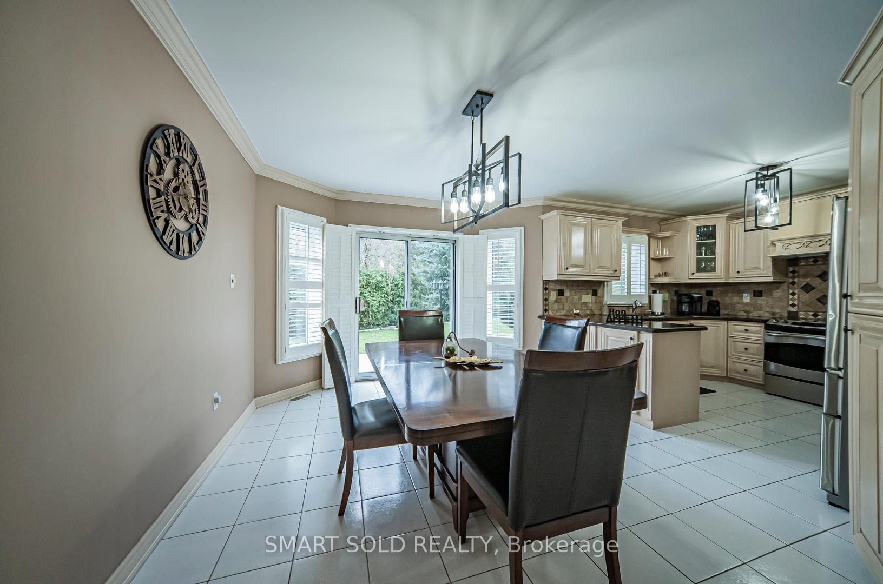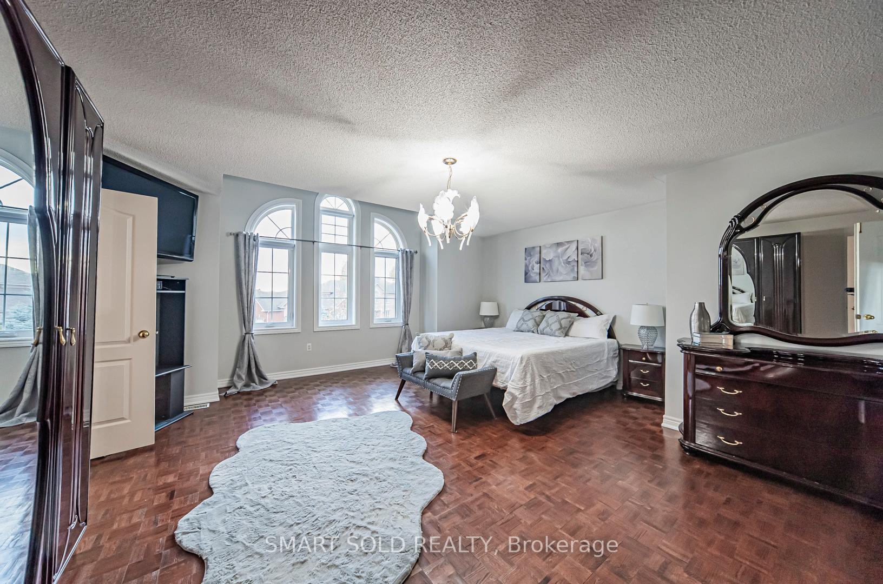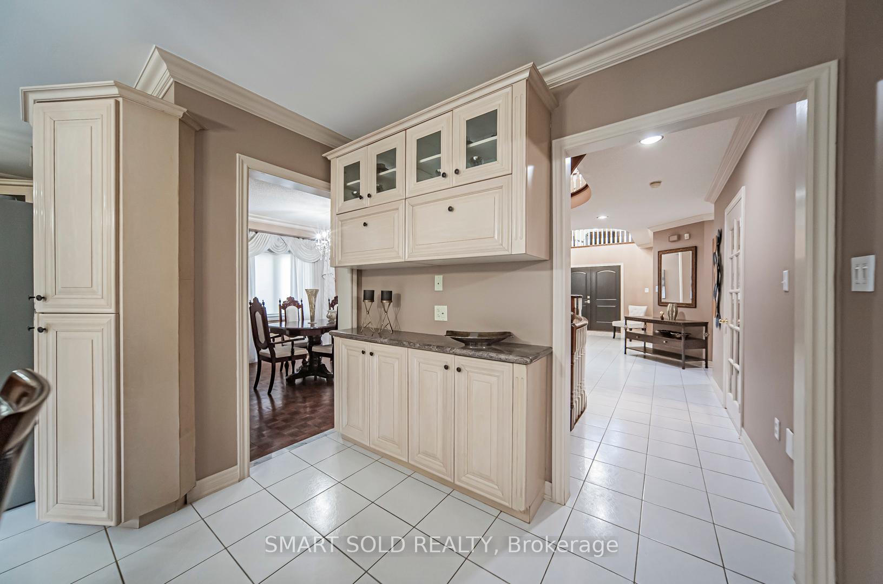$2,200,000
Available - For Sale
Listing ID: N10405315
58 Helmsdale Ave , Vaughan, L6A 2G5, Ontario
| Beautiful 4-Bedroom Detached Home On A Premium Ravine Lot In Desirable Maple! This Property, Lovingly Maintained By The Original Owner, Offers A Finished Basement With A Separate Entrance, Ideal For Multi-Family Living Or Rental Options. The Grand Foyer With A Chandelier Opens Up To A Spacious Living Room With Soaring Ceilings. Hardwood Flooring Extends Throughout The Main And Second Floors. Gourmet Kitchen Features Stainless Steel Appliances, Granite Countertop, And Stylish Backsplash. The Bright Breakfast Area Opens To A Private, Sunny Backyard Surrounded By Trees, Perfect For Relaxing Or Entertaining. Upstairs All Bedrooms Newly Painted. The Primary Bedroom Includes Large Windows, Double Closets, A 5-Piece Ensuite, And A Private Balcony. Additional Three Bedrooms Are Generously Sized And Bright. Finished Basement Includes A Bedroom, 4-Piece Bath, A Kitchen, a Cooler Room And A Spacious Recreation Room For Family Gatherings. The Property Offers Ample Parking With A Double Garage, Three Driveway Spots At The Front, An Additional Garage, And Five Parking Spaces At The Back, Ideal For RV Or Trailer Storage. Interlock On Driveway And Backyard. Just A 5-Minute Drive To Maple GO Station And Highway 400, And Close To Schools, Hospitals, Parks, And Essential Amenities. |
| Extras: Ss Appliances: Fridge, Stove, Dishwasher, All Existing Electrical Light Fixtures & Window Coverings. Washer/Dryer. Garage Door Openers + Remotes |
| Price | $2,200,000 |
| Taxes: | $8076.99 |
| Address: | 58 Helmsdale Ave , Vaughan, L6A 2G5, Ontario |
| Lot Size: | 34.06 x 285.26 (Feet) |
| Directions/Cross Streets: | Keele St/McNaughton Rd |
| Rooms: | 11 |
| Rooms +: | 1 |
| Bedrooms: | 4 |
| Bedrooms +: | 1 |
| Kitchens: | 1 |
| Kitchens +: | 1 |
| Family Room: | Y |
| Basement: | Finished, Sep Entrance |
| Property Type: | Detached |
| Style: | 2-Storey |
| Exterior: | Brick |
| Garage Type: | Attached |
| (Parking/)Drive: | Private |
| Drive Parking Spaces: | 9 |
| Pool: | None |
| Other Structures: | Garden Shed |
| Property Features: | Park, Ravine, School |
| Fireplace/Stove: | Y |
| Heat Source: | Gas |
| Heat Type: | Forced Air |
| Central Air Conditioning: | Central Air |
| Sewers: | Sewers |
| Water: | Municipal |
$
%
Years
This calculator is for demonstration purposes only. Always consult a professional
financial advisor before making personal financial decisions.
| Although the information displayed is believed to be accurate, no warranties or representations are made of any kind. |
| SMART SOLD REALTY |
|
|

Dir:
1-866-382-2968
Bus:
416-548-7854
Fax:
416-981-7184
| Virtual Tour | Book Showing | Email a Friend |
Jump To:
At a Glance:
| Type: | Freehold - Detached |
| Area: | York |
| Municipality: | Vaughan |
| Neighbourhood: | Maple |
| Style: | 2-Storey |
| Lot Size: | 34.06 x 285.26(Feet) |
| Tax: | $8,076.99 |
| Beds: | 4+1 |
| Baths: | 4 |
| Fireplace: | Y |
| Pool: | None |
Locatin Map:
Payment Calculator:
- Color Examples
- Green
- Black and Gold
- Dark Navy Blue And Gold
- Cyan
- Black
- Purple
- Gray
- Blue and Black
- Orange and Black
- Red
- Magenta
- Gold
- Device Examples

