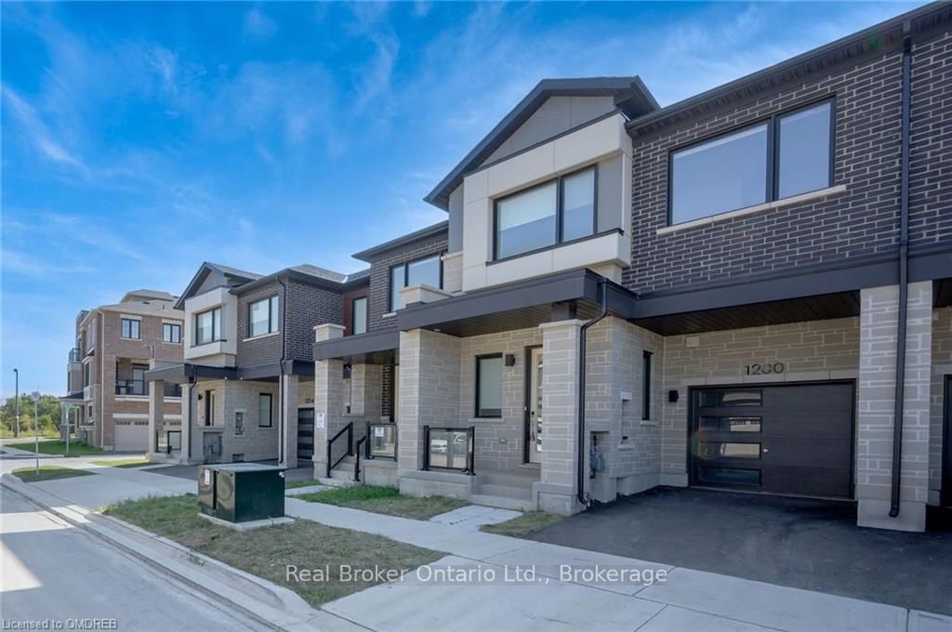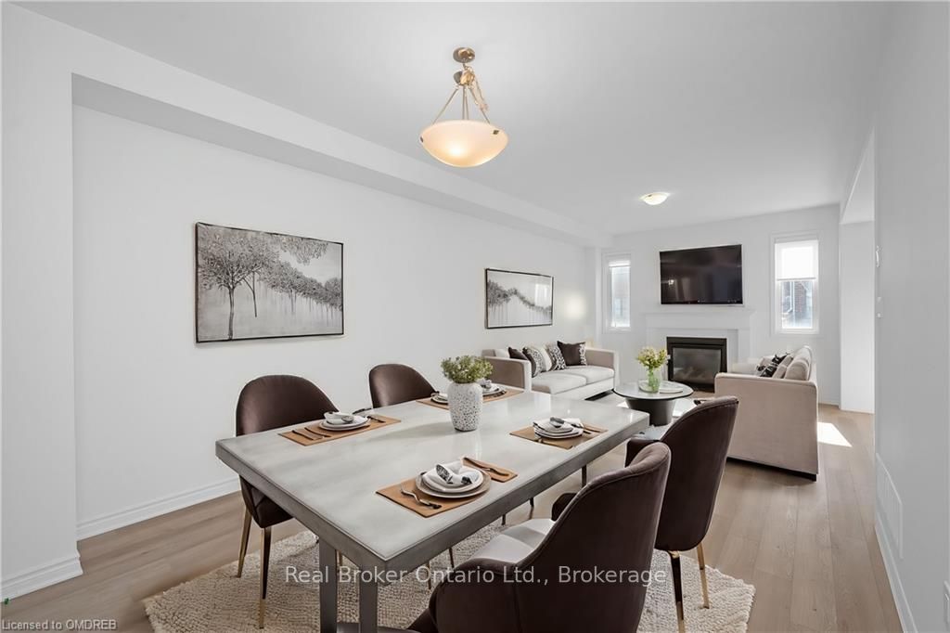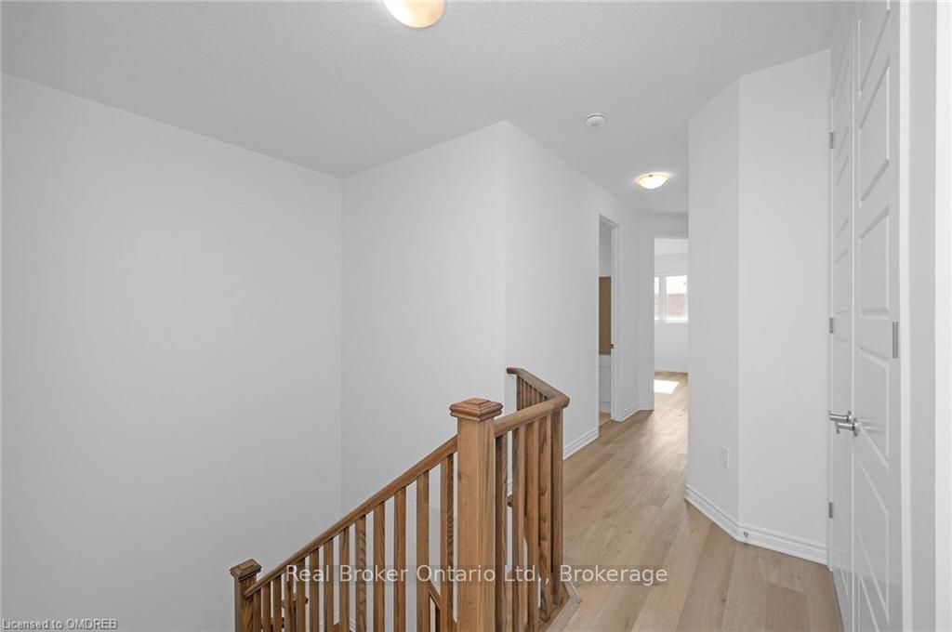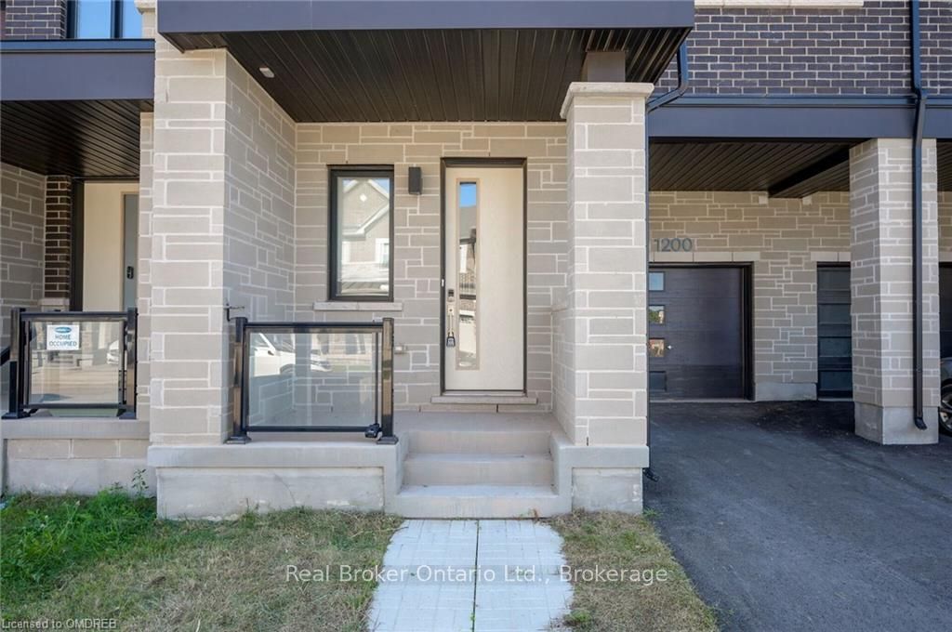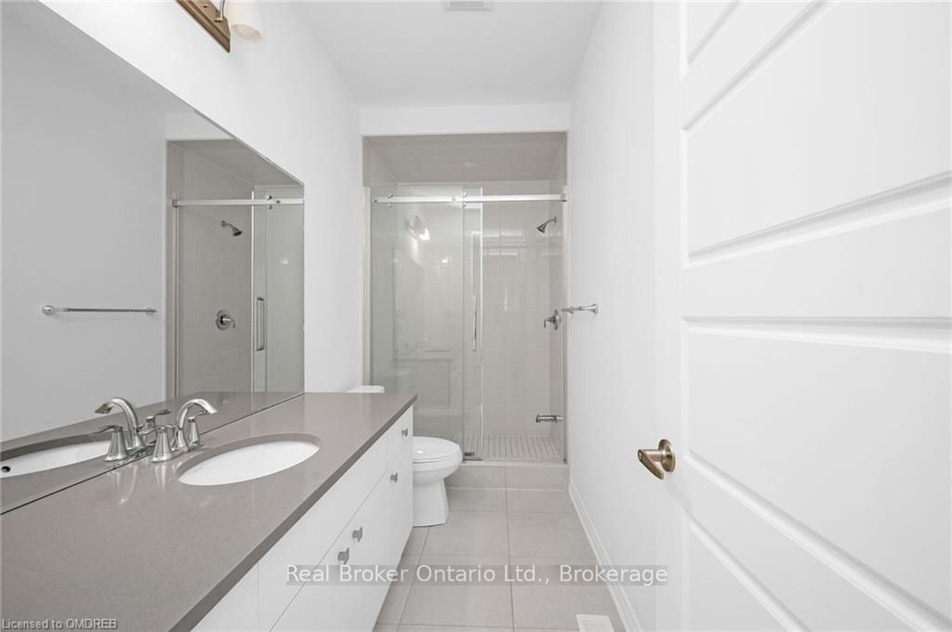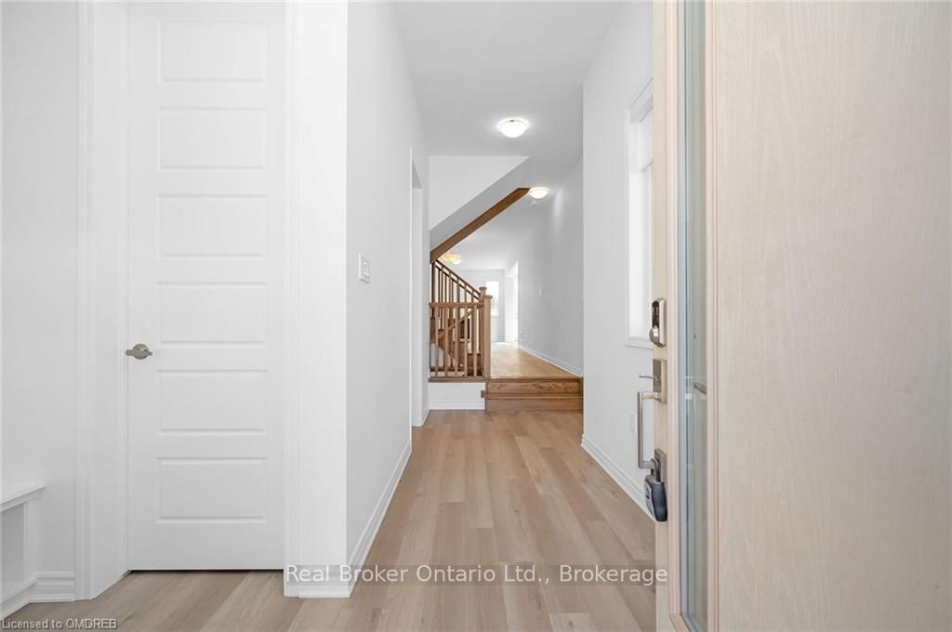$1,389,000
Available - For Sale
Listing ID: W10403732
1200 ANSON GATE , Oakville, L6H 7H5, Ontario
| This freehold 2-storey townhome combines modern luxury with comfort. Featuring 4 bedrooms and hardwood floors throughout, it offers a bright, spacious interior filled with natural light. The main floor includes a powder room, dining room/great room with a cozy gas fireplace, and an updated kitchen with stainless steel appliances, quartz countertops, porcelain flooring, and an open-concept layout. Step out to the backyard, which is equipped with a barbecue hookup. Upstairs, you'll find 4 bedrooms, including a primary suite with a private 5-piece ensuite and walk-in closet, plus an additional 4-piece bathroom and laundry room. Ideally located near Iroquois Ridge Community Centre, parks, Upper Oakville Shopping Centre, and top-rated schools such as Munn's Public School and Holy Trinity Secondary, with easy access to highways and Oakville Hospital. Additional features include a Smart Thermostat, Smart Lock, and inside access to the garage. This home is perfect for any family. |
| Price | $1,389,000 |
| Taxes: | $5069.00 |
| Assessment: | $0 |
| Assessment Year: | 2024 |
| Address: | 1200 ANSON GATE , Oakville, L6H 7H5, Ontario |
| Lot Size: | 23.00 x 90.35 (Feet) |
| Acreage: | < .50 |
| Directions/Cross Streets: | Dundas and Prince Michael Dr |
| Rooms: | 12 |
| Rooms +: | 0 |
| Bedrooms: | 4 |
| Bedrooms +: | 0 |
| Kitchens: | 1 |
| Kitchens +: | 0 |
| Family Room: | N |
| Basement: | Full, Unfinished |
| Approximatly Age: | 0-5 |
| Property Type: | Att/Row/Twnhouse |
| Style: | 2-Storey |
| Exterior: | Brick |
| Garage Type: | Attached |
| (Parking/)Drive: | Private |
| Drive Parking Spaces: | 1 |
| Pool: | None |
| Approximatly Age: | 0-5 |
| Property Features: | Hospital |
| Fireplace/Stove: | Y |
| Heat Source: | Gas |
| Heat Type: | Forced Air |
| Central Air Conditioning: | Central Air |
| Elevator Lift: | N |
| Sewers: | Sewers |
| Water: | Municipal |
$
%
Years
This calculator is for demonstration purposes only. Always consult a professional
financial advisor before making personal financial decisions.
| Although the information displayed is believed to be accurate, no warranties or representations are made of any kind. |
| REAL BROKER ONTARIO LTD. |
|
|

Dir:
1-866-382-2968
Bus:
416-548-7854
Fax:
416-981-7184
| Virtual Tour | Book Showing | Email a Friend |
Jump To:
At a Glance:
| Type: | Freehold - Att/Row/Twnhouse |
| Area: | Halton |
| Municipality: | Oakville |
| Neighbourhood: | Rural Oakville |
| Style: | 2-Storey |
| Lot Size: | 23.00 x 90.35(Feet) |
| Approximate Age: | 0-5 |
| Tax: | $5,069 |
| Beds: | 4 |
| Baths: | 3 |
| Fireplace: | Y |
| Pool: | None |
Locatin Map:
Payment Calculator:
- Color Examples
- Green
- Black and Gold
- Dark Navy Blue And Gold
- Cyan
- Black
- Purple
- Gray
- Blue and Black
- Orange and Black
- Red
- Magenta
- Gold
- Device Examples

